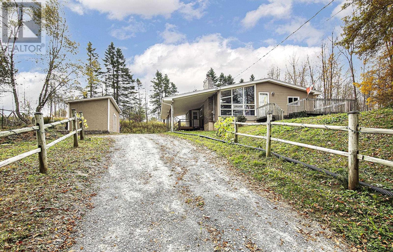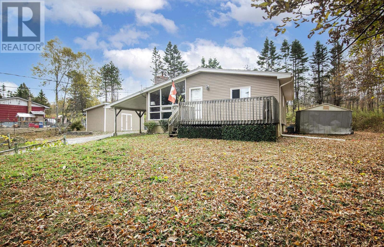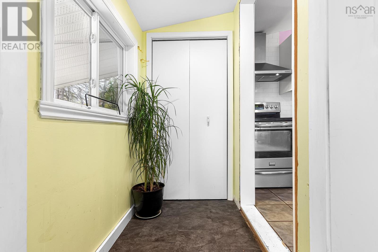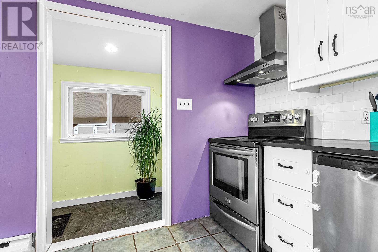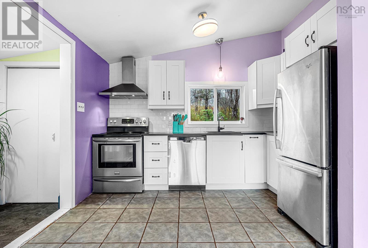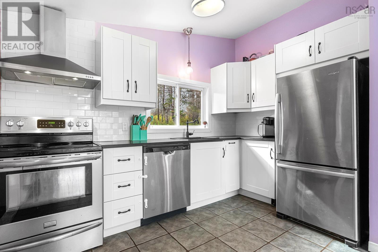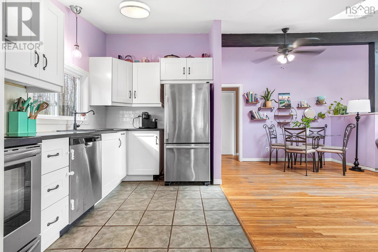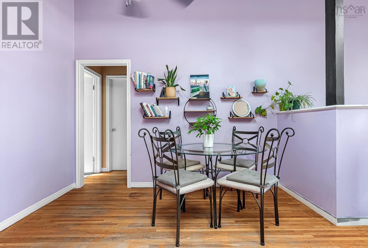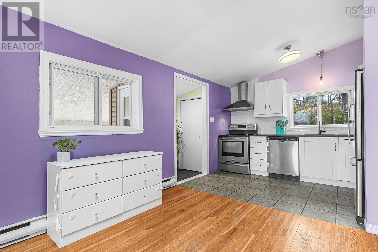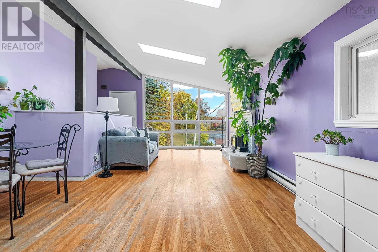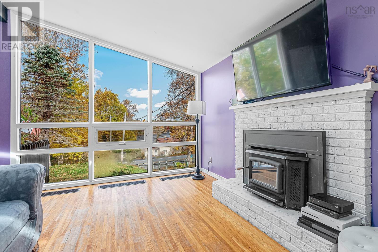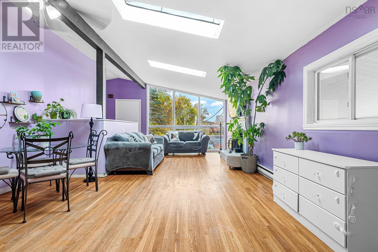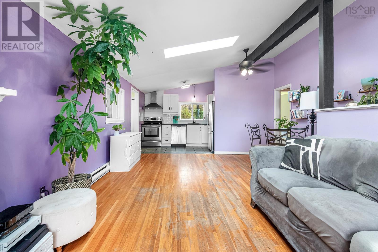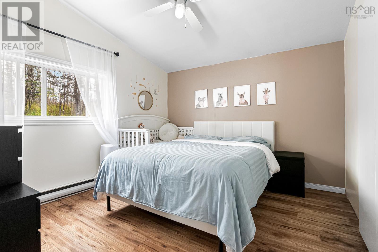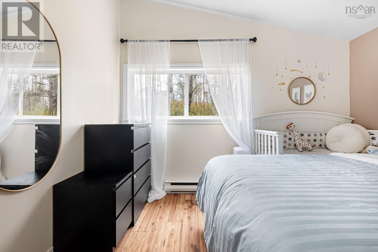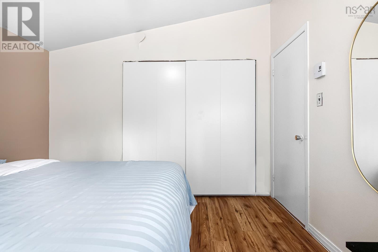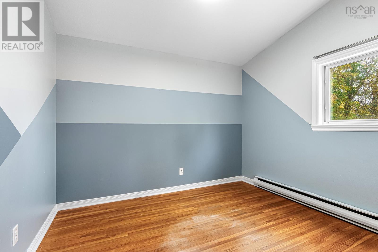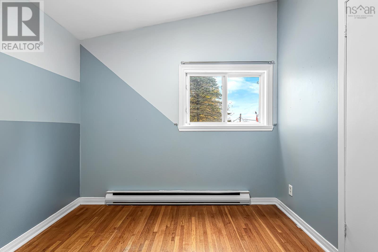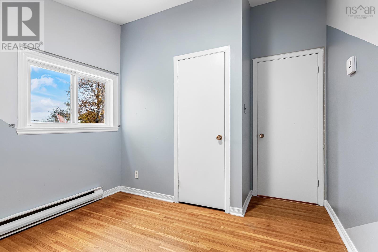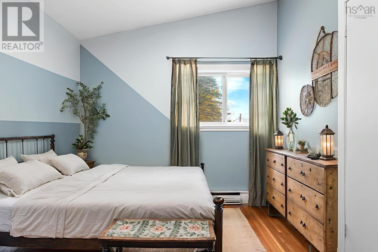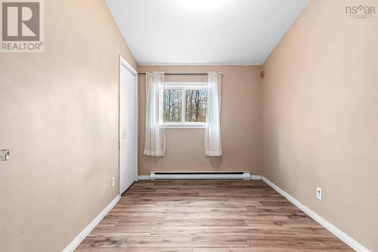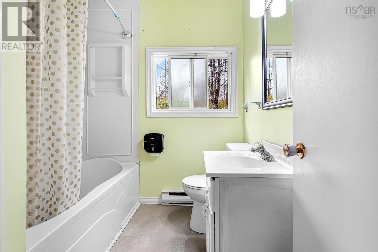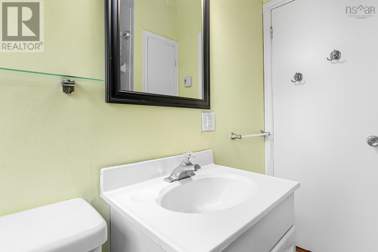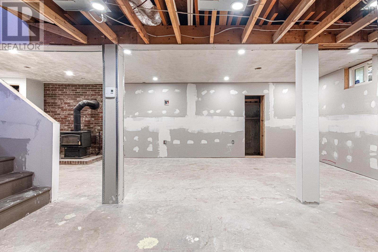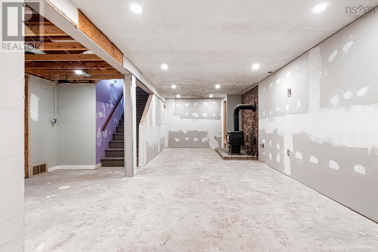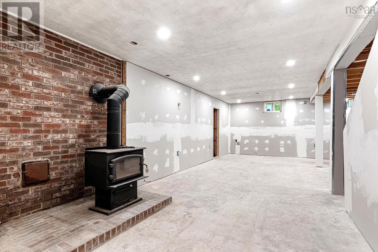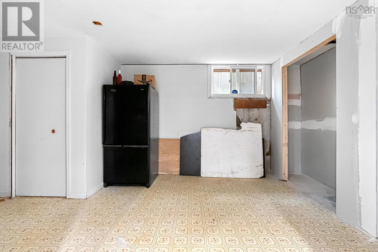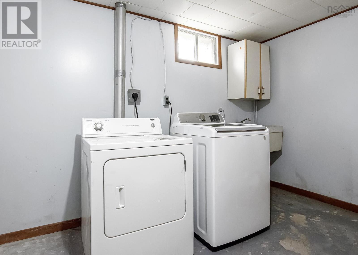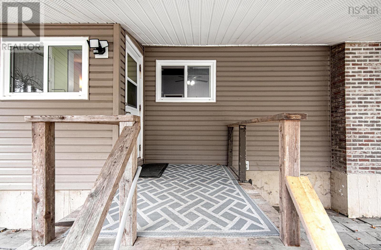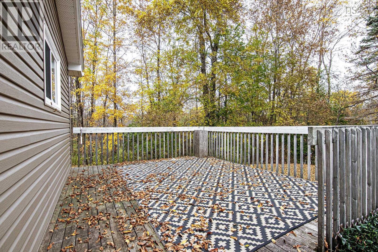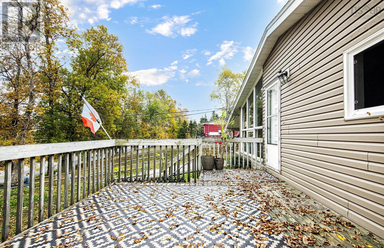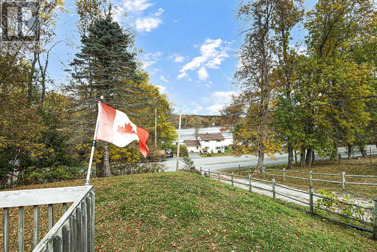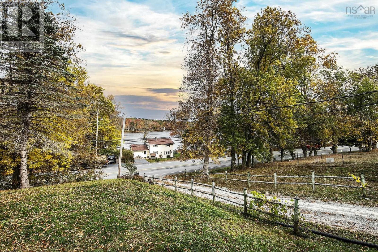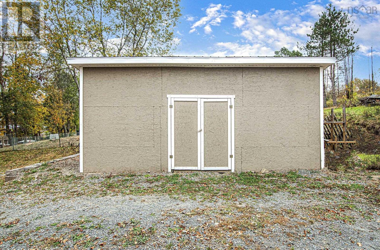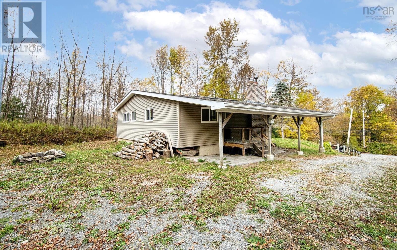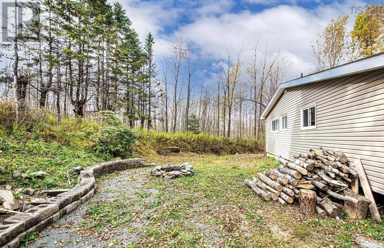1186 Highway 1 Lakelands, Nova Scotia B0N 1Z0
$379,900
This three bedroom chalet style detached home is located in Lakelands and offers year round views of Piggott Lake. Open concept main floor with updated kitchen, newer appliances, living room with vaulted ceiling and large windows, original hardwood floors, a fireplace insert(as is), two skylights, a good sized dining room area, and a full bath. The lower level offers tremendous potential to accommodate a large family room with wood stove(being sold as is), potential for a 4th bedroom or office, a laundry room and a 2nd bathroom. It was recently gutted to create a more open concept layout with new drywall and some electrical outlets. Other recent updates include: the roof and skylights (2024), 24X10 outdoor shed with 8 foot ceilings(2025), and hot water tank. (id:45785)
Property Details
| MLS® Number | 202525561 |
| Property Type | Single Family |
| Community Name | Lakelands |
| Amenities Near By | Park, Playground |
| Community Features | School Bus |
| Structure | Shed |
| View Type | Lake View |
Building
| Bathroom Total | 1 |
| Bedrooms Above Ground | 3 |
| Bedrooms Total | 3 |
| Appliances | Stove, Dishwasher, Dryer, Washer, Refrigerator |
| Architectural Style | Bungalow |
| Basement Development | Unfinished |
| Basement Type | Full (unfinished) |
| Constructed Date | 1973 |
| Construction Style Attachment | Detached |
| Exterior Finish | Vinyl |
| Flooring Type | Ceramic Tile, Hardwood, Laminate |
| Foundation Type | Poured Concrete |
| Stories Total | 1 |
| Size Interior | 1,030 Ft2 |
| Total Finished Area | 1030 Sqft |
| Type | House |
| Utility Water | Dug Well |
Parking
| Gravel |
Land
| Acreage | No |
| Land Amenities | Park, Playground |
| Landscape Features | Landscaped |
| Sewer | Septic System |
| Size Irregular | 0.3489 |
| Size Total | 0.3489 Ac |
| Size Total Text | 0.3489 Ac |
Rooms
| Level | Type | Length | Width | Dimensions |
|---|---|---|---|---|
| Main Level | Living Room | 11X13 /44 | ||
| Main Level | Dining Room | 11X14.9 /open | ||
| Main Level | Kitchen | 11x7 /open | ||
| Main Level | Porch | 5.7X3.7 /42 | ||
| Main Level | Primary Bedroom | 11X10.9 /34 | ||
| Main Level | Bedroom | 11X9.7 /34 | ||
| Main Level | Bedroom | 11X7.9 /34 | ||
| Main Level | Bath (# Pieces 1-6) | 6.8X7 /34 |
https://www.realtor.ca/real-estate/28975647/1186-highway-1-lakelands-lakelands
Contact Us
Contact us for more information
Darrin Boudreau
(902) 406-4493
(902) 478-4434
www.darrinboudreau.com/
397 Bedford Hwy
Halifax, Nova Scotia B3M 2L3

