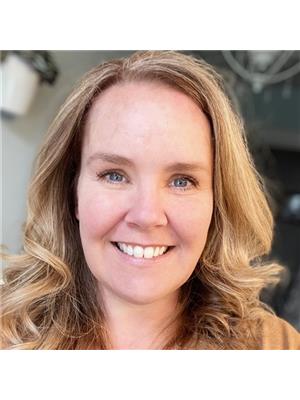119 Alexander Street Glace Bay, Nova Scotia B1A 4A6
$139,000
This solid 3 bedroom home is full of character and ready for your personal touch. With great bones and lots of potential, its a fantastic opportunity for first-time buyers, renovators, or investors. The spacious 24x24 wired and insulated garage is perfect for a workshop, storage, or hobby space. The large kitchen gives you plenty of room for entertaining and the original hardwood floors and vintage light fixtures add charm and character. Upstairs you will find three bedrooms, an updated bathroom and a den or office leading into the primary bedroom. The basement entrance adds convenience and with the roof done in 2024 a major update is already complete. Located in an excellent area close to bus routes, schools, and all major amenities this home sits on a quiet street in a sought-after neighbourhood and is a rare find with both classic features and room to grow. Dont miss this opportunity book your showing today! (id:45785)
Property Details
| MLS® Number | 202519176 |
| Property Type | Single Family |
| Neigbourhood | Sterling |
| Community Name | Glace Bay |
| Amenities Near By | Golf Course, Park, Playground, Public Transit, Shopping, Place Of Worship, Beach |
| Community Features | Recreational Facilities, School Bus |
| Features | Level, Sump Pump |
| Structure | Shed |
Building
| Bathroom Total | 1 |
| Bedrooms Above Ground | 3 |
| Bedrooms Total | 3 |
| Appliances | Stove, Dryer, Washer |
| Construction Style Attachment | Detached |
| Exterior Finish | Aluminum Siding |
| Flooring Type | Hardwood, Laminate, Vinyl |
| Foundation Type | Poured Concrete |
| Stories Total | 2 |
| Size Interior | 1,227 Ft2 |
| Total Finished Area | 1227 Sqft |
| Type | House |
| Utility Water | Municipal Water |
Parking
| Garage | |
| Detached Garage | |
| Paved Yard |
Land
| Acreage | No |
| Land Amenities | Golf Course, Park, Playground, Public Transit, Shopping, Place Of Worship, Beach |
| Landscape Features | Landscaped |
| Sewer | Municipal Sewage System |
| Size Irregular | 0.1492 |
| Size Total | 0.1492 Ac |
| Size Total Text | 0.1492 Ac |
Rooms
| Level | Type | Length | Width | Dimensions |
|---|---|---|---|---|
| Second Level | Primary Bedroom | 13.8x11.5 | ||
| Second Level | Bedroom | 11x11 | ||
| Second Level | Bedroom | 8.9x11 | ||
| Second Level | Den | 9.9x10.6 | ||
| Second Level | Bath (# Pieces 1-6) | 9x8 | ||
| Main Level | Eat In Kitchen | 12x13.6 | ||
| Main Level | Dining Room | 10.9x12.4 | ||
| Main Level | Den | 10x10.8 | ||
| Main Level | Living Room | 13x11 | ||
| Main Level | Porch | 6x4.10 | ||
| Main Level | Mud Room | 6x6 |
https://www.realtor.ca/real-estate/28673162/119-alexander-street-glace-bay-glace-bay
Contact Us
Contact us for more information

Kelly Covert
https://www.facebook.com/Kelly-Covert-Realtor-with-Keller-Williams-Select-Realty-315647215721470/?ref=settings
https://www.linkedin.com/in/kellycovert/
2-20 Townsend Street
Sydney, Nova Scotia B1P 6V2

























