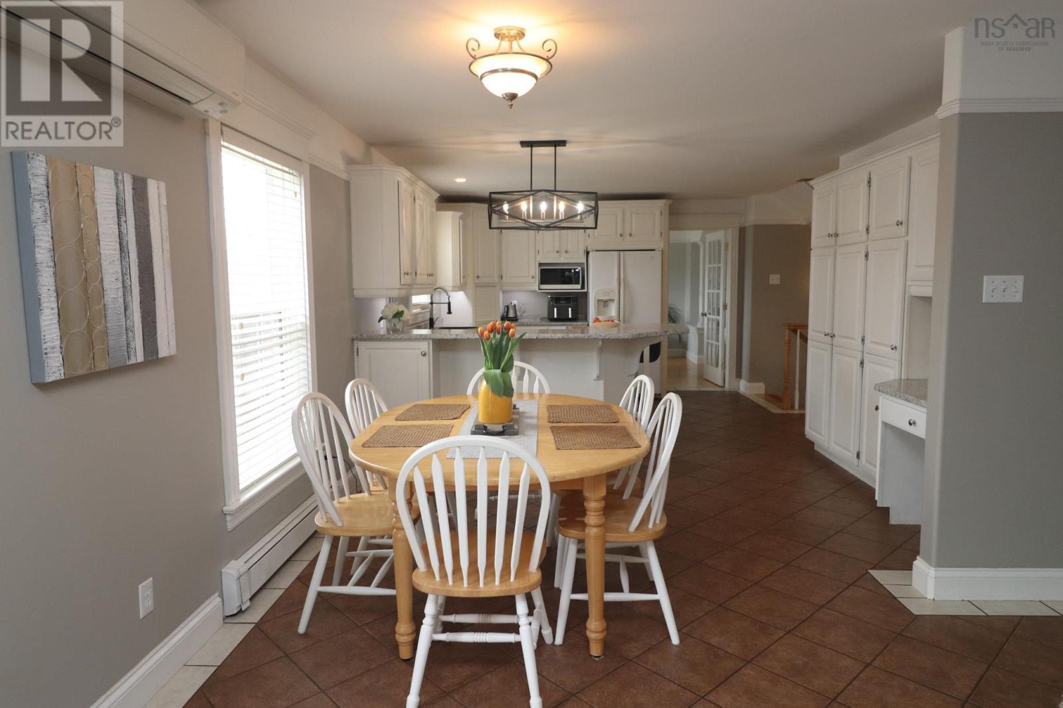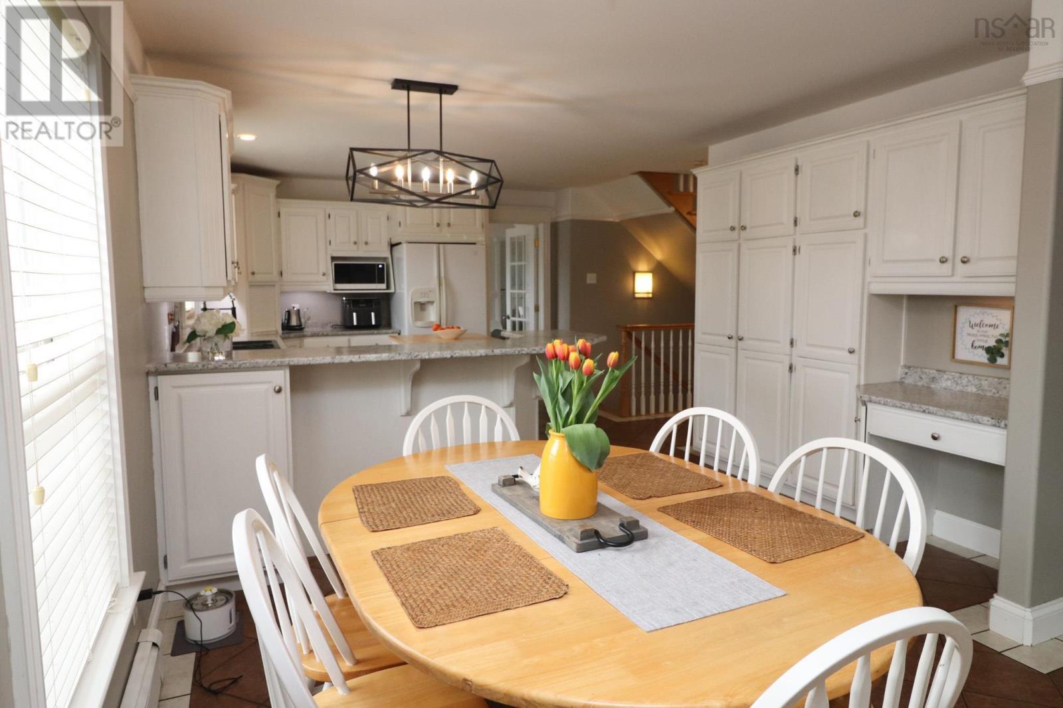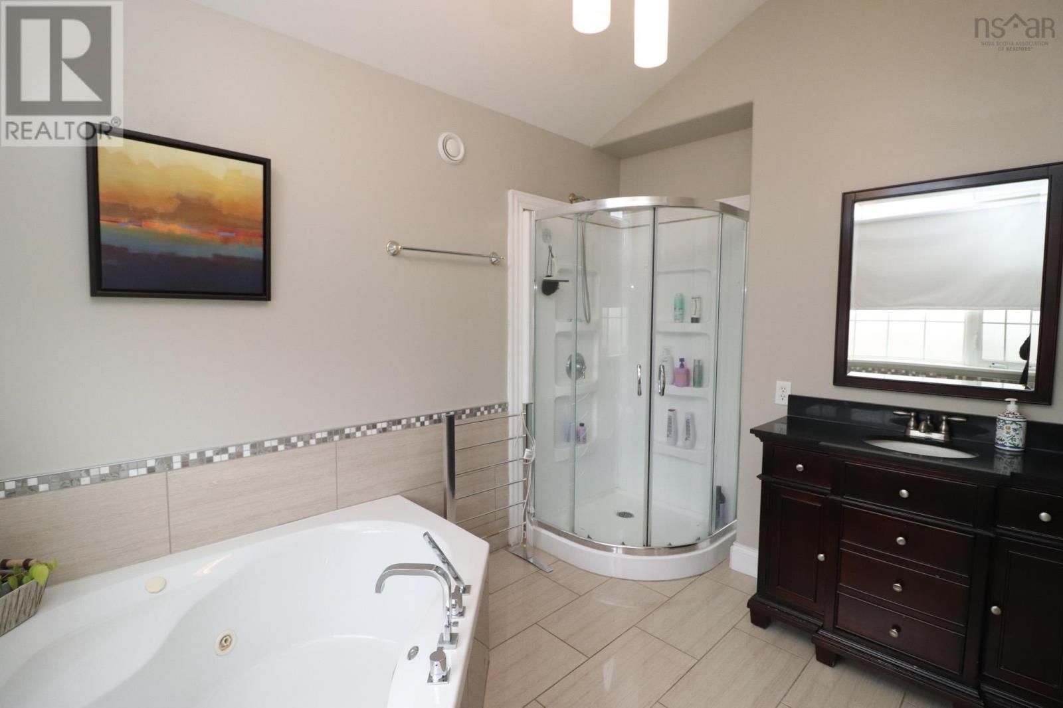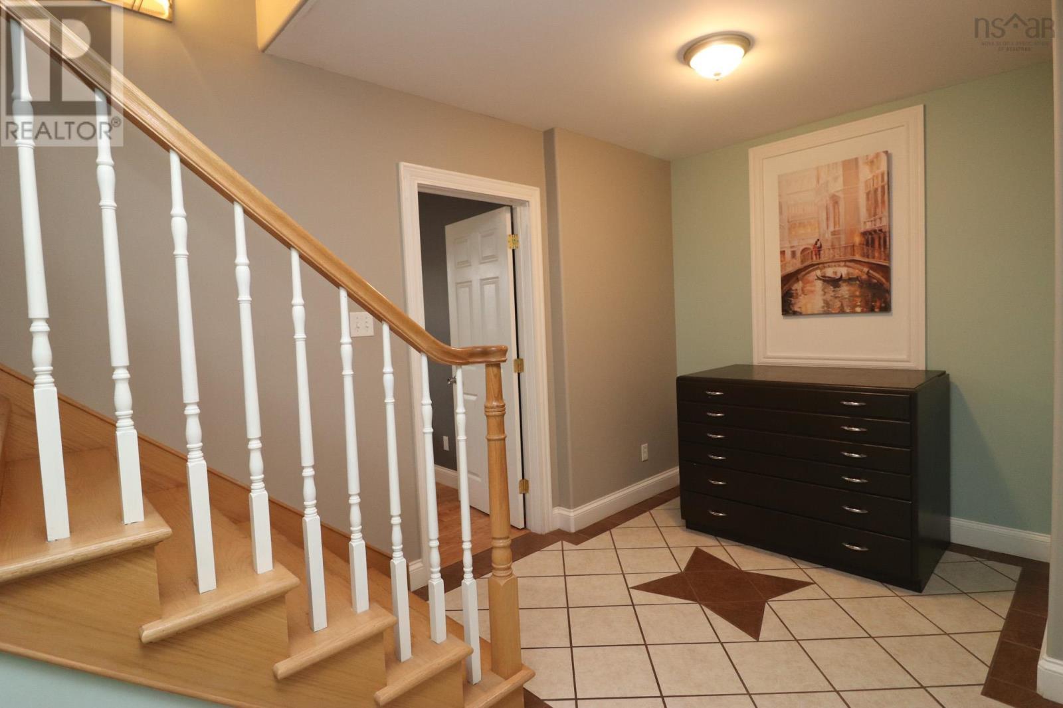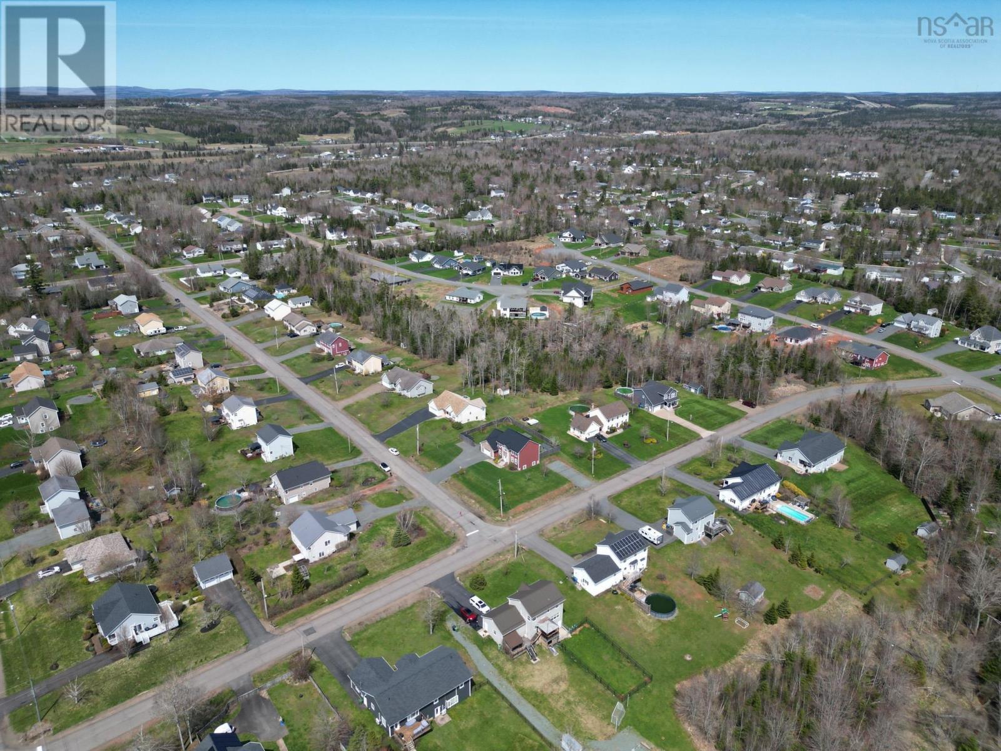119 Parkside Drive Valley, Nova Scotia B6L 4A6
$665,000
Ideally Located in the heart of Valley, close to Valley Elementary & Redcliffe Schools, walking trails & a short 5 min. drive to the town of Truro. This custom built 4 BR, 3.5 bath home is absolutely perfect for the growing family, blended family or combined family living! Offering open concept eat-in kitchen & family room, electric fireplace with built in bookshelves, garden door allows access to large back deck & fenced backyard, open concept Living Room & Dining Room with the added feature of French doors & decorative pillars between the two rooms, 2 pc bath on the main floor plus an office. The 2nd level offers a stunning primary BR with cathedral ceiling, walk-in closet, 4 pc ensuite with water jet tub & stand alone shower, 2 oversized BRs, 4 pc bath plus a separate laundry room. The basement area consists of a 4th BR, a spare room, a large rec room, 4 pc bath & a storage room with lots of built-in shelving. The property comes with in-floor heat in the basement & garage, 4 ductless heat pumps, hardwood/laminate/ceramic flooring, 2 car attached garage, 2 driveways, one is a double paved drive, the other is gravel, new siding, steel roof, hot water tank. Book you?re viewing today, as this property will not last long. (id:45785)
Property Details
| MLS® Number | 202509996 |
| Property Type | Single Family |
| Community Name | Valley |
| Amenities Near By | Golf Course, Park, Playground, Shopping, Place Of Worship |
| Community Features | Recreational Facilities, School Bus |
| Structure | Shed |
Building
| Bathroom Total | 4 |
| Bedrooms Above Ground | 3 |
| Bedrooms Below Ground | 1 |
| Bedrooms Total | 4 |
| Appliances | Range - Electric, Dishwasher, Dryer - Electric, Washer, Refrigerator, Central Vacuum |
| Basement Development | Finished |
| Basement Type | Full (finished) |
| Constructed Date | 2004 |
| Construction Style Attachment | Detached |
| Cooling Type | Wall Unit, Heat Pump |
| Exterior Finish | Brick, Vinyl |
| Fireplace Present | Yes |
| Flooring Type | Ceramic Tile, Hardwood, Laminate, Tile |
| Foundation Type | Poured Concrete |
| Half Bath Total | 1 |
| Stories Total | 2 |
| Size Interior | 3,178 Ft2 |
| Total Finished Area | 3178 Sqft |
| Type | House |
| Utility Water | Drilled Well |
Parking
| Garage | |
| Attached Garage | |
| Gravel |
Land
| Acreage | No |
| Land Amenities | Golf Course, Park, Playground, Shopping, Place Of Worship |
| Landscape Features | Landscaped |
| Sewer | Municipal Sewage System |
| Size Irregular | 0.4346 |
| Size Total | 0.4346 Ac |
| Size Total Text | 0.4346 Ac |
Rooms
| Level | Type | Length | Width | Dimensions |
|---|---|---|---|---|
| Second Level | Primary Bedroom | 20 x 13.2 | ||
| Second Level | Ensuite (# Pieces 2-6) | 9.6 x 7.11 | ||
| Second Level | Bedroom | 13.2 x 13.5 | ||
| Second Level | Bedroom | 12.9 x 11.11 | ||
| Second Level | Bath (# Pieces 1-6) | 8.7 x 7.11 | ||
| Second Level | Laundry Room | 6.1 x 4.11 | ||
| Basement | Recreational, Games Room | 206. x 11.5 | ||
| Basement | Bedroom | 13.1 x 12.4 | ||
| Basement | Bath (# Pieces 1-6) | 8.5 x 5.1 | ||
| Basement | Other | 12.9 x 11.5 | ||
| Basement | Storage | 26.4x10.4+7.7x14.2 | ||
| Main Level | Kitchen | 13.7 x 12.2 | ||
| Main Level | Dining Nook | 15.7 x 15.3 | ||
| Main Level | Dining Room | 12.3 x 11.10 | ||
| Main Level | Family Room | 13.10 x 11.11 | ||
| Main Level | Living Room | 15.3 x 13.9 | ||
| Main Level | Bath (# Pieces 1-6) | 6.2 x 4.6 | ||
| Main Level | Den | 11.4 x 10.10 |
https://www.realtor.ca/real-estate/28267214/119-parkside-drive-valley-valley
Contact Us
Contact us for more information

Nancy Messom
(902) 893-0255
www.remaxtruro.ca
791 Prince Street
Truro, Nova Scotia B2N 1G7










