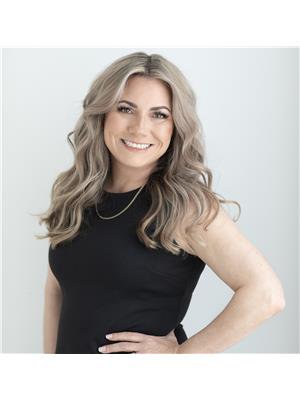119 Sandy Place Valley, Nova Scotia B6L 4G4
$579,000
This beautiful five-bedroom, three-bathroom home is nestled on a quiet cul-de-sac in the valley, offering an ideal blend of comfort and style. The spacious kitchen features a large island, perfect for meal preparation and casual dining, while the generous dining room provides an elegant space for family gatherings and entertaining. Additional highlights include an attached garage, a paved double driveway for ample parking, and a durable steel roof ensuring long-lasting protection. The expansive walk-out basement adds versatile living space with easy outdoor access, complemented by a huge family room that serves as the perfect hub for relaxation and socializing. This home combines thoughtful design and desirable features in a peaceful, sought-after location. (id:45785)
Property Details
| MLS® Number | 202523561 |
| Property Type | Single Family |
| Community Name | Valley |
| Amenities Near By | Golf Course, Park, Playground, Shopping, Place Of Worship |
| Community Features | School Bus |
| Features | Balcony |
Building
| Bathroom Total | 3 |
| Bedrooms Above Ground | 2 |
| Bedrooms Below Ground | 3 |
| Bedrooms Total | 5 |
| Appliances | Stove, Dishwasher, Dryer - Electric, Washer, Refrigerator, Water Softener, Central Vacuum - Roughed In |
| Basement Development | Finished |
| Basement Features | Walk Out |
| Basement Type | Full (finished) |
| Constructed Date | 2006 |
| Construction Style Attachment | Detached |
| Exterior Finish | Brick, Vinyl |
| Fireplace Present | Yes |
| Flooring Type | Ceramic Tile, Hardwood, Laminate |
| Foundation Type | Poured Concrete |
| Stories Total | 1 |
| Size Interior | 2,413 Ft2 |
| Total Finished Area | 2413 Sqft |
| Type | House |
| Utility Water | Dug Well, Well |
Parking
| Garage | |
| Attached Garage | |
| Paved Yard |
Land
| Acreage | No |
| Land Amenities | Golf Course, Park, Playground, Shopping, Place Of Worship |
| Landscape Features | Landscaped |
| Sewer | Municipal Sewage System |
| Size Irregular | 0.3091 |
| Size Total | 0.3091 Ac |
| Size Total Text | 0.3091 Ac |
Rooms
| Level | Type | Length | Width | Dimensions |
|---|---|---|---|---|
| Basement | Bedroom | 12.2x11.3 | ||
| Basement | Bedroom | 10.5x10.5 | ||
| Basement | Bedroom | 9.6x12.2 | ||
| Basement | Bath (# Pieces 1-6) | 10x5 | ||
| Basement | Family Room | 13x23 | ||
| Main Level | Kitchen | 11x16 | ||
| Main Level | Dining Room | 12x12 | ||
| Main Level | Living Room | 15x12 | ||
| Main Level | Primary Bedroom | 14x12 | ||
| Main Level | Ensuite (# Pieces 2-6) | 8.5x10.7 | ||
| Main Level | Bedroom | 8.9x12.8 | ||
| Main Level | Bath (# Pieces 1-6) | 8.5x4.5 |
https://www.realtor.ca/real-estate/28875858/119-sandy-place-valley-valley
Contact Us
Contact us for more information

Marci Heighton
183 Pictou Road
Bible Hill, Nova Scotia B2N 2S7




















































