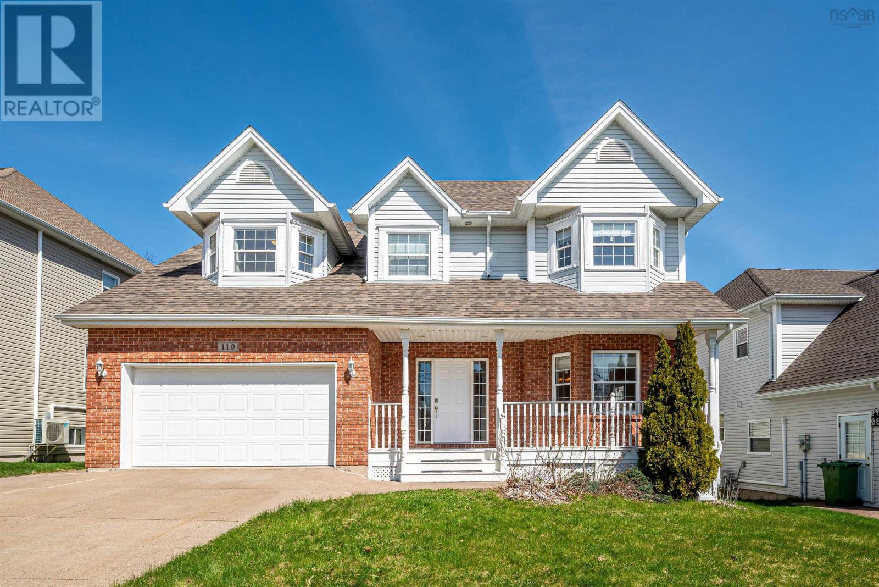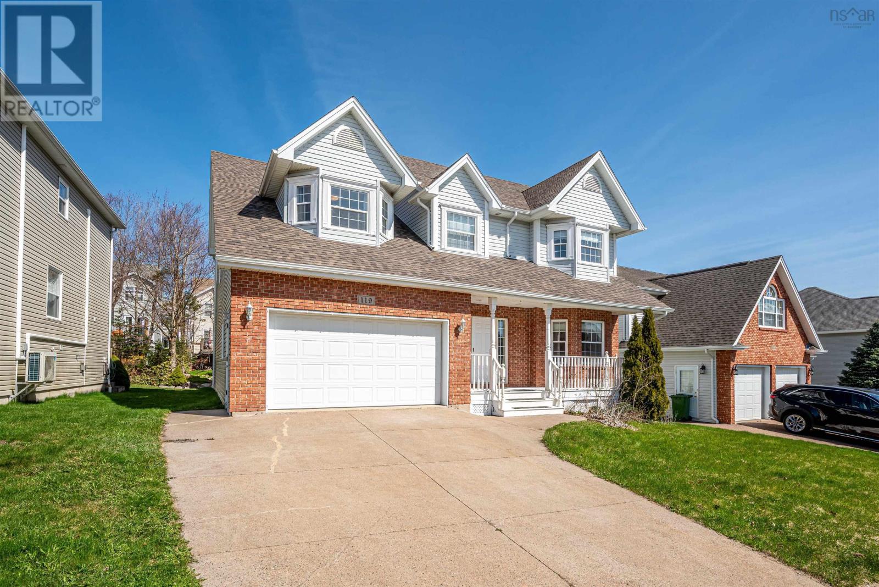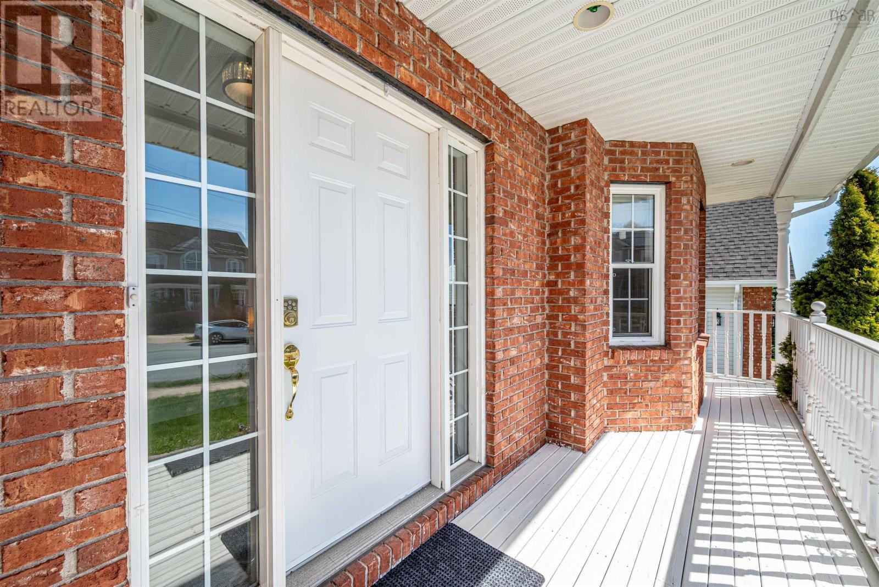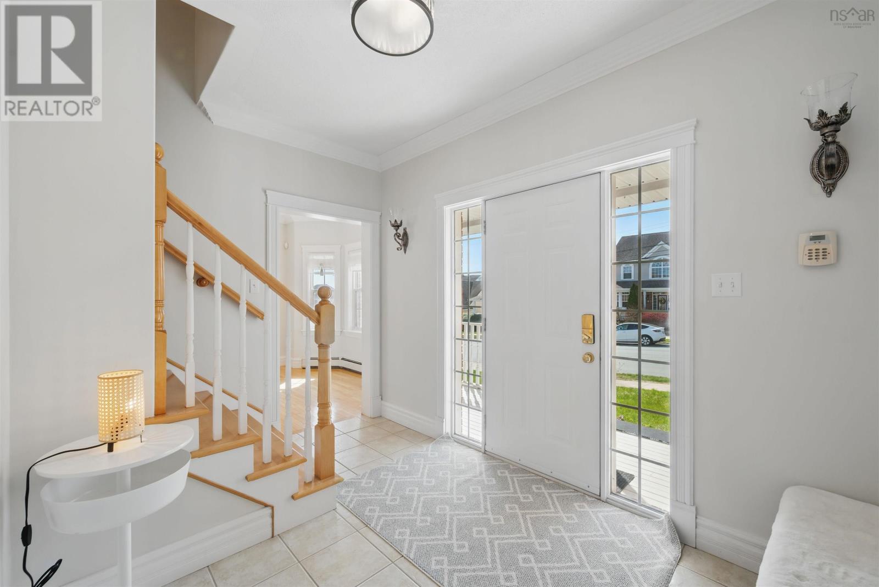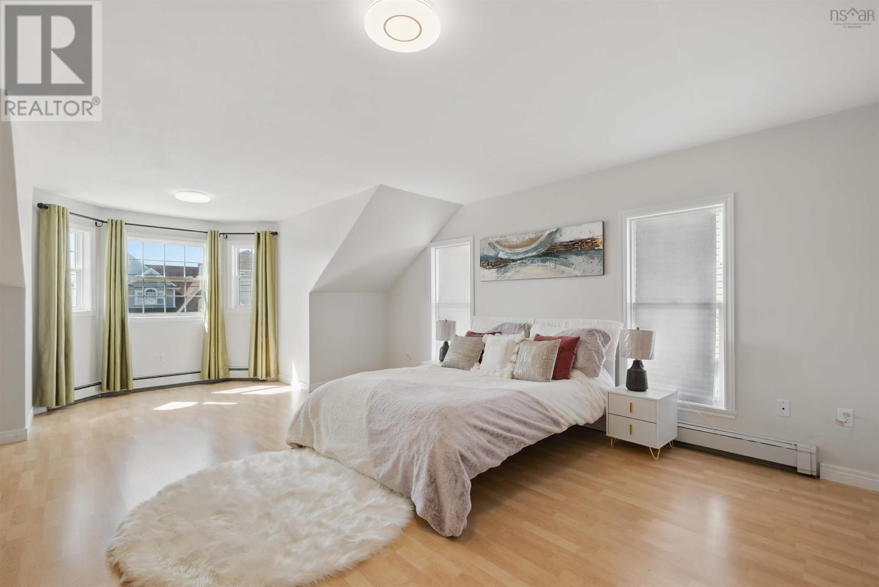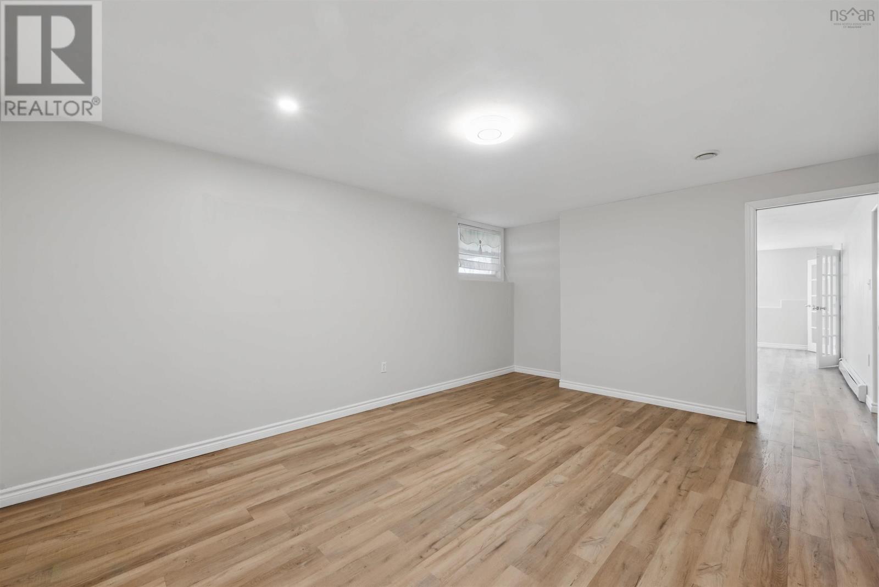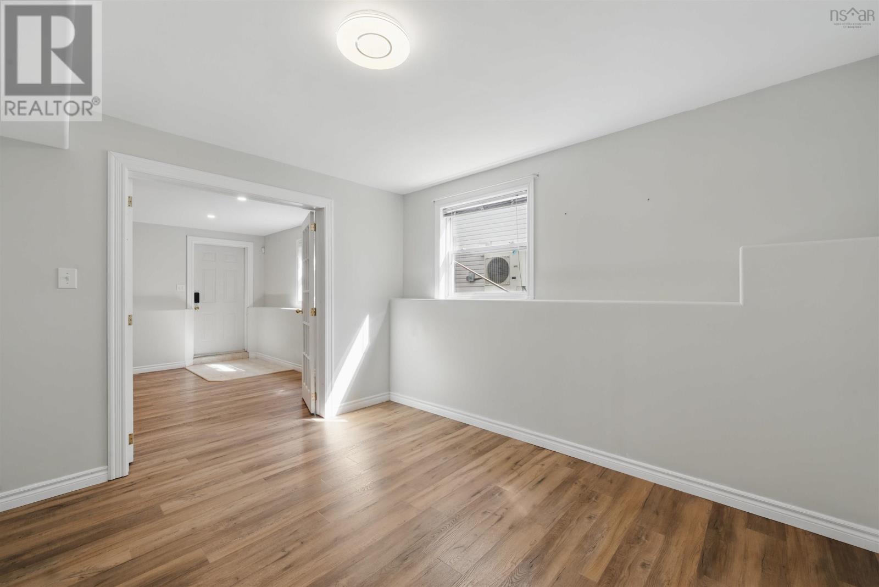119 Starboard Drive Halifax, Nova Scotia B3M 4T4
$919,900
Welcome to this beautifully upgraded 4-bedroom, 4-bathroom home with a built-in double garage, located in the desirable Larry Uteck community! Featuring 9-foot ceilings, crown molding, and hardwood flooring, this open-concept design offers both elegance and comfort. The main floor includes a spacious foyer, a formal dining room, a modern kitchen, a cozy family room, and a convenient half bath. Upstairs, the primary bedroom boasts ocean views, a walk-in closet, and a spa-like ensuite. Three additional bedrooms, another full bathroom, and a second-floor laundry room complete this level. The fully finished walkout basement offers a bright office, a large rec room, and a full bathroomperfect for work, play, or guests. Updates include a new roof and oil tank (2018) and a well-maintained boiler. Enjoy the extra-large deck and the cozy propane fireplace year-round. Just minutes from downtown Halifax, top schools, and amenities, this home is luxury living at its best. Book your private viewing today! (id:45785)
Property Details
| MLS® Number | 202509367 |
| Property Type | Single Family |
| Neigbourhood | Prince Edward Estates |
| Community Name | Halifax |
| Amenities Near By | Playground, Public Transit, Shopping, Place Of Worship |
| Community Features | Recreational Facilities, School Bus |
| Equipment Type | Propane Tank |
| Features | Level |
| Rental Equipment Type | Propane Tank |
Building
| Bathroom Total | 4 |
| Bedrooms Above Ground | 4 |
| Bedrooms Total | 4 |
| Appliances | Range - Electric, Dishwasher, Dryer, Washer, Refrigerator, Central Vacuum - Roughed In |
| Constructed Date | 2004 |
| Construction Style Attachment | Detached |
| Exterior Finish | Aluminum Siding, Brick, Vinyl |
| Fireplace Present | Yes |
| Flooring Type | Ceramic Tile, Hardwood, Laminate, Vinyl |
| Foundation Type | Poured Concrete |
| Half Bath Total | 1 |
| Stories Total | 2 |
| Size Interior | 3,873 Ft2 |
| Total Finished Area | 3873 Sqft |
| Type | House |
| Utility Water | Municipal Water |
Parking
| Garage |
Land
| Acreage | No |
| Land Amenities | Playground, Public Transit, Shopping, Place Of Worship |
| Sewer | Municipal Sewage System |
| Size Irregular | 0.1569 |
| Size Total | 0.1569 Ac |
| Size Total Text | 0.1569 Ac |
Rooms
| Level | Type | Length | Width | Dimensions |
|---|---|---|---|---|
| Second Level | Bath (# Pieces 1-6) | 9.1 X 9.1 | ||
| Second Level | Primary Bedroom | 16.11 X 23.5 | ||
| Second Level | Ensuite (# Pieces 2-6) | 10.3 X 10.5 | ||
| Second Level | Bedroom | 11 X 13.8 | ||
| Second Level | Bedroom | 11.8 X 15.11 | ||
| Second Level | Bedroom | 11.8 X 15.11 | ||
| Second Level | Laundry Room | 7.3 X 6.1 | ||
| Basement | Recreational, Games Room | 17.7X12.8 | ||
| Basement | Den | 11.2X12.1 | ||
| Basement | Bath (# Pieces 1-6) | 8.1X5.1 | ||
| Basement | Other | 23.1X13.4 | ||
| Main Level | Kitchen | 19.7 X 13.1 | ||
| Main Level | Living Room | 11 X 11 | ||
| Main Level | Family Room | 22 X 13 | ||
| Main Level | Dining Room | 11.2 X 21.3 | ||
| Main Level | Bath (# Pieces 1-6) | 5.1 X 5.9 |
https://www.realtor.ca/real-estate/28239589/119-starboard-drive-halifax-halifax
Contact Us
Contact us for more information

Lingyun (Ling) Wang
397 Bedford Hwy
Halifax, Nova Scotia B3M 2L3

