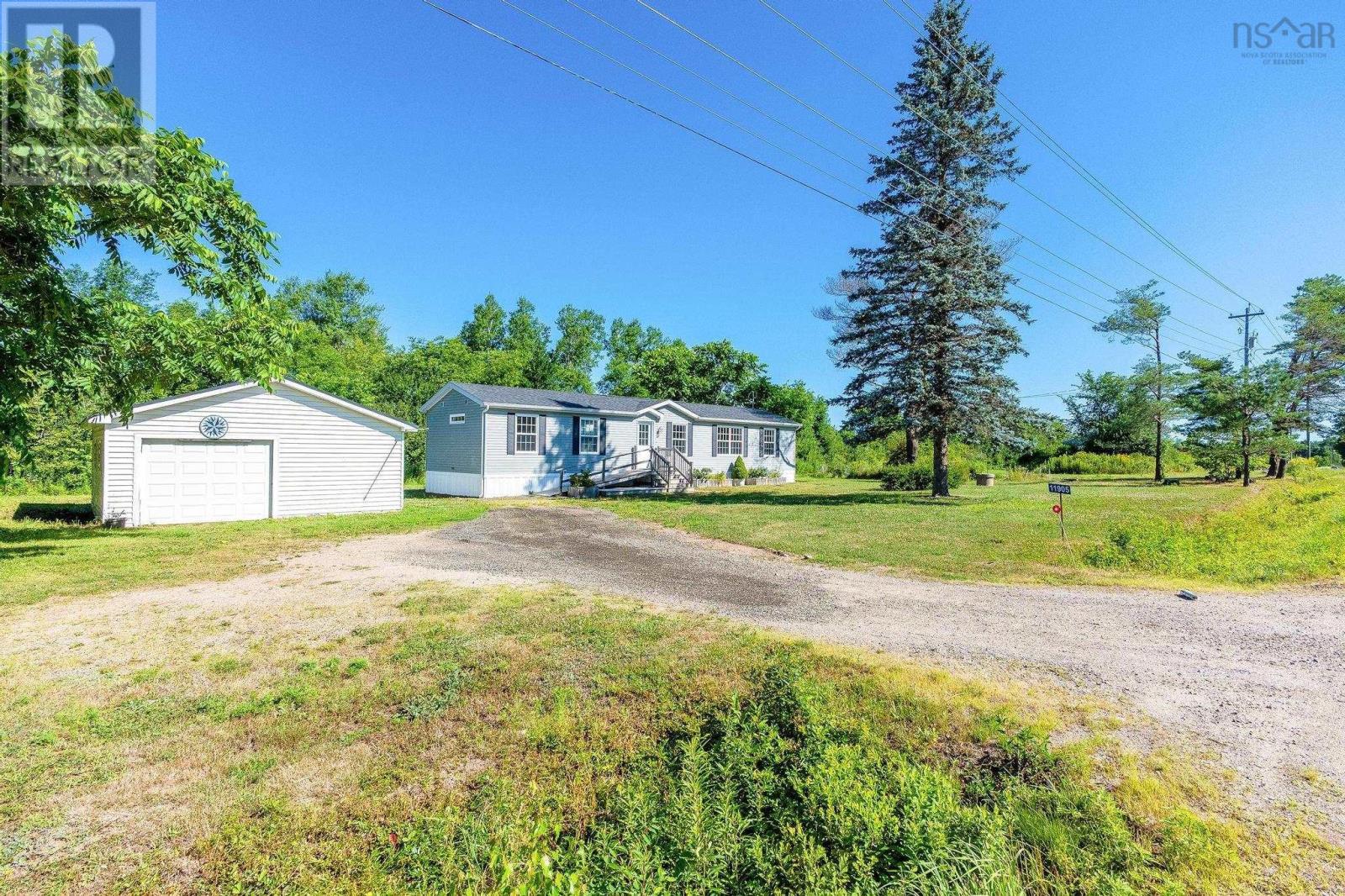11905 Highway 1 Brickton, Nova Scotia B0S 1M0
$280,000
Shows like new! This Prestige mini home has been very well kept, with the perfect amount of space both inside and out! The unique layout was customized by the original owner and offers a split bedroom floorplan and lots of storage throughout. Flooded with natural light, the open concept living room features an efficient heat pump and patio doors leading to the large backyard deck. The kitchen is sure to be a fan favorite with its attractive cabinetry, included appliances, and built in breakfast bar! Sip your morning coffee in the dining nook, and keep your gear organized with a proper closeted entry. The primary bedroom has a double closet and attractive transom window. Two full bathrooms make morning routines a breeze, and the practical back porch has laundry connections and space for your deep freezer. Heading back outside, the 1.5 car garage is a great spot to tinker on a project or use it for excess storage. Direct access to the rail trail system means you can hike, cycle, or ATV until your hearts content! The yard is quite spacious, with plenty of room for pets or gardening. All systems go! Heat pumped cleaned, new water treatment system, septic pumped, all within the past 2 months. Professionally cleaned and now ready for immediate procession. 7 minutes to Middleton, or 20 minutes to Greenwood. Pack your bags, this one is ready to move in and enjoy! (id:45785)
Property Details
| MLS® Number | 202518978 |
| Property Type | Single Family |
| Community Name | Brickton |
| Amenities Near By | Public Transit, Place Of Worship |
| Community Features | School Bus |
| Features | Level |
Building
| Bathroom Total | 2 |
| Bedrooms Above Ground | 2 |
| Bedrooms Total | 2 |
| Appliances | Range, Dishwasher, Microwave, Refrigerator |
| Architectural Style | Mini |
| Basement Type | None |
| Constructed Date | 2016 |
| Construction Style Attachment | Detached |
| Cooling Type | Heat Pump |
| Exterior Finish | Vinyl |
| Flooring Type | Laminate, Vinyl |
| Stories Total | 1 |
| Size Interior | 983 Ft2 |
| Total Finished Area | 983 Sqft |
| Type | House |
| Utility Water | Drilled Well |
Parking
| Garage | |
| Detached Garage | |
| Gravel |
Land
| Acreage | No |
| Land Amenities | Public Transit, Place Of Worship |
| Landscape Features | Landscaped |
| Sewer | Septic System |
| Size Irregular | 0.6126 |
| Size Total | 0.6126 Ac |
| Size Total Text | 0.6126 Ac |
Rooms
| Level | Type | Length | Width | Dimensions |
|---|---|---|---|---|
| Main Level | Porch | 4.10x4.11-JOG | ||
| Main Level | Kitchen | 9.9x14.5-JOG | ||
| Main Level | Dining Room | 9.2x6.7 | ||
| Main Level | Living Room | 12.6x15 | ||
| Main Level | Bedroom | 11.7x9.5-JOG | ||
| Main Level | Bath (# Pieces 1-6) | 5.2x8 | ||
| Main Level | Mud Room | 6.3x8.11-JOG | ||
| Main Level | Primary Bedroom | 12.6x10.7 | ||
| Main Level | Ensuite (# Pieces 2-6) | 8.9x4.11-JOG |
https://www.realtor.ca/real-estate/28663944/11905-highway-1-brickton-brickton
Contact Us
Contact us for more information

Kirk Richards
https://www.kirkrichards.ca/
https://www.facebook.com/kirkrichardsrealestate
https://www.instagram.com/kirkrichardsrealtor/
775 Central Avenue
Greenwood, Nova Scotia B0P 1R0







































