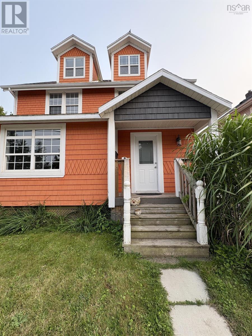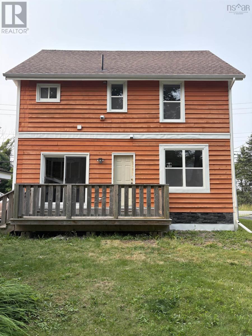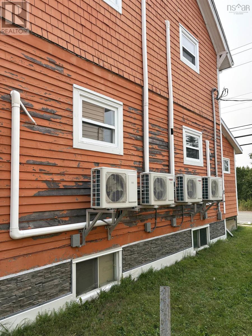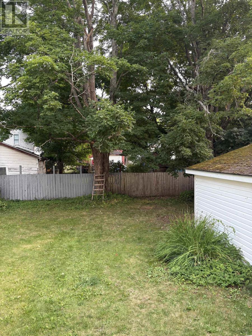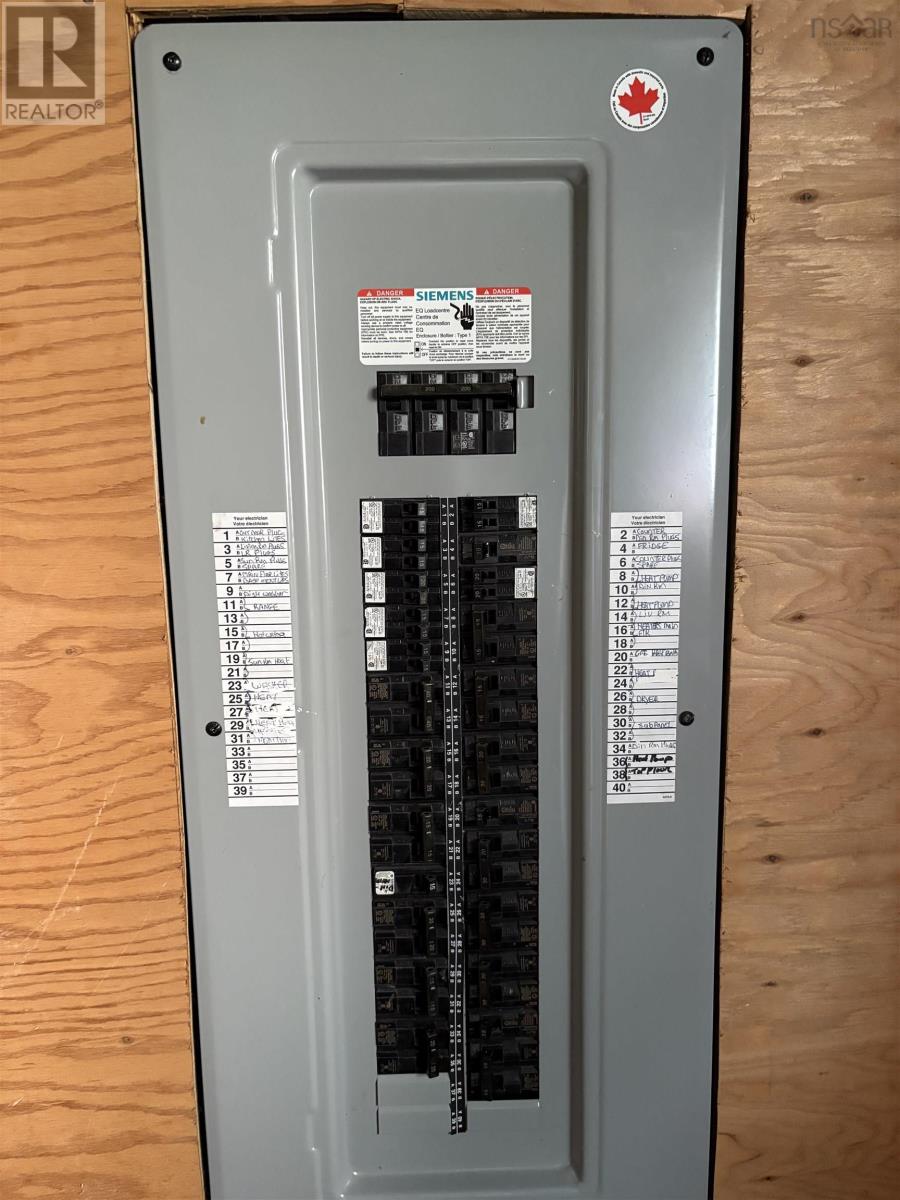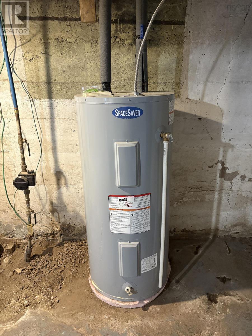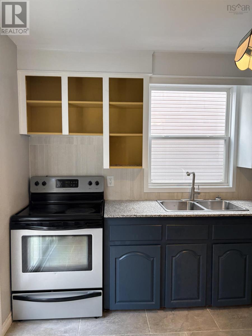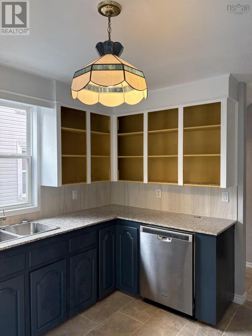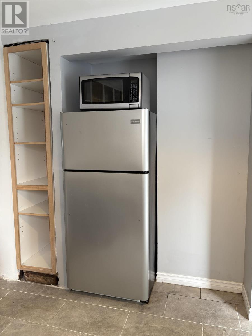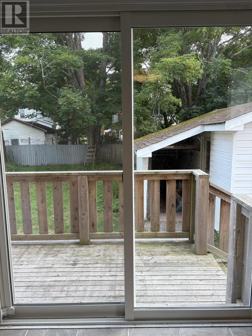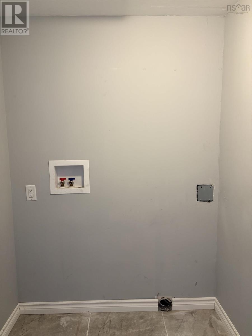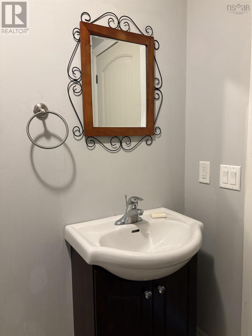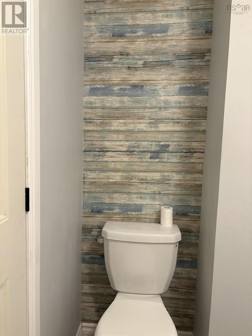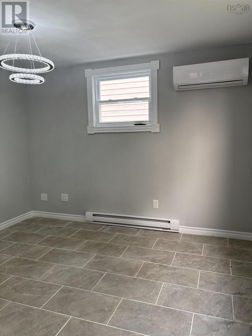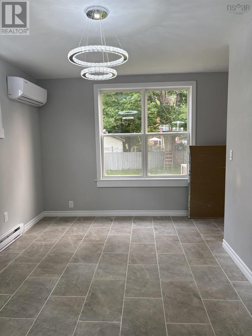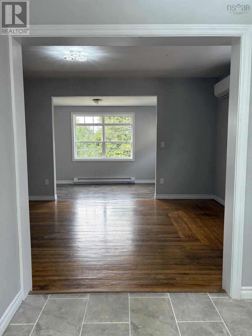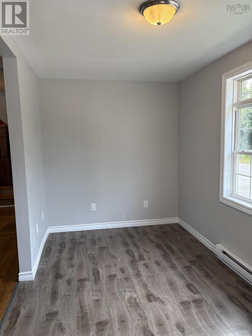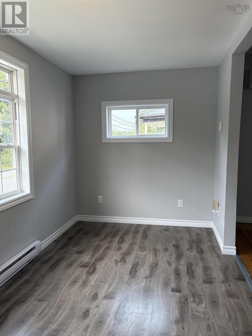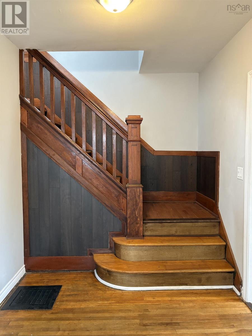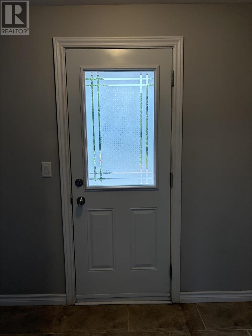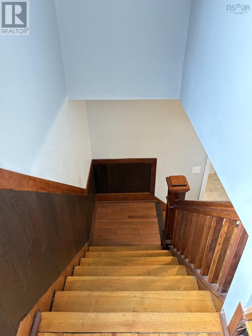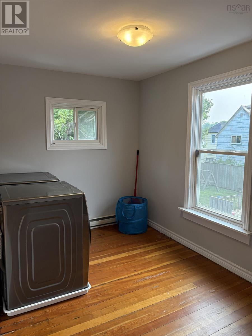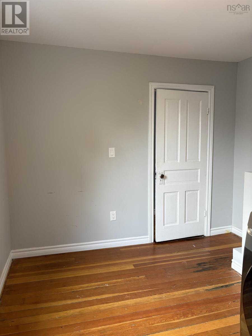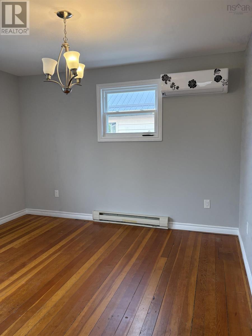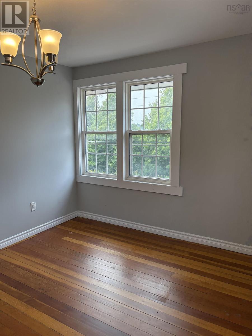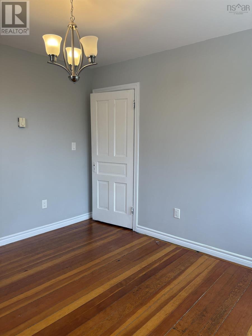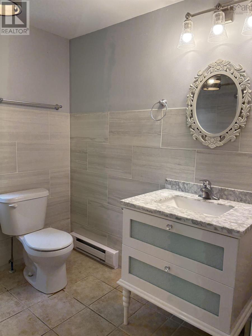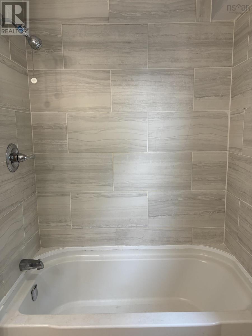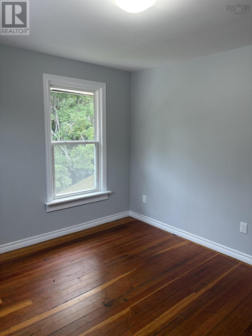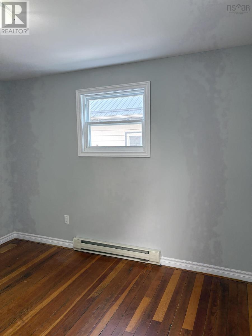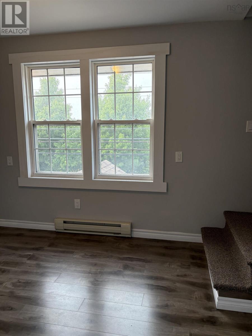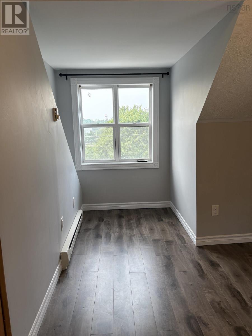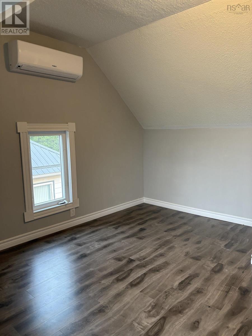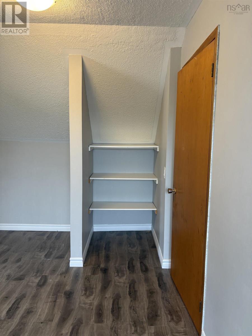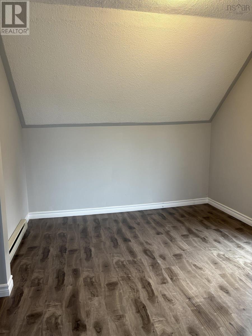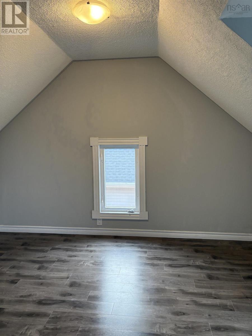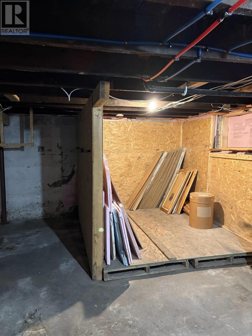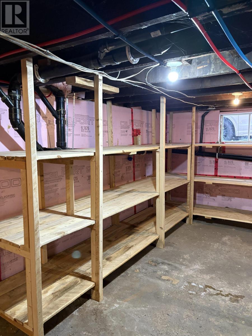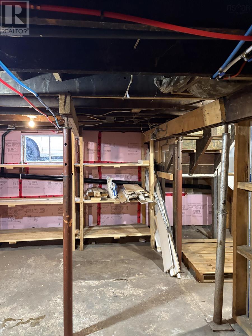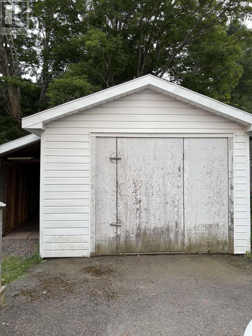1196 Prince Street Truro, Nova Scotia B2N 1J4
$305,000
Enough room for the whole family! Enjoy the space of this 5 bedroom, 1.5 bath home, located close to all amenities Truro has to offer. Walking into the home, you'll notice the kitchen with lots of great storage space, leading to the dining room. The home features a large living room, with hardwood floors, and a main floor den/office. Going up the beautiful staircase is where the first 3 bedrooms and full bathroom are located. Currently, one the bedrooms is being used for a laundry room, but bring the washer and dryer back downstairs to the half-bath to enjoy the full use of this bedroom. There is an additional office/den area before going up the second set of stairs where you will find the additional 2 bedrooms. This is a fantastic home for a growing family, and with 4 heat pumps, heating can be efficient! (id:45785)
Property Details
| MLS® Number | 202519785 |
| Property Type | Single Family |
| Community Name | Truro |
| Amenities Near By | Golf Course, Park, Shopping, Place Of Worship |
| Features | Level |
| Structure | Shed |
Building
| Bathroom Total | 2 |
| Bedrooms Above Ground | 5 |
| Bedrooms Total | 5 |
| Appliances | Stove, Dishwasher, Dryer, Washer, Refrigerator |
| Basement Development | Unfinished |
| Basement Type | Full (unfinished) |
| Constructed Date | 1915 |
| Construction Style Attachment | Detached |
| Cooling Type | Heat Pump |
| Exterior Finish | Wood Shingles, Wood Siding |
| Flooring Type | Ceramic Tile, Laminate, Wood |
| Foundation Type | Poured Concrete |
| Half Bath Total | 1 |
| Stories Total | 3 |
| Size Interior | 1,792 Ft2 |
| Total Finished Area | 1792 Sqft |
| Type | House |
| Utility Water | Municipal Water |
Parking
| Paved Yard |
Land
| Acreage | No |
| Land Amenities | Golf Course, Park, Shopping, Place Of Worship |
| Sewer | Municipal Sewage System |
| Size Irregular | 0.1148 |
| Size Total | 0.1148 Ac |
| Size Total Text | 0.1148 Ac |
Rooms
| Level | Type | Length | Width | Dimensions |
|---|---|---|---|---|
| Second Level | Bedroom | 11.3x7.5+Jog/37 | ||
| Second Level | Bedroom | 11.5x10.6/37 | ||
| Second Level | Primary Bedroom | 11.4x10.7/37 | ||
| Second Level | Bath (# Pieces 1-6) | 7.9x5.4-Jog/37 | ||
| Second Level | Den | 10.2x7.7-Jog/37 | ||
| Third Level | Bedroom | 11.1x7+Jog | ||
| Third Level | Bedroom | 11.1x9.5+Jog | ||
| Third Level | Storage | 6.7x6.7 | ||
| Main Level | Kitchen | 9x7.2-jog/40 | ||
| Main Level | Dining Room | 11.3x9/48 | ||
| Main Level | Living Room | 17x11.3/48 | ||
| Main Level | Den | 14.9x7 | ||
| Main Level | Porch | 9.3x4.6 | ||
| Main Level | Bath (# Pieces 1-6) | 6.9x5.3+Jog/48 |
https://www.realtor.ca/real-estate/28696828/1196-prince-street-truro-truro
Contact Us
Contact us for more information

Jorden Sinyard
16 Young Street
Truro, Nova Scotia B2N 3W4

