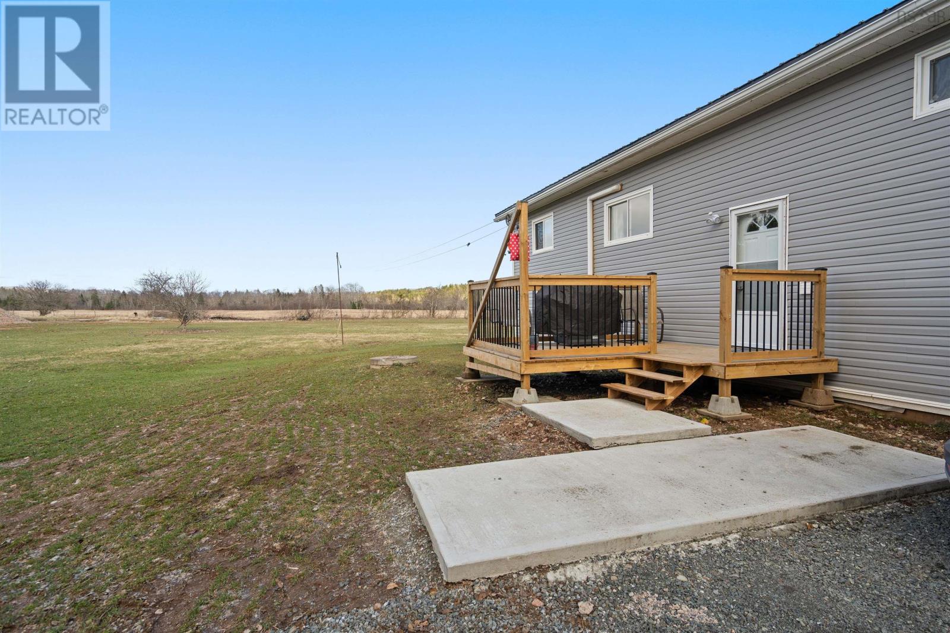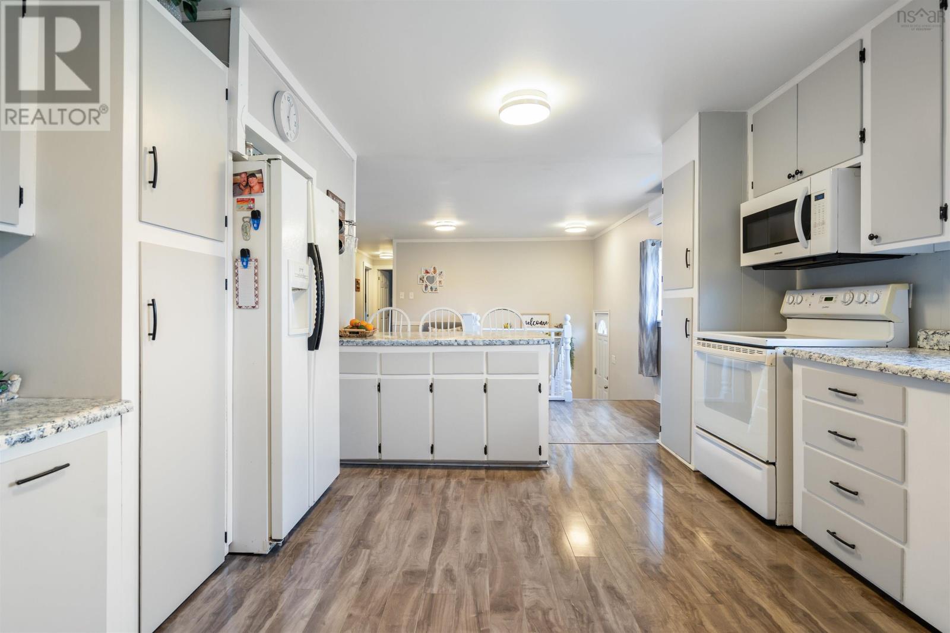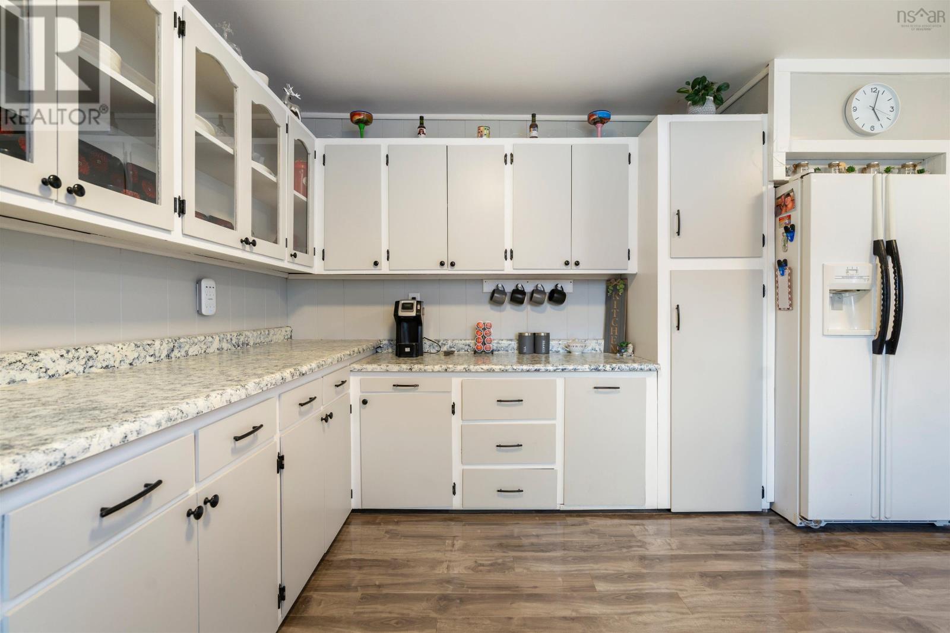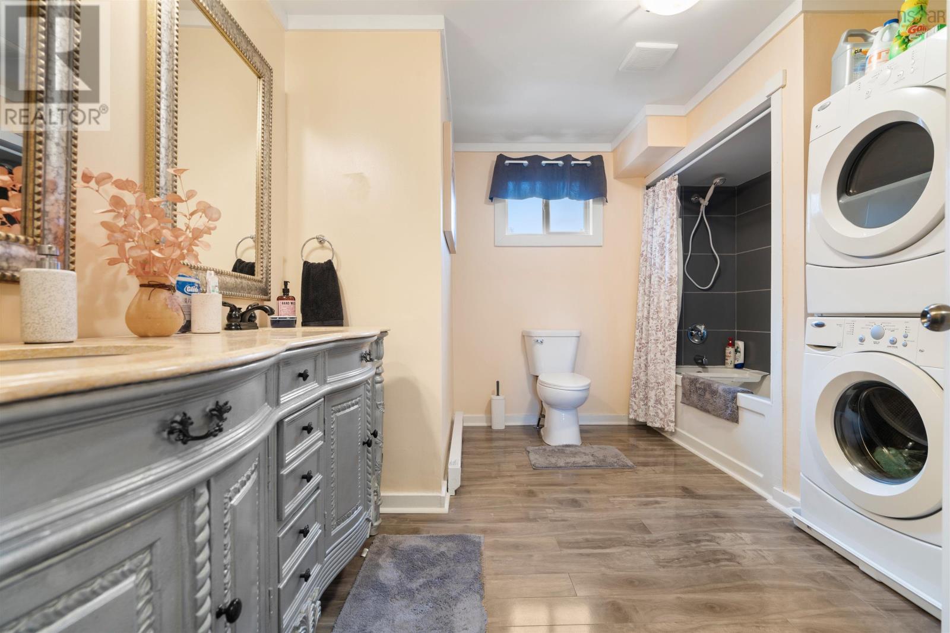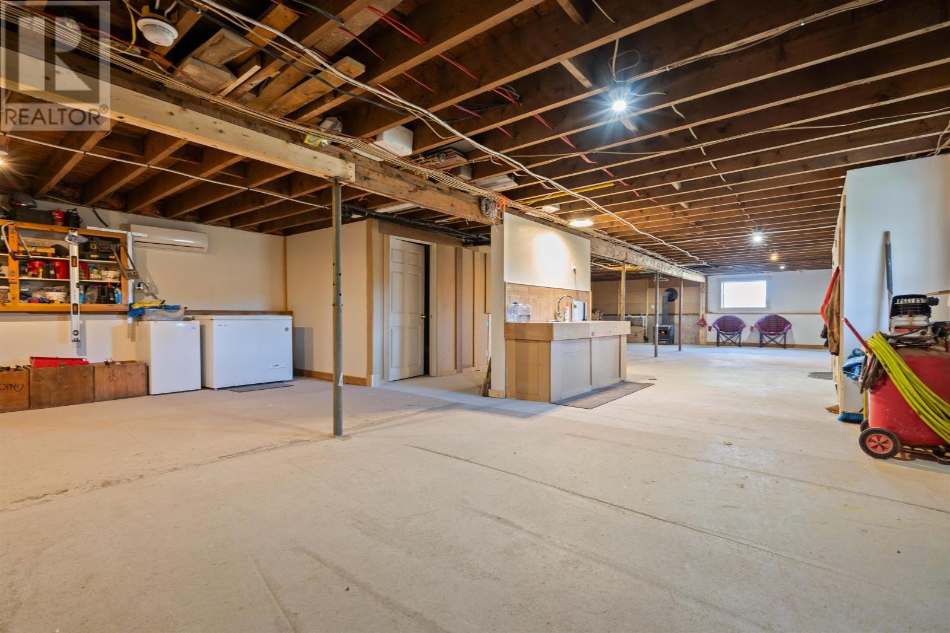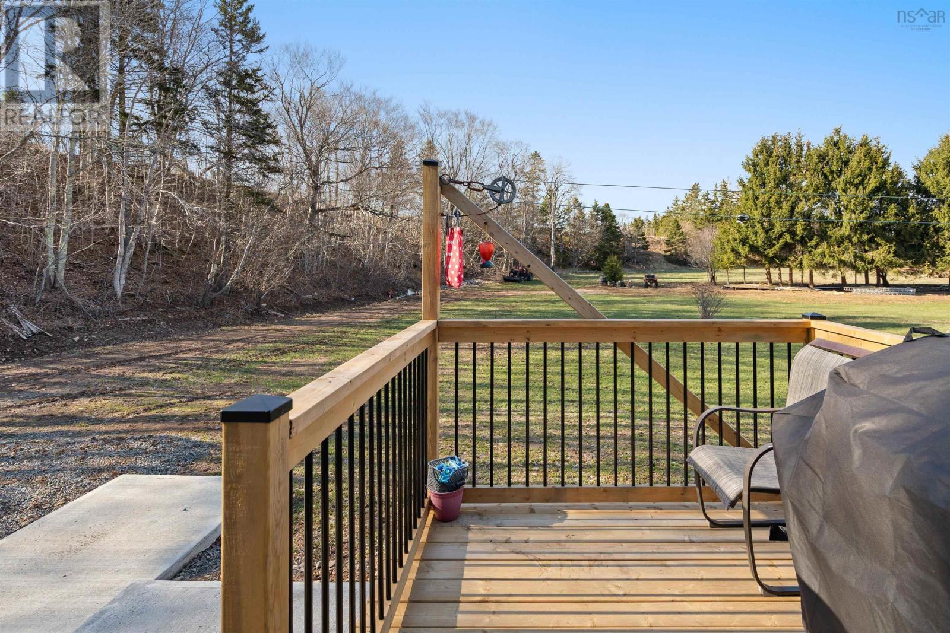3 Bedroom
2 Bathroom
1,458 ft2
Fireplace
Wall Unit, Heat Pump
Acreage
Partially Landscaped
$469,000
Extensive renovations have transformed this property back to a beautiful family home. The transformation is remarkable; From the moment you pull into the driveway you can see the care and dedication that went into this project. The large family home has a completely redone exterior; roof, siding, windows, decks - all new! Inside the upper level has been the happy recipient of a major glow-up. The large kitchen has tons of counter and cupboard space as well as an adorable built in dining island. If you are looking for something a little more formal the separate dining area is just the answer, with it's central location and bright natural light it's a real focal point of the home. The French doors leading to the living room add just the right level of comfort and elegance to the main level. Down the hall you will find 3 bedrooms and a massive walking closet connected to the Primary. A large bathroom with laundry keeps everything tidy on one floor. The lower level walkout is full of potential; a 1/2 bath has been installed and the remaining space is ready for your imagination to take control. Add more bedrooms, a family room or perhaps even a secondary suite - it's all prepped and ready for your to finish it to your liking! (id:45785)
Property Details
|
MLS® Number
|
202509414 |
|
Property Type
|
Single Family |
|
Community Name
|
Five Islands |
|
Amenities Near By
|
Place Of Worship, Beach |
|
Community Features
|
School Bus |
Building
|
Bathroom Total
|
2 |
|
Bedrooms Above Ground
|
3 |
|
Bedrooms Total
|
3 |
|
Appliances
|
Stove, Dishwasher, Dryer, Washer, Microwave Range Hood Combo, Refrigerator |
|
Basement Development
|
Partially Finished |
|
Basement Features
|
Walk Out |
|
Basement Type
|
Full (partially Finished) |
|
Constructed Date
|
1982 |
|
Construction Style Attachment
|
Detached |
|
Cooling Type
|
Wall Unit, Heat Pump |
|
Exterior Finish
|
Vinyl |
|
Fireplace Present
|
Yes |
|
Flooring Type
|
Laminate |
|
Foundation Type
|
Poured Concrete |
|
Half Bath Total
|
1 |
|
Stories Total
|
2 |
|
Size Interior
|
1,458 Ft2 |
|
Total Finished Area
|
1458 Sqft |
|
Type
|
House |
|
Utility Water
|
Drilled Well |
Parking
Land
|
Acreage
|
Yes |
|
Land Amenities
|
Place Of Worship, Beach |
|
Landscape Features
|
Partially Landscaped |
|
Sewer
|
Septic System |
|
Size Irregular
|
4 |
|
Size Total
|
4 Ac |
|
Size Total Text
|
4 Ac |
Rooms
| Level |
Type |
Length |
Width |
Dimensions |
|
Basement |
Bath (# Pieces 1-6) |
|
|
6x7 |
|
Main Level |
Foyer |
|
|
6x7 |
|
Main Level |
Kitchen |
|
|
19x8.6 |
|
Main Level |
Dining Room |
|
|
7.6 x 12 |
|
Main Level |
Dining Nook |
|
|
14x8 |
|
Main Level |
Living Room |
|
|
17x15 |
|
Main Level |
Laundry / Bath |
|
|
12x8 |
|
Main Level |
Primary Bedroom |
|
|
13x15 |
|
Main Level |
Other |
|
|
12x10 |
|
Main Level |
Bedroom |
|
|
12x7.6 |
|
Main Level |
Bedroom |
|
|
12x11 |
https://www.realtor.ca/real-estate/28240261/1197-highway-2-five-islands-five-islands













