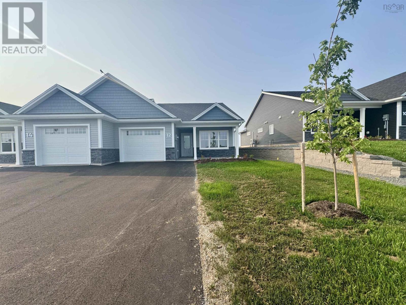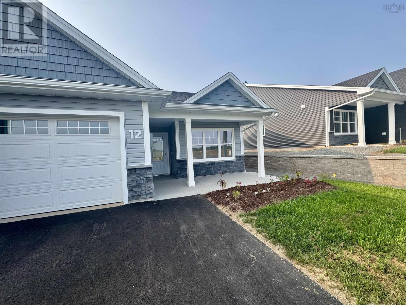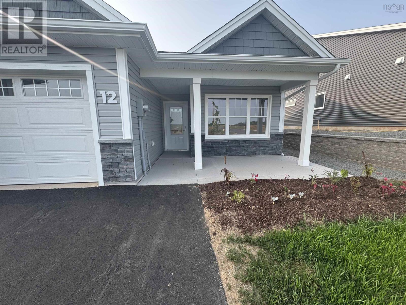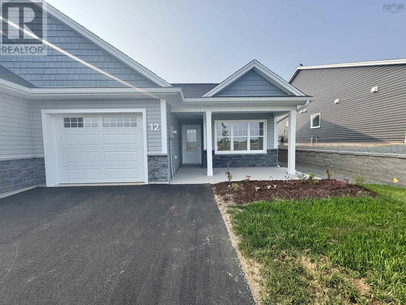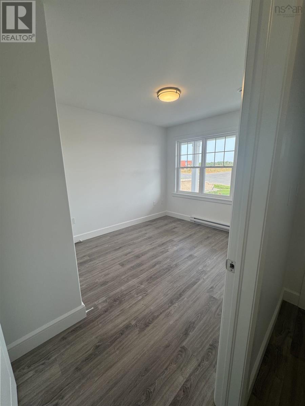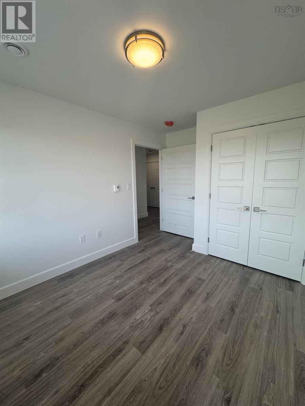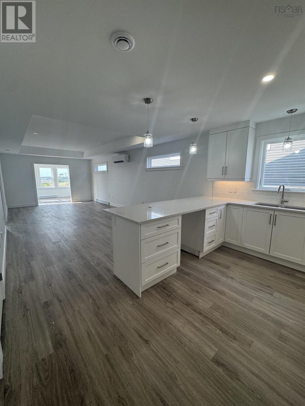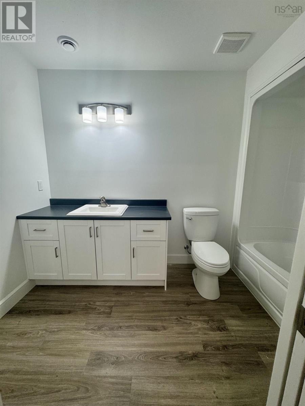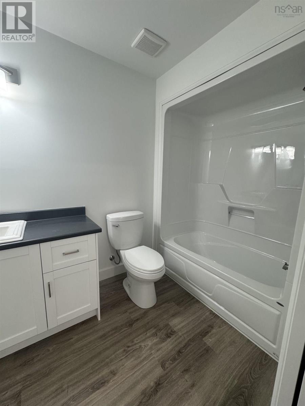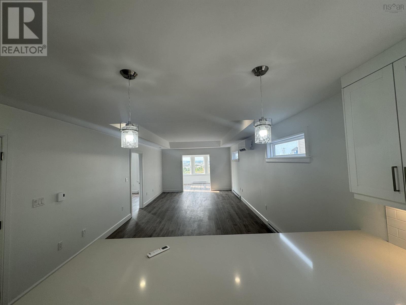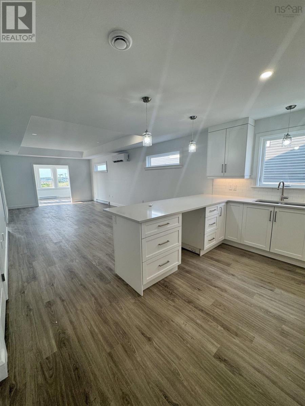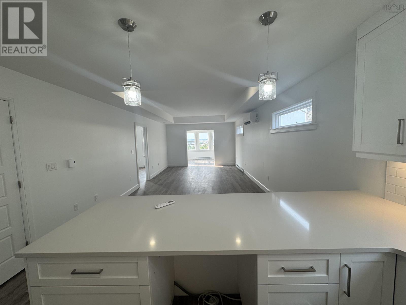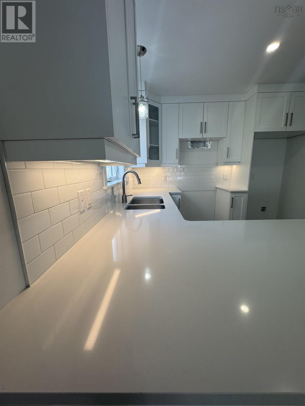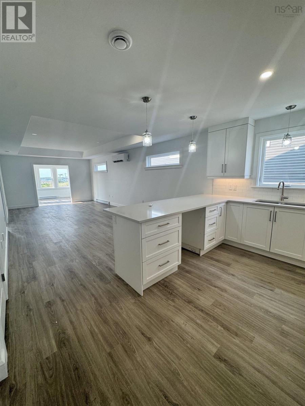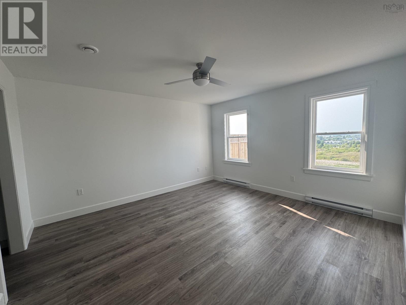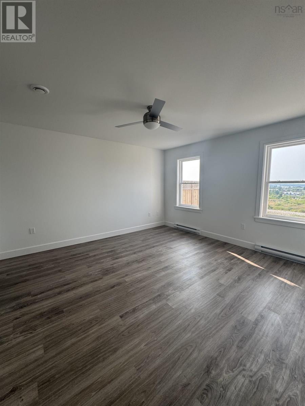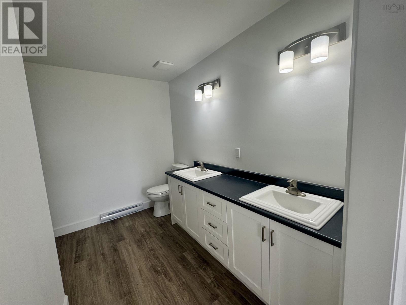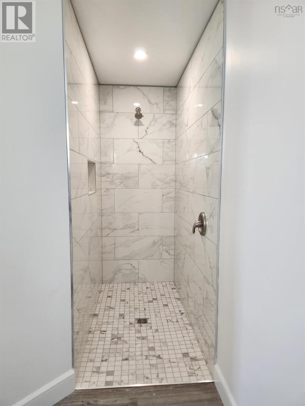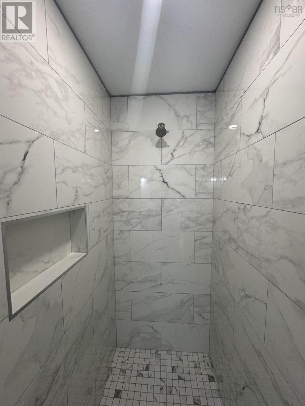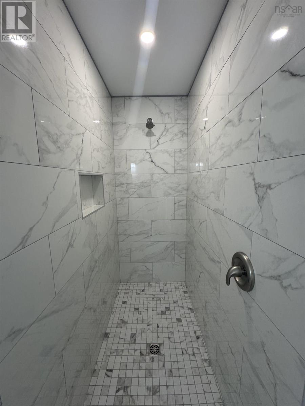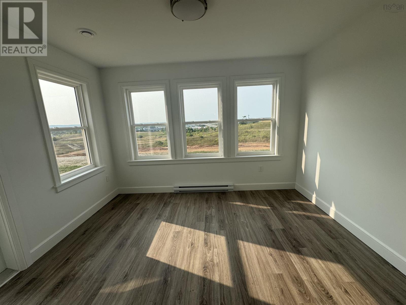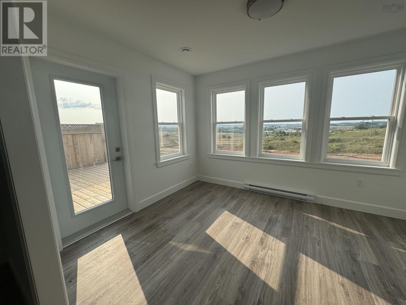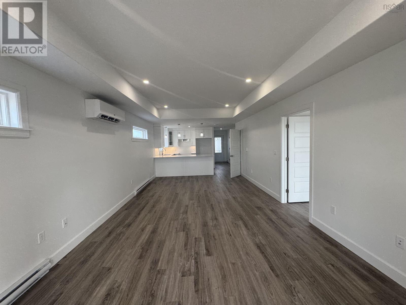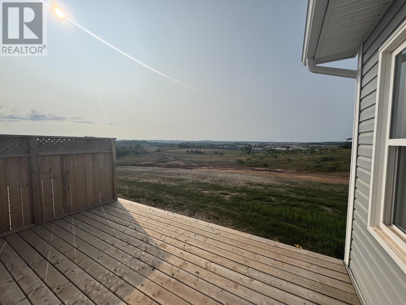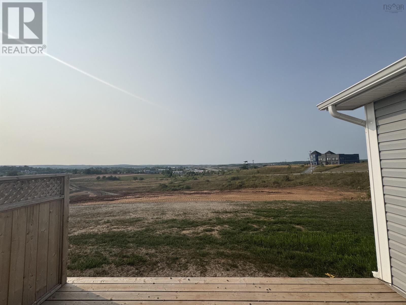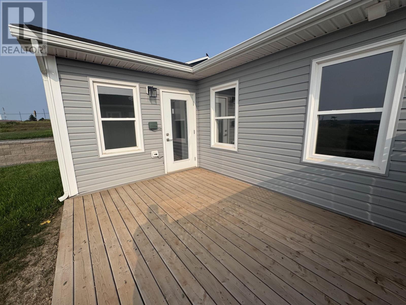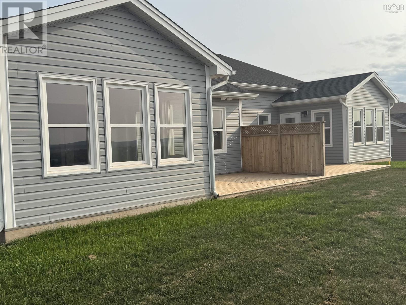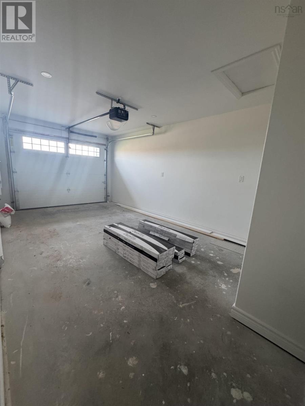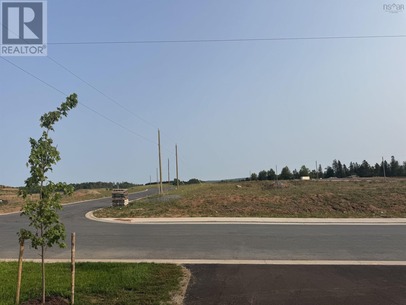12 Abbey Road Garlands Crossing, Nova Scotia B0N 2T0
$489,900
Welcome to the "Perfect Pear" located in the newest phase of The Crossing, Nova Scotia's most desirable retirement community. This beautiful 2 bedroom, 2 full bath semi-detached home is perfectly perched to offer long, scenic valley views. From the moment you step inside, you'll feel right at home, demonstrating that downsizing doesn't mean compromising on comfort or style. The home features a beautiful open-concept kitchen with ample cupboards and a convenient pantry, an open-concept dining area, and a spacious living room. The true highlight is the stunning, sun-filled sunroom. The primary suite offers a retreat with double sinks, a walk-in shower, and a large, roomy closet to meet all your needs. For your comfort, the home includes a heat pump for both heating and cooling, along with an attached garage. Enjoy peace of mind with an 8-year Lux Home warranty. The Crossing is conveniently located just 30 minutes from Halifax and even closer to Wolfville, pairing accessibility with the relaxed Valley lifestyle you're looking for. (id:45785)
Property Details
| MLS® Number | 202520108 |
| Property Type | Single Family |
| Community Name | Garlands Crossing |
| Amenities Near By | Golf Course, Park |
| Structure | Shed |
Building
| Bathroom Total | 2 |
| Bedrooms Above Ground | 2 |
| Bedrooms Total | 2 |
| Appliances | None |
| Basement Type | None |
| Constructed Date | 2025 |
| Construction Style Attachment | Semi-detached |
| Cooling Type | Wall Unit, Heat Pump |
| Exterior Finish | Concrete |
| Flooring Type | Vinyl Plank |
| Foundation Type | Concrete Slab |
| Stories Total | 1 |
| Size Interior | 1,298 Ft2 |
| Total Finished Area | 1298 Sqft |
| Type | House |
| Utility Water | Municipal Water |
Parking
| Garage | |
| Attached Garage | |
| Paved Yard |
Land
| Acreage | No |
| Land Amenities | Golf Course, Park |
| Landscape Features | Landscaped |
| Sewer | Municipal Sewage System |
| Size Total Text | Under 1/2 Acre |
Rooms
| Level | Type | Length | Width | Dimensions |
|---|---|---|---|---|
| Main Level | Bedroom | 10x12 | ||
| Main Level | Kitchen | 10x11 | ||
| Main Level | Bath (# Pieces 1-6) | 5x10 | ||
| Main Level | Dining Room | 13x24 | ||
| Main Level | Sunroom | 12x10 | ||
| Main Level | Primary Bedroom | 13x14 | ||
| Main Level | Ensuite (# Pieces 2-6) | 9x10 | ||
| Main Level | Other | 7x10*walk-in closet |
https://www.realtor.ca/real-estate/28709642/12-abbey-road-garlands-crossing-garlands-crossing
Contact Us
Contact us for more information
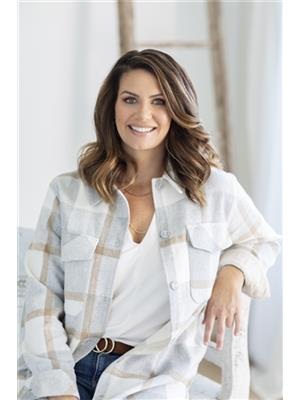
Jamie Greenough
311 Main Street
Wolfville, Nova Scotia B4P 1C7

