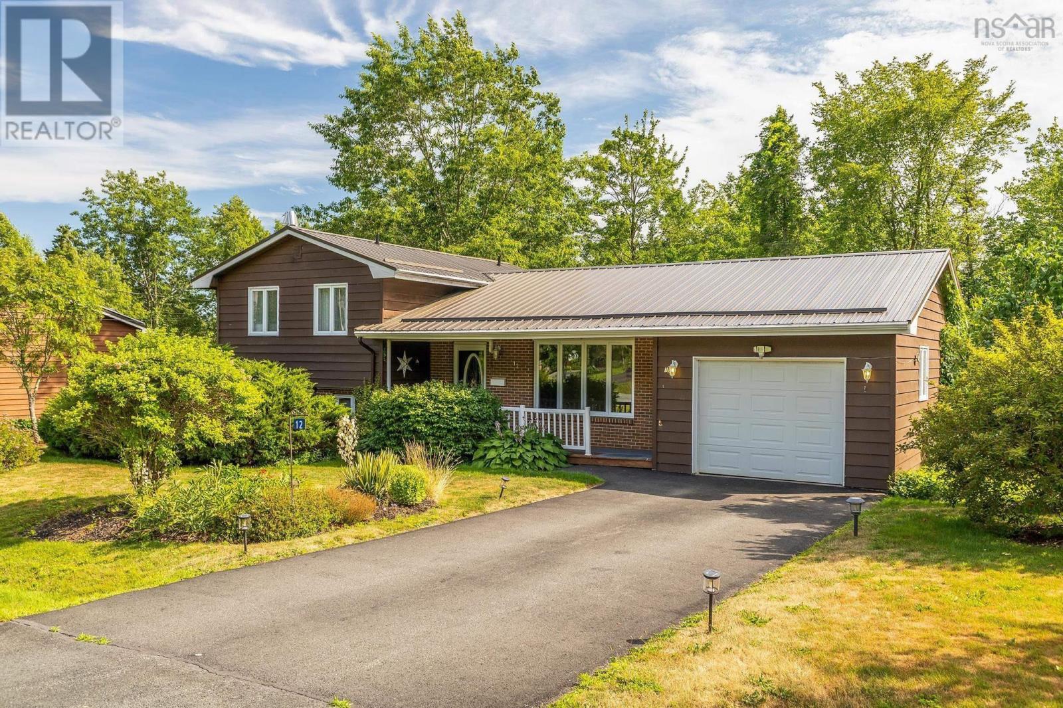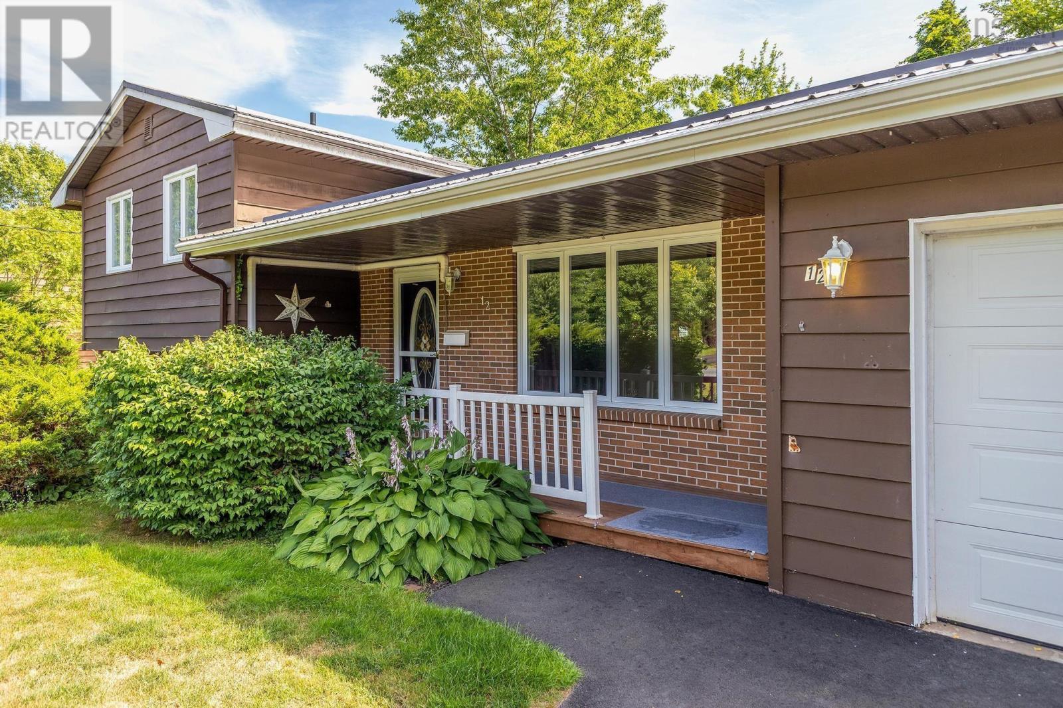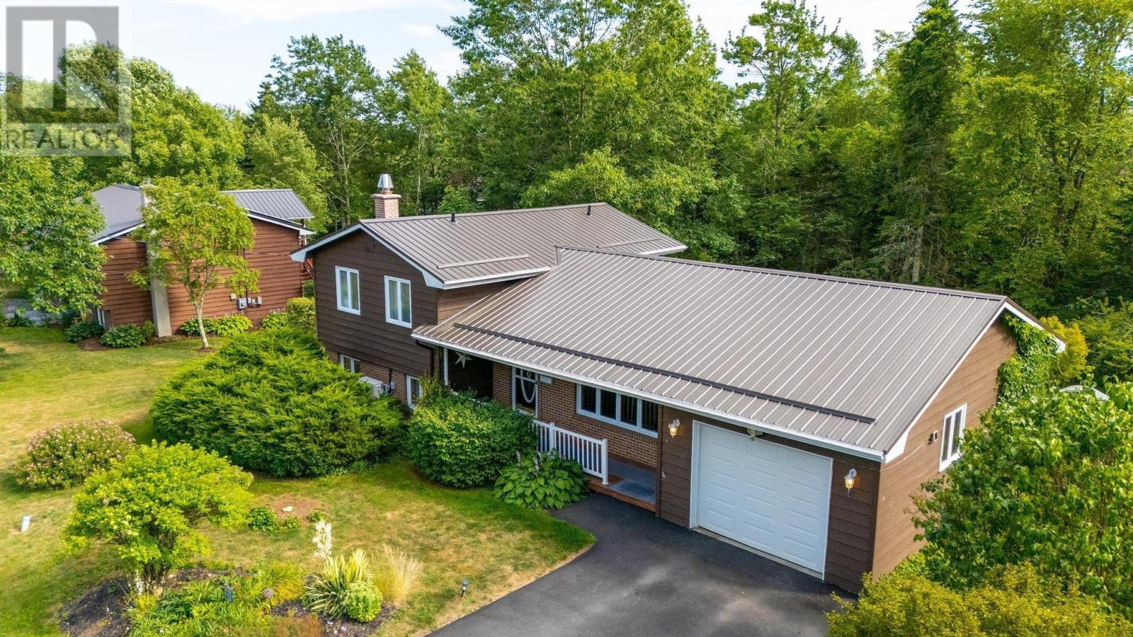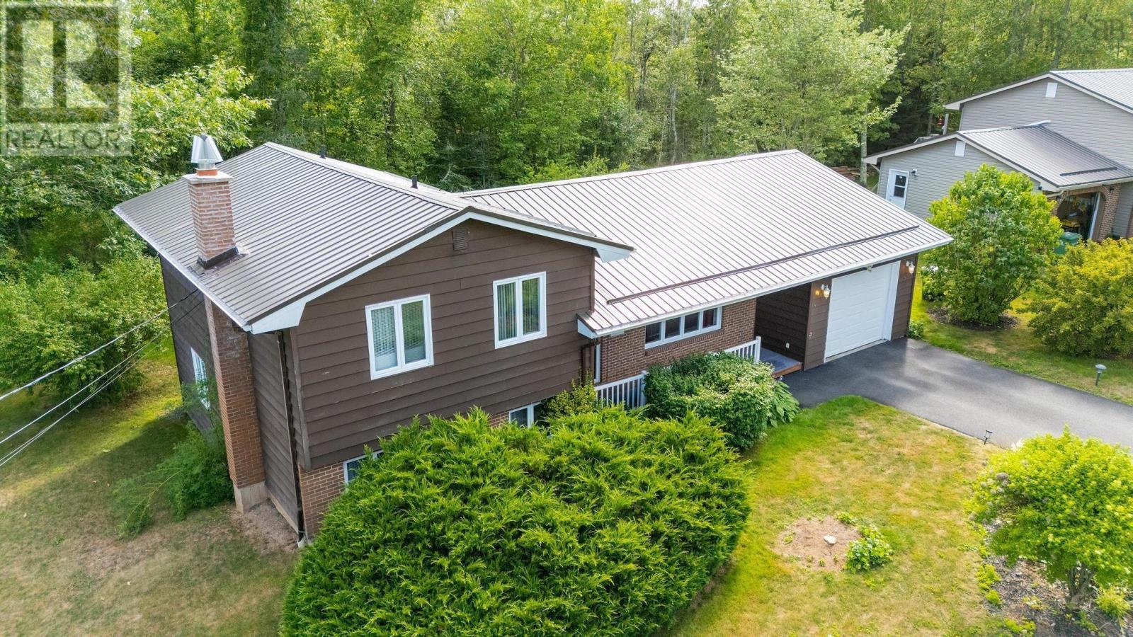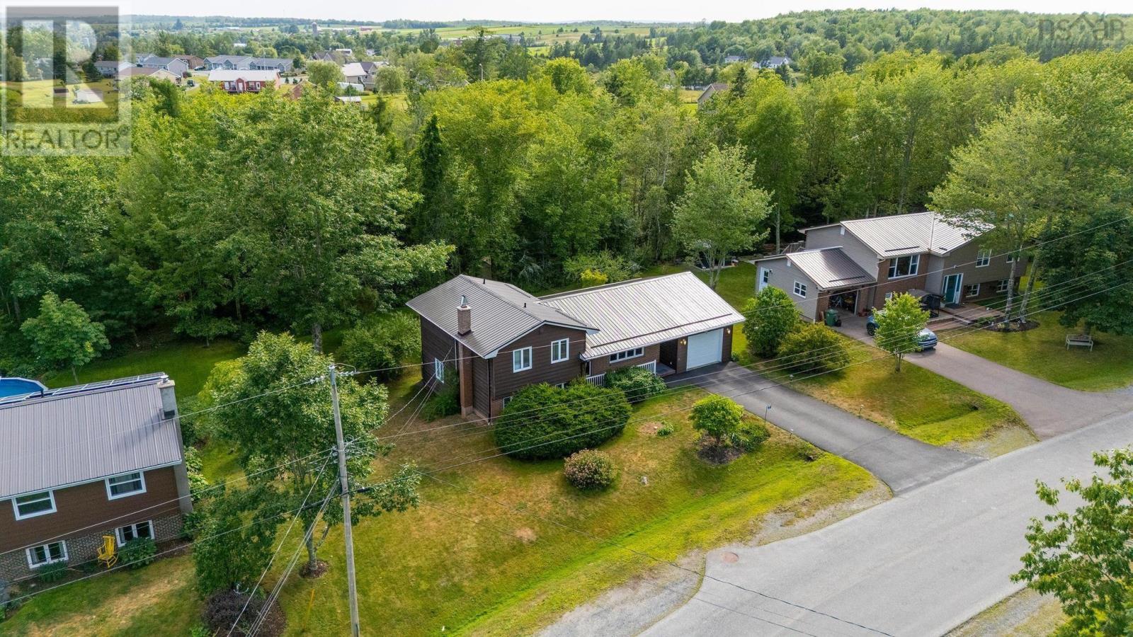12 Angies Walk Milford, Nova Scotia B0N 1Y0
$499,900
This immaculately maintained home offers a bright, multi-level layout with 3 bedrooms and 2.5 baths, nestled on a beautifully landscaped lot with a private backyard. The main level welcomes you into a spacious living room with natural light, while just a few steps up are three well-sized bedrooms and a full bath. The kitchen and dining area overlook the backyard, perfect for indoor-outdoor living. The lower level features a warm and inviting family room with propane fireplace, laundry, and a convenient half bath. An attached garage and one storage shed complete this rare offering on a sought-after street. Heat pump (2014) Roof (2018) Driveway (2018) Patio door (2012) Windows (2008) Water softner & hot water tank (2019). (id:45785)
Property Details
| MLS® Number | 202518974 |
| Property Type | Single Family |
| Community Name | Milford |
| Community Features | Recreational Facilities |
| Equipment Type | Propane Tank |
| Rental Equipment Type | Propane Tank |
| Structure | Shed |
Building
| Bathroom Total | 3 |
| Bedrooms Above Ground | 2 |
| Bedrooms Below Ground | 1 |
| Bedrooms Total | 3 |
| Appliances | Oven, Dishwasher, Dryer - Electric, Washer, Water Softener, Central Vacuum |
| Architectural Style | 3 Level |
| Constructed Date | 1985 |
| Construction Style Attachment | Detached |
| Cooling Type | Heat Pump |
| Exterior Finish | Brick, Wood Siding |
| Flooring Type | Carpeted, Laminate, Vinyl |
| Foundation Type | Poured Concrete |
| Half Bath Total | 2 |
| Stories Total | 2 |
| Size Interior | 1,460 Ft2 |
| Total Finished Area | 1460 Sqft |
| Type | House |
| Utility Water | Well |
Parking
| Garage | |
| Attached Garage |
Land
| Acreage | No |
| Sewer | Municipal Sewage System |
| Size Irregular | 0.2469 |
| Size Total | 0.2469 Ac |
| Size Total Text | 0.2469 Ac |
Rooms
| Level | Type | Length | Width | Dimensions |
|---|---|---|---|---|
| Second Level | Primary Bedroom | 9.8 x 14.2 | ||
| Second Level | Bath (# Pieces 1-6) | 6.10 x 10.6 | ||
| Second Level | Bedroom | 13.4 x 11.9 | ||
| Second Level | Ensuite (# Pieces 2-6) | 4.5 x 5 | ||
| Lower Level | Family Room | 16.6 x 27.3 | ||
| Lower Level | Bedroom | 7.10 x 9.4 | ||
| Main Level | Living Room | 24.9 x 10.2 | ||
| Main Level | Kitchen | 12.3 x 11.11 | ||
| Main Level | Dining Room | 9.10 x 11.11 |
https://www.realtor.ca/real-estate/28663919/12-angies-walk-milford-milford
Contact Us
Contact us for more information

Carrie Sullivan
https://carriesullivan.royallepage.ca/
84 Chain Lake Drive
Beechville, Nova Scotia B3S 1A2

