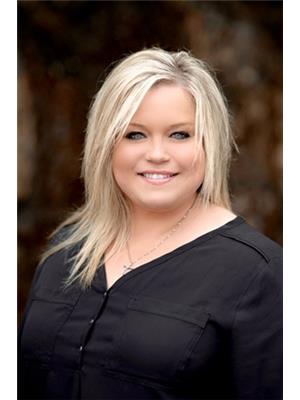12 Charles William Drive West Lahave, Nova Scotia B0R 1C0
$654,900
Enjoy the breathtaking scenery as you follow the picturesque Lahave River to the highly sought after community of West Lahave, where this meticulously maintained 21 year old, 3 Bed and 1 1/2 Bath Home is perched perfectly off the road to allow the peace and tranquility you have been dreaming of with your new Riverview property! This property offers legal access to the river, a permit for a new private wharf has already been approved, as well as the exclusive access for a mooring for this property as well. Location does not get better than this, being on a private road with other gorgeous and well maintained homes, and is approx 8 min to Bridgewater and 13 min to the white sands of Crescent Beach. West Lahave is known for it's friendly neighbours and sense of community, that you will be proud to be a part of. Step inside and instantly feel at home with gorgeous stained and heated concrete floors that provide comfort and style throughout. The main floors offers a spacious foyer, main floor laundry, an attached garage, 1/2 bath, Bedroom, a large and open Dining area and bright modern Kitchen with centre Island and walk in Pantry, a stunning Living room with a cozy wood stove, and let's not forget those views! Upstairs are 2 impressive Bedrooms, an office area, and a full spa-like bathroom with a gorgeous jet tub and stand up shower. The owner spared no expense when building this quality built home right down to the very special slab on foundation this house was built on, to the Reservoir well that offers endless and quality water (Extra info on both available). There have been many upgrades including a generator, fixtures, roof shingles (2022), and so much more. Wake up to Riverview sunrises and end your day with a kayak or boat ride with friends! This is the life you deserve...so don't miss out! (id:45785)
Property Details
| MLS® Number | 202508494 |
| Property Type | Single Family |
| Community Name | West Lahave |
| Features | Treed, Sloping, Level |
| Structure | Shed |
| View Type | River View |
Building
| Bathroom Total | 2 |
| Bedrooms Above Ground | 3 |
| Bedrooms Total | 3 |
| Appliances | Stove, Dishwasher, Dryer, Washer, Refrigerator |
| Basement Type | None |
| Constructed Date | 2004 |
| Construction Style Attachment | Detached |
| Exterior Finish | Wood Siding |
| Flooring Type | Carpeted, Ceramic Tile, Concrete, Wood |
| Foundation Type | Concrete Slab |
| Half Bath Total | 1 |
| Stories Total | 2 |
| Size Interior | 1,986 Ft2 |
| Total Finished Area | 1986 Sqft |
| Type | House |
| Utility Water | Unknown |
Parking
| Garage | |
| Attached Garage | |
| Gravel |
Land
| Acreage | Yes |
| Landscape Features | Partially Landscaped |
| Sewer | Septic System |
| Size Irregular | 1.23 |
| Size Total | 1.23 Ac |
| Size Total Text | 1.23 Ac |
Rooms
| Level | Type | Length | Width | Dimensions |
|---|---|---|---|---|
| Second Level | Bath (# Pieces 1-6) | 6.2 x 4.10+5.5 x 1.9 | ||
| Second Level | Bedroom | 13.6 x 16.4+6.6 x 5.7 | ||
| Second Level | Den | 13.7 x 5.9 | ||
| Second Level | Other | 3.9 x 3.1/Landing | ||
| Second Level | Bedroom | 11.2 x 16.5+5.6 x 3.5 | ||
| Main Level | Foyer | 12.1 x 6.5 | ||
| Main Level | Utility Room | 7.2 x 6.4 | ||
| Main Level | Laundry Room | 7.2 x 5.5 | ||
| Main Level | Kitchen | 14.9 x 10.11 | ||
| Main Level | Dining Room | 16.1 x 11.2 | ||
| Main Level | Bath (# Pieces 1-6) | 4.5 x 5.5 | ||
| Main Level | Bedroom | 11.7 x 8.11 | ||
| Main Level | Living Room | 17.8 x 12.9 |
https://www.realtor.ca/real-estate/28197628/12-charles-william-drive-west-lahave-west-lahave
Contact Us
Contact us for more information

Jennifer Gray
(902) 543-1290
271 North Street
Bridgewater, Nova Scotia B4V 2V7
















































