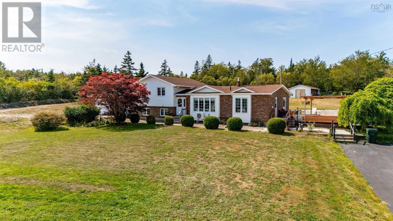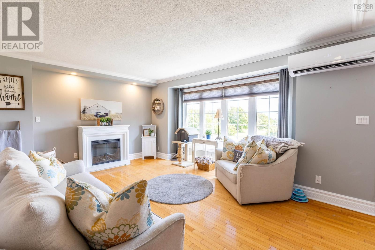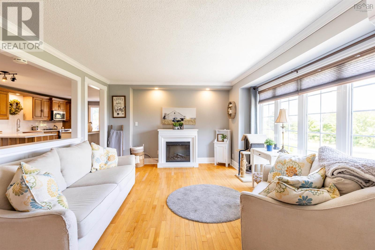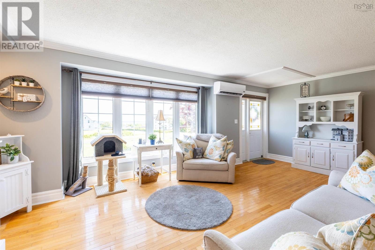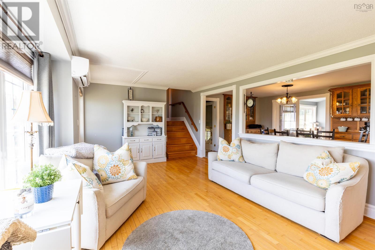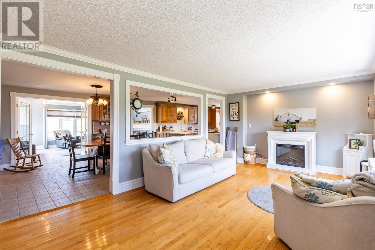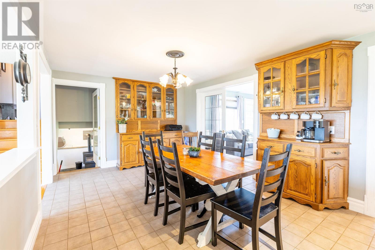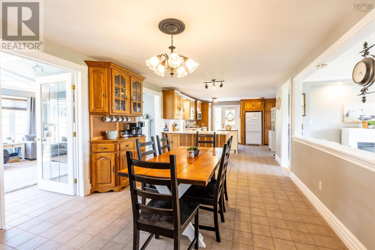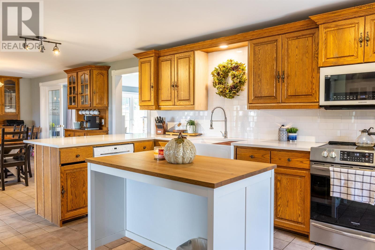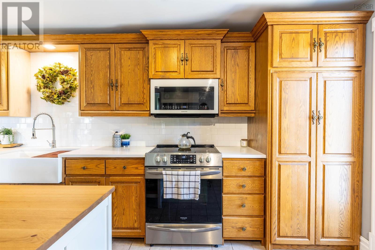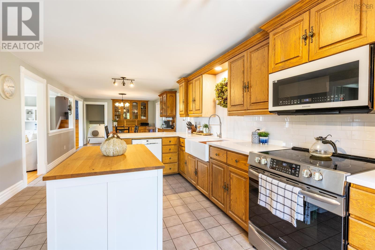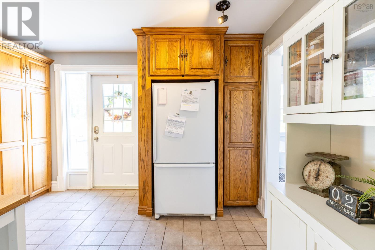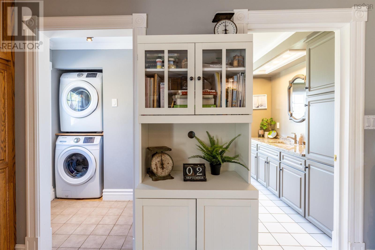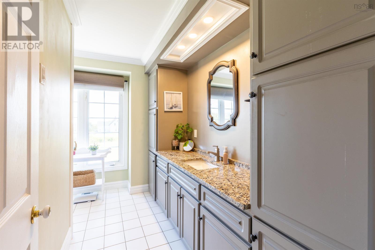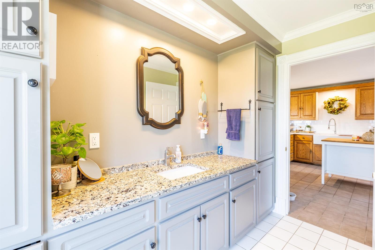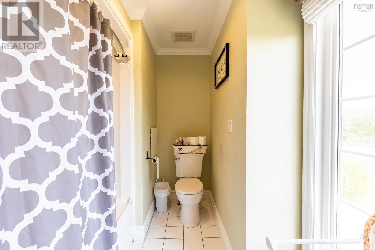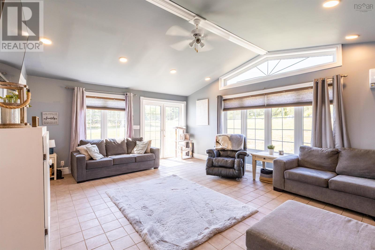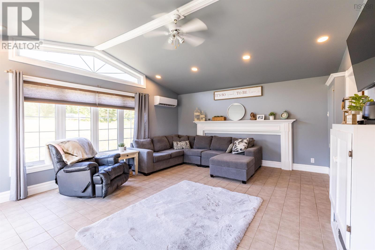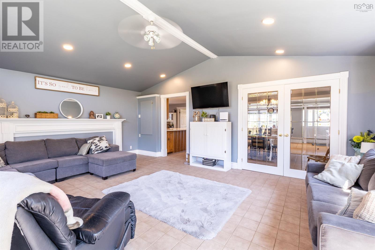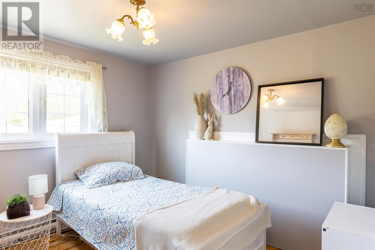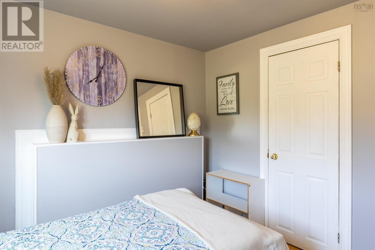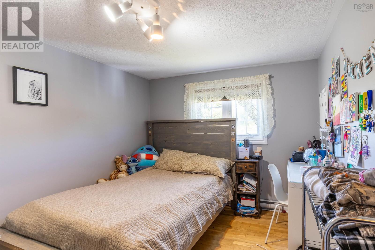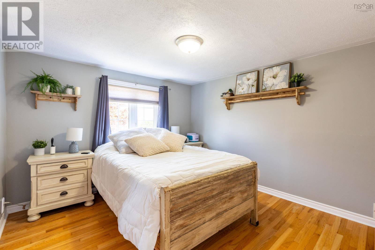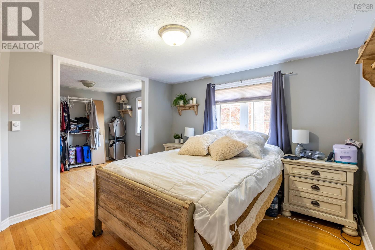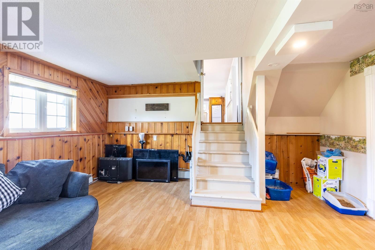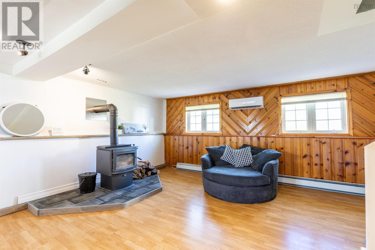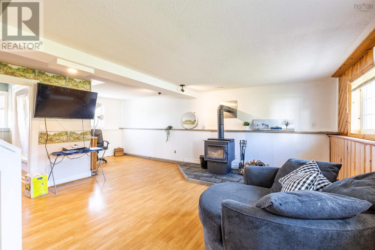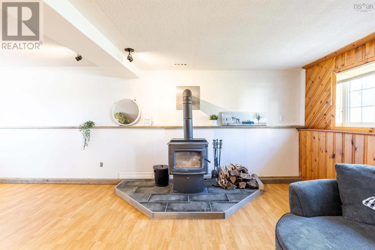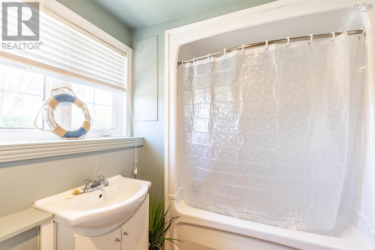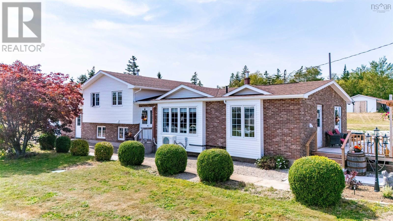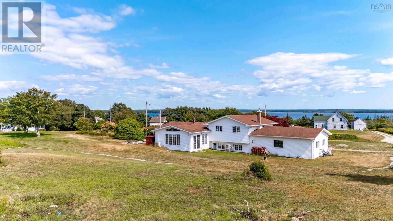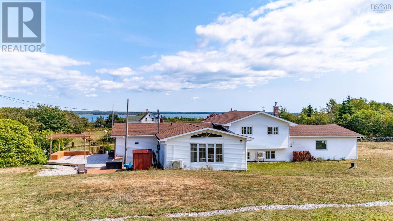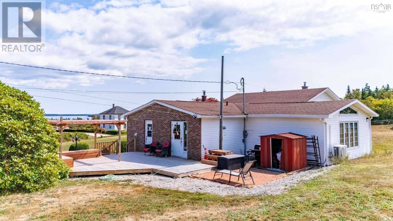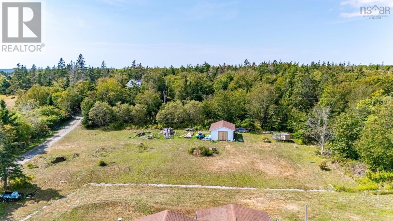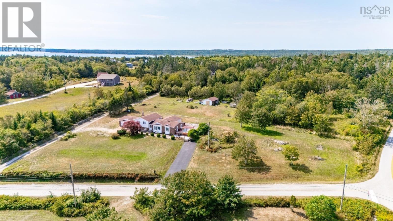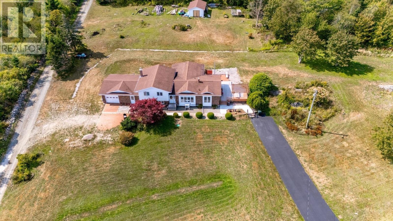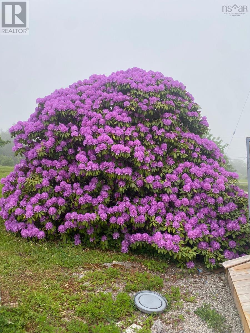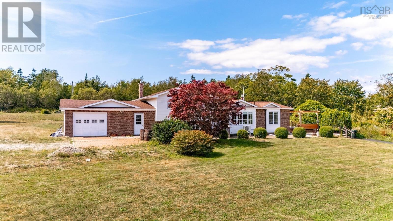3 Bedroom
2 Bathroom
2,204 ft2
Wall Unit, Heat Pump
Acreage
Partially Landscaped
$378,500
Discover coastal living just 20 minutes from Yarmouth in the historic fishing village of Wedgeport. This inviting 3-bedroom, 2-bath side split sits quietly off the road with stunning ocean views, a paved driveway, private backyard, mature landscaping, and a new deck with a pergola perfect for outdoor entertaining. A 16 x 24 shed and an attached 1.5-car garage provide ample storage and convenience. Inside, enjoy a bright, open floor plan refreshed in the last 2-3 years, featuring beautiful hardwood and tile floors throughout. The kitchen showcases oak cabinetry, a striking quartz countertop, a farmhouse sink, and a tile backsplash. The dining area flows into a vaulted family room through French doors, creating a spacious, cohesive living space. Comfort is customizable with multiple heating options: an oil-fired hot water furnace, in-floor radiant heating on the main floor, and electric baseboard heaters in the bedrooms. Three heat pumps add efficient cooling and climate control, complemented by a wood-burning stove in the den for cozy evenings. A 200-amp electrical service powers the home and is wired for a generator, ensuring peace of mind during outages. More recent updates include a new 80-gallon hot water heater and a entirely new septic system. Energetic and family-friendly, this home is perfectly positioned near a brand-new French elementary school and just under 10 minutes to the English elementary school ! (id:45785)
Property Details
|
MLS® Number
|
202522538 |
|
Property Type
|
Single Family |
|
Community Name
|
Wedgeport |
|
Amenities Near By
|
Park, Shopping, Place Of Worship |
|
Community Features
|
School Bus |
|
Structure
|
Shed |
Building
|
Bathroom Total
|
2 |
|
Bedrooms Above Ground
|
3 |
|
Bedrooms Total
|
3 |
|
Appliances
|
Central Vacuum - Roughed In |
|
Basement Type
|
Crawl Space |
|
Constructed Date
|
1976 |
|
Construction Style Attachment
|
Detached |
|
Construction Style Split Level
|
Sidesplit |
|
Cooling Type
|
Wall Unit, Heat Pump |
|
Exterior Finish
|
Brick, Vinyl |
|
Flooring Type
|
Ceramic Tile, Hardwood, Laminate, Tile |
|
Foundation Type
|
Poured Concrete |
|
Stories Total
|
2 |
|
Size Interior
|
2,204 Ft2 |
|
Total Finished Area
|
2204 Sqft |
|
Type
|
House |
|
Utility Water
|
Drilled Well |
Parking
|
Garage
|
|
|
Attached Garage
|
|
|
Gravel
|
|
|
Paved Yard
|
|
Land
|
Acreage
|
Yes |
|
Land Amenities
|
Park, Shopping, Place Of Worship |
|
Landscape Features
|
Partially Landscaped |
|
Sewer
|
Septic System |
|
Size Irregular
|
2.0731 |
|
Size Total
|
2.0731 Ac |
|
Size Total Text
|
2.0731 Ac |
Rooms
| Level |
Type |
Length |
Width |
Dimensions |
|
Second Level |
Primary Bedroom |
|
|
10.11 x 11.10 + 9.1 |
|
Second Level |
Bedroom |
|
|
12. x 9 |
|
Second Level |
Bedroom |
|
|
9. x 9 |
|
Lower Level |
Recreational, Games Room |
|
|
18.1 x 23 |
|
Lower Level |
Bath (# Pieces 1-6) |
|
|
9. x 6.1 |
|
Main Level |
Laundry Room |
|
|
3.7 x 5.1 |
|
Main Level |
Kitchen |
|
|
13. x 16.1 |
|
Main Level |
Bath (# Pieces 1-6) |
|
|
13. x 11 |
|
Main Level |
Dining Room |
|
|
18. x 11.1 |
|
Main Level |
Living Room |
|
|
20.1 x 12.10 |
|
Main Level |
Family Room |
|
|
20.1 x 15 |
https://www.realtor.ca/real-estate/28821448/12-chemin-a-dedo-wedgeport-wedgeport

