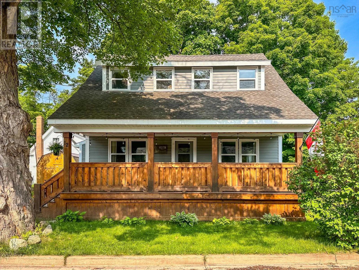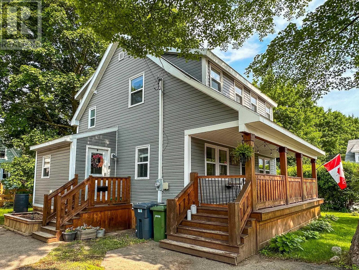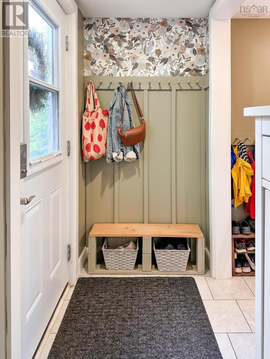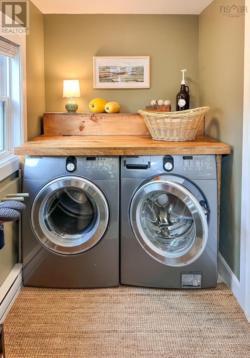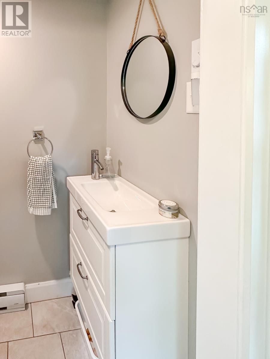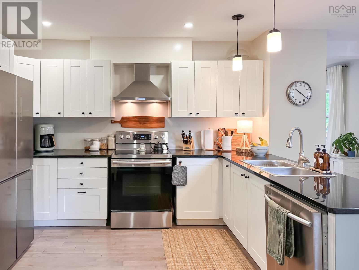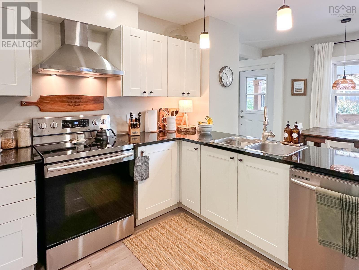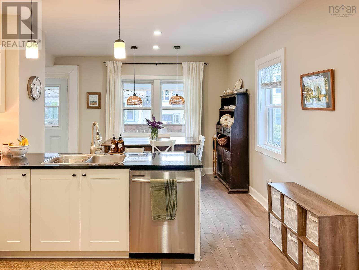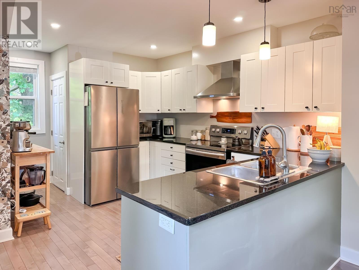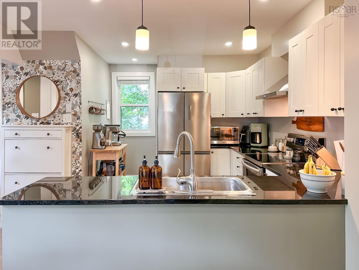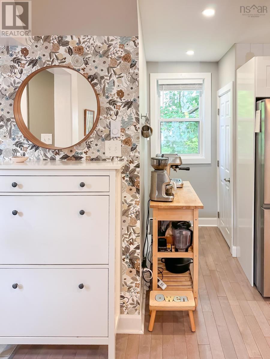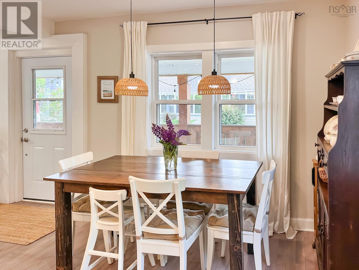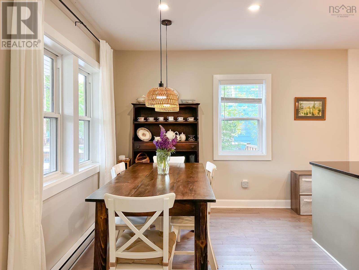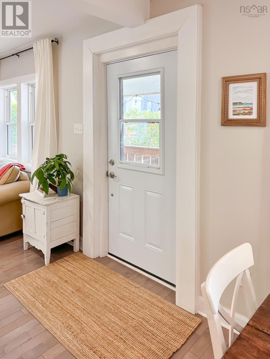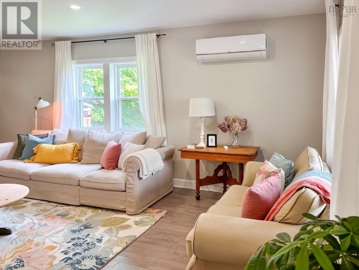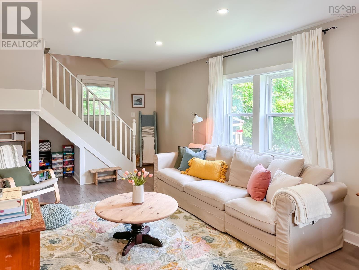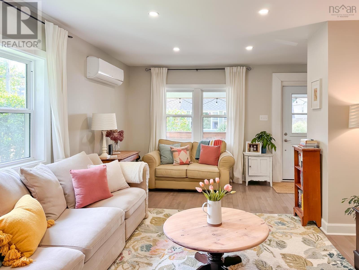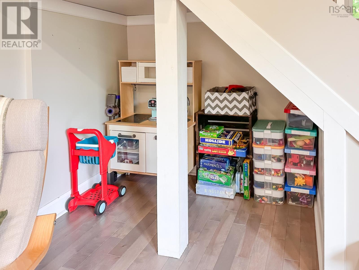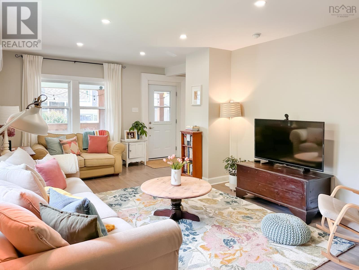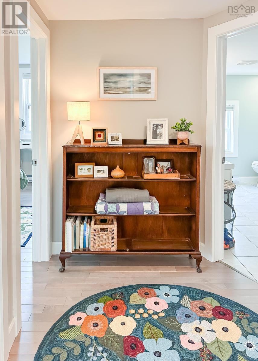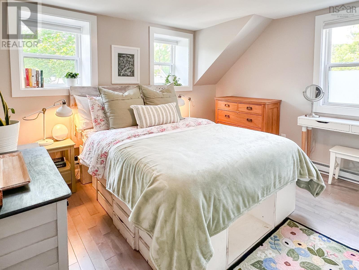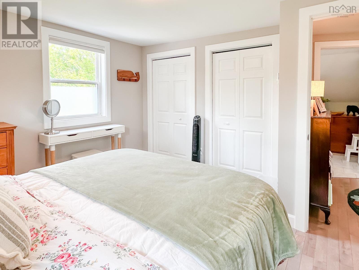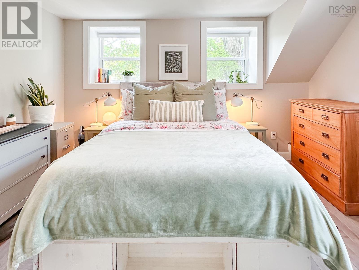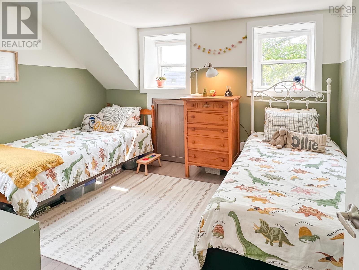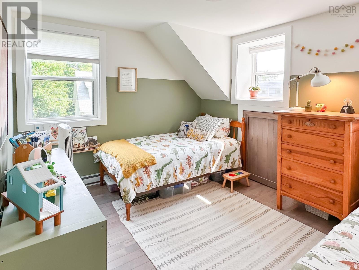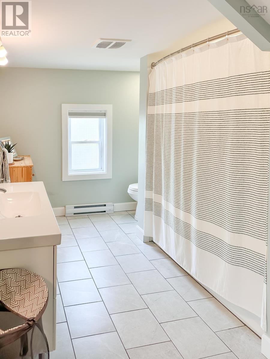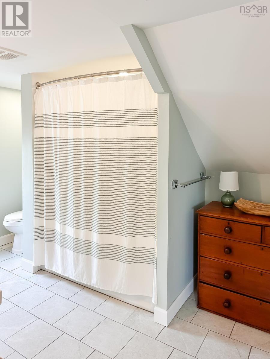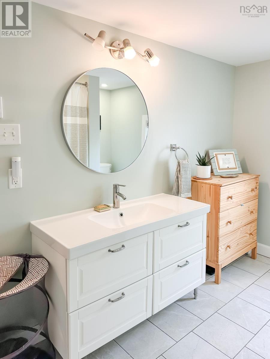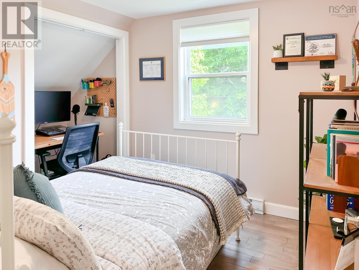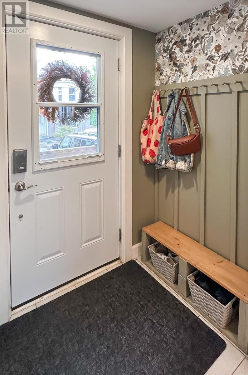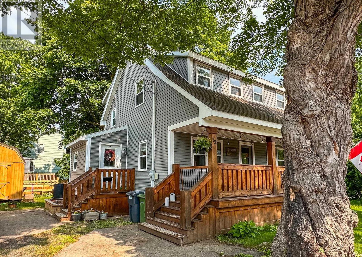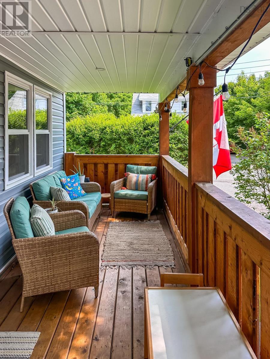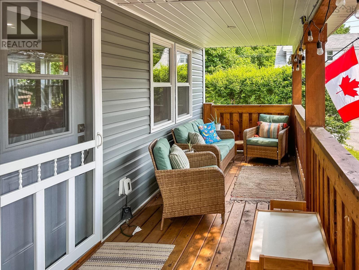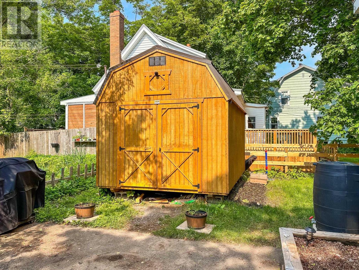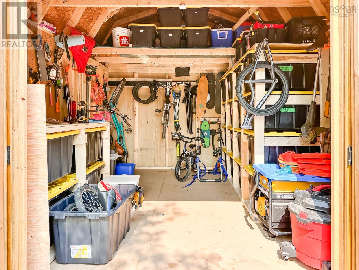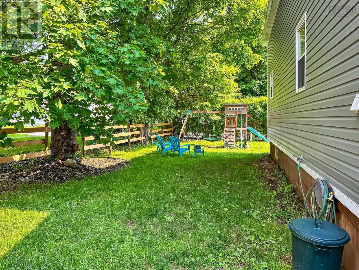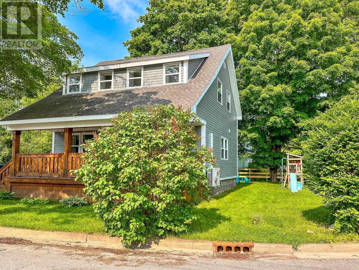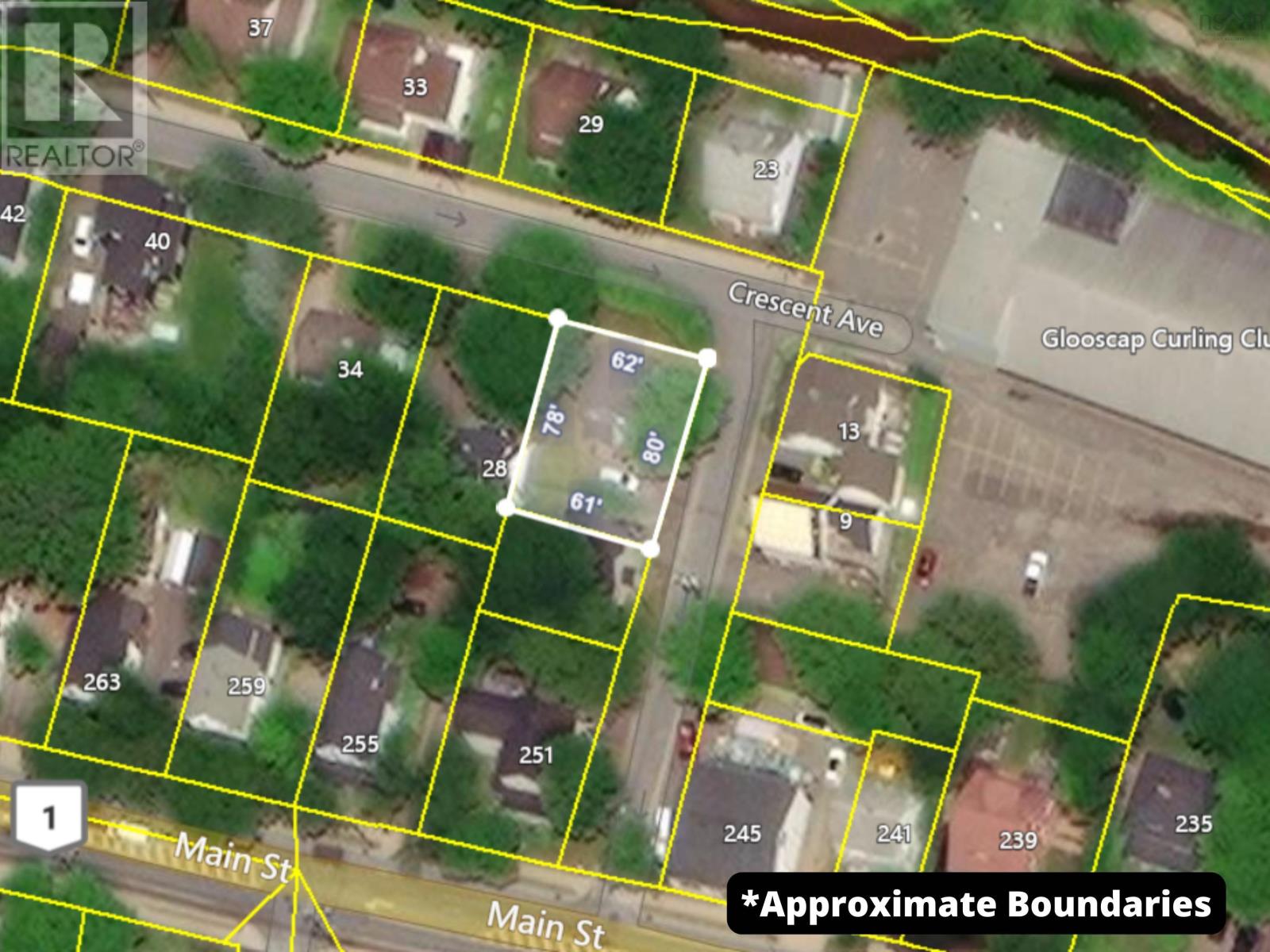12 Crescent Avenue Kentville, Nova Scotia B4N 1R2
$375,000
This charming 3-bedroom, 1.5-bath home in Kentville offers the character of a heritage Cape with the comfort and style of more recent renovations. Thoughtfully updated just a few years ago, its move-in ready and full of appeal. Renovations at that time include a new covered front porch, side entry and steps, vinyl siding, windows, and both exterior and interior doors. The home also comes with five included appliances. The entry welcomes you with a spacious mudroom with main-floor laundry and a convenient 2-piece bath. The renovated kitchen features solid surface countertops, a drop-down exhaust hood, and modern cabinetry. Hardwood and ceramic flooring run throughout both levels, and a ductless heat pump provides energy-efficient heating and cooling year-round. Upstairs, the bright primary bedroom includes three windows and double closets. The second bedroom offers a walk-in closet, while the third provides great flexibility for guests or a home office. The stylish 4-piece bath features a floating vanity with a porcelain sink and countertop. Additional upgrades include newer plumbing, lighting, drywall, trim, baseboards, and much of the electricaltastefully finished and well maintained. Situated on a partially fenced lot with a privacy hedge and double paved driveway. Enjoy the convenience of an in-town location with municipal services, sidewalks for evening walks, and close proximity to amenities and recreation trails. (id:45785)
Property Details
| MLS® Number | 202514128 |
| Property Type | Single Family |
| Community Name | Kentville |
| Amenities Near By | Park, Playground, Public Transit, Shopping, Place Of Worship |
| Community Features | Recreational Facilities, School Bus |
| Features | Level, Sump Pump |
| Structure | Shed |
Building
| Bathroom Total | 2 |
| Bedrooms Above Ground | 3 |
| Bedrooms Total | 3 |
| Appliances | Stove, Dishwasher, Dryer, Washer, Refrigerator |
| Construction Style Attachment | Detached |
| Cooling Type | Wall Unit, Heat Pump |
| Exterior Finish | Vinyl |
| Flooring Type | Ceramic Tile, Hardwood, Tile |
| Foundation Type | Poured Concrete |
| Half Bath Total | 1 |
| Stories Total | 2 |
| Size Interior | 1,210 Ft2 |
| Total Finished Area | 1210 Sqft |
| Type | House |
| Utility Water | Municipal Water |
Land
| Acreage | No |
| Land Amenities | Park, Playground, Public Transit, Shopping, Place Of Worship |
| Landscape Features | Landscaped |
| Sewer | Municipal Sewage System |
| Size Irregular | 0.0865 |
| Size Total | 0.0865 Ac |
| Size Total Text | 0.0865 Ac |
Rooms
| Level | Type | Length | Width | Dimensions |
|---|---|---|---|---|
| Second Level | Primary Bedroom | 12.6 x 12.3 -jog | ||
| Second Level | Bedroom | 9.9 x 12.5 | ||
| Second Level | Bedroom | 8.7 x 8.10 | ||
| Second Level | Bath (# Pieces 1-6) | 12.5 x 8.3 (4pc) | ||
| Second Level | Other | 7. x 6.6 (Landing) | ||
| Main Level | Foyer | 3.6 x 6.7 | ||
| Main Level | Laundry Room | 5.2 x 6.7 | ||
| Main Level | Bath (# Pieces 1-6) | 6.6 x 2.11 (2pc) | ||
| Main Level | Kitchen | 8.7 x 12 | ||
| Main Level | Dining Room | 10.4 x 8.3 | ||
| Main Level | Living Room | 20.7 x 12.9 |
https://www.realtor.ca/real-estate/28446494/12-crescent-avenue-kentville-kentville
Contact Us
Contact us for more information
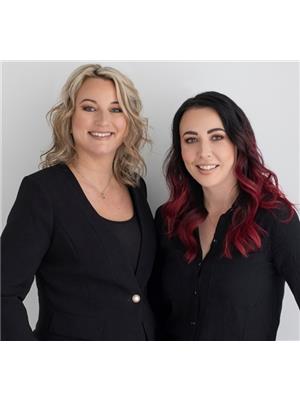
Sherri Lonar
Po Box 1741, 771 Central Avenue
Greenwood, Nova Scotia B0P 1N0
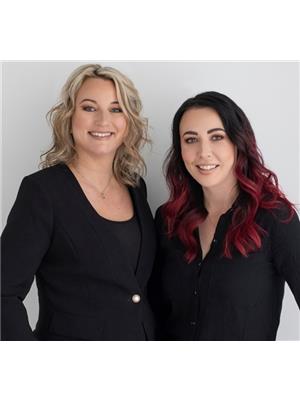
Carrie Poyser
https://www.sherriandcarrie.com/
https://www.youtube.com/watch?v=g0AMXdI71PM
Po Box 1741, 771 Central Avenue
Greenwood, Nova Scotia B0P 1N0

