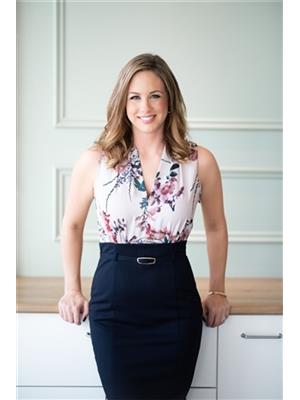12 Crystal Hill Sambro Head, Nova Scotia B3V 1N1
$555,000
Welcome to this charming and versatile 3 bedroom, 1.5 bathroom home, perfectly situated on a beautifully landscaped 1.12 acre lot with ocean views from the primary bedroom. This 2-storey property offers a thoughtfully designed main floor layout, featuring an open concept kitchen, living, and dining area, plus a spacious flex room ideal for a home office, playroom, den, or formal dining space, the choice is yours. Enjoy the convenience of an attached garage and an unfinished walkout basement, offering excellent potential for future expansion or storage. The home is surrounded by mature gardens, flower beds, and lush greenery, creating a serene and private setting thats perfect for enjoying the outdoors. Recent updates include luxury vinyl plank flooring throughout most of the main floor, adding durability and modern style. Whether you're cozied up inside while enjoying the coastal views or entertaining on the expansive lot, this property offers both comfort and possibility. (id:45785)
Open House
This property has open houses!
2:00 pm
Ends at:4:00 pm
Property Details
| MLS® Number | 202523843 |
| Property Type | Single Family |
| Community Name | Sambro Head |
| Amenities Near By | Public Transit, Place Of Worship, Beach |
| Community Features | Recreational Facilities, School Bus |
| View Type | Ocean View |
Building
| Bathroom Total | 2 |
| Bedrooms Above Ground | 3 |
| Bedrooms Total | 3 |
| Appliances | Stove, Dishwasher, Dryer, Washer, Refrigerator |
| Constructed Date | 2001 |
| Construction Style Attachment | Detached |
| Exterior Finish | Vinyl |
| Flooring Type | Carpeted, Ceramic Tile, Marble, Vinyl Plank |
| Foundation Type | Poured Concrete |
| Half Bath Total | 1 |
| Stories Total | 2 |
| Size Interior | 2,349 Ft2 |
| Total Finished Area | 2349 Sqft |
| Type | House |
| Utility Water | Well |
Parking
| Garage | |
| Attached Garage | |
| Gravel |
Land
| Acreage | Yes |
| Land Amenities | Public Transit, Place Of Worship, Beach |
| Landscape Features | Landscaped |
| Sewer | Septic System |
| Size Irregular | 1.1245 |
| Size Total | 1.1245 Ac |
| Size Total Text | 1.1245 Ac |
Rooms
| Level | Type | Length | Width | Dimensions |
|---|---|---|---|---|
| Second Level | Primary Bedroom | 11.9 x 15 | ||
| Second Level | Other | 11.11 x 4.8 (WIC) | ||
| Second Level | Bedroom | 15.9 x 9.1 | ||
| Second Level | Bedroom | 11.2 x 10.8 | ||
| Second Level | Bath (# Pieces 1-6) | 8.5 x 7.2 | ||
| Basement | Other | 30.5 x 14.5 (Unfinished) | ||
| Basement | Other | 24.5 x 13.5 (Unfinished) | ||
| Basement | Storage | 6.1 x 9.11 | ||
| Basement | Storage | No measurments | ||
| Main Level | Living Room | 11.9 x 13.8 | ||
| Main Level | Kitchen | 11.11 x 11.1 | ||
| Main Level | Dining Room | 6.9 x 11.1 | ||
| Main Level | Family Room | 12.5 x 14.5 | ||
| Main Level | Bath (# Pieces 1-6) | 9.6 x 6.7 (Half bath & laundry |
https://www.realtor.ca/real-estate/28888642/12-crystal-hill-sambro-head-sambro-head
Contact Us
Contact us for more information

Jill Hann
www.jillhann.ca/
84 Chain Lake Drive
Beechville, Nova Scotia B3S 1A2

Nicole Pittman
(902) 482-1900
84 Chain Lake Drive
Beechville, Nova Scotia B3S 1A2









































