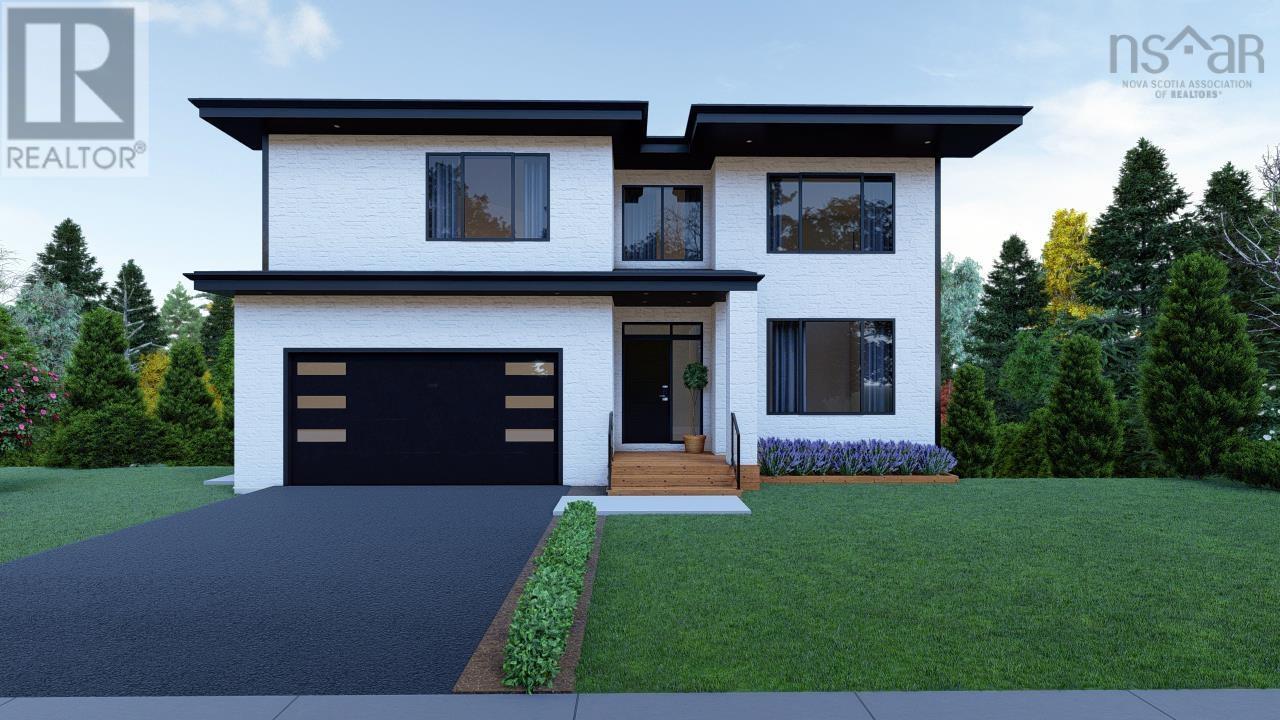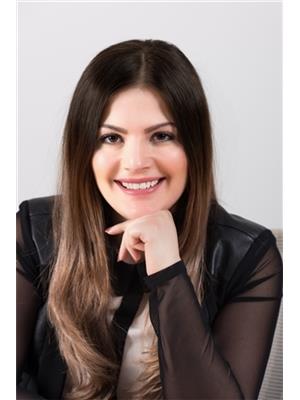6 Bedroom
5 Bathroom
4,830 ft2
Fireplace
Heat Pump
$1,499,900
WE HAVE ONE MORE LOT AVAILABLE THAT CAN ACCOMMODATE A 4,500 TO 5,000 SQ FT CUSTOM HOUSE! 12 Glissade Crt. is being built with care, attention to detail, and all high-quality end finishes. Its designed to impress and to create incredible value on this lot. This stunning home features: 6 bedrooms 2 offices Gym room Dramatic open-to-below entrance 11 ft ceilings in the living room Black exterior windows for a sleek modern look Designer chef kitchen 9x5 ft island Quartz countertops and matching quartz backsplash Engineered hardwood flooring Ducted heat pump with natural gas backup Double car garage Flat, open backyard perfect for entertaining or relaxing with family (id:45785)
Property Details
|
MLS® Number
|
202514647 |
|
Property Type
|
Single Family |
|
Neigbourhood
|
Brookline Park |
|
Community Name
|
Bedford |
|
Amenities Near By
|
Park, Playground, Public Transit, Shopping |
|
Community Features
|
Recreational Facilities, School Bus |
Building
|
Bathroom Total
|
5 |
|
Bedrooms Above Ground
|
4 |
|
Bedrooms Below Ground
|
2 |
|
Bedrooms Total
|
6 |
|
Appliances
|
None |
|
Basement Development
|
Finished |
|
Basement Features
|
Walk Out |
|
Basement Type
|
Full (finished) |
|
Construction Style Attachment
|
Detached |
|
Cooling Type
|
Heat Pump |
|
Exterior Finish
|
Brick, Vinyl |
|
Fireplace Present
|
Yes |
|
Flooring Type
|
Engineered Hardwood, Laminate, Tile |
|
Foundation Type
|
Poured Concrete |
|
Half Bath Total
|
1 |
|
Stories Total
|
2 |
|
Size Interior
|
4,830 Ft2 |
|
Total Finished Area
|
4830 Sqft |
|
Type
|
House |
|
Utility Water
|
Municipal Water |
Parking
Land
|
Acreage
|
No |
|
Land Amenities
|
Park, Playground, Public Transit, Shopping |
|
Sewer
|
Municipal Sewage System |
|
Size Irregular
|
0.273 |
|
Size Total
|
0.273 Ac |
|
Size Total Text
|
0.273 Ac |
Rooms
| Level |
Type |
Length |
Width |
Dimensions |
|
Second Level |
Primary Bedroom |
|
|
17x15.4 |
|
Second Level |
Ensuite (# Pieces 2-6) |
|
|
10.8x10.10 |
|
Second Level |
Other |
|
|
WIC 15.4x10.6 |
|
Second Level |
Den |
|
|
13x12.6 |
|
Second Level |
Bedroom |
|
|
12.8x11 |
|
Second Level |
Bedroom |
|
|
12.8x13 |
|
Second Level |
Bath (# Pieces 1-6) |
|
|
6.6x10.5 |
|
Second Level |
Bedroom |
|
|
13.4x12.6 |
|
Second Level |
Ensuite (# Pieces 2-6) |
|
|
9.4x5.6 |
|
Basement |
Laundry Room |
|
|
6.10x8 |
|
Basement |
Recreational, Games Room |
|
|
25.10x15.7 |
|
Basement |
Bedroom |
|
|
19.6x12 |
|
Basement |
Bedroom |
|
|
14.6x15.6 |
|
Basement |
Other |
|
|
gym 12.2x14.2 |
|
Basement |
Bath (# Pieces 1-6) |
|
|
10.10x5 |
|
Main Level |
Dining Room |
|
|
14.4x12.11 |
|
Main Level |
Family Room |
|
|
15.4x26.6 |
|
Main Level |
Kitchen |
|
|
23.8x12.6 |
|
Main Level |
Mud Room |
|
|
6.2x6.3 |
|
Main Level |
Other |
|
|
pantry 11.2x7 |
|
Main Level |
Other |
|
|
prep kitchen 6.3x11.2 |
|
Main Level |
Other |
|
|
garage 18.8x20 |
https://www.realtor.ca/real-estate/28468746/12-glissade-court-bedford-bedford





