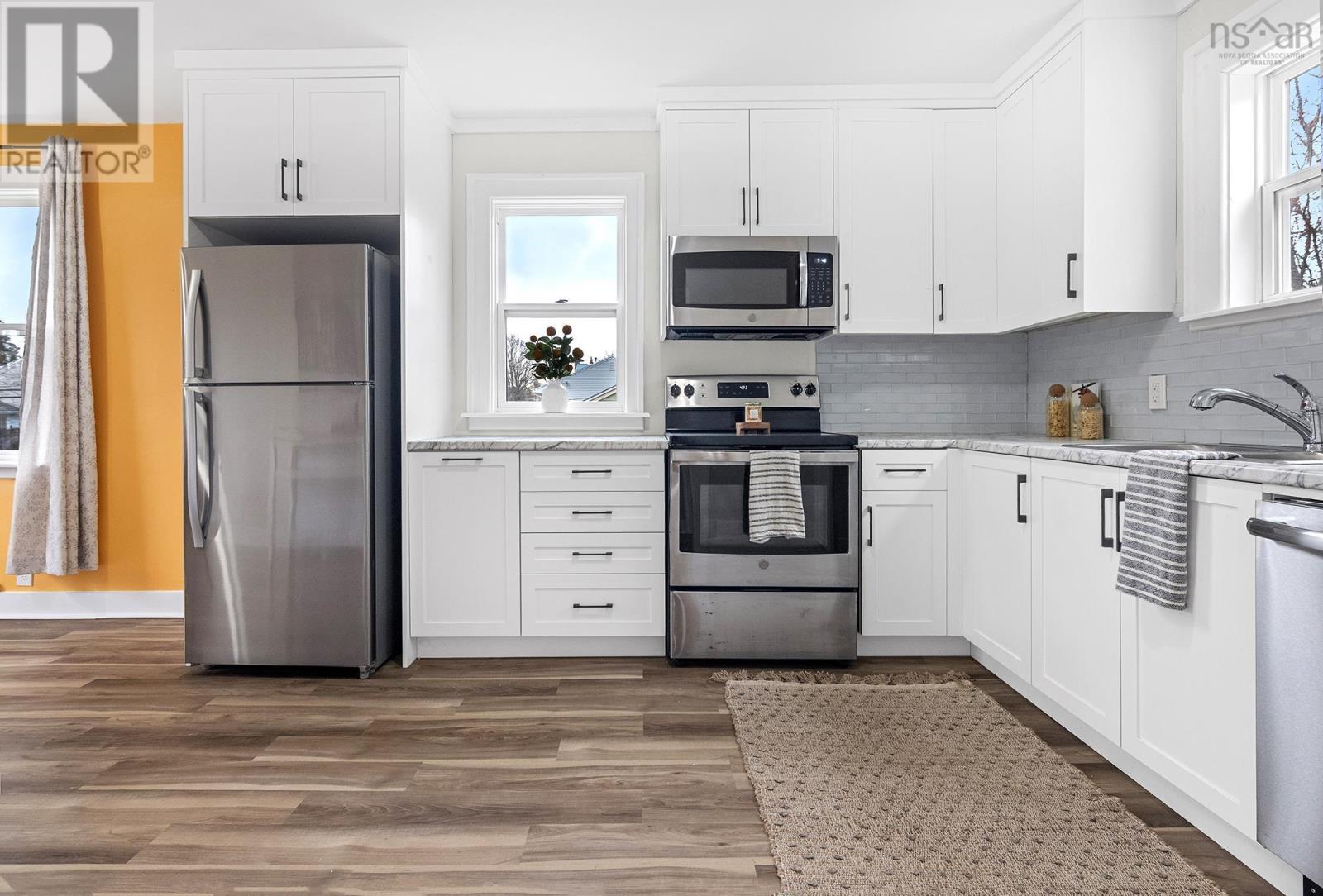12 Harris Road Dartmouth, Nova Scotia B2Y 3J3
$474,900
Welcome to this delightful 1.5-storey home nestled in one of Dartmouths most sought-after neighbourhoods. The main level offers a bright and open-concept kitchen and dining area, perfect for entertaining, along with a cozy living room featuring an electric fireplace and patio doors that lead to a covered back deck ideal for enjoying the outdoors in any weather. A convenient half bath completes this level. Upstairs, youll find two spacious bedrooms and a full bathroom, offering comfort and functionality. The lower level includes a generously sized third bedroom and a large utility/laundry room with ample space for storage or future customization. The backyard is a private oasis with mature trees, providing both shade and seclusion. Additional features include a paved driveway with parking for two vehicles and a handy shed for all your outdoor storage needs. (id:45785)
Property Details
| MLS® Number | 202509770 |
| Property Type | Single Family |
| Neigbourhood | Penhorn |
| Community Name | Dartmouth |
| Amenities Near By | Park, Playground, Public Transit, Shopping |
| Structure | Shed |
Building
| Bathroom Total | 2 |
| Bedrooms Above Ground | 2 |
| Bedrooms Below Ground | 1 |
| Bedrooms Total | 3 |
| Appliances | Stove, Dishwasher, Dryer, Washer, Microwave Range Hood Combo, Refrigerator |
| Basement Development | Partially Finished |
| Basement Type | Full (partially Finished) |
| Constructed Date | 1952 |
| Construction Style Attachment | Detached |
| Exterior Finish | Vinyl |
| Fireplace Present | Yes |
| Flooring Type | Carpeted, Tile, Vinyl |
| Foundation Type | Poured Concrete |
| Half Bath Total | 1 |
| Stories Total | 2 |
| Size Interior | 1,704 Ft2 |
| Total Finished Area | 1704 Sqft |
| Type | House |
| Utility Water | Municipal Water |
Land
| Acreage | No |
| Land Amenities | Park, Playground, Public Transit, Shopping |
| Landscape Features | Landscaped |
| Sewer | Municipal Sewage System |
| Size Irregular | 0.2043 |
| Size Total | 0.2043 Ac |
| Size Total Text | 0.2043 Ac |
Rooms
| Level | Type | Length | Width | Dimensions |
|---|---|---|---|---|
| Second Level | Bedroom | 11x10.7+Jog | ||
| Second Level | Bedroom | 10.8x18.3 | ||
| Second Level | Bath (# Pieces 1-6) | 4.10x9.4 | ||
| Lower Level | Bedroom | 22x10.4 | ||
| Lower Level | Utility Room | 11.6x22+Jog | ||
| Main Level | Living Room | 23.7x11.7 | ||
| Main Level | Kitchen | 10.11x11.1 | ||
| Main Level | Dining Room | 10.11x 12.6 | ||
| Main Level | Bath (# Pieces 1-6) | 5.1x2.10 |
https://www.realtor.ca/real-estate/28258366/12-harris-road-dartmouth-dartmouth
Contact Us
Contact us for more information

Dawna Candelora
(902) 481-8169
www.dawnacandelora.com/
32 Akerley Blvd Unit 101
Dartmouth, Nova Scotia B3B 1N1


































