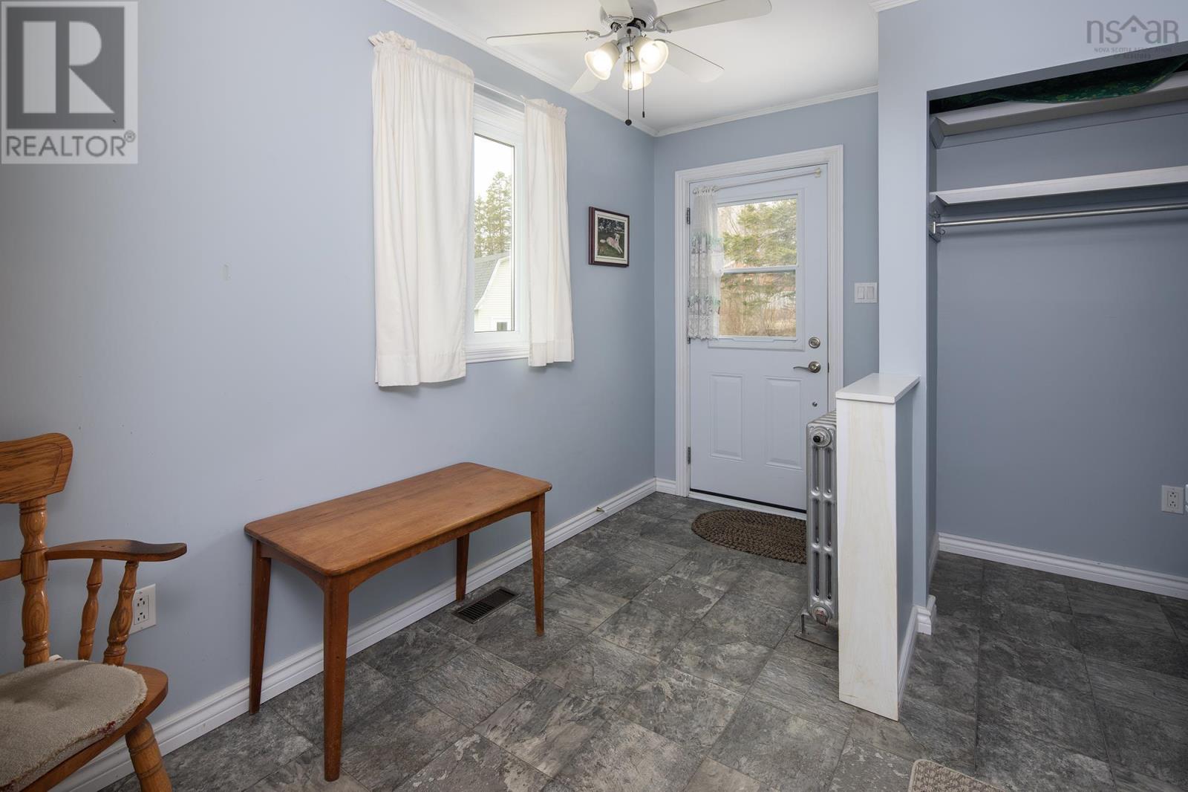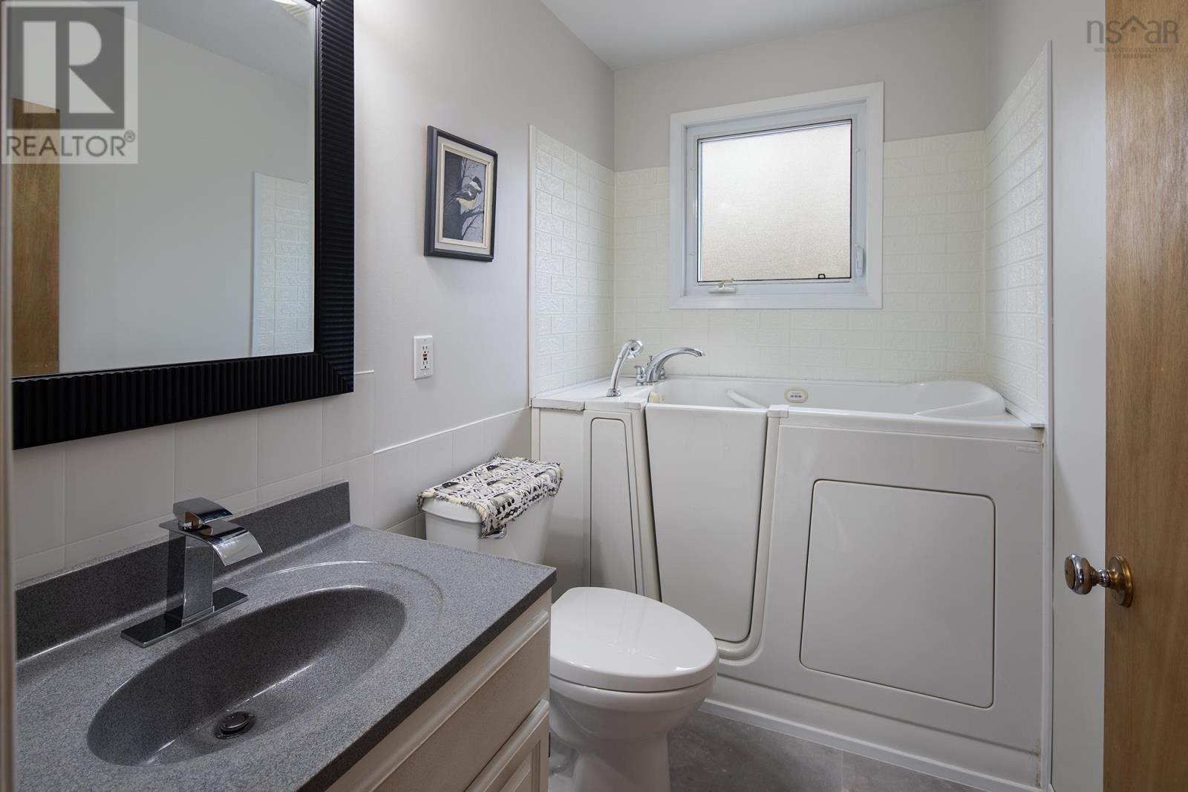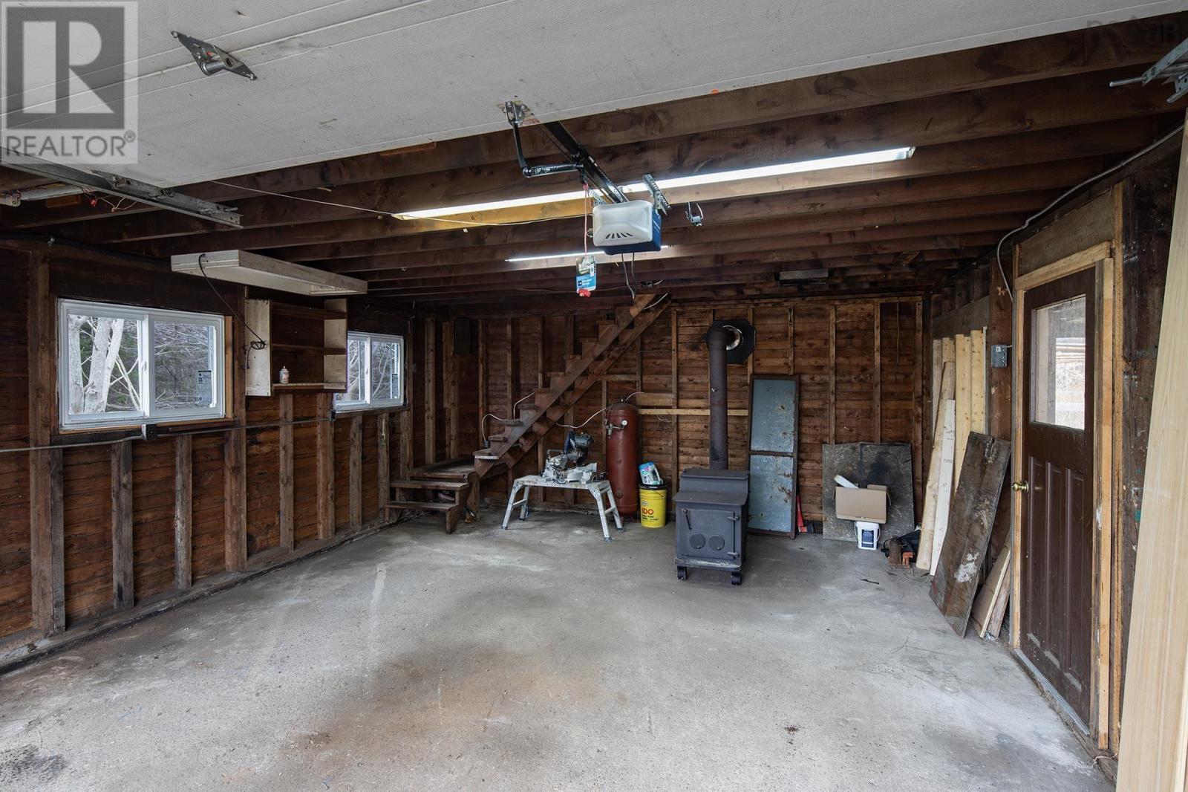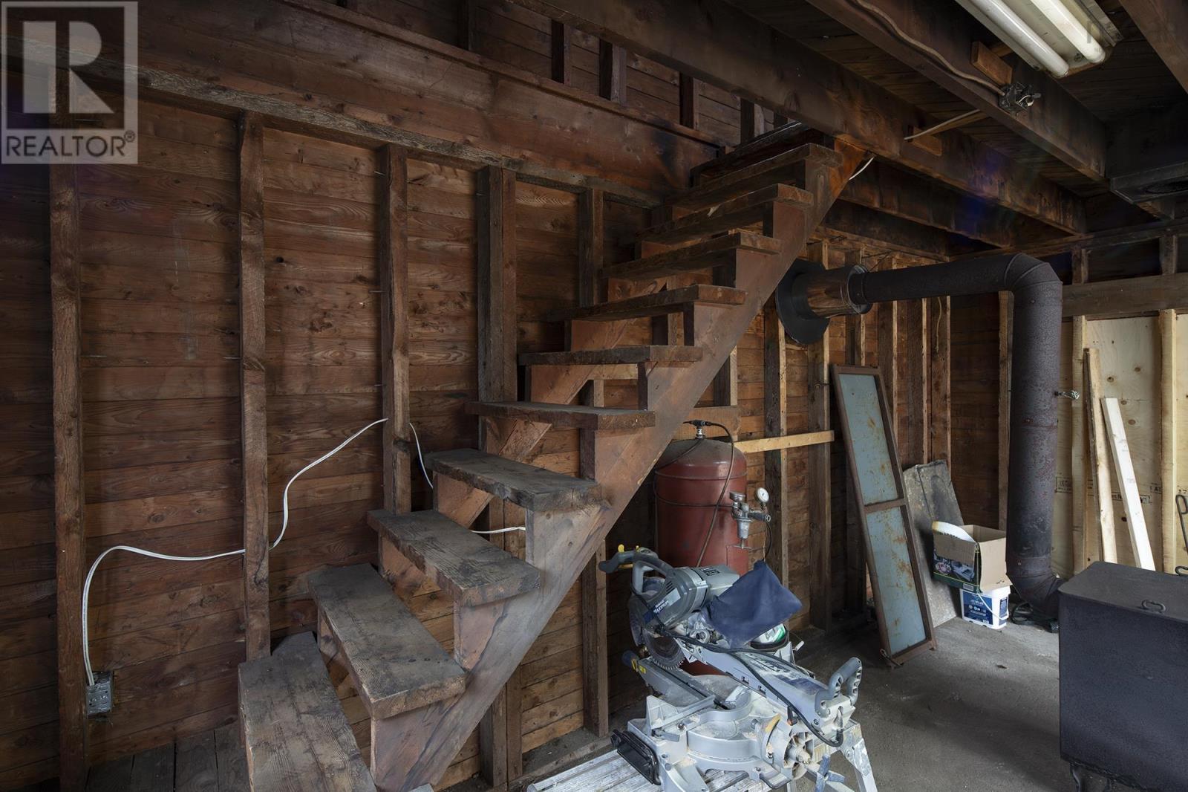12 Hubley Mill Lake Road Upper Tantallon, Nova Scotia B3Z 1E7
$415,000
Charming 3-bedroom, 1.5-bath bungalow nestled in a peaceful, nature-filled setting just 20 minutes from downtown Halifax. Enjoy one-level living with hardwood floors in the living room and two bedrooms, a bright space warmed by a heat pump and new front window. The partially finished basement adds great functionality with a new half bath, laundry area, tool bench, cold room, and preserve cabinet. Recent updates include a new oil tank and cold water tank. Outdoors, you?ll find an enclosed garden with 20 blueberry bushes, rhubarb, and deer-protected beds?perfect for the gardening enthusiast. A two-level detached garage offers excellent potential for a workshop, studio, or additional storage. You?re just minutes from everyday convenience, with a major grocery store in either direction and only 15 minutes to Bayers Lake. (id:45785)
Property Details
| MLS® Number | 202508705 |
| Property Type | Single Family |
| Community Name | Upper Tantallon |
| Amenities Near By | Shopping, Beach |
Building
| Bathroom Total | 2 |
| Bedrooms Above Ground | 3 |
| Bedrooms Total | 3 |
| Appliances | Stove, Dryer, Washer, Microwave, Refrigerator |
| Architectural Style | Bungalow |
| Basement Development | Partially Finished |
| Basement Type | Full (partially Finished) |
| Constructed Date | 1962 |
| Construction Style Attachment | Detached |
| Cooling Type | Wall Unit, Heat Pump |
| Exterior Finish | Wood Siding |
| Flooring Type | Carpeted, Hardwood, Linoleum, Vinyl |
| Foundation Type | Poured Concrete |
| Half Bath Total | 1 |
| Stories Total | 1 |
| Size Interior | 1,074 Ft2 |
| Total Finished Area | 1074 Sqft |
| Type | House |
| Utility Water | Drilled Well, Well |
Parking
| Garage | |
| Detached Garage | |
| Gravel | |
| Parking Space(s) |
Land
| Acreage | No |
| Land Amenities | Shopping, Beach |
| Landscape Features | Partially Landscaped |
| Sewer | Septic System |
| Size Irregular | 0.5193 |
| Size Total | 0.5193 Ac |
| Size Total Text | 0.5193 Ac |
Rooms
| Level | Type | Length | Width | Dimensions |
|---|---|---|---|---|
| Basement | Bath (# Pieces 1-6) | 4.6 x 6.8 | ||
| Basement | Laundry Room | 3 X 4.6 | ||
| Main Level | Foyer | 4.4 + 9.4 X8.11 | ||
| Main Level | Bedroom | 12.7 X 9.5 | ||
| Main Level | Kitchen | 11.5 X 8.5 | ||
| Main Level | Dining Room | 8 X 11.4 | ||
| Main Level | Bath (# Pieces 1-6) | 5.7 x 7.7 | ||
| Main Level | Bedroom | 10.3 X 8.5 | ||
| Main Level | Primary Bedroom | 11.3 X 11 | ||
| Main Level | Living Room | 20.8 X 11.7 |
https://www.realtor.ca/real-estate/28206869/12-hubley-mill-lake-road-upper-tantallon-upper-tantallon
Contact Us
Contact us for more information

Cheryl Jenkins
www.halifax-life.ca/
222 Waterfront Drive, Suite 106
Bedford, Nova Scotia B4A 0H3



































