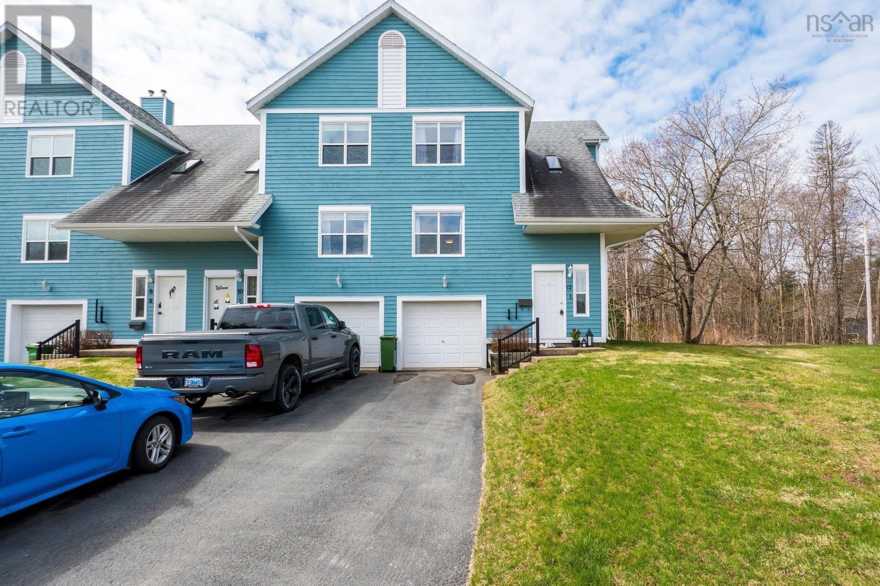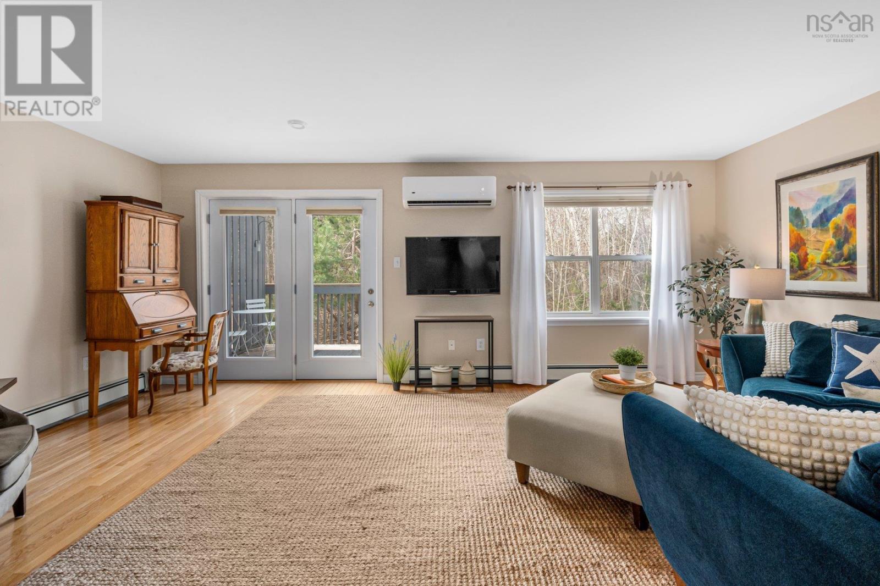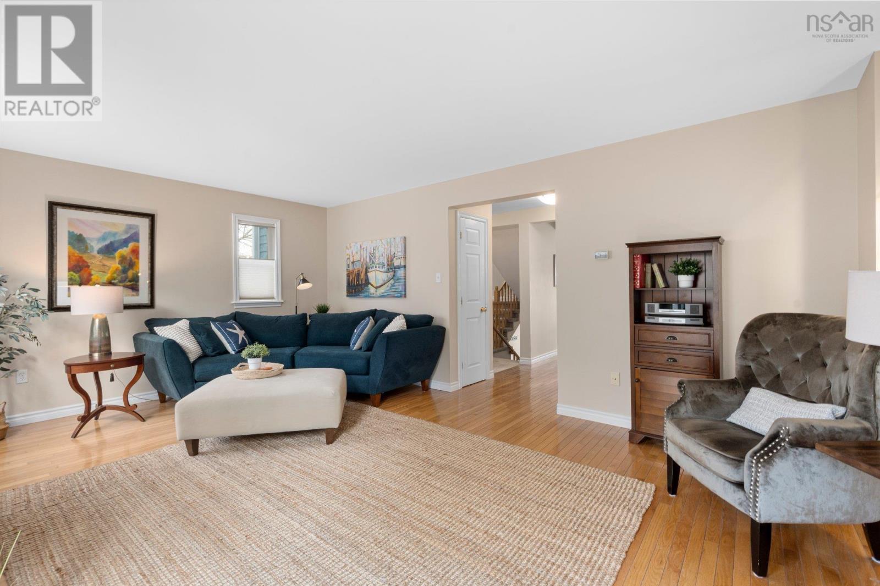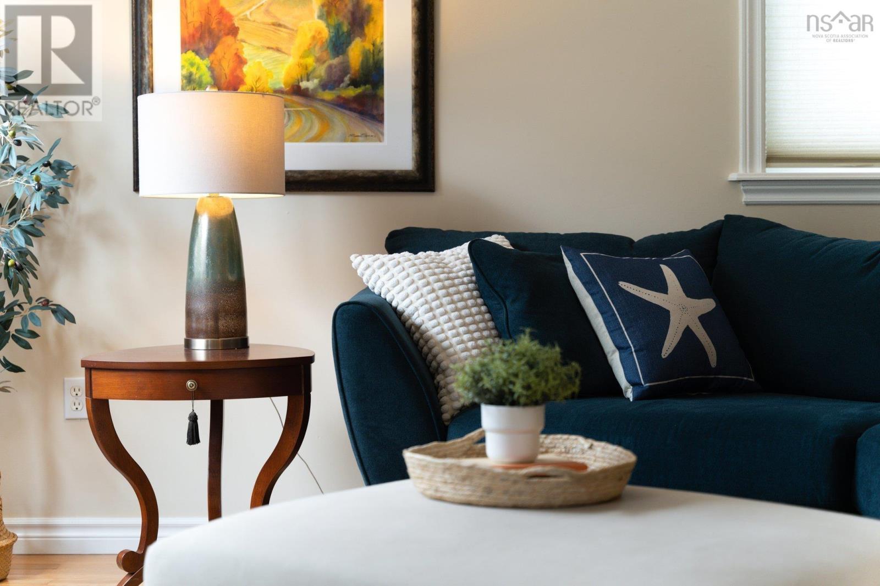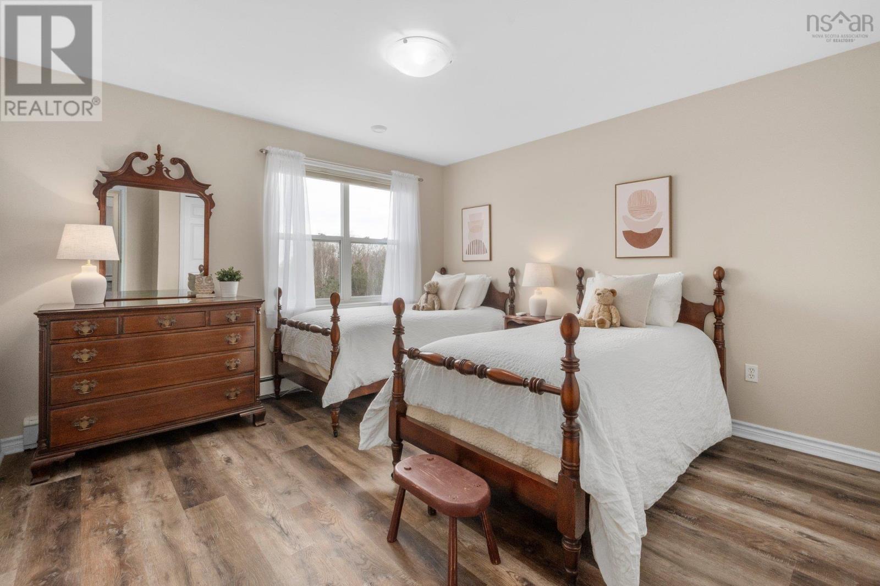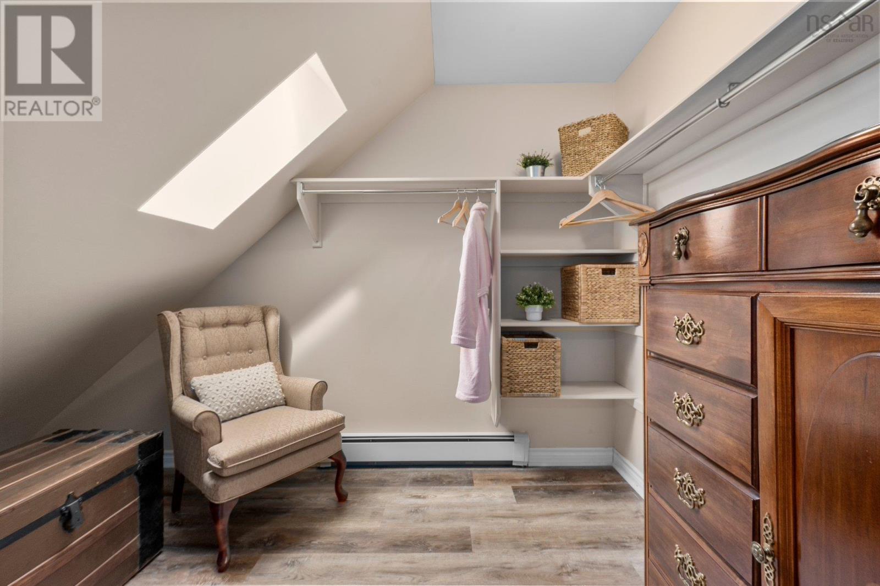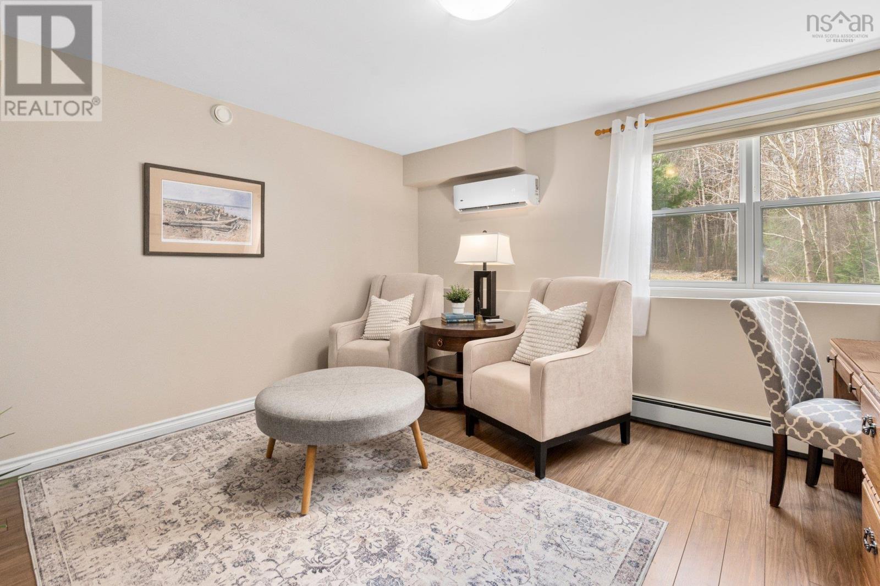12 Kadray Court Kentville, Nova Scotia B4N 5K2
$325,000Maintenance,
$331 Monthly
Maintenance,
$331 Monthly12 Kadray Court offers 3 bedrooms, 1.5 bathrooms, and 1,600 sq. ft. of living space, complemented by a single-car garage. The expansive living room features a private balcony, while the kitchen is equipped with optimized storage solutions. The separate dining room is versatile, perfect for various uses beyond formal dining. Laundry is located alongside the 2 bedrooms on the 2 level. The property includes 3 heat/cooling pump heads, which the homeowner relies on throughout the year to maintain optimal temperature at a cost-efficient rate of $1,500 annually, eliminating the need to activate the oil furnace. Condominium living simplifies maintenance responsibilities. There is no grass to mow, no windows or doors to replace, no water bill, and no roof concerns. Aside from clearing your driveway during winter, your only focus will be the interior of this tranquil, move-in-ready home. This 6-unit condominium townhome, constructed in 2000, is ideally positioned in front of the 64-acre Gorge woodland. Residents can enjoy the nearly 1km walking path and the benefits from the proximity of amenities including a grocery store, restaurants, coffee shop, hardware store and more. The community enjoys quiet neighbors and ample green space, all conveniently nestled in the heart of Kentville. (id:45785)
Property Details
| MLS® Number | 202508886 |
| Property Type | Single Family |
| Community Name | Kentville |
| Amenities Near By | Park, Playground, Public Transit, Shopping, Place Of Worship |
| Community Features | Recreational Facilities, School Bus |
| Features | Balcony, Level |
Building
| Bathroom Total | 2 |
| Bedrooms Above Ground | 2 |
| Bedrooms Below Ground | 1 |
| Bedrooms Total | 3 |
| Appliances | Stove, Dishwasher, Dryer, Washer, Microwave Range Hood Combo, Refrigerator |
| Architectural Style | 3 Level |
| Basement Type | Unknown |
| Constructed Date | 2000 |
| Cooling Type | Wall Unit, Heat Pump |
| Exterior Finish | Wood Siding |
| Flooring Type | Carpeted, Ceramic Tile, Hardwood, Laminate, Vinyl |
| Foundation Type | Poured Concrete |
| Half Bath Total | 1 |
| Stories Total | 2 |
| Size Interior | 1,600 Ft2 |
| Total Finished Area | 1600 Sqft |
| Type | Row / Townhouse |
| Utility Water | Municipal Water |
Parking
| Garage | |
| Attached Garage | |
| Shared |
Land
| Acreage | No |
| Land Amenities | Park, Playground, Public Transit, Shopping, Place Of Worship |
| Landscape Features | Landscaped |
| Sewer | Municipal Sewage System |
Rooms
| Level | Type | Length | Width | Dimensions |
|---|---|---|---|---|
| Second Level | Other | 7.3 x 5.11 office nook | ||
| Second Level | Bedroom | 12 x 14.8 | ||
| Second Level | Bath (# Pieces 1-6) | 5.11 x 8.6 -jog | ||
| Second Level | Primary Bedroom | 12.9 x 12 | ||
| Second Level | Storage | 7.4 x 7.2 WIC | ||
| Second Level | Laundry Room | 8.3 x 2.11 | ||
| Lower Level | Bedroom | 12 x 13.6 | ||
| Main Level | Foyer | 7.3 x 7.6 | ||
| Main Level | Living Room | 12.5 x 19.11 | ||
| Main Level | Kitchen | 9.8 x 7.7 | ||
| Main Level | Dining Room | 10.11 x 12.1 | ||
| Main Level | Bath (# Pieces 1-6) | 8.6 x 2.11 |
https://www.realtor.ca/real-estate/28214838/12-kadray-court-kentville-kentville
Contact Us
Contact us for more information

Kathy Whitewood
www.novascotiavalley.com/
https://www.instagram.com/kathrynwhitewood/?next=%2F
8999 Commercial Street
New Minas, Nova Scotia B4N 3E3



