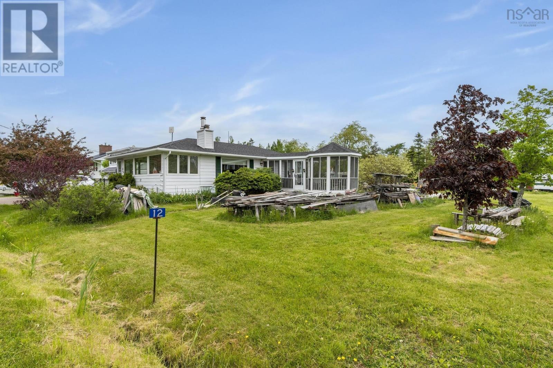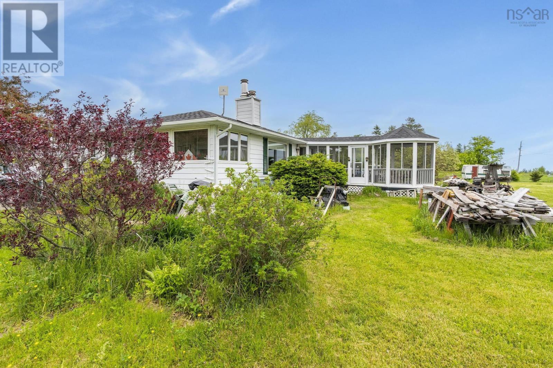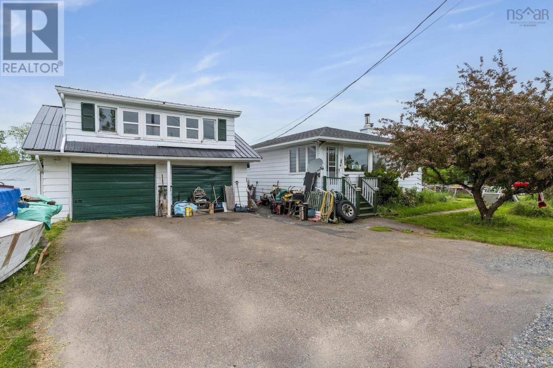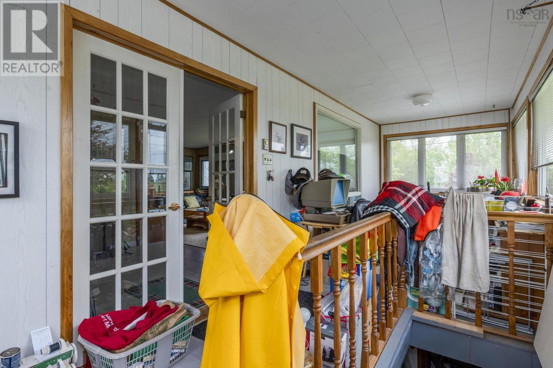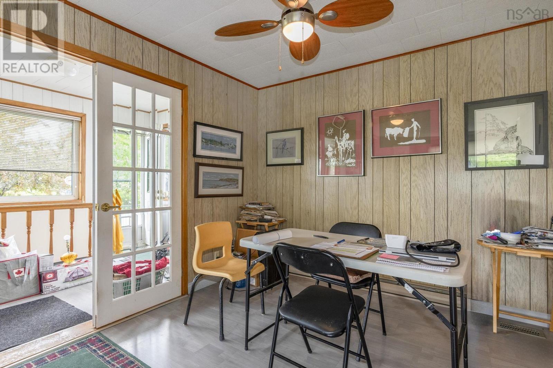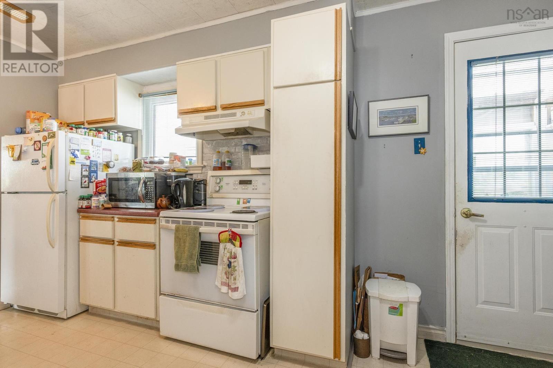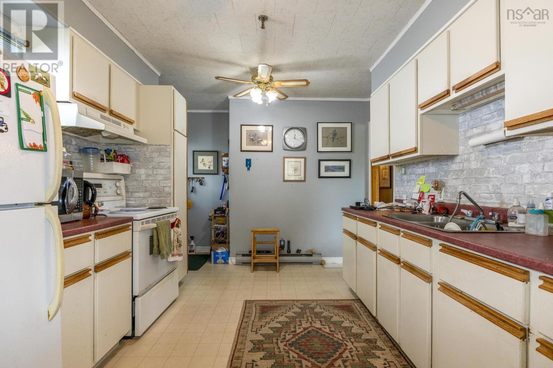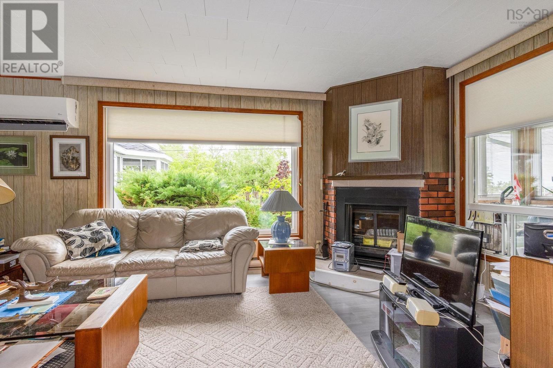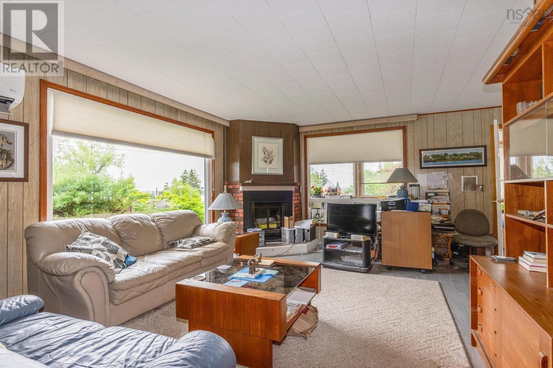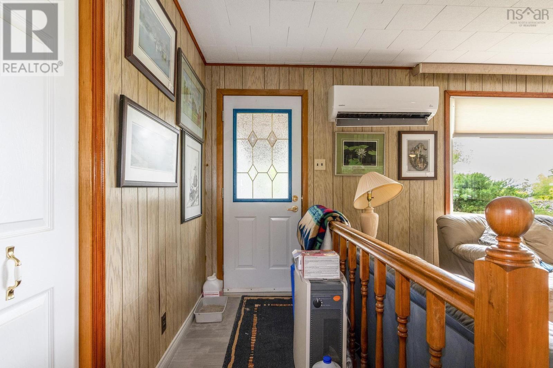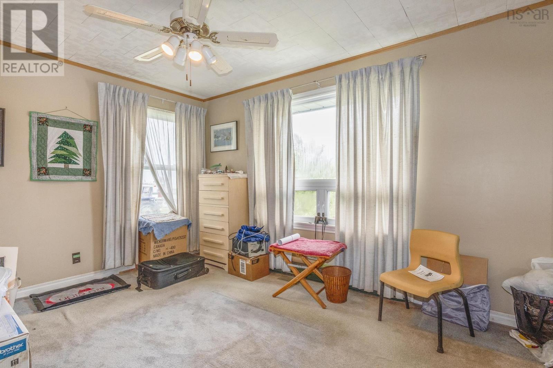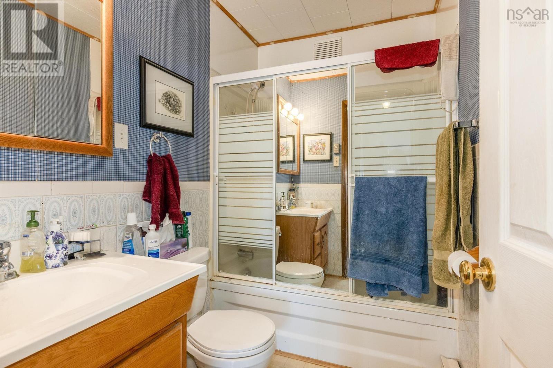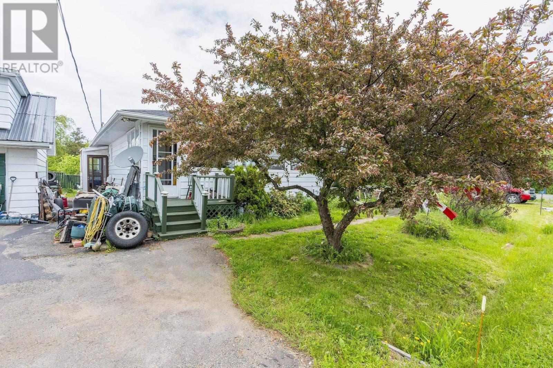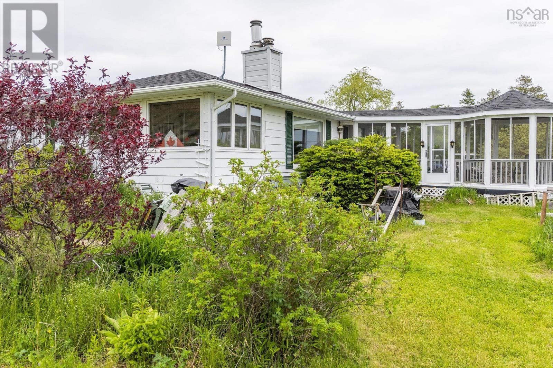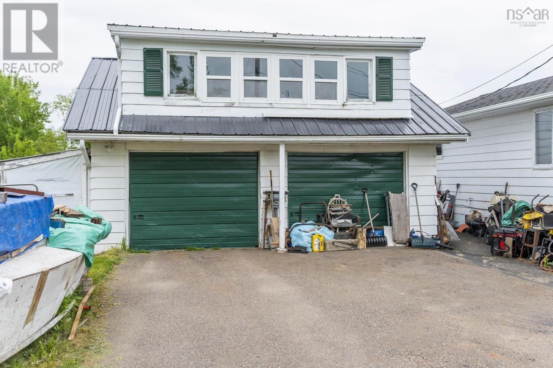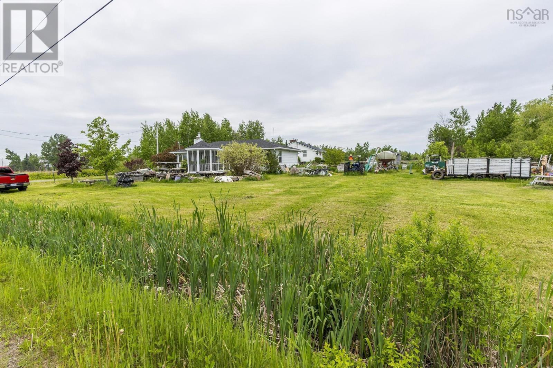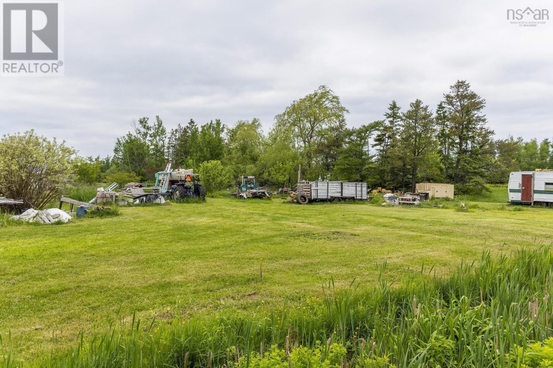12 Maclew Rd Brule Point, Nova Scotia B0K 1V0
$249,900
Located just steps away from the beautiful sandy beaches of the North Shore and the scenic Brule Golf Course, this affordable 2 bedroom, 1.5 bath home offers the perfect mix of lifestyle and potential. Tucked away in a peaceful setting, its an ideal spot for year round living or a weekend escape. The main floor features a bright and functional layout with two comfortable bedrooms and a full bathroom. The kitchen and living areas offer a cozy space to gather, unwind, and enjoy the quiet charm of rural living. Downstairs, the spacious basement includes a half bath and a dedicated laundry area, with the remainder of the space left unfinished providing a blank slate with endless possibilities. Whether you dream of a family rec or games room, home office, or gym, there's plenty of room to bring your vision to life. A wired detached garage adds even more value, offering excellent storage for tools, toys, or space for a workshop or hobby area. With an attractive price point, this property presents an excellent opportunity to invest in a home you can grow with. Bring your ideas and make it your own, all while enjoying the natural beauty and relaxed lifestyle this sough after area has to offer. (id:45785)
Property Details
| MLS® Number | 202514052 |
| Property Type | Single Family |
| Community Name | Brule Point |
| Amenities Near By | Golf Course, Shopping, Beach |
| Community Features | Recreational Facilities, School Bus |
| Features | Sump Pump |
Building
| Bathroom Total | 2 |
| Bedrooms Above Ground | 2 |
| Bedrooms Total | 2 |
| Appliances | Stove, Dryer, Washer, Refrigerator |
| Architectural Style | Bungalow |
| Basement Type | Full |
| Constructed Date | 1972 |
| Construction Style Attachment | Detached |
| Cooling Type | Heat Pump |
| Exterior Finish | Aluminum Siding |
| Fireplace Present | Yes |
| Flooring Type | Carpeted, Laminate, Linoleum |
| Foundation Type | Poured Concrete |
| Half Bath Total | 1 |
| Stories Total | 1 |
| Size Interior | 1,051 Ft2 |
| Total Finished Area | 1051 Sqft |
| Type | House |
| Utility Water | Drilled Well |
Parking
| Garage |
Land
| Acreage | No |
| Land Amenities | Golf Course, Shopping, Beach |
| Sewer | Septic System |
| Size Irregular | 0.4522 |
| Size Total | 0.4522 Ac |
| Size Total Text | 0.4522 Ac |
Rooms
| Level | Type | Length | Width | Dimensions |
|---|---|---|---|---|
| Basement | Bath (# Pieces 1-6) | 7.2 x 2.9 | ||
| Basement | Laundry Room | 13.6 x 5.11 | ||
| Basement | Storage | 22.2 x 44.1 | ||
| Basement | Storage | 11.4 x 16.7 | ||
| Basement | Utility Room | 5.11 x 4 | ||
| Main Level | Bath (# Pieces 1-6) | 4.11 x 8 | ||
| Main Level | Bedroom | 10. x 12.3 | ||
| Main Level | Dining Room | 10.4 x 9.9 | ||
| Main Level | Kitchen | 9.11 x 14.9 | ||
| Main Level | Living Room | 12.11 x 17.5 | ||
| Main Level | Primary Bedroom | 9.11 x 13.10 | ||
| Main Level | Sunroom | 23.2 x 7.7 |
https://www.realtor.ca/real-estate/28443324/12-maclew-rd-brule-point-brule-point
Contact Us
Contact us for more information
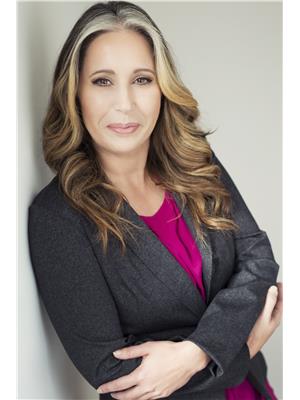
Kathy Harpell
www.sellingtrurohomes.ca/
The Collingwood, 291 Hwy #2
Enfield, Nova Scotia B2T 1C9

