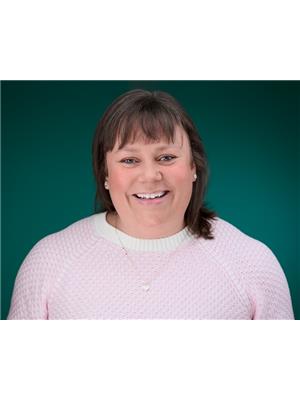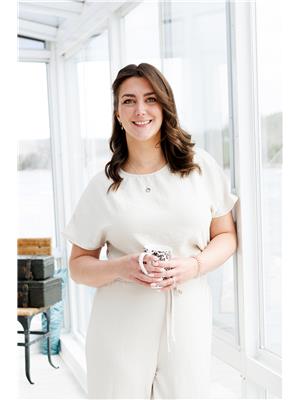2 Bedroom
2 Bathroom
1,366 ft2
Partially Landscaped
$425,000
Sweet Spot in the City Turn the key and step into one of Halifaxs hidden gems a cozy, character-filled home just a minute from the Armdale Rotary, quietly nestled on a low-traffic street where things feel a little calmer, but everything you need is right around the corner. This isnt your average two-bedroom. Its a lovingly cared-for space with a soul 1.5 baths, a bright and welcoming layout, and just enough charm to warm your heart the second you walk through the door. Recent updates include a new roof (2022) and a sleek new driveway (2023), so you can skip the big-ticket stress and focus on the fun stuff. The backyard? A true little retreat green, private, and perfect for coffee mornings, hammock afternoons, or impromptu get-togethers. Whether youre starting fresh or looking to downsize without compromise, this home is a sweet find just waiting for your personal touch. Welcome to 12 Margate Drive (id:45785)
Property Details
|
MLS® Number
|
202512083 |
|
Property Type
|
Single Family |
|
Community Name
|
Spryfield |
|
Amenities Near By
|
Park, Playground, Public Transit, Shopping, Place Of Worship |
|
Community Features
|
Recreational Facilities, School Bus |
|
Features
|
Wheelchair Access, Balcony, Sump Pump |
|
Structure
|
Shed |
Building
|
Bathroom Total
|
2 |
|
Bedrooms Above Ground
|
2 |
|
Bedrooms Total
|
2 |
|
Appliances
|
Cooktop - Electric, Oven, Dryer, Washer, Central Vacuum |
|
Basement Development
|
Unfinished |
|
Basement Features
|
Walk Out |
|
Basement Type
|
Full (unfinished) |
|
Constructed Date
|
1948 |
|
Construction Style Attachment
|
Detached |
|
Exterior Finish
|
Vinyl |
|
Flooring Type
|
Carpeted, Hardwood, Laminate |
|
Foundation Type
|
Poured Concrete |
|
Half Bath Total
|
1 |
|
Stories Total
|
2 |
|
Size Interior
|
1,366 Ft2 |
|
Total Finished Area
|
1366 Sqft |
|
Type
|
House |
|
Utility Water
|
Municipal Water |
Land
|
Acreage
|
No |
|
Land Amenities
|
Park, Playground, Public Transit, Shopping, Place Of Worship |
|
Landscape Features
|
Partially Landscaped |
|
Sewer
|
Municipal Sewage System |
|
Size Irregular
|
0.1722 |
|
Size Total
|
0.1722 Ac |
|
Size Total Text
|
0.1722 Ac |
Rooms
| Level |
Type |
Length |
Width |
Dimensions |
|
Second Level |
Primary Bedroom |
|
|
12.7.. x 18.10. |
|
Second Level |
Ensuite (# Pieces 2-6) |
|
|
4.8.. x 5.3. |
|
Second Level |
Bedroom |
|
|
9.6.. x 18.10. |
|
Basement |
Other |
|
|
Basement - 27.4.. x 23.9. |
|
Basement |
Laundry Room |
|
|
5.7.. x 7.8. |
|
Main Level |
Kitchen |
|
|
15.3.. x 11.4. |
|
Main Level |
Dining Room |
|
|
9.6.. x 12.0. |
|
Main Level |
Family Room |
|
|
11.9.. x 11.5. |
|
Main Level |
Living Room |
|
|
11.9.. x 12.0. |
|
Main Level |
Bath (# Pieces 1-6) |
|
|
7.2.. x 6.8. |
|
Main Level |
Other |
|
|
5.4.. x 6.8. |
https://www.realtor.ca/real-estate/28357623/12-margate-drive-spryfield-spryfield






















































