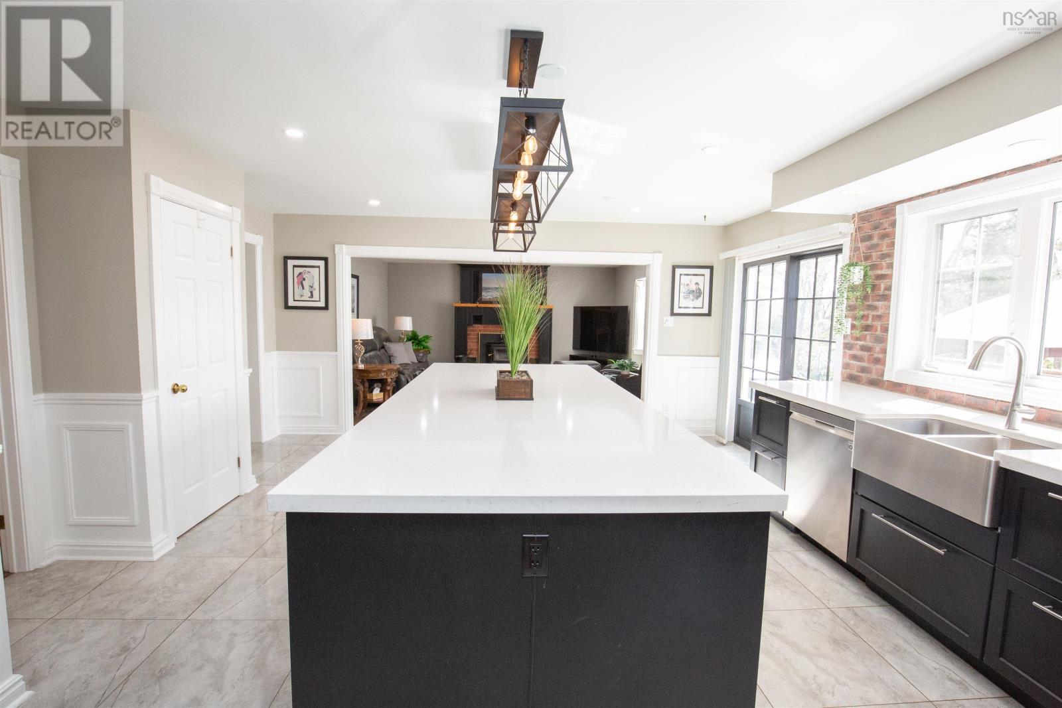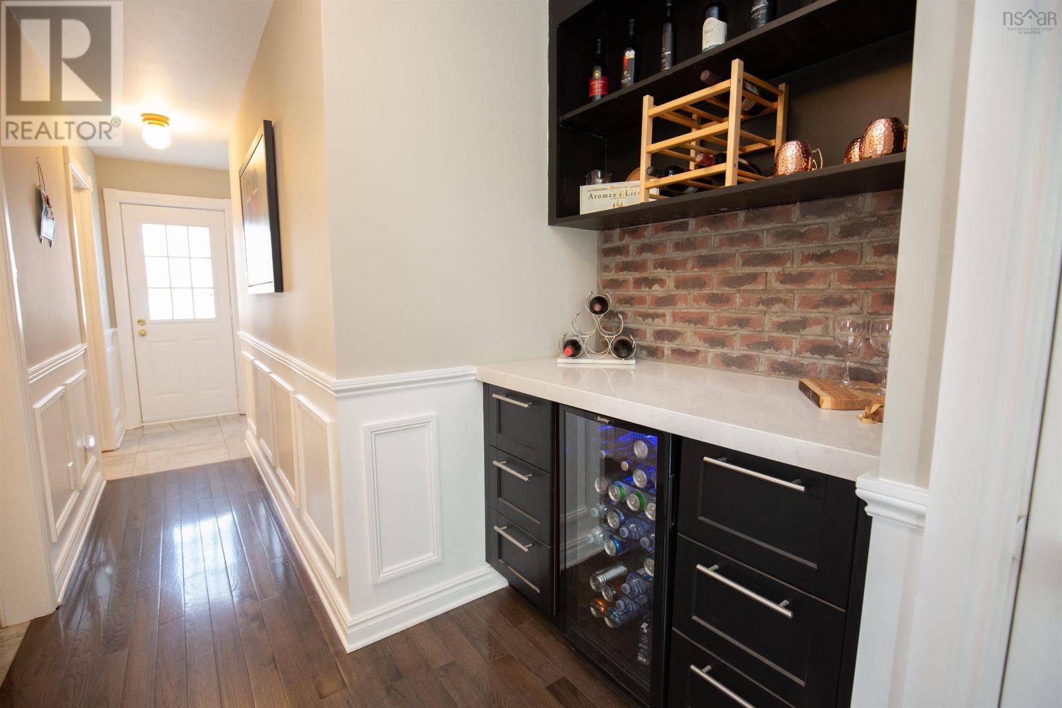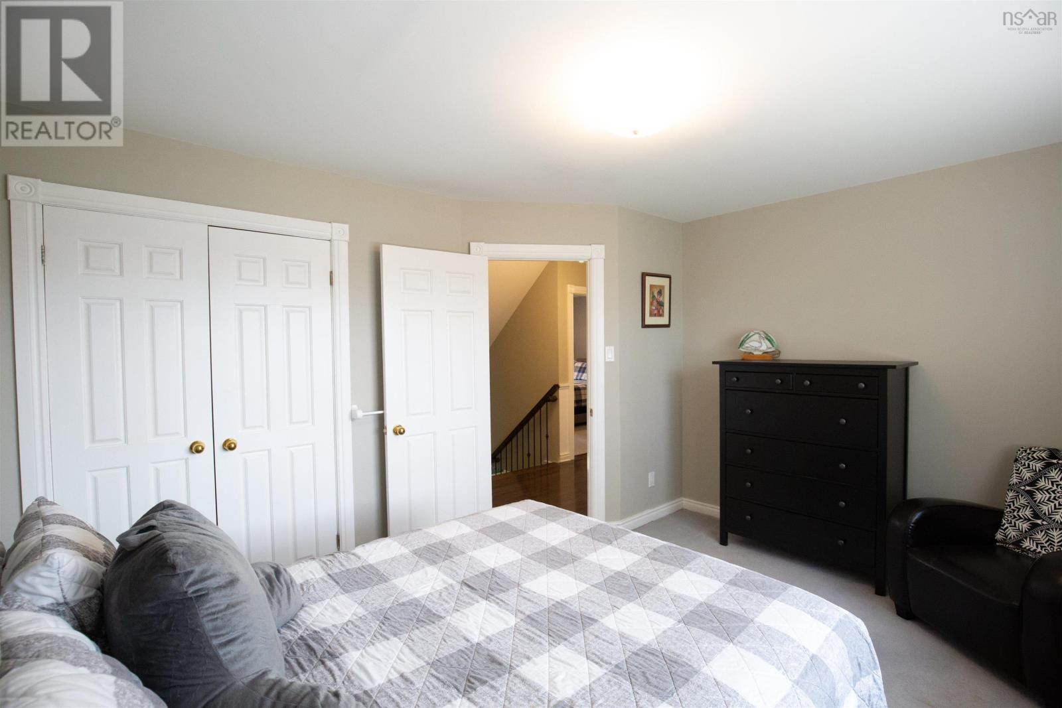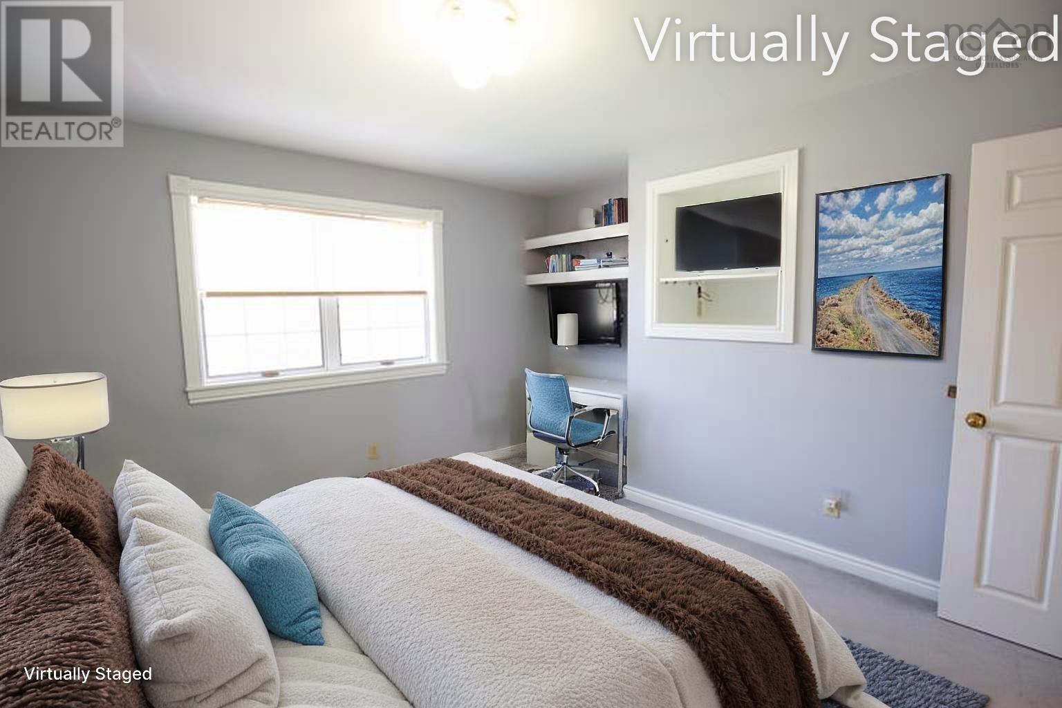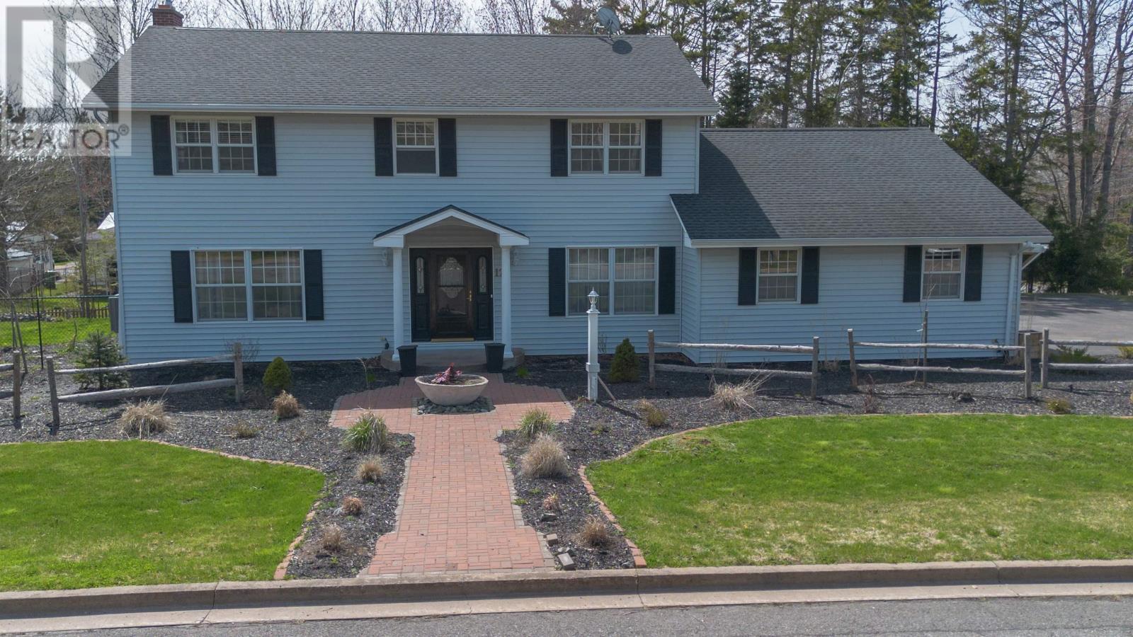12 Marigold Drive Truro, Nova Scotia B2N 6E6
$575,000
This stately 2 storey home is perfectly situated on quiet Marigold Drive on almost a half acre lot, just steps from the walkway to Truro Elementary School. With easy access to downtown, Highway 102, & HRM, the location offers both family-friendly living & commuting convenience. Inside, the home has been extensively updated & lovingly maintained. The kitchen has been completely redesigned with a centre island, updated cabinets, counter tops, appliances & updated flooring & it opens into a spacious family room featuring a cozy wood-burning fireplace?perfect for family game nights or quiet evenings in. The formal living & dining rooms, along with the family room, all feature refinished hardwood floors. Upstairs, you?ll find 4 bedrooms all on one level, including a generous primary suite with a lighted walk-in closet & an ensuite with double sinks& walk-in shower. Even the main bathroom is thoughtfully designed with double sinks, making it ideal for busy mornings. A recently updated half bath is conveniently located on the main level, along with a separate laundry room, a double closet in the front entry & a walk-in closet with custom built-in lockers near the side entrance. The fully finished basement offers even more space to enjoy, with a family room featuring a bar sink?perfect for entertaining?a home office, full bathroom, workshop, storage room & utility area. A 2nd staircase leads directly to the attached 2-car garage, offering convenient access from every level of the home. Recent upgrades include a ducted heat pump & furnace (2020), a new hot water tank (2022), fresh paint throughout & refinished hardwood floors. Outside, you?ll love the beautifully landscaped front & back yards, including a charming front walkway, a fenced backyard with treed privacy & a lovely patio with a gazebo for relaxing or entertaining. This home offers space, style & exceptional value for families looking to settle in one of Truro?s most desirable neighbourhoods. Don?t wait, book your (id:45785)
Property Details
| MLS® Number | 202510069 |
| Property Type | Single Family |
| Community Name | Truro |
| Amenities Near By | Golf Course, Park, Shopping, Place Of Worship |
| Community Features | Recreational Facilities, School Bus |
| Features | Gazebo |
| Structure | Shed |
Building
| Bathroom Total | 4 |
| Bedrooms Above Ground | 4 |
| Bedrooms Total | 4 |
| Appliances | Range - Electric, Dishwasher, Dryer - Electric, Washer, Refrigerator, Wine Fridge |
| Basement Development | Partially Finished |
| Basement Type | Full (partially Finished) |
| Constructed Date | 1985 |
| Construction Style Attachment | Detached |
| Cooling Type | Heat Pump |
| Exterior Finish | Vinyl |
| Fireplace Present | Yes |
| Flooring Type | Carpeted, Ceramic Tile, Hardwood, Laminate |
| Foundation Type | Poured Concrete |
| Half Bath Total | 1 |
| Stories Total | 2 |
| Size Interior | 3,419 Ft2 |
| Total Finished Area | 3419 Sqft |
| Type | House |
| Utility Water | Municipal Water |
Parking
| Garage | |
| Attached Garage |
Land
| Acreage | No |
| Land Amenities | Golf Course, Park, Shopping, Place Of Worship |
| Landscape Features | Landscaped |
| Sewer | Municipal Sewage System |
| Size Irregular | 0.46 |
| Size Total | 0.46 Ac |
| Size Total Text | 0.46 Ac |
Rooms
| Level | Type | Length | Width | Dimensions |
|---|---|---|---|---|
| Second Level | Primary Bedroom | 19.8 x 12 | ||
| Second Level | Ensuite (# Pieces 2-6) | 8.11 x 10.7 | ||
| Second Level | Other | 8.11 x 5.5 walk in closet | ||
| Second Level | Bedroom | 13.6 x 11.6 | ||
| Second Level | Bedroom | 13.9 x 9 | ||
| Second Level | Bedroom | 11.1 x 13 | ||
| Second Level | Bath (# Pieces 1-6) | 8.11 x 7.9 | ||
| Basement | Recreational, Games Room | 22 x 15.5 | ||
| Basement | Den | 11.5 x 10.4 | ||
| Basement | Bath (# Pieces 1-6) | 5.11 x 7.8 | ||
| Basement | Utility Room | 9.9 x 8.9 | ||
| Basement | Foyer | 9.4 x 5.4 | ||
| Basement | Foyer | 11.5 x 10x2 | ||
| Basement | Storage | 15.3 x 13.4 | ||
| Basement | Storage | 9.4 x 8.8 | ||
| Main Level | Family Room | 17 x 16.6+bay | ||
| Main Level | Kitchen | 20.6 x 16.5 | ||
| Main Level | Living Room | 15.7 x 12.1 | ||
| Main Level | Dining Room | 12.1 x 11 | ||
| Main Level | Bath (# Pieces 1-6) | 5.10 x 4.4 | ||
| Main Level | Foyer | 12.3 x 11.7 | ||
| Main Level | Laundry Room | 8.5 x 5.11 | ||
| Main Level | Mud Room | 7.5 x 5.11 |
https://www.realtor.ca/real-estate/28271929/12-marigold-drive-truro-truro
Contact Us
Contact us for more information

Sharon Corcoran
www.remaxtruro.ca/
791 Prince Street
Truro, Nova Scotia B2N 1G7

Joanne Bouley
(902) 893-0255
https://www.trurohometeam.ca/
https://www.instagram.com/trurorealtorjoanne/
791 Prince Street
Truro, Nova Scotia B2N 1G7






