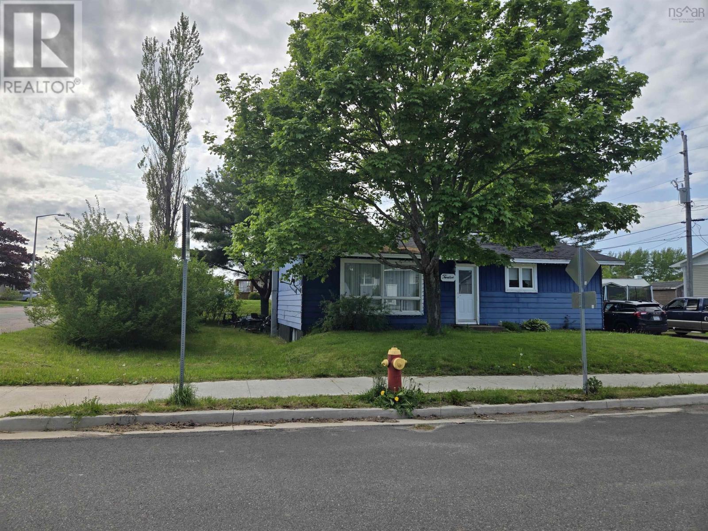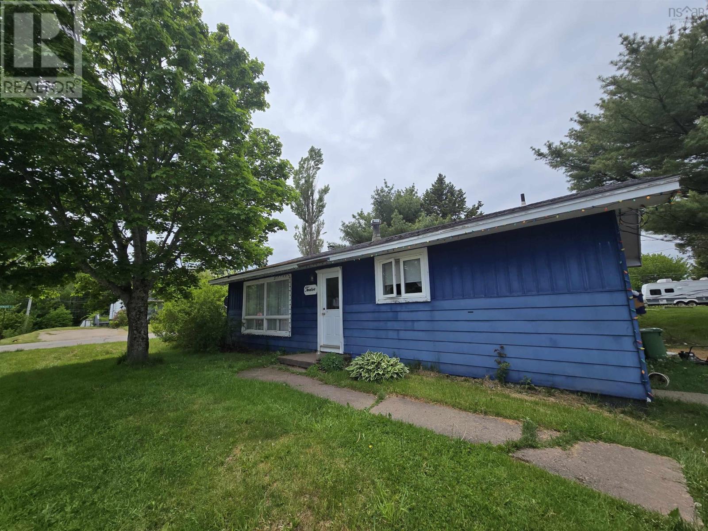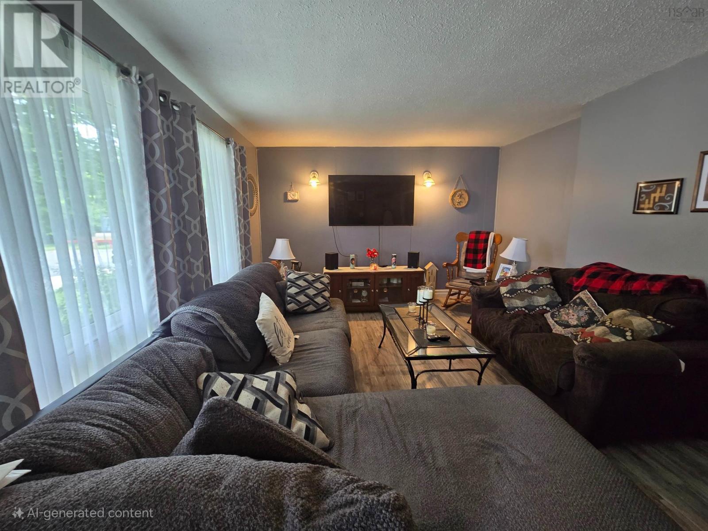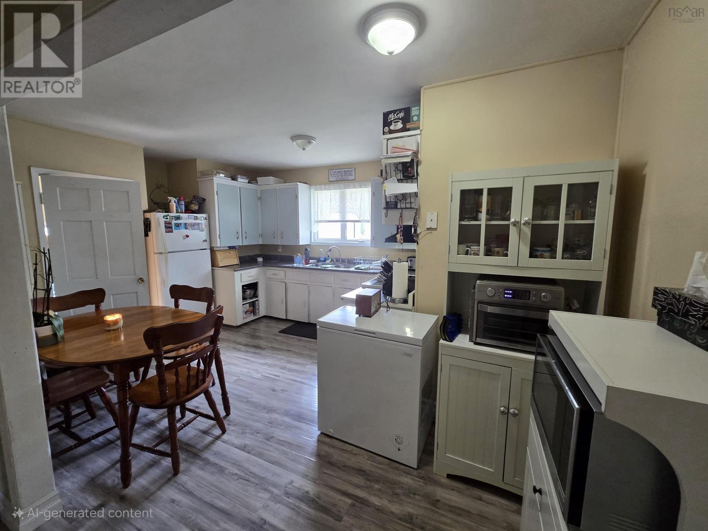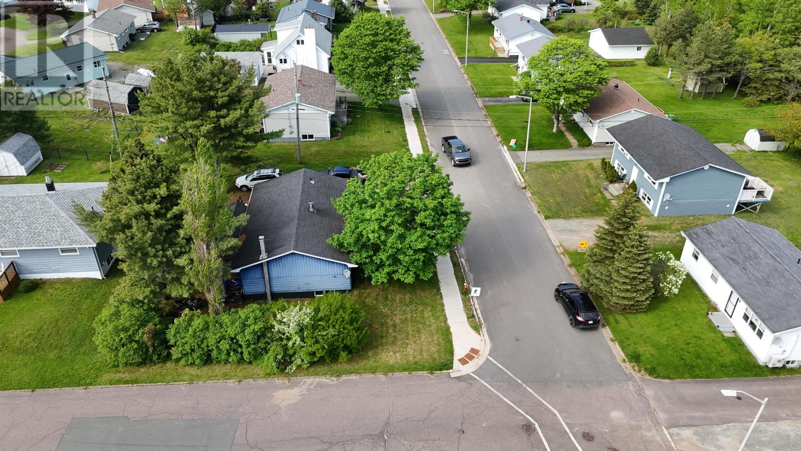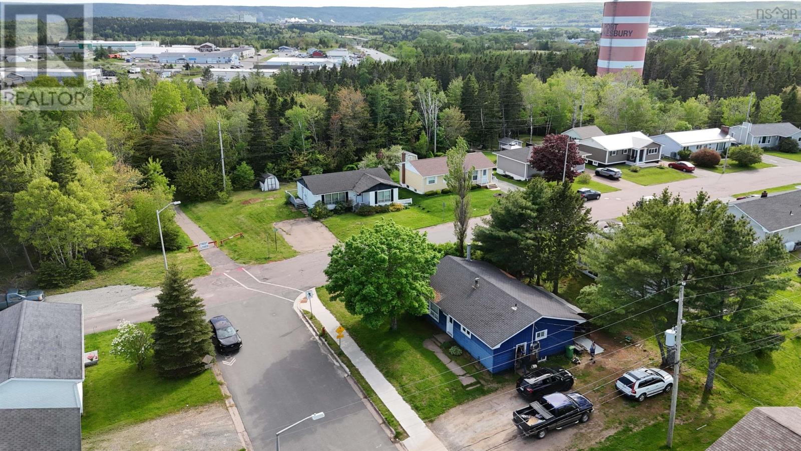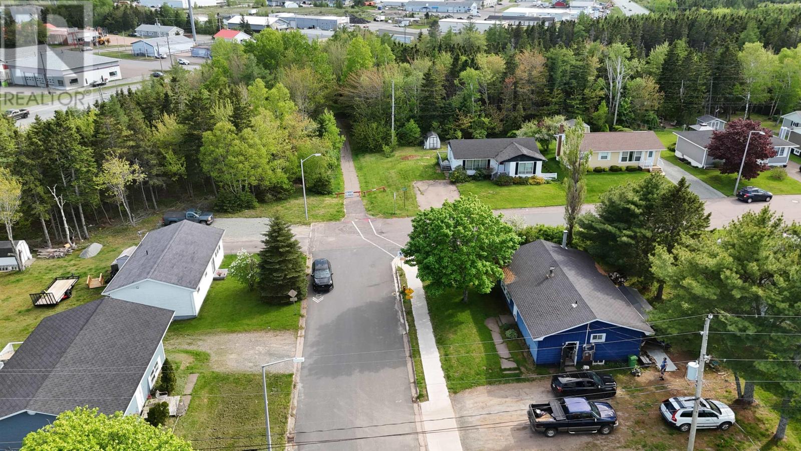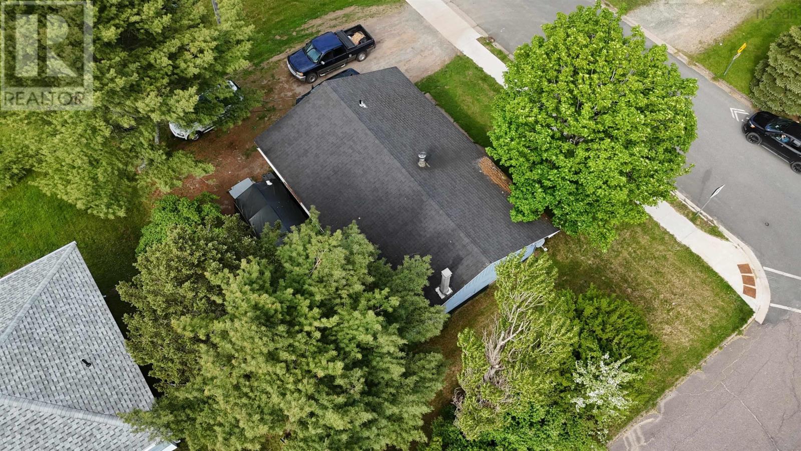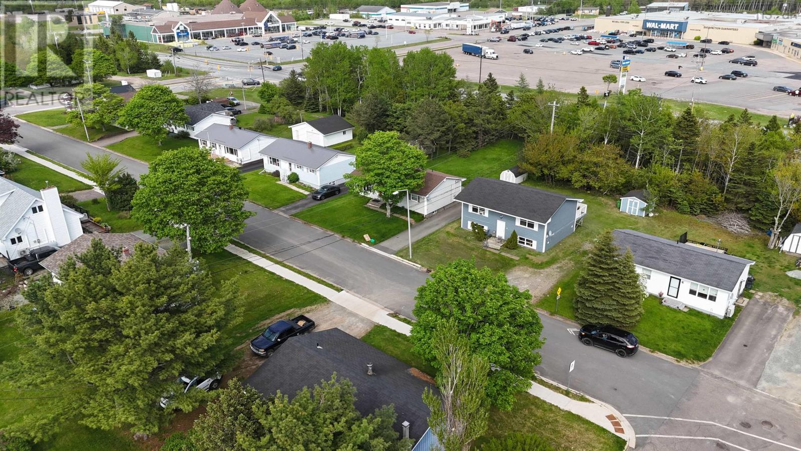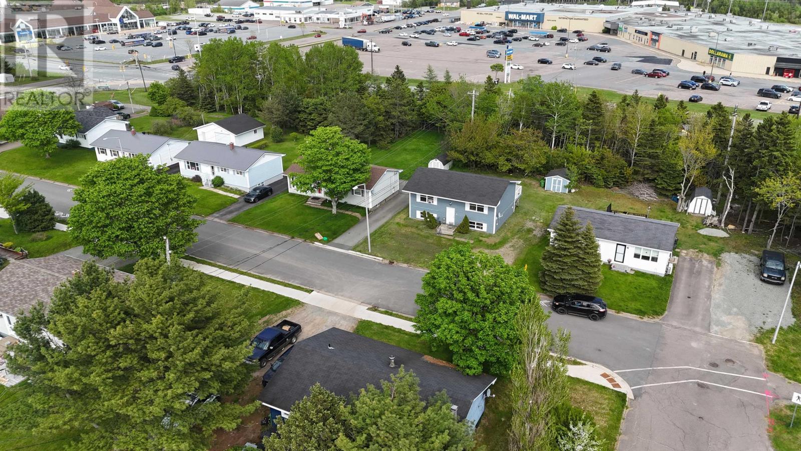12 Pinecrest Drive Port Hawkesbury, Nova Scotia B9A 3G3
$159,000
Welcome to this inviting 3-bedroom bungalow situated on a generous corner lot in a convenient location. Perfect for those looking for easy access to amenities, this home is within walking distance to the shopping mall and grocery store, offering shopping, dining, and entertainment just steps away. The main floor features a practical layout with main floor laundry, making daily routines more convenient. The full basement provides a large space with great potentialwhether you wish to finish it for additional living space or keep it as-is for storage or a workshop. While the home is move-in ready, it does require some updates, giving you the opportunity to personalize and modernize it over time. Its solid foundation and excellent location make this property a fantastic choice for first-time buyers, investors, or those looking to add their personal touch. Dont miss out! Contact an agent today to schedule a viewing and explore the potential of this charming bungalow. (id:45785)
Property Details
| MLS® Number | 202514501 |
| Property Type | Single Family |
| Community Name | Port Hawkesbury |
| Amenities Near By | Park, Playground, Shopping, Place Of Worship |
| Community Features | Recreational Facilities, School Bus |
| Features | Level |
Building
| Bathroom Total | 1 |
| Bedrooms Above Ground | 3 |
| Bedrooms Total | 3 |
| Appliances | Range, Refrigerator |
| Architectural Style | Bungalow |
| Basement Development | Unfinished |
| Basement Type | Full (unfinished) |
| Constructed Date | 1971 |
| Construction Style Attachment | Detached |
| Exterior Finish | Aluminum Siding |
| Flooring Type | Laminate |
| Foundation Type | Poured Concrete |
| Stories Total | 1 |
| Size Interior | 1,040 Ft2 |
| Total Finished Area | 1040 Sqft |
| Type | House |
| Utility Water | Municipal Water |
Parking
| Gravel |
Land
| Acreage | No |
| Land Amenities | Park, Playground, Shopping, Place Of Worship |
| Landscape Features | Landscaped |
| Sewer | Municipal Sewage System |
| Size Irregular | 0.1607 |
| Size Total | 0.1607 Ac |
| Size Total Text | 0.1607 Ac |
Rooms
| Level | Type | Length | Width | Dimensions |
|---|---|---|---|---|
| Main Level | Living Room | 11x 17 | ||
| Main Level | Eat In Kitchen | 15 x 14 | ||
| Main Level | Primary Bedroom | 9 x11 | ||
| Main Level | Bedroom | 9 x 8 | ||
| Main Level | Bedroom | 9 x 8 | ||
| Main Level | Bath (# Pieces 1-6) | 7 x 8 | ||
| Main Level | Laundry Room | 5 x 4 |
https://www.realtor.ca/real-estate/28462857/12-pinecrest-drive-port-hawkesbury-port-hawkesbury
Contact Us
Contact us for more information

Beth Groom
https://capebretonrealty.com/beth
9941 Grenville Street, Po Box 279
St. Peters, Nova Scotia B0E 3B0

