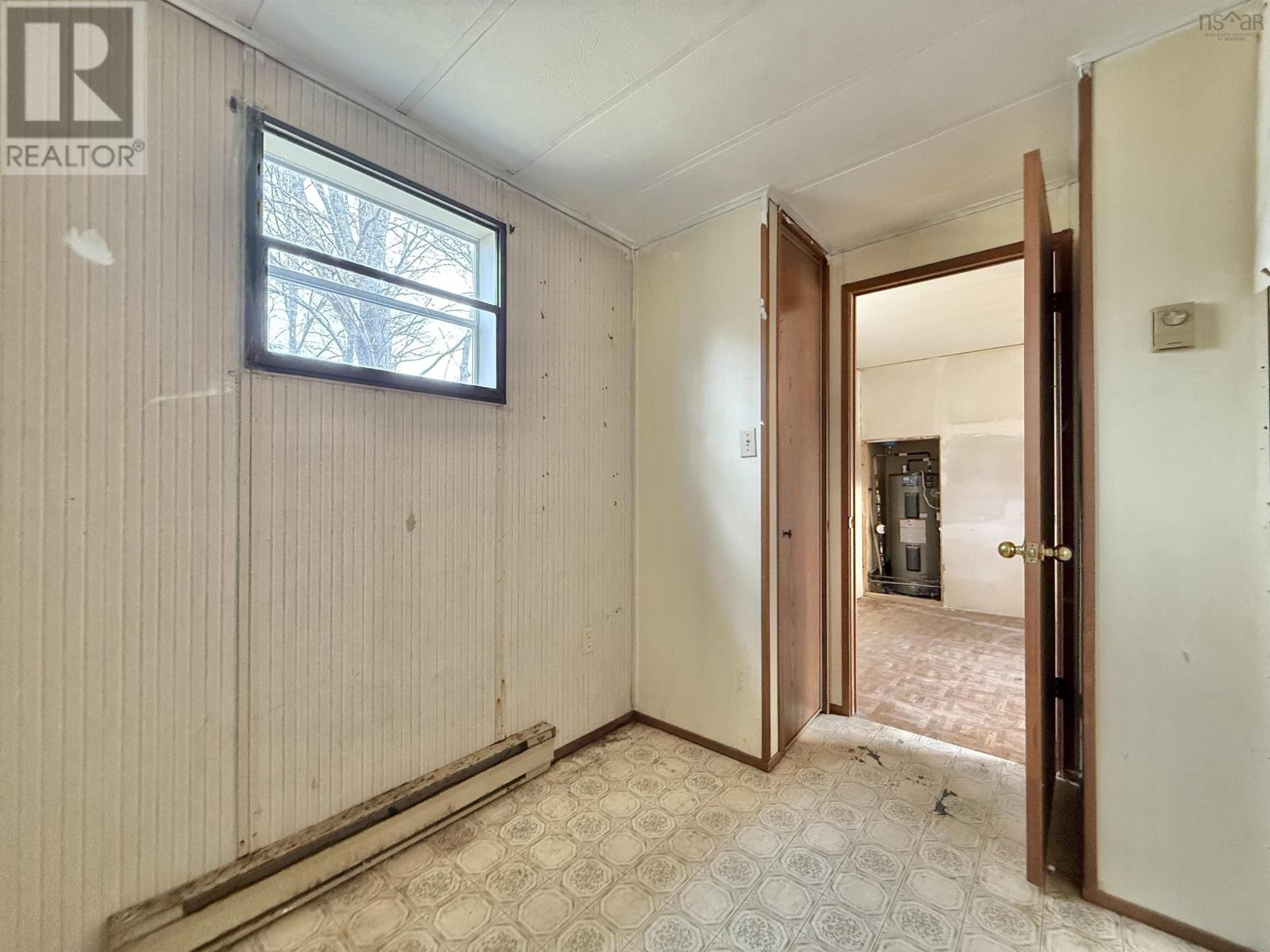12 Summer Crescent Bridgewater, Nova Scotia B4V 3P3
$90,200
This 16' x 68' mobile home, located in the highly desirable Eisenhauer Place Community, is brimming with potential. Featuring 3 bedrooms and 1 bathroom, the home offers a spacious open-concept kitchen and living area filled with natural sunlight. While it is in need of cosmetic updates and general refurbishment, the structure is solid, the roof is in great shape, and the home has good bones?making it a promising project for the right buyer. Outside, you'll find two new decks, a paved driveway, and a flat yard ready to be brought back to life. Situated in the heart of Bridgewater, you're just minutes away from shopping, restaurants, schools, and all the conveniences the town has to offer?all within a peaceful and established neighborhood. This property is a great opportunity for someone with vision and a willingness to put in the work. At this price point, opportunities like this don?t come around often. (id:45785)
Property Details
| MLS® Number | 202510422 |
| Property Type | Single Family |
| Community Name | Bridgewater |
| Amenities Near By | Golf Course, Park, Playground, Public Transit, Shopping, Place Of Worship |
| Community Features | Recreational Facilities, School Bus |
| Features | Level |
Building
| Bathroom Total | 1 |
| Bedrooms Above Ground | 3 |
| Bedrooms Total | 3 |
| Appliances | Range, Stove, Dryer, Washer, Microwave, Refrigerator |
| Architectural Style | Mini |
| Basement Type | None |
| Constructed Date | 1987 |
| Exterior Finish | Vinyl |
| Flooring Type | Carpeted, Laminate, Linoleum, Vinyl |
| Stories Total | 1 |
| Size Interior | 1,088 Ft2 |
| Total Finished Area | 1088 Sqft |
| Type | Mobile Home |
| Utility Water | Municipal Water |
Land
| Acreage | No |
| Land Amenities | Golf Course, Park, Playground, Public Transit, Shopping, Place Of Worship |
| Landscape Features | Partially Landscaped |
| Sewer | Municipal Sewage System |
Rooms
| Level | Type | Length | Width | Dimensions |
|---|---|---|---|---|
| Main Level | Kitchen | 14.10 x 10.4 | ||
| Main Level | Living Room | 15 x 14.7 | ||
| Main Level | Primary Bedroom | 14.8 x 10 | ||
| Main Level | Laundry Room | 11.2 x 6.3 | ||
| Main Level | Bath (# Pieces 1-6) | 8 x 8 | ||
| Main Level | Dining Room | 9 x 14.8 | ||
| Main Level | Bedroom | 9.6 x 8 | ||
| Main Level | Bedroom | 7.3 x 6.4 |
https://www.realtor.ca/real-estate/28286603/12-summer-crescent-bridgewater-bridgewater
Contact Us
Contact us for more information

Jordan Greige
271 North Street
Bridgewater, Nova Scotia B4V 2V7






























