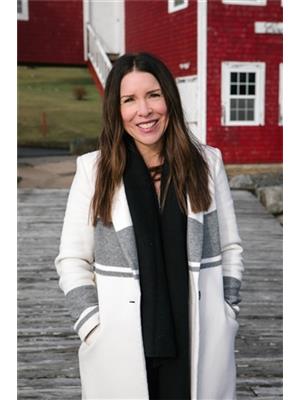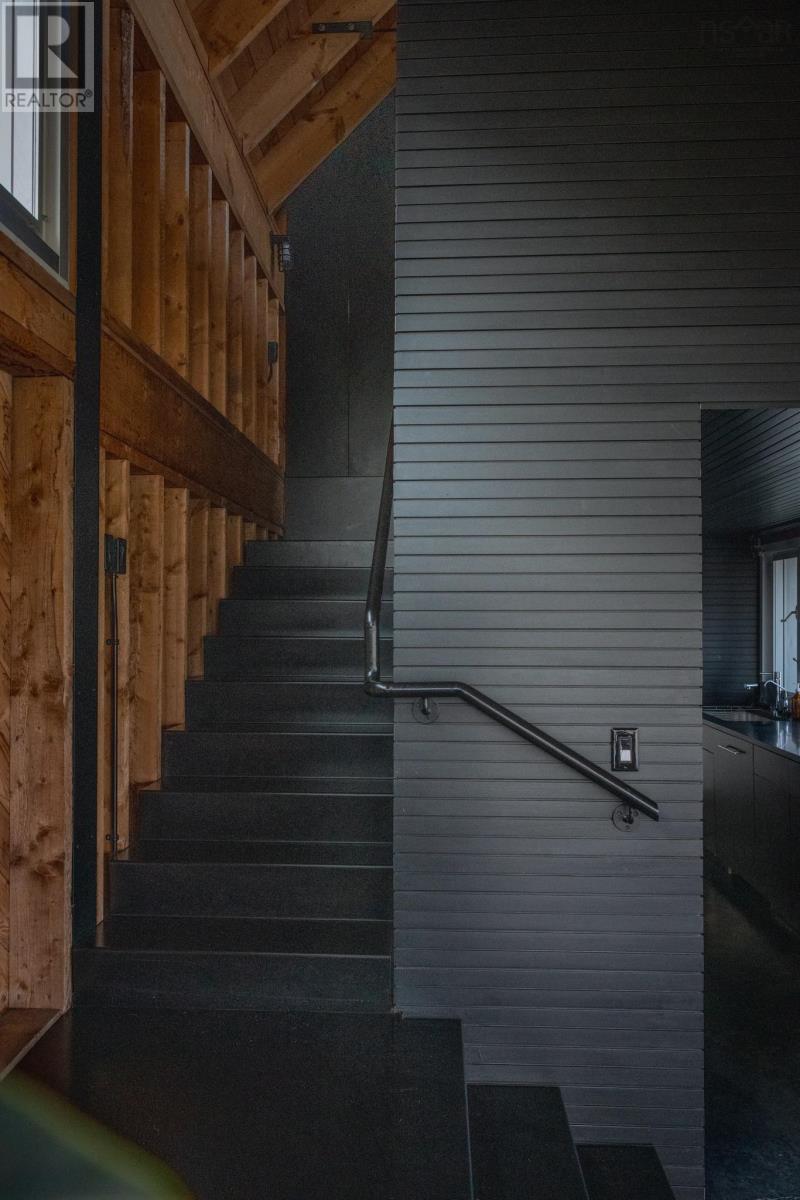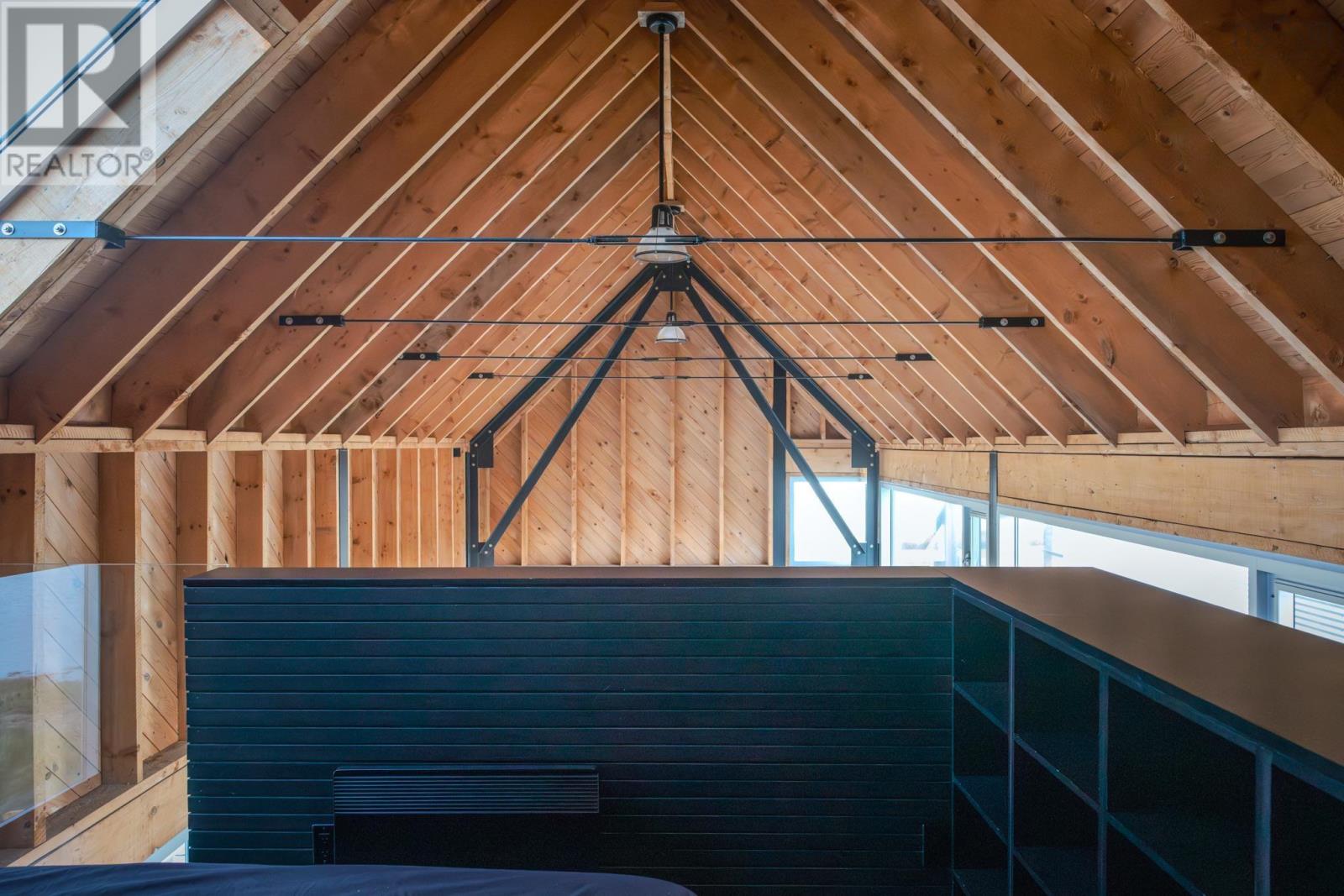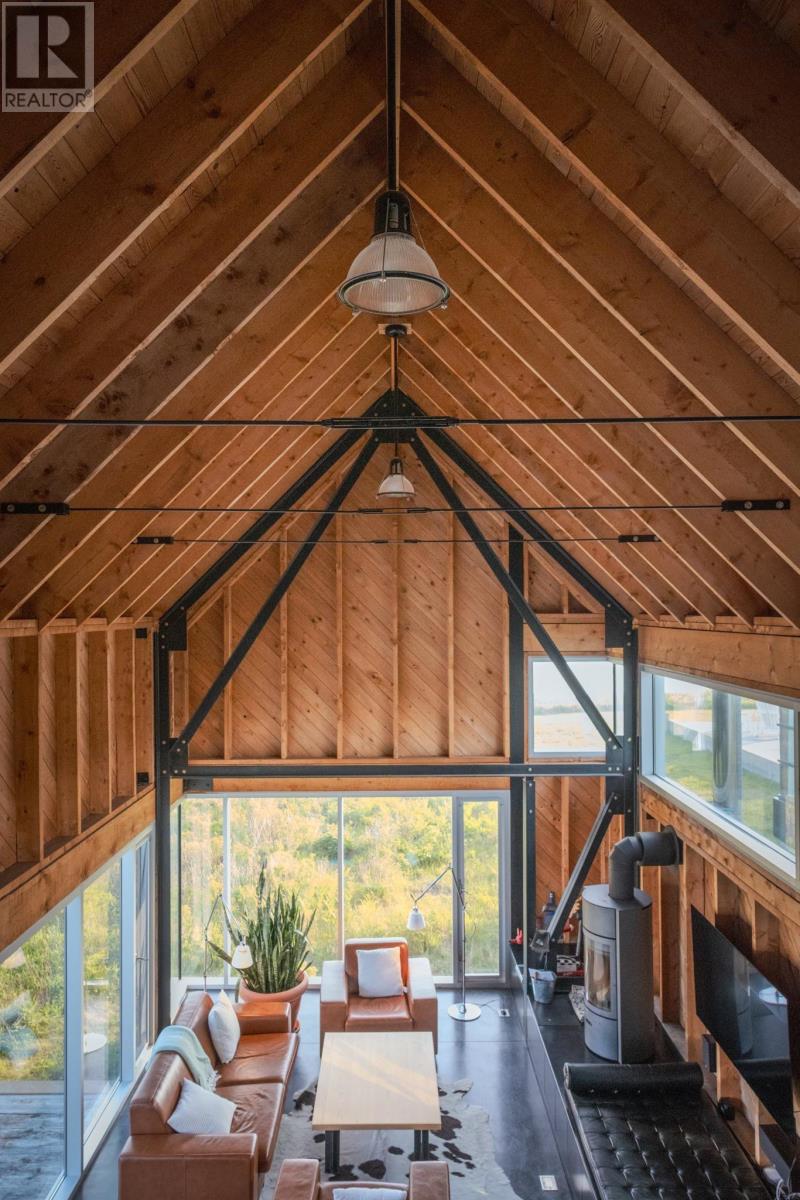120 Net Yard Lane Upper Kingsburg, Nova Scotia B0J 2X0
$1,485,000
Shobac, The Coastal Hamlet where architectural artistry meets pastoral beauty. Nestled within this enclave, Point House is a rare offering by renowned architect Brian MacKay-Lyons. Positioned at the end of a 45-foot-wide peninsula and surrounded by the Atlantic on three sides, this one-bedroom residence with a guest loft redefines modern coastal living. Elevated on bold concrete fin foundations, the home appears to float above the coastline, offering resilience against tidal surges and an uninterrupted connection to the sea. Clad in Eastern White Cedar shingles with a steep gabled roof, it nods to Nova Scotias vernacular. A south-facing glass curtain wall dissolves the boundary between interior and ocean. Inside, a double-height great room features blackened steel trusses, polished concrete floors, and a striking steel hearth. A bespoke floating staircase leads to a cozy lofted retreat. The gourmet kitchen includes over $38,000 in Wolf appliances, high-gloss cabinetry, and custom wood details. In-floor radiant heating provides year-round comfort. The primary suite includes a tranquil soaker tub, while two full bathrooms reflect minimalist design. A separate Bunkie offers guest accommodations for four, a STUV wood stove, and oversized steel doors opening over a tidal pond. Outdoor living is complete with an infinity hot tub perched at the waters edge. Just steps away, Hirtles Beach and the broader Shobac Communitya design-forward coastal village imagined by MacKay-Lyonsoffer rolling pastures, highland cows, and inspiring architecture. Point House is more than a homeits a sculptural retreat in a profoundly elemental setting. (id:45785)
Property Details
| MLS® Number | 202513808 |
| Property Type | Single Family |
| Community Name | Upper Kingsburg |
| Amenities Near By | Park, Playground, Shopping, Place Of Worship, Beach |
| Community Features | Recreational Facilities, School Bus |
| Features | Level |
| View Type | Ocean View |
| Water Front Type | Waterfront On Ocean |
Building
| Bathroom Total | 4 |
| Bedrooms Above Ground | 2 |
| Bedrooms Total | 2 |
| Appliances | Cooktop, Oven, Dishwasher, Dryer, Washer, Refrigerator, Hot Tub |
| Architectural Style | Contemporary |
| Basement Type | None |
| Constructed Date | 2016 |
| Construction Style Attachment | Detached |
| Exterior Finish | Wood Shingles |
| Flooring Type | Concrete |
| Half Bath Total | 2 |
| Stories Total | 2 |
| Size Interior | 1,804 Ft2 |
| Total Finished Area | 1804 Sqft |
| Type | House |
| Utility Water | Cistern |
Parking
| Parking Space(s) |
Land
| Acreage | No |
| Land Amenities | Park, Playground, Shopping, Place Of Worship, Beach |
| Landscape Features | Landscaped |
| Sewer | Septic System |
| Size Irregular | 0.2224 |
| Size Total | 0.2224 Ac |
| Size Total Text | 0.2224 Ac |
Rooms
| Level | Type | Length | Width | Dimensions |
|---|---|---|---|---|
| Second Level | Bedroom | 12. x 12.-Loft | ||
| Second Level | Other | 20. x 7.5-Bunkie | ||
| Second Level | Mud Room | 11. x 6.-Bunkie Storage | ||
| Main Level | Great Room | 27.5 x 16 | ||
| Main Level | Kitchen | 12. x 6 | ||
| Main Level | Bath (# Pieces 1-6) | 10. x 6.-4pc | ||
| Main Level | Bath (# Pieces 1-6) | 10. x 6.-3pc | ||
| Main Level | Other | 26. x 11.-Bunkie |
https://www.realtor.ca/real-estate/28431769/120-net-yard-lane-upper-kingsburg-upper-kingsburg
Contact Us
Contact us for more information

Kellyn Mcmullen
5 Pleasant Street
Chester, Nova Scotia B0J 1J0

















































