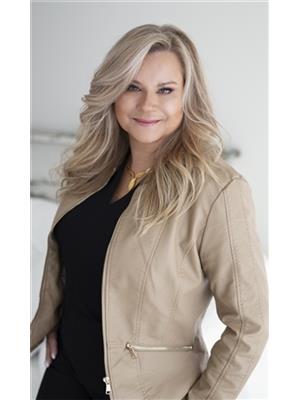1201 Susan Drive Beaver Bank, Nova Scotia B4E 1P4
$234,900
Wow! Fantastic 3-Bedroom Mini Home Completely Renovated! This beautifully updated 3-bedroom, 1-bath mini home is move-in ready and filled with upgrades. The kitchen and bathroom feature matching cabinetry, crown mouldings, and a stylish glass tile backsplash. The living room boasts cathedral ceilings, creating a bright and open feel.Major improvements include updated siding, two 36 stained-glass style exterior doors, and PVC trim for low maintenance. The roof was replaced in 2018 with new sheeting, full ice and water shield coverage, and 25-year shingles. Energy efficiency has been maximized with updated low-E argon windows, new insulation in the walls, the front 1/3 of the home built with 2x6 construction for higher R-value, and the entire home wrapped in 1.5 closed-cell foam (adding R-7.5). Comfort is further enhanced by three ductless heat pumps (expandable to four), a Rheem hot water heater (2019), updated baseboard heaters, and Honeywell thermostats accurate to 0.5°.Inside, gyproc walls and upgraded flooring run throughout, including solid vinyl in the bathroom and dining/entry areas. Outside, youll find a large gravel driveway with parking for 34 vehicles, a lockable rear storage space beneath the home, and brand-new gutters on both sides.All the big-ticket updates are complete just move in and enjoy this stylish, efficient, and well-maintained home! (id:45785)
Property Details
| MLS® Number | 202524477 |
| Property Type | Single Family |
| Neigbourhood | Woodbine Park |
| Community Name | Beaver Bank |
| Amenities Near By | Golf Course, Park, Playground, Public Transit, Place Of Worship |
| Community Features | School Bus |
| Features | Level |
Building
| Bathroom Total | 1 |
| Bedrooms Above Ground | 3 |
| Bedrooms Total | 3 |
| Appliances | Stove, Dryer, Washer, Freezer - Chest, Refrigerator |
| Architectural Style | Mini |
| Basement Type | None |
| Constructed Date | 1984 |
| Cooling Type | Wall Unit, Heat Pump |
| Exterior Finish | Vinyl |
| Flooring Type | Laminate, Vinyl |
| Stories Total | 1 |
| Size Interior | 952 Ft2 |
| Total Finished Area | 952 Sqft |
| Type | Mobile Home |
| Utility Water | Community Water System, Municipal Water |
Parking
| Gravel |
Land
| Acreage | No |
| Land Amenities | Golf Course, Park, Playground, Public Transit, Place Of Worship |
| Landscape Features | Landscaped |
| Size Total Text | Unknown |
Rooms
| Level | Type | Length | Width | Dimensions |
|---|---|---|---|---|
| Main Level | Kitchen | 7.8x8.7 | ||
| Main Level | Living Room | 12.8x14.4 | ||
| Main Level | Dining Room | 7.2x10.2 | ||
| Main Level | Bath (# Pieces 1-6) | 5.4x5.4 | ||
| Main Level | Bedroom | 7.9x10 | ||
| Main Level | Bedroom | 7.9x10 | ||
| Main Level | Primary Bedroom | 10.8x10 |
https://www.realtor.ca/real-estate/28918981/1201-susan-drive-beaver-bank-beaver-bank
Contact Us
Contact us for more information

Glenda White
(902) 442-1822
www.glendawhite.ca/
107 - 100 Venture Run, Box 6
Dartmouth, Nova Scotia B3B 0H9


























