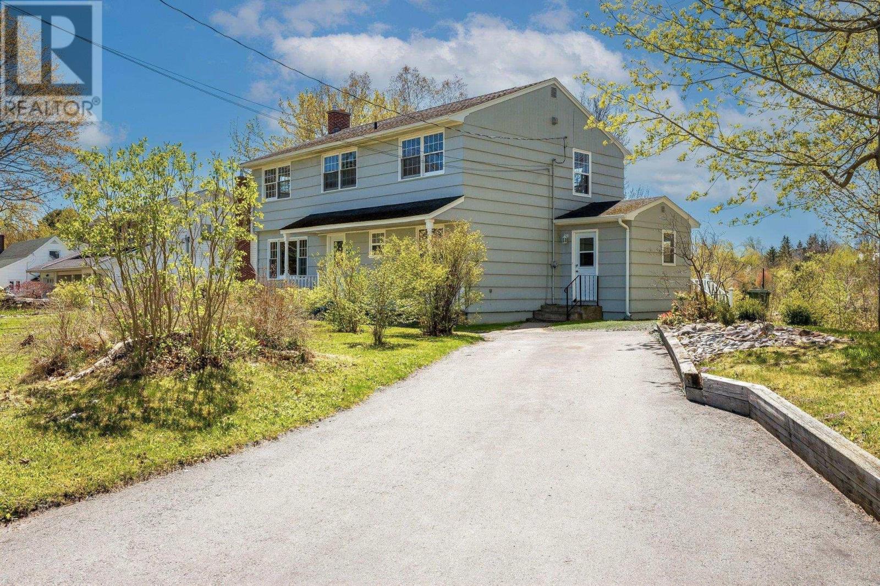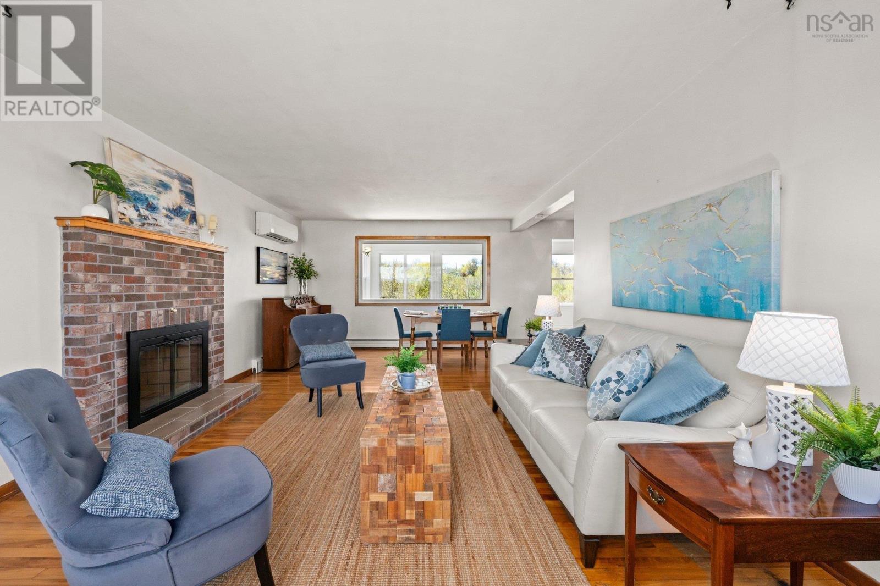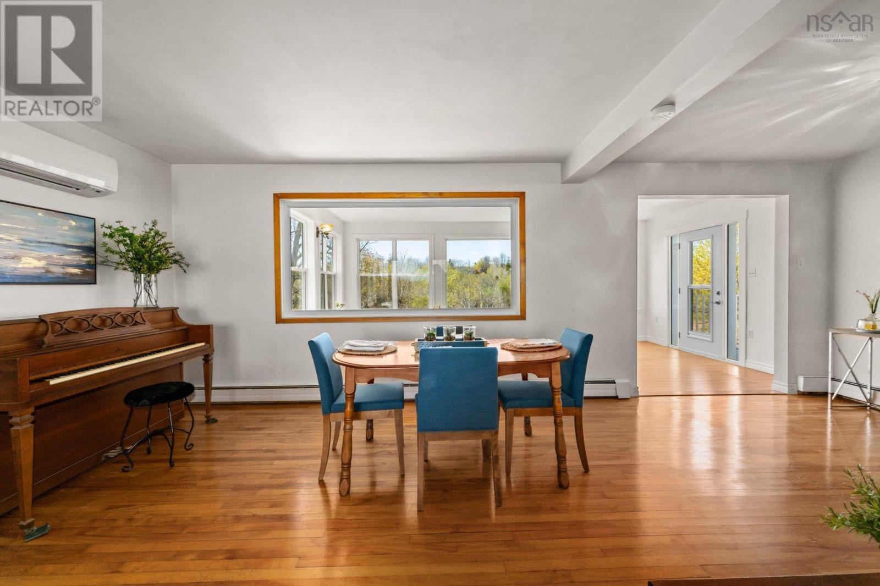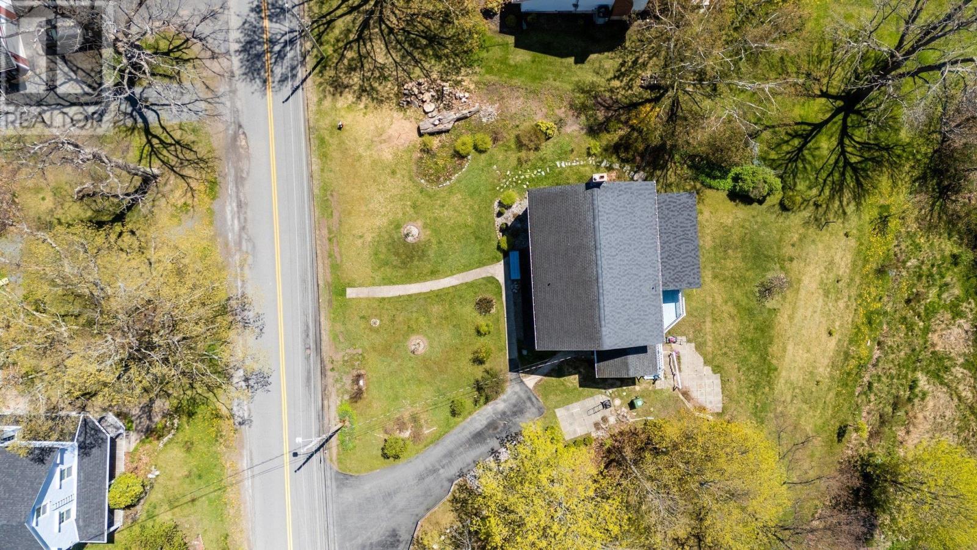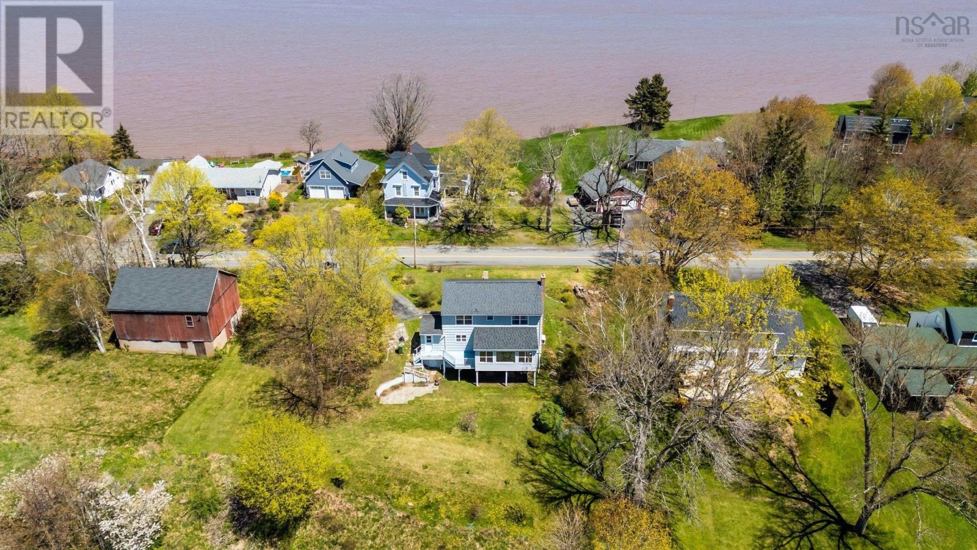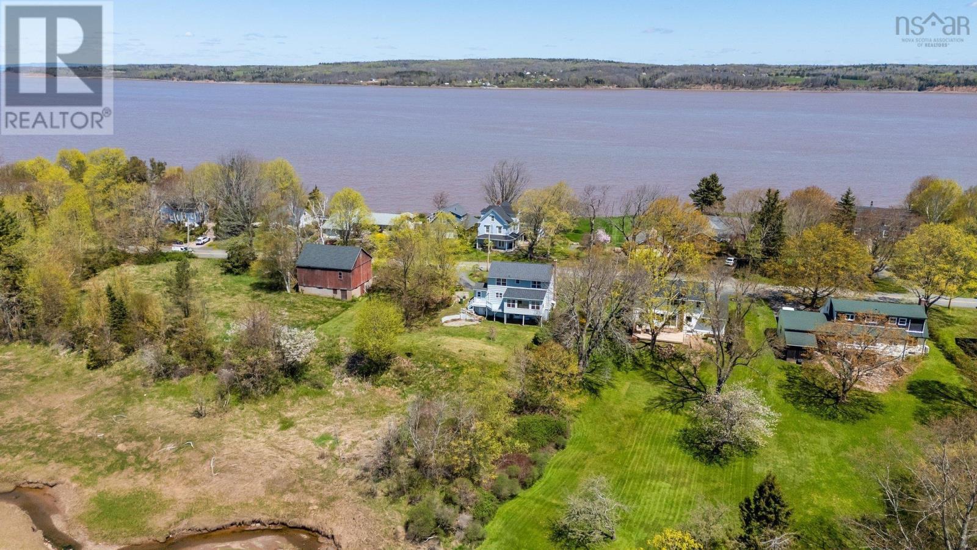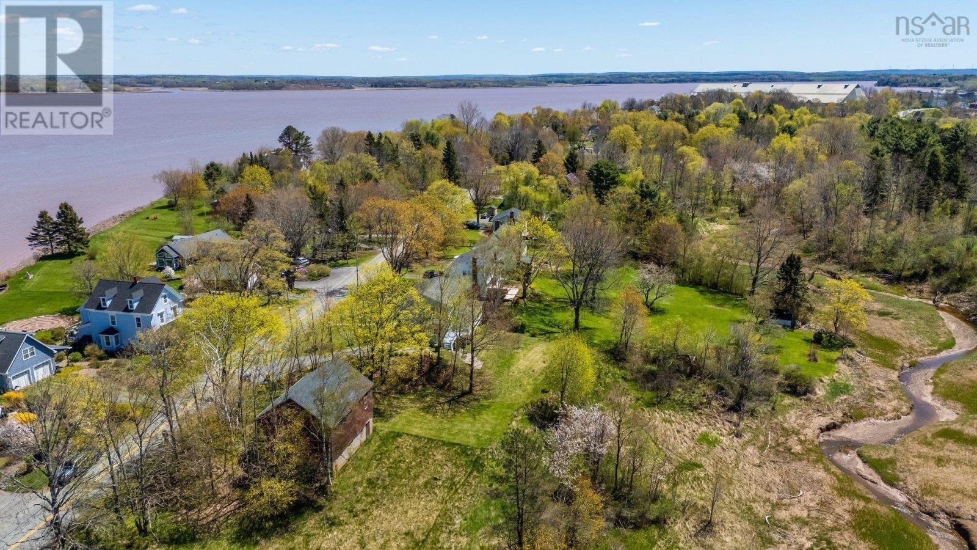121 Avon Street Hants Border, Nova Scotia B0P 1P0
$489,900
Experience breathtaking views at your new home! Enjoy a stunning view at the Minas Basin right from your living room, and the back you have a little tidal river running behind you! Beautiful 4 bedroom plus office home in great shape. Bright and airy, with lots of natural light, make this home a great place to unwind. Savour moments in the sunroom with a tea, a book and a view of the river on the back of the house, additionally cozy up to a beautiful newer built fireplace in the living room, and spacious rooms upstairs. Come see your new home! This one will not last! House is an estate sale and being sold "as-is". (id:45785)
Property Details
| MLS® Number | 202511080 |
| Property Type | Single Family |
| Community Name | Hants Border |
| Amenities Near By | Golf Course, Park, Playground, Shopping, Place Of Worship, Beach |
| Community Features | Recreational Facilities, School Bus |
| View Type | River View, View Of Water |
Building
| Bathroom Total | 2 |
| Bedrooms Above Ground | 4 |
| Bedrooms Total | 4 |
| Basement Development | Unfinished |
| Basement Type | Full (unfinished) |
| Constructed Date | 1968 |
| Construction Style Attachment | Detached |
| Cooling Type | Heat Pump |
| Exterior Finish | Wood Siding |
| Fireplace Present | Yes |
| Flooring Type | Ceramic Tile, Hardwood, Tile |
| Foundation Type | Poured Concrete |
| Half Bath Total | 1 |
| Stories Total | 2 |
| Size Interior | 2,366 Ft2 |
| Total Finished Area | 2366 Sqft |
| Type | House |
| Utility Water | Municipal Water |
Land
| Acreage | No |
| Land Amenities | Golf Course, Park, Playground, Shopping, Place Of Worship, Beach |
| Sewer | Municipal Sewage System |
| Size Irregular | 0.5266 |
| Size Total | 0.5266 Ac |
| Size Total Text | 0.5266 Ac |
Rooms
| Level | Type | Length | Width | Dimensions |
|---|---|---|---|---|
| Second Level | Primary Bedroom | 18.7 x 11.6 | ||
| Second Level | Bedroom | 9 x 12.5 | ||
| Second Level | Bath (# Pieces 1-6) | 4pc 9.1 x 5 | ||
| Second Level | Bedroom | 8.3 x 12.5 | ||
| Second Level | Bedroom | 12.4 x 11.6 | ||
| Lower Level | Recreational, Games Room | 15.4 x 14.6 | ||
| Main Level | Foyer | 12.8 x 8.4 | ||
| Main Level | Living Room | 12.10 x 14.3 | ||
| Main Level | Dining Room | 13.3 x 9.5 | ||
| Main Level | Sunroom | 20.1 x 10.11 | ||
| Main Level | Dining Nook | 9 x 11.2 | ||
| Main Level | Kitchen | 12.7 x 10.2 | ||
| Main Level | Den | 8.11 x 13 | ||
| Main Level | Bath (# Pieces 1-6) | 2pc 4.6 x 4.1 |
https://www.realtor.ca/real-estate/28315966/121-avon-street-hants-border-hants-border
Contact Us
Contact us for more information

Mark Merrin
105 Wentworth Road
Windsor, Nova Scotia B0N 2T0



