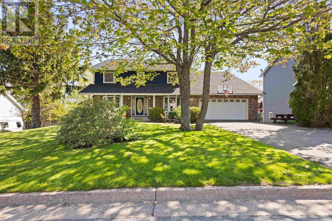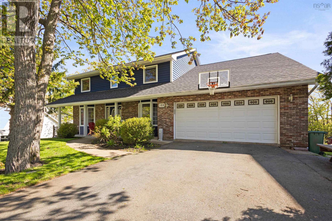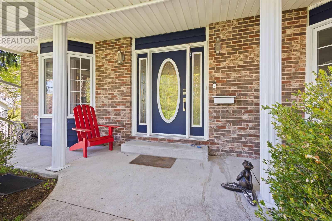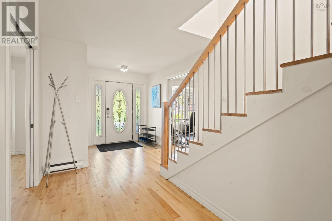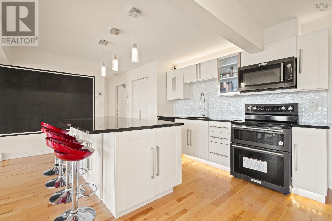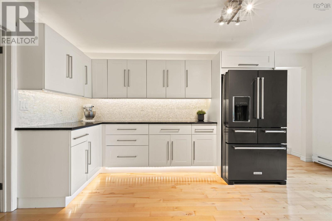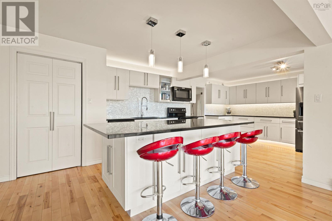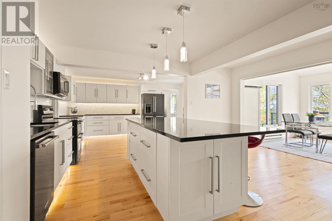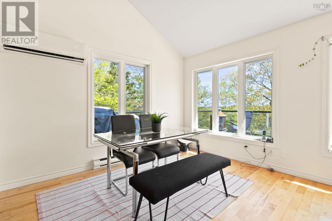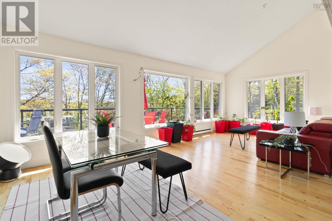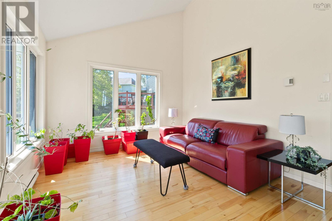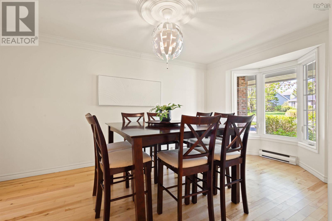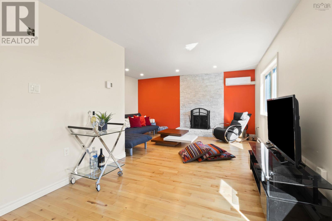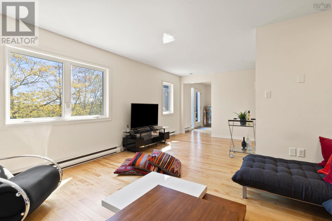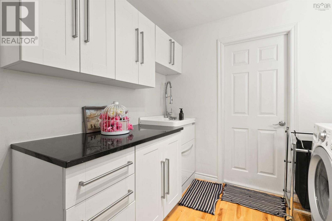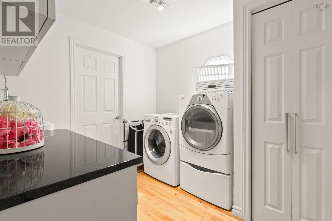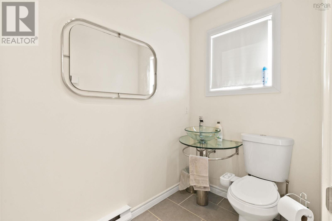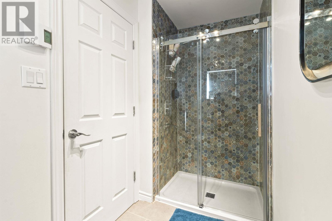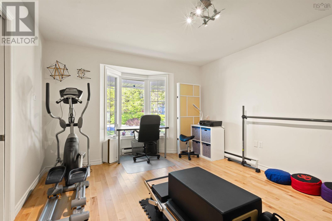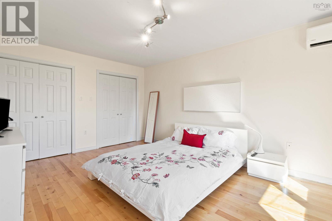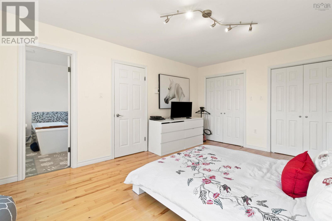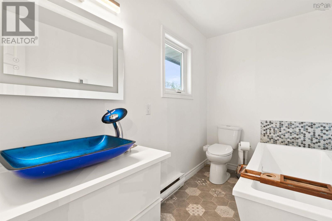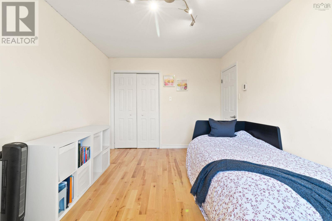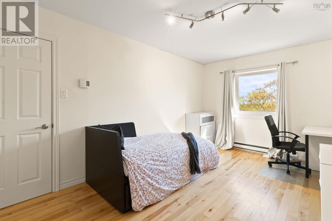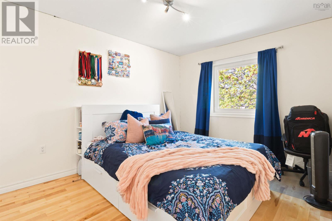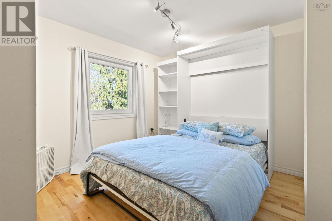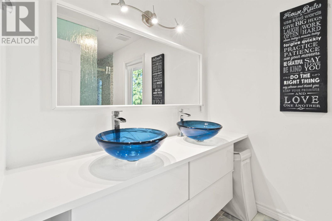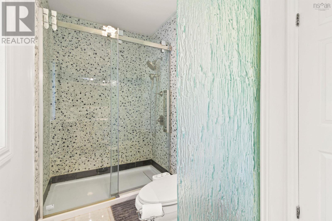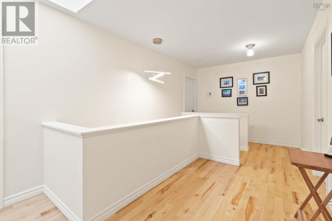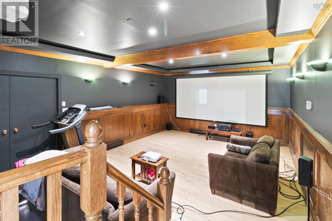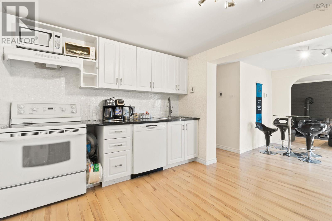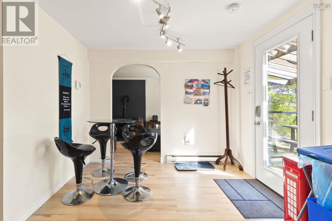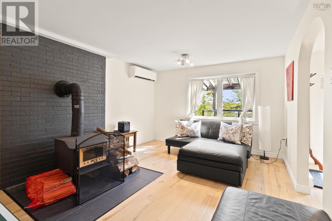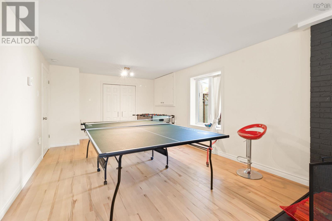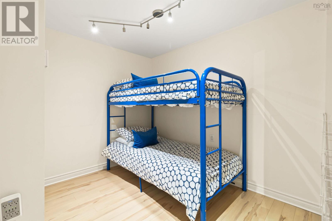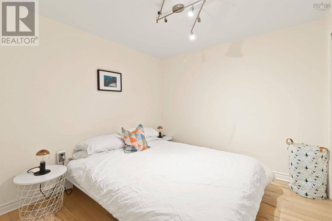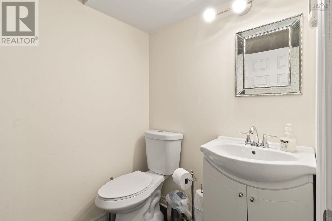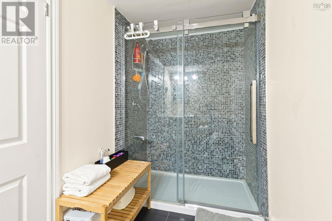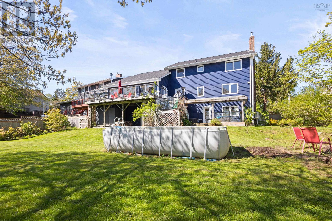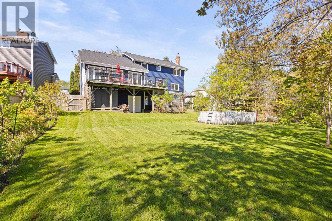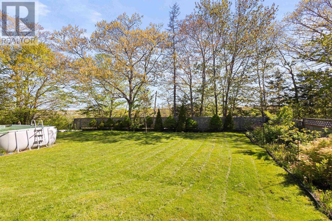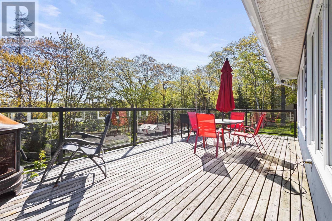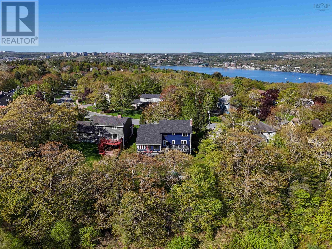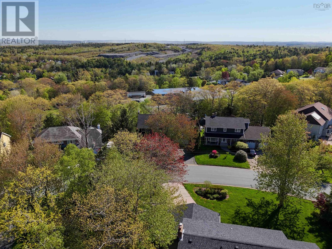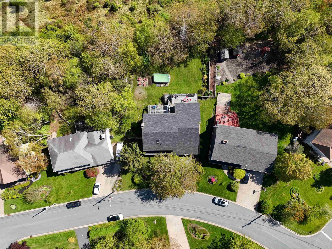122 Peregrine Crescent Bedford, Nova Scotia B4A 3C1
$1,249,900
Nestled in the sought-after neighbourhood of Eaglewoodone of Bedfords most prestigious and family-friendly communities, 122 Peregrine Cres awaits a new family. Situated on a beautifully landscaped lot, this warm and welcoming home offers privacy and serenity with extensive perennial gardens that wrap around the perimeter of the yard. Inside, this spacious and thoughtfully maintained home offers over 4,000 sq ft of versatile living space. On the main floor, you'll find birchwood hardwood flooring, adding warmth and elegance to every space. A dedicated home office, formal dining room, cozy family room, and sunroom provide ample space for both work and relaxation. The bright eat-in kitchen has been recently updated with new cabinetry, granite countertops, and a pantryperfect for the home chef. A convenient 3-piece bathroom and a well-designed mudroom/laundry area with access to the attached garage complete this level. The upper level features four generously sized bedrooms, including a lovely primary suite complete with spa-like ensuite with a relaxing soaker tub. The main bathroom has been tastefully updated with modern tile work. A skylight keeps the upstairs hallway bright and airy, and the birchwood hardwood that flows seamlessly from the main floor to the upper level is an elevated touch. The walk-out lower level offers exceptional versatility with a full home theatre, two flex rooms ideal for hobbies, fitness, or guests, a full bathroom, kitchenette with granite countertop, and a second family room featuring a WETT-certified wood stoveperfect for cozy evenings in. With numerous upgrades throughout and endless potential to personalize, this home combines comfort, style, and functionality in a premier Bedford location close to parks, excellent schools, and all amenities. Don't miss this rare opportunity to make Eaglewood your home. (id:45785)
Property Details
| MLS® Number | 202512789 |
| Property Type | Single Family |
| Neigbourhood | Eaglewood |
| Community Name | Bedford |
| Amenities Near By | Golf Course, Park, Playground, Public Transit, Shopping, Place Of Worship, Beach |
| Community Features | Recreational Facilities, School Bus |
| Features | Level |
| Pool Type | Above Ground Pool |
| Structure | Shed |
Building
| Bathroom Total | 4 |
| Bedrooms Above Ground | 4 |
| Bedrooms Total | 4 |
| Appliances | Range - Electric, Dishwasher, Dryer, Washer, Refrigerator |
| Construction Style Attachment | Detached |
| Cooling Type | Heat Pump |
| Exterior Finish | Brick, Wood Siding |
| Fireplace Present | Yes |
| Flooring Type | Ceramic Tile, Hardwood, Laminate |
| Foundation Type | Poured Concrete |
| Stories Total | 2 |
| Size Interior | 4,310 Ft2 |
| Total Finished Area | 4310 Sqft |
| Type | House |
| Utility Water | Municipal Water |
Parking
| Garage | |
| Attached Garage | |
| Paved Yard |
Land
| Acreage | No |
| Land Amenities | Golf Course, Park, Playground, Public Transit, Shopping, Place Of Worship, Beach |
| Landscape Features | Landscaped |
| Sewer | Municipal Sewage System |
| Size Irregular | 0.3162 |
| Size Total | 0.3162 Ac |
| Size Total Text | 0.3162 Ac |
Rooms
| Level | Type | Length | Width | Dimensions |
|---|---|---|---|---|
| Second Level | Primary Bedroom | 11.11 x 16.8 | ||
| Second Level | Ensuite (# Pieces 2-6) | 9.5 x 6.2 | ||
| Second Level | Bedroom | 11.10 x 12.2 | ||
| Second Level | Bedroom | 9.11 x 15.6 | ||
| Second Level | Bedroom | 9.11 x 13.4 | ||
| Second Level | Bath (# Pieces 1-6) | 12. x 6 | ||
| Basement | Media | 21.5 x 16.1 | ||
| Basement | Recreational, Games Room | 11.3 x 28.8 | ||
| Basement | Kitchen | 10.10 x 12.6 | ||
| Basement | Bath (# Pieces 1-6) | 10.7 x 5 | ||
| Basement | Other | 11. x 9 | ||
| Basement | Other | 9.3 x 9.2 | ||
| Main Level | Kitchen | 23.6 x 16.6 | ||
| Main Level | Eat In Kitchen | 12.4 x 11.5 | ||
| Main Level | Family Room | 20.9 x 16.1 | ||
| Main Level | Dining Room | 10.4 x 16.10 | ||
| Main Level | Living Room | 10.4 x 11.5 | ||
| Main Level | Bath (# Pieces 1-6) | 10.3 x 4.6 | ||
| Main Level | Laundry Room | 8.5 x 9.6 | ||
| Main Level | Den | 11.11 x 17.5 | ||
| Main Level | Foyer | 9.2 x 12 |
https://www.realtor.ca/real-estate/28388491/122-peregrine-crescent-bedford-bedford
Contact Us
Contact us for more information
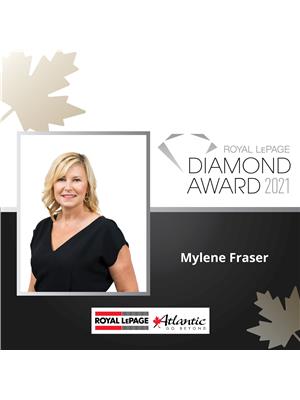
Mylene Fraser
https://www.facebook.com/Mylene-Fraser-Royal-LePage-Atlantic-345766009494703/?modal=admin_todo_tour
https://www.linkedin.com/in/mylene-fraser-31192316a
https://twitter.com/MyleneTara
84 Chain Lake Drive
Beechville, Nova Scotia B3S 1A2

