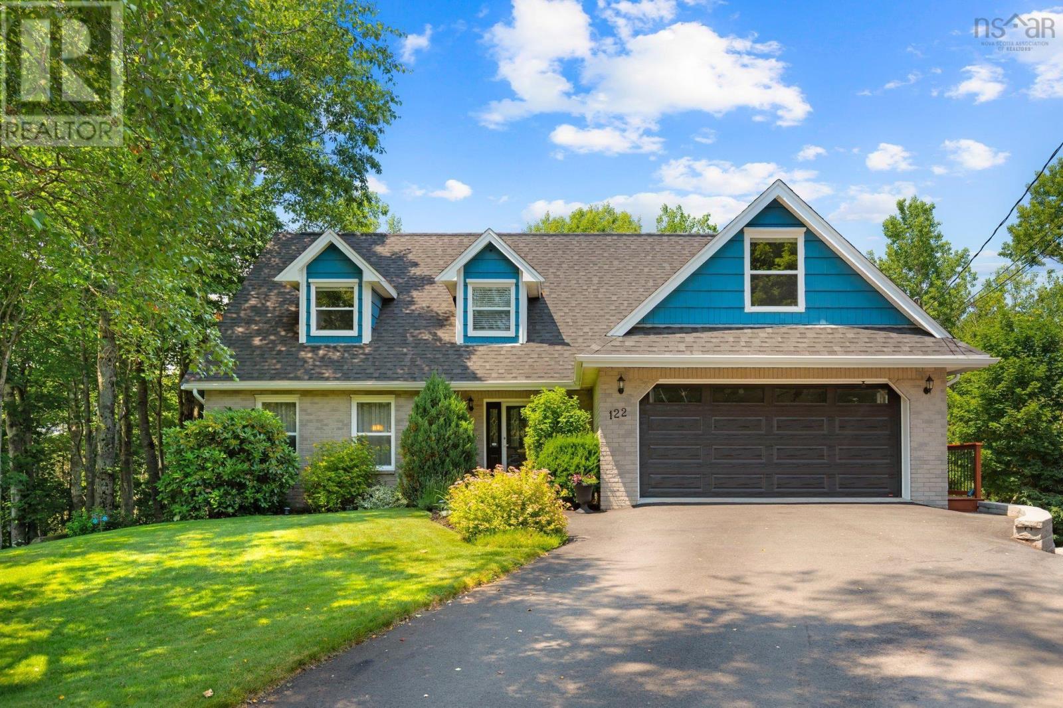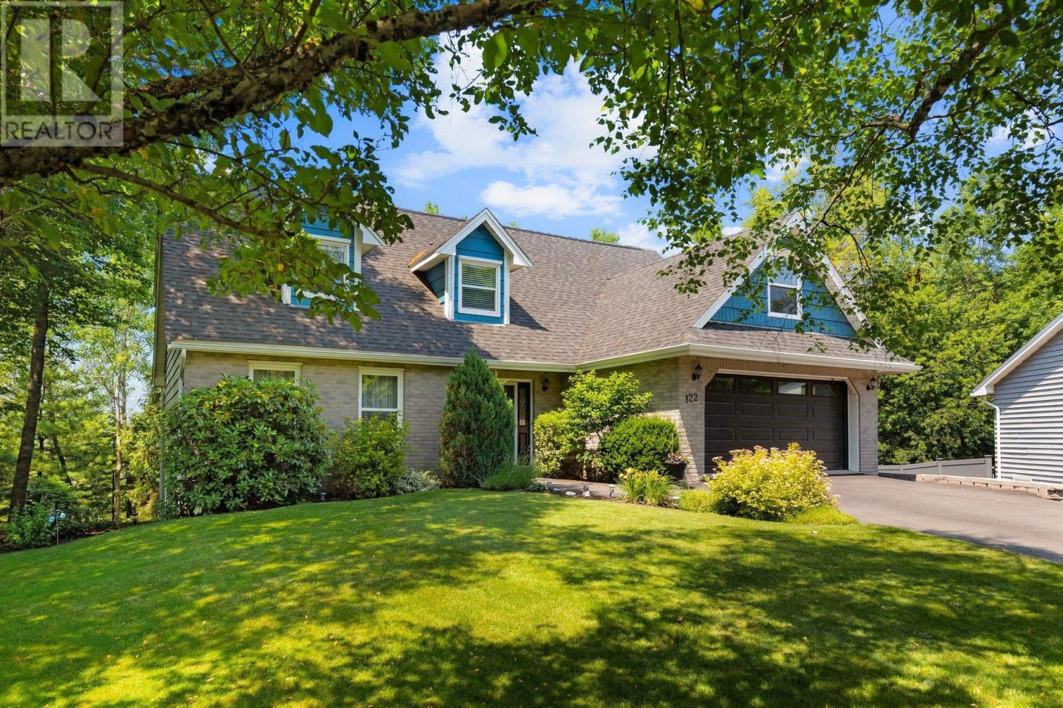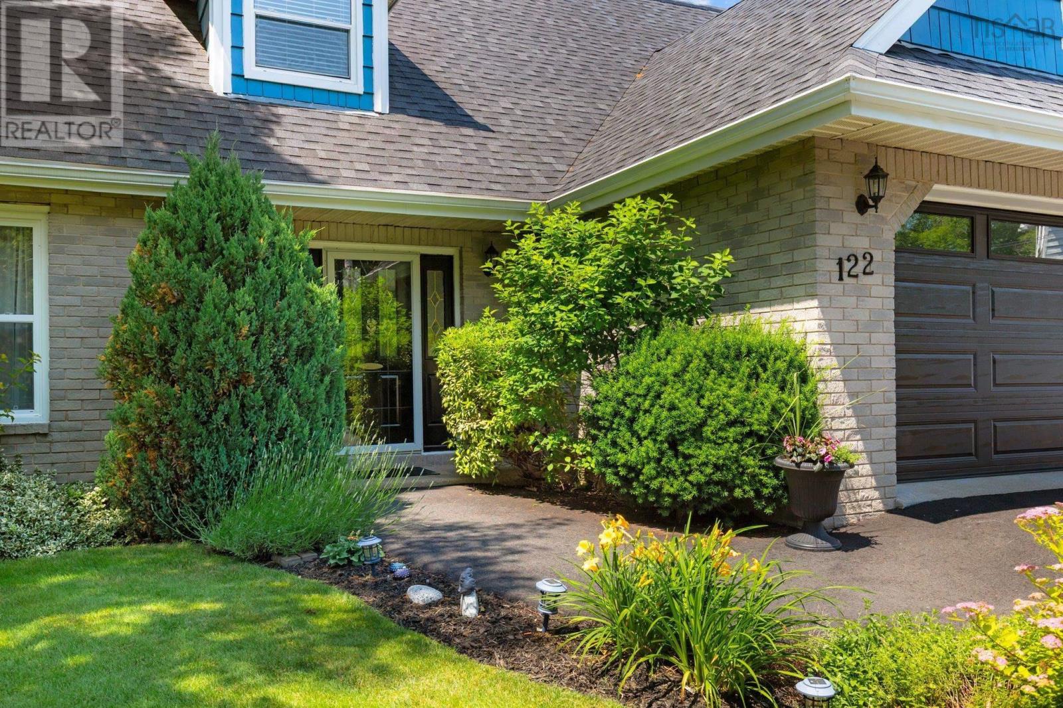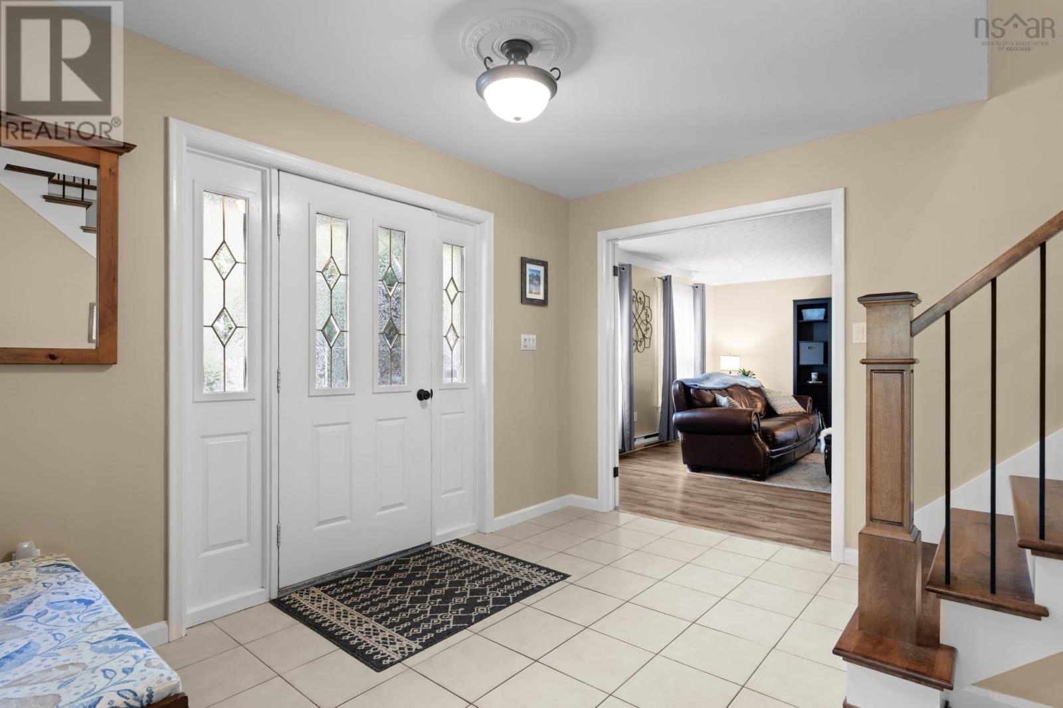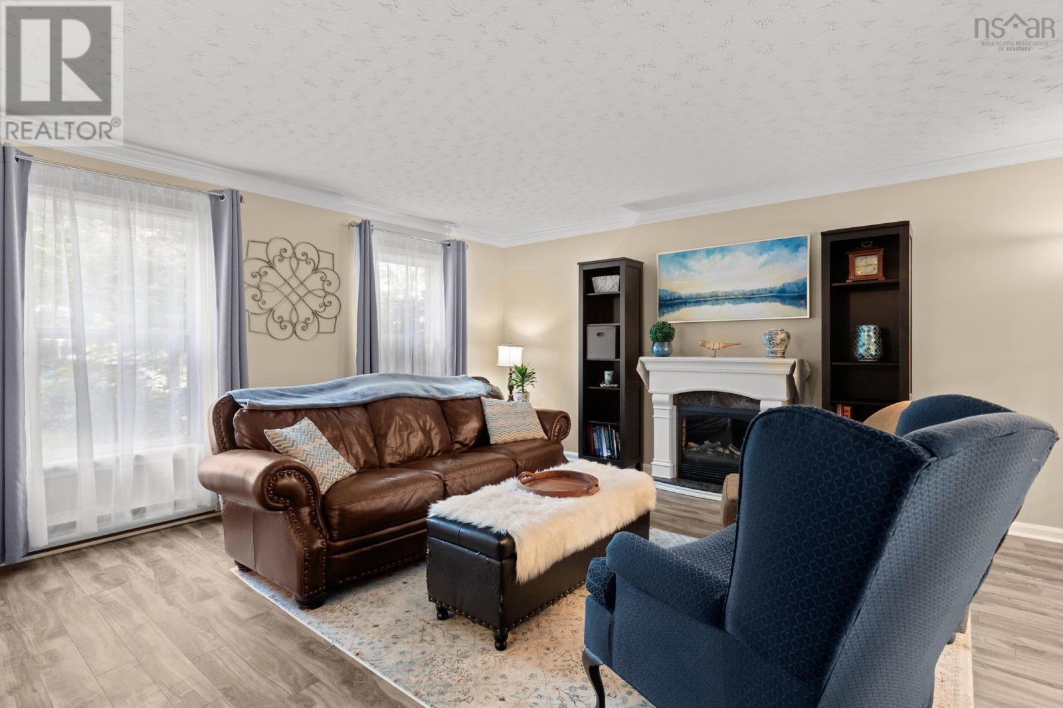122 Riverview Crescent Bedford, Nova Scotia B4A 2X4
$809,500
WELCOME TO 122 RIVERVIEW CRES!!! This beautiful custom built home offers over 4000 sq ft of living space. Located at the end of a quiet cul-de-sac in sought- after Oakmount Subdivision. Main level offers a spacious foyer, formal living room and dining room, open concept(updated) kitchen with dining nook, family room and sunroom(with walkout to deck). 2pc powder room and a 20x20 garage. Upper level has a 4pc bathroom, 3 very generous size bedrooms plus the primary bedroom with a 3pc bathroom, walk-in closet and attached bonus room. Great set up for a home office. Lower level has a HUGE rec room with wet bar and walkout, 2pc bathroom, laundry room, den and additional built-in single car garage/workshop. MANY recent upgrades include roof shingles, several windows flooring throughout, garage doors (2), ductless heat pumps (3), back and side decks, hardwood staircase/railings, exterior paint and much more! Great setup for potential in-law suite or a large family. Lots of parking available between the upper and lower paved driveway. The backyard feels private but yet you are only minutes to all amenities. (id:45785)
Property Details
| MLS® Number | 202517092 |
| Property Type | Single Family |
| Neigbourhood | Oakmount |
| Community Name | Bedford |
| Amenities Near By | Park, Playground, Public Transit, Shopping |
| Community Features | Recreational Facilities, School Bus |
| Features | Treed, Sloping |
Building
| Bathroom Total | 4 |
| Bedrooms Above Ground | 4 |
| Bedrooms Total | 4 |
| Appliances | Central Vacuum, Hot Tub |
| Constructed Date | 1985 |
| Construction Style Attachment | Detached |
| Cooling Type | Heat Pump |
| Exterior Finish | Brick, Wood Shingles |
| Flooring Type | Ceramic Tile, Hardwood, Laminate, Vinyl Plank |
| Foundation Type | Poured Concrete |
| Half Bath Total | 2 |
| Stories Total | 2 |
| Size Interior | 4,386 Ft2 |
| Total Finished Area | 4386 Sqft |
| Type | House |
| Utility Water | Municipal Water |
Parking
| Garage | |
| Attached Garage | |
| Paved Yard |
Land
| Acreage | No |
| Land Amenities | Park, Playground, Public Transit, Shopping |
| Landscape Features | Landscaped |
| Sewer | Municipal Sewage System |
| Size Irregular | 0.3833 |
| Size Total | 0.3833 Ac |
| Size Total Text | 0.3833 Ac |
Rooms
| Level | Type | Length | Width | Dimensions |
|---|---|---|---|---|
| Second Level | Primary Bedroom | 14 x 17.2 | ||
| Second Level | Ensuite (# Pieces 2-6) | 8.9 x 6 | ||
| Second Level | Den | 14 x 9.5 | ||
| Second Level | Bedroom | 13.2 x 11.5 | ||
| Second Level | Bedroom | 13 x 12.1 | ||
| Second Level | Bedroom | 14.1 x 9.6 | ||
| Lower Level | Bath (# Pieces 1-6) | 14.1 x 6.9 | ||
| Lower Level | Recreational, Games Room | 30.3 x 22.3 + 12.9 x 16.3 | ||
| Lower Level | Den | 14.7 x 8.7 | ||
| Lower Level | Bath (# Pieces 1-6) | 5 x 5 | ||
| Lower Level | Utility Room | 30.3 x 14.7 | ||
| Lower Level | Laundry Room | 5.5 x 6 | ||
| Main Level | Family Room | 15 x 14.4 | ||
| Main Level | Kitchen | 15.7 x 11.5 | ||
| Main Level | Dining Nook | comb | ||
| Main Level | Dining Room | 11.8 x 13.3 | ||
| Main Level | Living Room | 16.6 x 16 | ||
| Main Level | Sunroom | 15.11 x 9.4 | ||
| Main Level | Bath (# Pieces 1-6) | 7.3 x 3.5 | ||
| Main Level | Foyer | 11.6 x 10.4 | ||
| Main Level | Other | 19 x 19 Garage |
https://www.realtor.ca/real-estate/28581174/122-riverview-crescent-bedford-bedford
Contact Us
Contact us for more information

Durwin Leblanc
(902) 860-4042
https://www.leblancandclark.com/
222 Waterfront Drive, Suite 106
Bedford, Nova Scotia B4A 0H3

Lindsay Clark
https://www.facebook.com/lindsayclarkrealestate
https://www.linkedin.com/in/lindsay-clark-76659710/
https://twitter.com/Lindsay48538668
https://www.instagram.com/lindsayclarkrealestate/
222 Waterfront Drive, Suite 106
Bedford, Nova Scotia B4A 0H3

