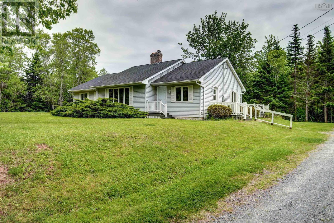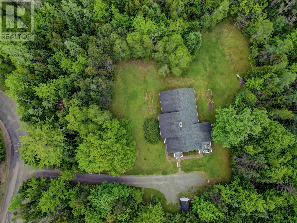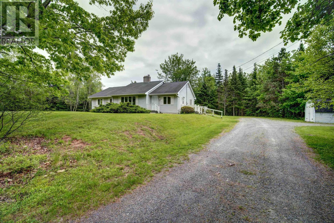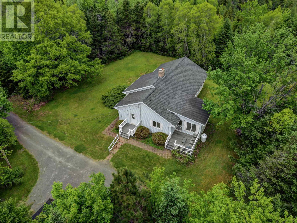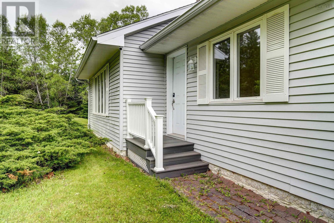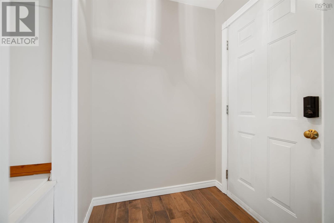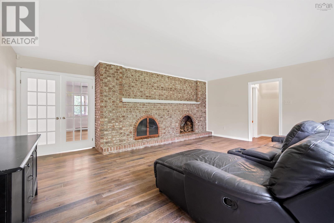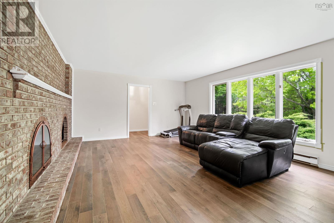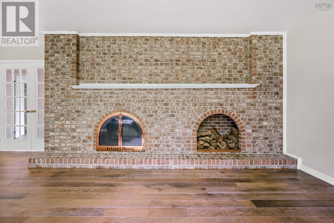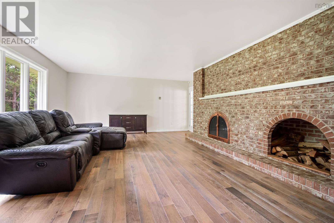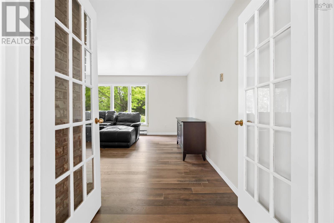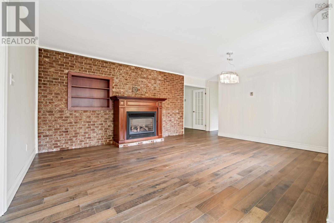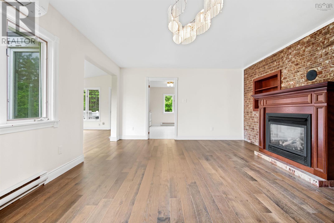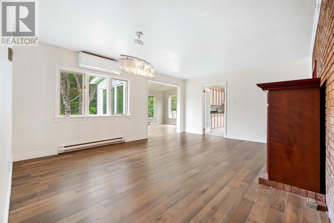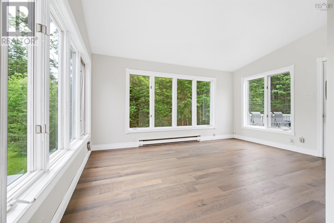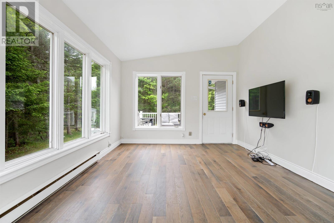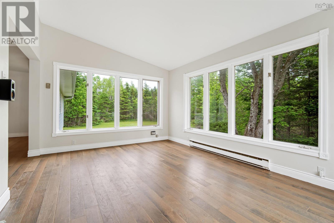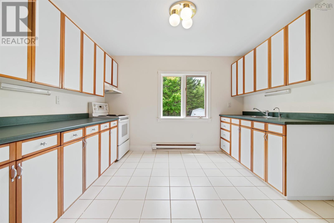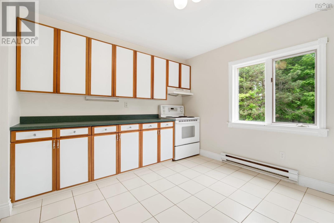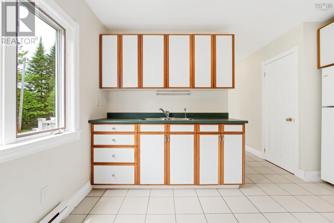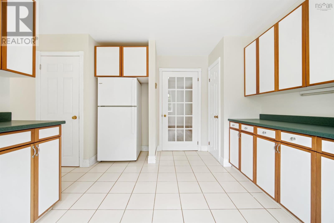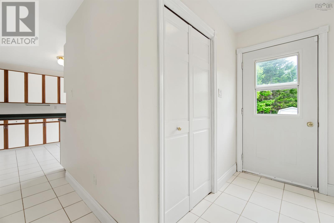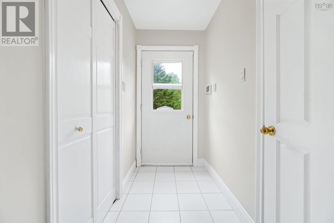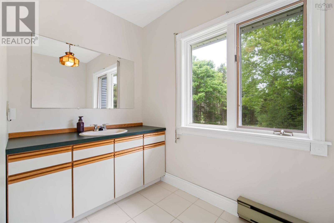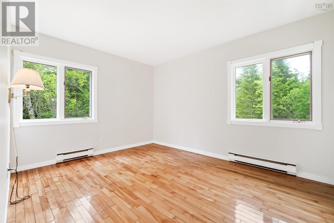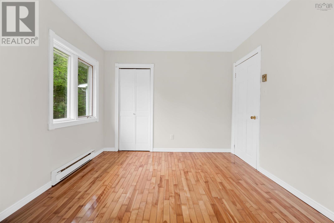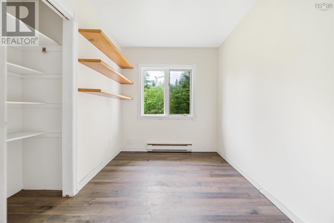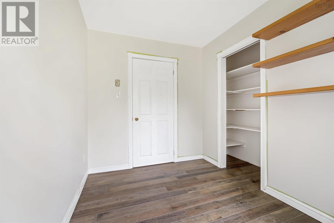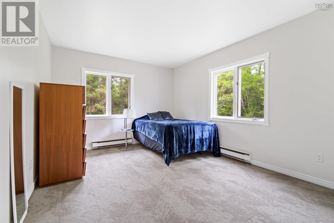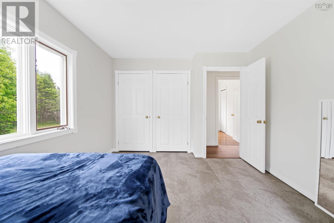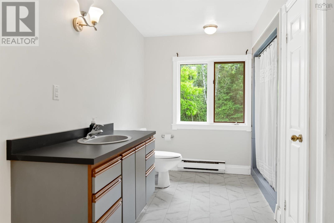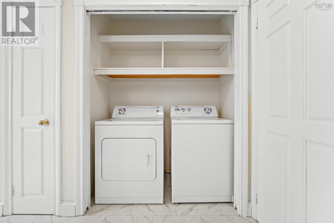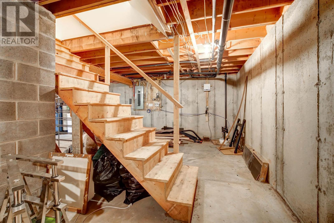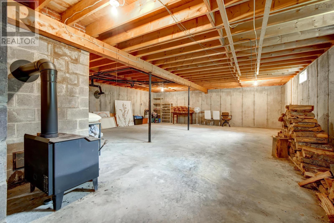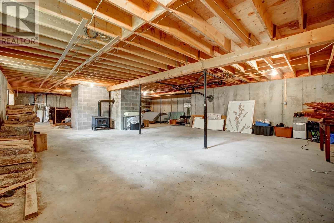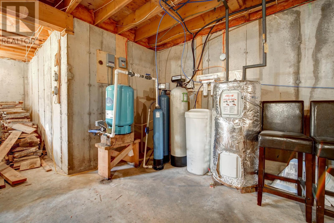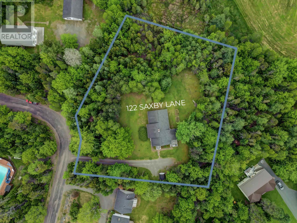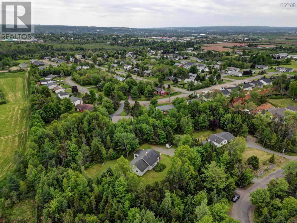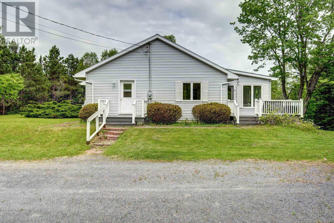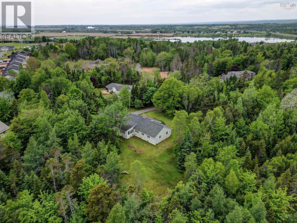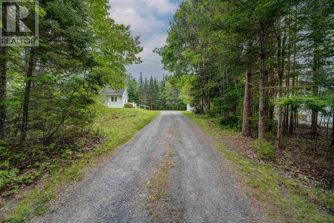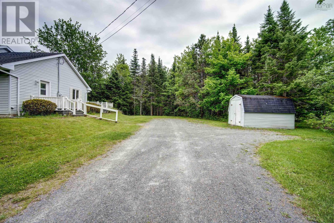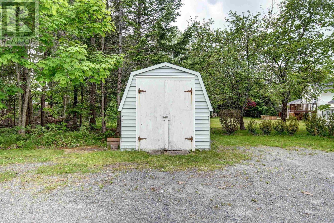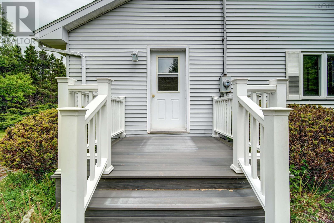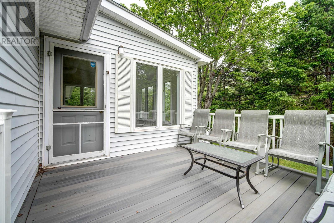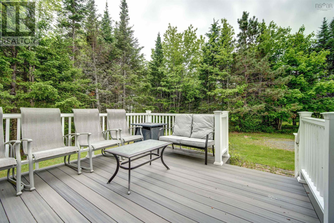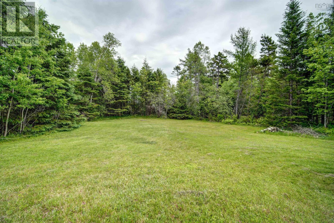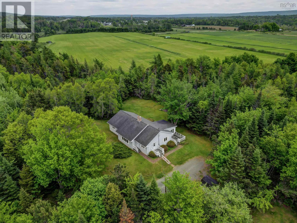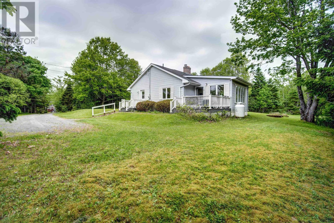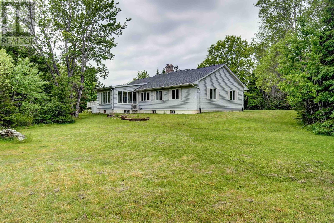122 Saxby Lane Brookside, Nova Scotia B6L 2T2
$499,900
Welcome to 122 Saxby Lane a beautifully updated bungalow nestled on an expansive, private lot in one of Bible Hills most sought-after neighborhoods. Set near the end of a quiet cul-de-sac, this home offers both space and serenity, all just minutes from local amenities and highway access. Since its last listing, the property has seen numerous upgrades, including brand new engineered hardwood floors throughout (2025), a fresh interior paint job (2025), updates to the septic system, offering peace of mind for years to come. The homes spacious layout includes a formal living room, sunroom, and a flexible family/dining room combination, large kitchen with pantry, 3 spacious bedrooms, and 1.5 bathrooms providing both comfort and functionality. Multiple heating options including electric baseboard, a heat pump, propane fireplace, wood fireplace, and wood stove ensure year-round comfort. The large, open basement offers endless potential for development. Whether youre looking for privacy, convenience, or room to grow, this timeless home checks all the boxes. (id:45785)
Property Details
| MLS® Number | 202514586 |
| Property Type | Single Family |
| Community Name | Brookside |
| Equipment Type | Propane Tank |
| Features | Treed |
| Rental Equipment Type | Propane Tank |
| Structure | Shed |
Building
| Bathroom Total | 2 |
| Bedrooms Above Ground | 3 |
| Bedrooms Total | 3 |
| Appliances | Stove, Dryer, Washer, Refrigerator |
| Architectural Style | Bungalow |
| Basement Development | Unfinished |
| Basement Features | Walk Out |
| Basement Type | Full (unfinished) |
| Construction Style Attachment | Detached |
| Cooling Type | Wall Unit, Heat Pump |
| Exterior Finish | Vinyl |
| Fireplace Present | Yes |
| Flooring Type | Engineered Hardwood, Tile |
| Foundation Type | Poured Concrete |
| Half Bath Total | 1 |
| Stories Total | 1 |
| Size Interior | 1,908 Ft2 |
| Total Finished Area | 1908 Sqft |
| Type | House |
| Utility Water | Drilled Well |
Parking
| Gravel |
Land
| Acreage | Yes |
| Landscape Features | Landscaped |
| Sewer | Septic System |
| Size Irregular | 1.23 |
| Size Total | 1.23 Ac |
| Size Total Text | 1.23 Ac |
Rooms
| Level | Type | Length | Width | Dimensions |
|---|---|---|---|---|
| Main Level | Kitchen | 11..6 x 10. /oc | ||
| Main Level | Family Room | 18. x 14; /oc | ||
| Main Level | Living Room | 14. x 20. -Jog /oc | ||
| Main Level | Sunroom | 15. x 11. /oc | ||
| Main Level | Primary Bedroom | 14. x 10..6 /oc | ||
| Main Level | Bedroom | 10. x 13. /oc | ||
| Main Level | Bedroom | 10. x 7..4 /oc | ||
| Main Level | Bath (# Pieces 1-6) | 6. x 13. /oc | ||
| Main Level | Bath (# Pieces 1-6) | 4..9 x 7. /oc |
https://www.realtor.ca/real-estate/28465547/122-saxby-lane-brookside-brookside
Contact Us
Contact us for more information

Rebecca Marchand
https://www.facebook.com/marchandrealtor
https://www.instagram.com/marchandrealtor/
3845 Joseph Howe Drive
Halifax, Nova Scotia B3L 4H9

