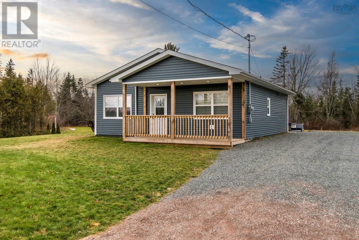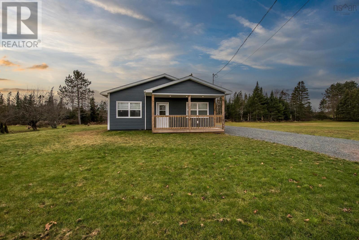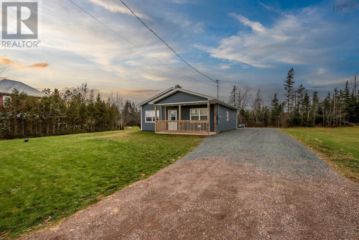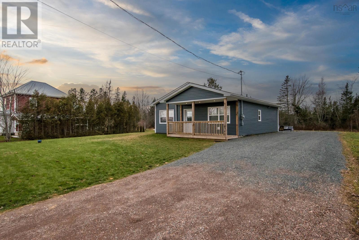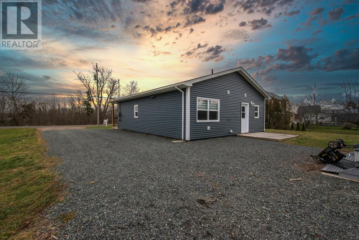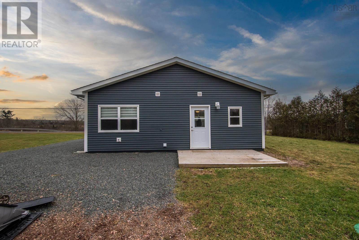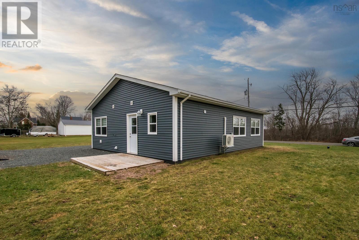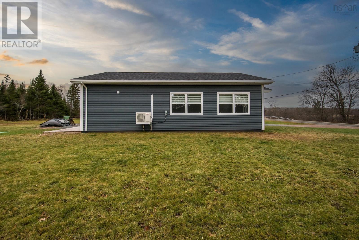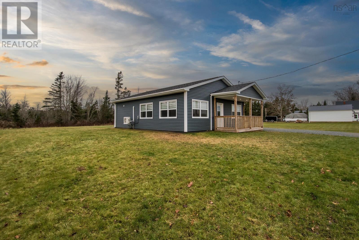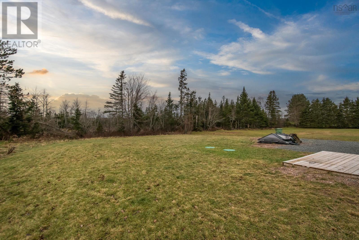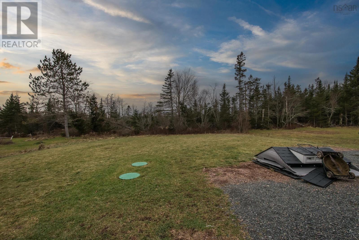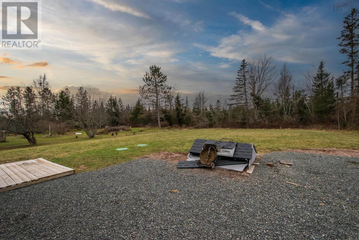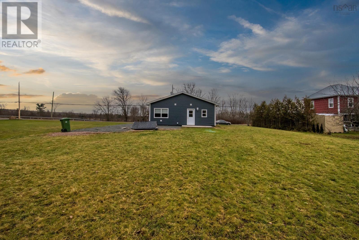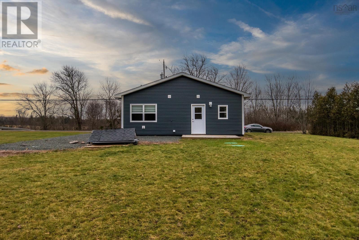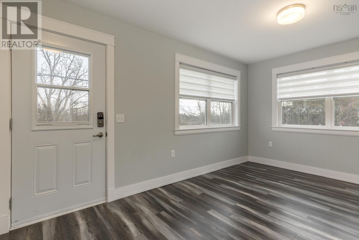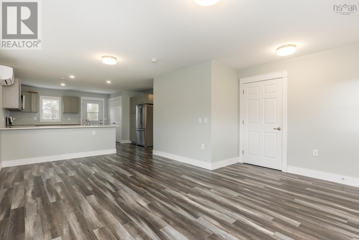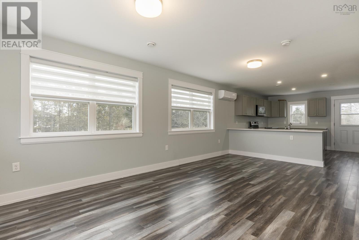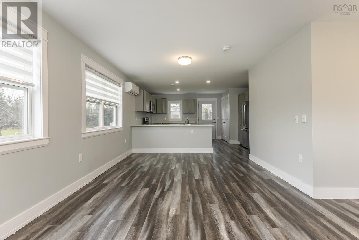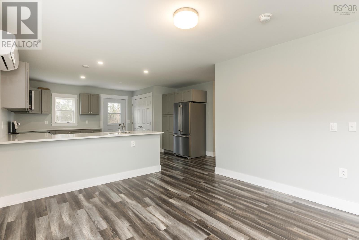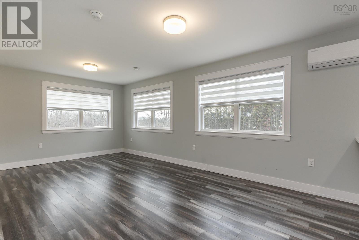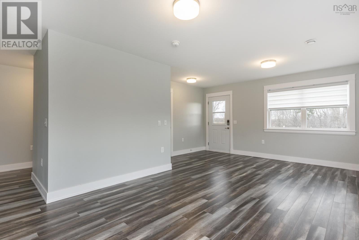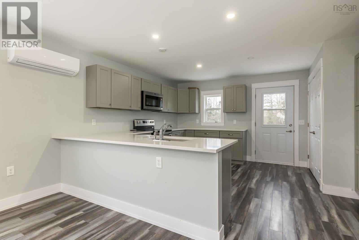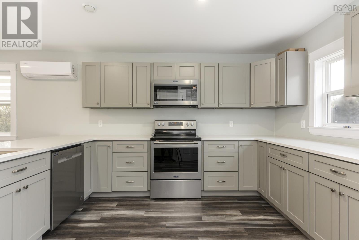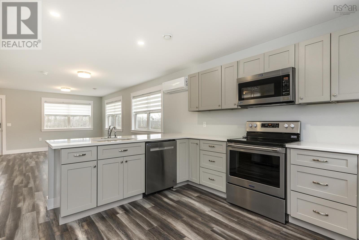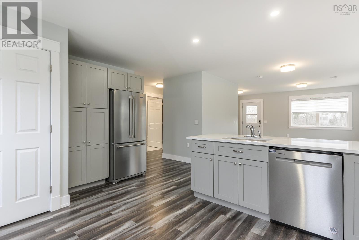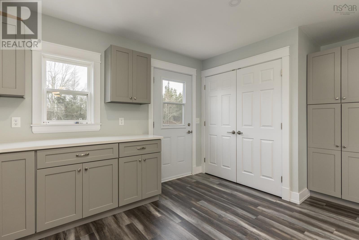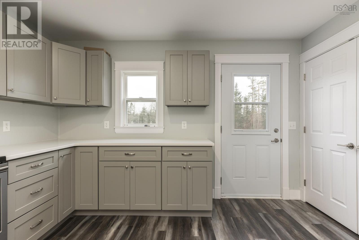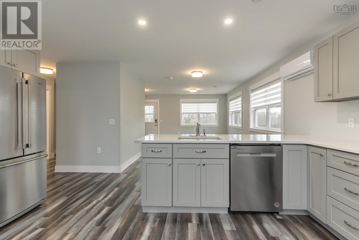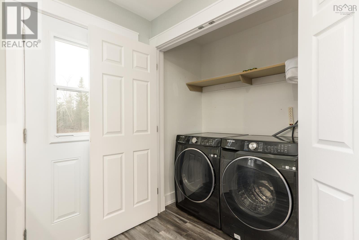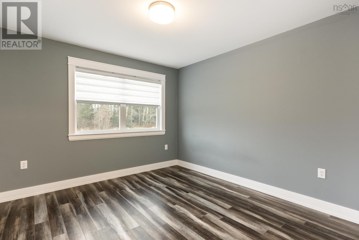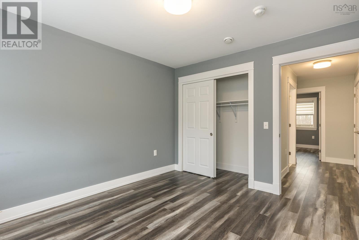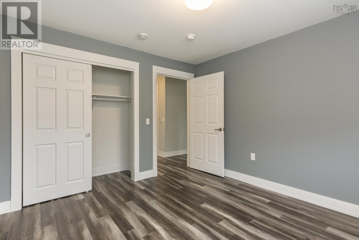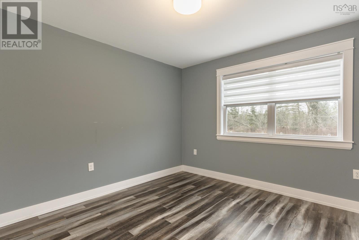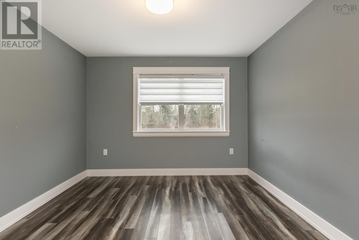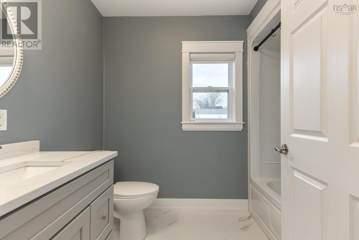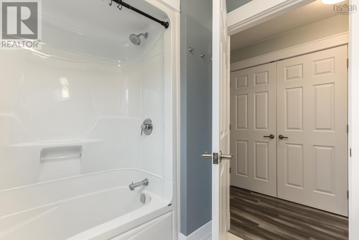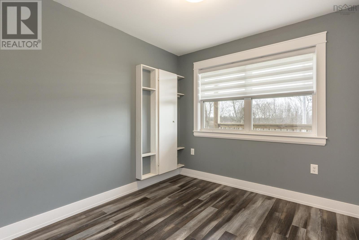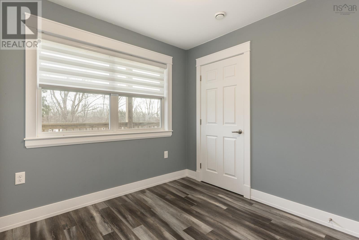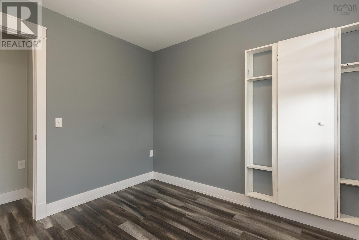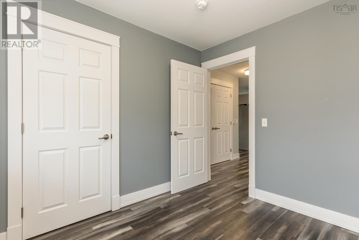1225 Belmont Road Belmont, Nova Scotia B0M 1G0
$329,900
Look no further than this stunning 3-year-old, 2-bedroom bungalow in peaceful Belmont, NS! This home is situated on nearly half an acre in a quiet, rural community making it the perfect home for a retiree, small family or investor looking to branch into the rental market. Step inside from the covered front porch and find a beautifully modern, open concept living area. The living room opens up to the dining area and kitchen, making it perfect for entertaining guests with ease of movement throughout the main floor. The kitchen is a chefs dream and features sleek new stainless steel appliances, a chic under-mount island sink and a microwave rangehood. Two spacious bedrooms and a lovely 4 pc bath complete this charming home. Ductless heat pumps & in-floor heating make for cozy winters and cool summers! Situated on a cleared & level lot, this property is perfect for outdoor entertaining for family, kids, and pets. Belmont is a short 20-minute drive from Truro where all your shopping needs will be met. But even better it's only a quick 10-minute drive to the Masstown market a local stop for every one. Call now to book your viewing today! (id:45785)
Property Details
| MLS® Number | 202514056 |
| Property Type | Single Family |
| Community Name | Belmont |
| Community Features | School Bus |
| Structure | Shed |
Building
| Bathroom Total | 1 |
| Bedrooms Above Ground | 2 |
| Bedrooms Total | 2 |
| Appliances | Stove, Dishwasher, Microwave Range Hood Combo, Refrigerator |
| Architectural Style | Bungalow |
| Basement Type | None |
| Constructed Date | 2022 |
| Construction Style Attachment | Detached |
| Cooling Type | Heat Pump |
| Exterior Finish | Vinyl |
| Flooring Type | Laminate |
| Foundation Type | Concrete Slab |
| Stories Total | 1 |
| Size Interior | 952 Ft2 |
| Total Finished Area | 952 Sqft |
| Type | House |
| Utility Water | Drilled Well |
Parking
| Gravel |
Land
| Acreage | No |
| Landscape Features | Landscaped |
| Sewer | Septic System |
| Size Irregular | 0.48 |
| Size Total | 0.48 Ac |
| Size Total Text | 0.48 Ac |
Rooms
| Level | Type | Length | Width | Dimensions |
|---|---|---|---|---|
| Main Level | Kitchen | 15.9 x 12.3 | ||
| Main Level | Living Room | 20.2x11.5+9.5x3.8 | ||
| Main Level | Primary Bedroom | 11.8 x 10.10 | ||
| Main Level | Bedroom | 9.5 x9 | ||
| Main Level | Bath (# Pieces 1-6) | 4pcs |
https://www.realtor.ca/real-estate/28443357/1225-belmont-road-belmont-belmont
Contact Us
Contact us for more information

Kathy Harpell
www.sellingtrurohomes.ca/
The Collingwood, 291 Hwy #2
Enfield, Nova Scotia B2T 1C9

