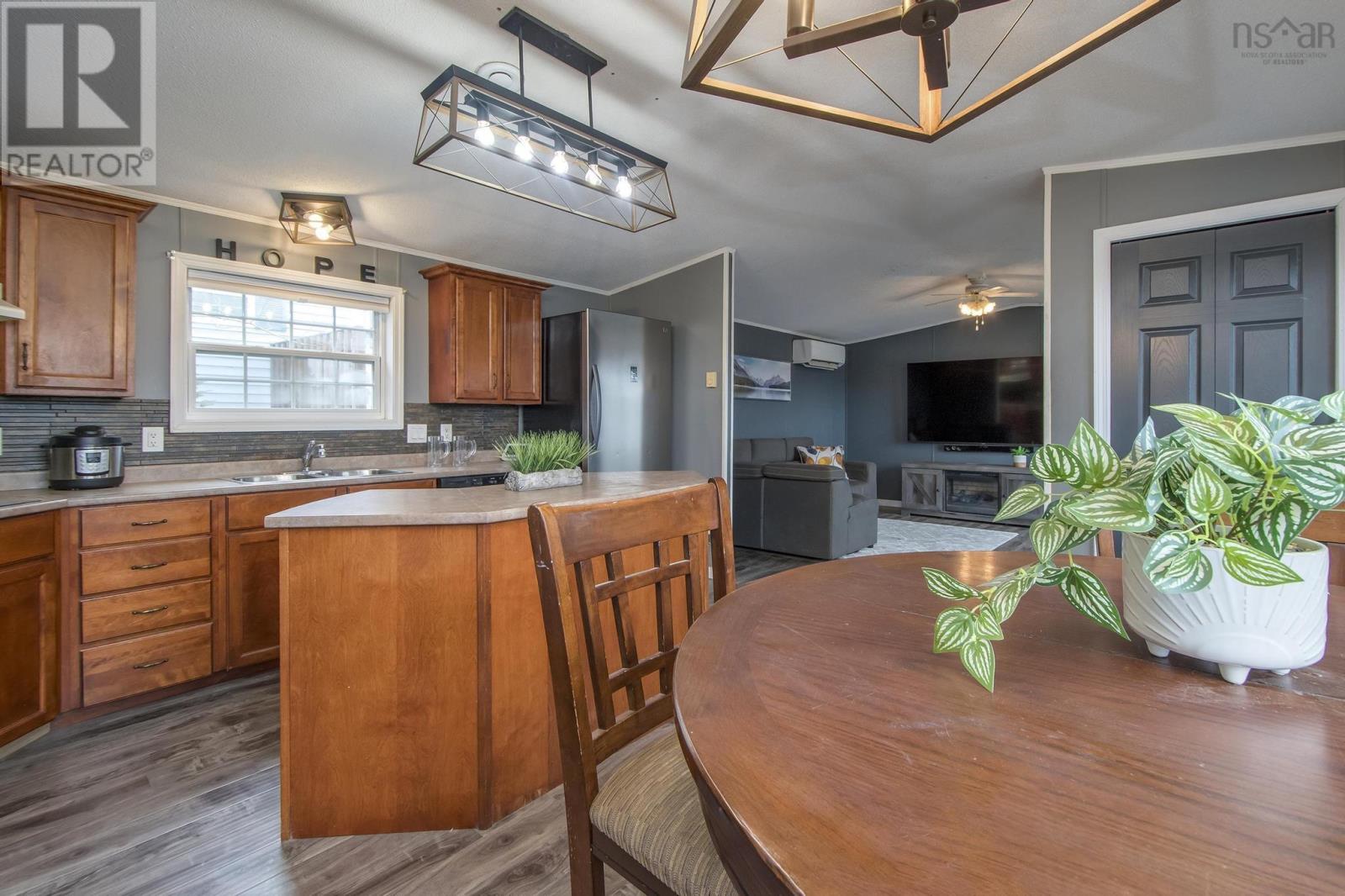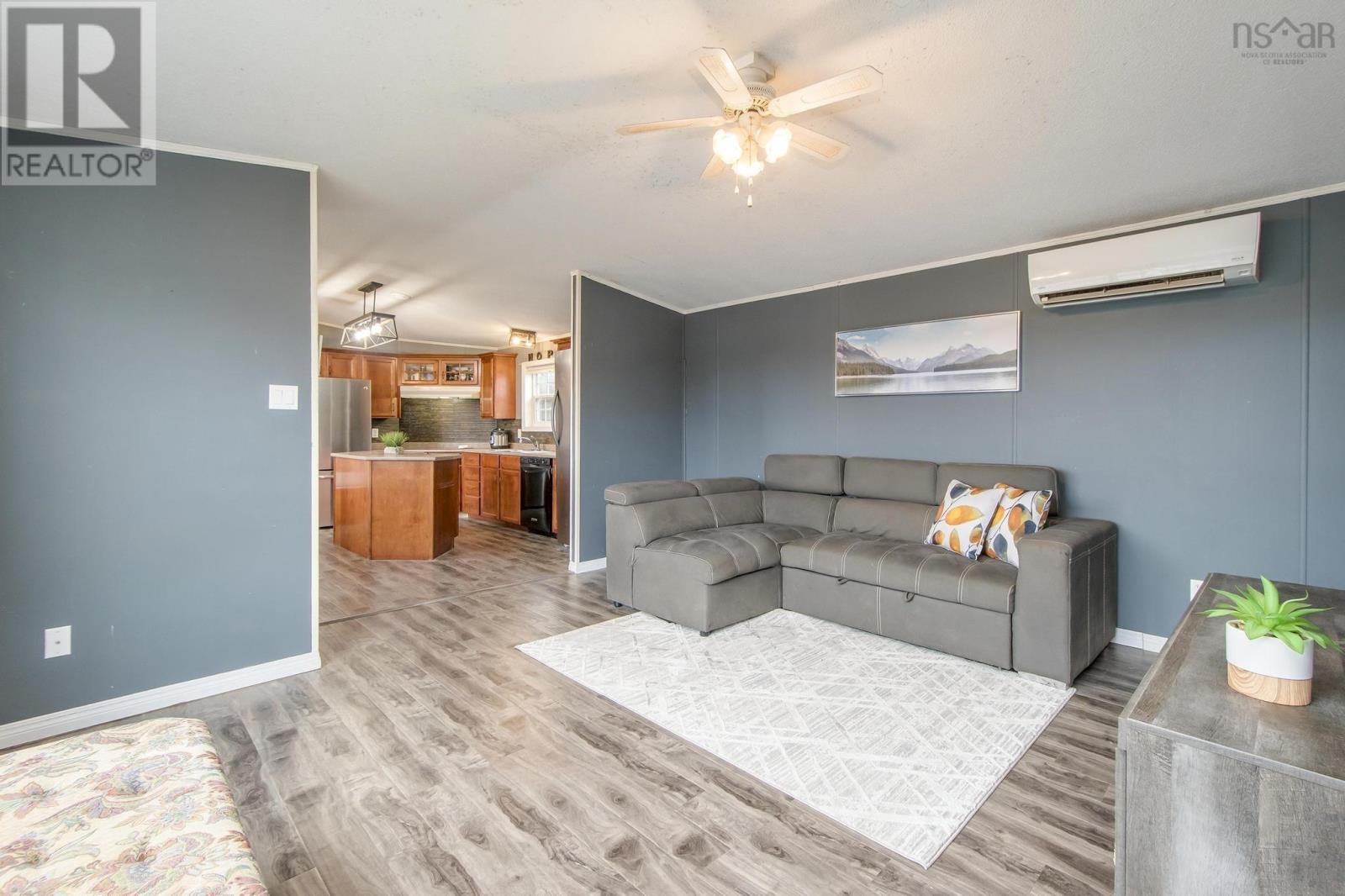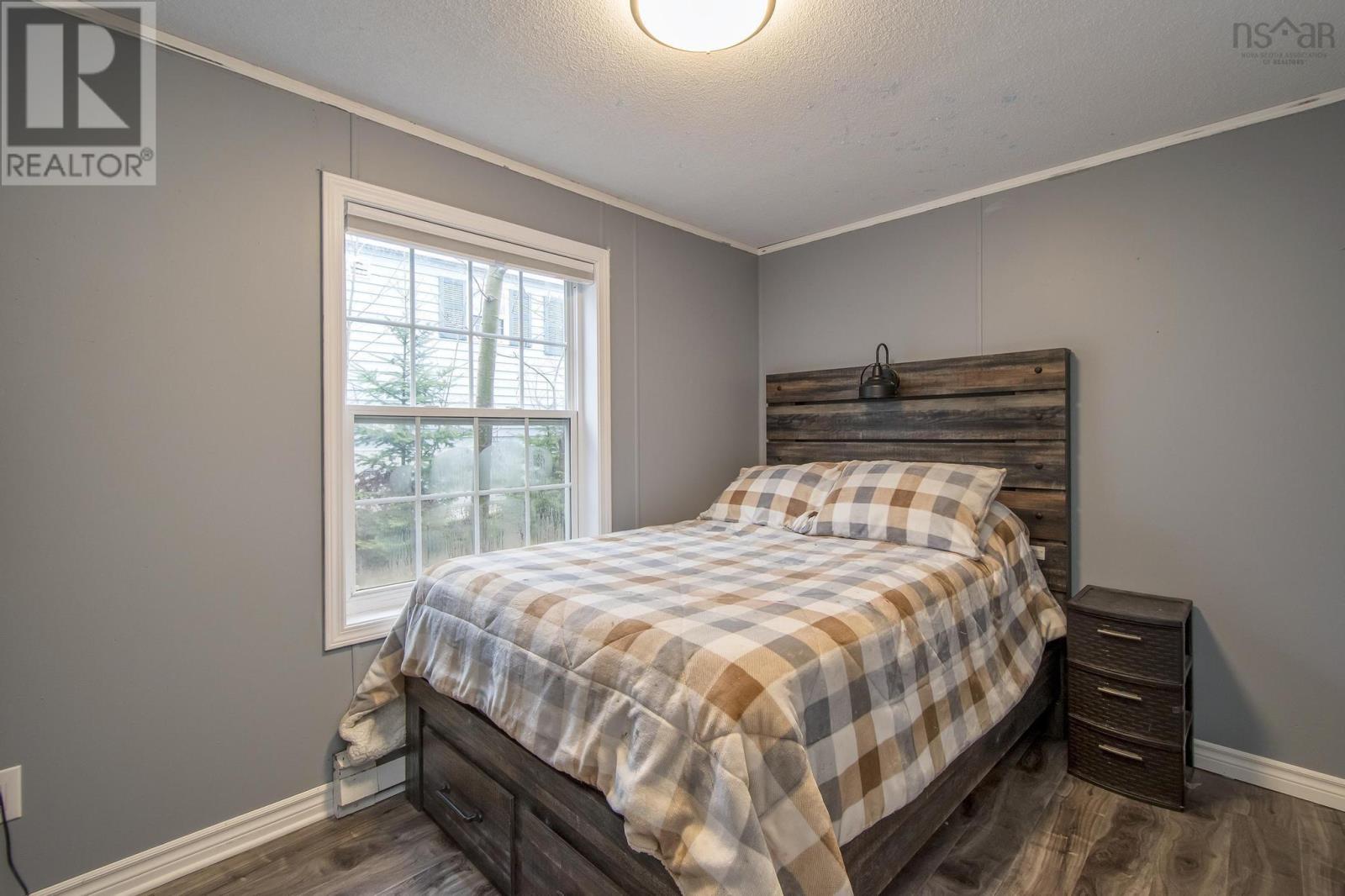123 Hilltop Drive Lower Sackville, Nova Scotia B4C 2P6
$289,900
Welcome to this charming and nicely updated home, nestled in the heart of Lr Sackville. Just a few minutes from all the essential amenities and major highways. Living at this address will make daily life a breeze. This property offers a harmonious blend of comfort and style with recent renovations that elevate every corner. Step inside to discover continuous laminate flooring throughout, creating a seamless flow that ties the rooms together. the bathrooms have just been thoughtfully updated with elegant new vanities, contemporary backsplashes and stylish ceramic flooring enhancing the homes modern appeal. Large windows throughout invite natural light filling the home with warmth and a vibrant energy. New window blinds just installed offer privacy and a sleek polished look. The heart of this home is it's spacious kitchen complete with a generous centre island- ideal for cooking, entertaining and gathering with loved ones. Retreat to the primary bedroom tucked away at one end of the home for ultimate privacy complete with it's own ensuite. Outside an oversized deck wraps around to the back offering ample space for outdoor activities and a cozy gazebo for relaxation or enjoying summer nights. For added convenience, a well-sized shed in the backyard provides ample storage for all your gardening tools and outdoor equipment. This property has to be seen to be fully appreciated. A tranquil home with modern upgrades all while being conveniently close to everything you need. Don't miss the chance to make this dream home yours. (id:45785)
Property Details
| MLS® Number | 202507083 |
| Property Type | Single Family |
| Community Name | Lower Sackville |
| Amenities Near By | Shopping, Place Of Worship |
| Community Features | School Bus |
| Structure | Shed |
Building
| Bathroom Total | 2 |
| Bedrooms Above Ground | 3 |
| Bedrooms Total | 3 |
| Appliances | Cooktop - Electric, Oven - Electric, Dishwasher, Dryer, Washer, Refrigerator |
| Basement Type | None |
| Constructed Date | 2006 |
| Cooling Type | Heat Pump |
| Exterior Finish | Vinyl |
| Flooring Type | Ceramic Tile, Laminate |
| Stories Total | 1 |
| Size Interior | 1,054 Ft2 |
| Total Finished Area | 1054 Sqft |
| Type | Mobile Home |
| Utility Water | Municipal Water |
Parking
| Gravel |
Land
| Acreage | No |
| Land Amenities | Shopping, Place Of Worship |
| Sewer | Municipal Sewage System |
Rooms
| Level | Type | Length | Width | Dimensions |
|---|---|---|---|---|
| Main Level | Ensuite (# Pieces 2-6) | 9x4.10 | ||
| Main Level | Bath (# Pieces 1-6) | 6.4x7.2 | ||
| Main Level | Bedroom | 8.2x11.3 | ||
| Main Level | Bedroom | 8.1x11.3 | ||
| Main Level | Dining Room | 4.1x8.11 | ||
| Main Level | Kitchen | 10.9x14.11 | ||
| Main Level | Living Room | 14.1014.11 | ||
| Main Level | Primary Bedroom | 12.4x17.10 |
https://www.realtor.ca/real-estate/28132601/123-hilltop-drive-lower-sackville-lower-sackville
Contact Us
Contact us for more information

Tim Davison
8999 Commercial Street
New Minas, Nova Scotia B4N 3E3































