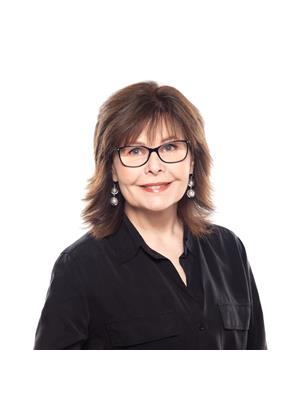1232 Ashdale Road South Rawdon, Nova Scotia B0N 1Z0
$695,000
Presenting 1232 Ashdale Road in South Rawdon. This stunning 8-year-old ICF timber hybrid home spans two levels and offers 3,300 sq. ft of spectacular living space. Tucked away on a private 8.3 acre lot in horse country, youll thrive in this safe, community strong area with your family. With 4 bedrooms, 2 full bathrooms, immaculate concrete flooring on the main level, an out of this world kitchen and dining area, family indulgent living and games room, abundance of natural light, all in a contemporary yet farmhouse environment. The solar panels, metal roofing, heat pump, woodstove, spray foam insulated attic, ICF construction, add to the efficiency of the home. Other features are 200 amp electrical panel, generator panel, decadent ensuite bathroom, large primary suite, woodshed, chicken coop, the spacious sunroom/ enclosed front porch and so much more. This property is under an hours drive to Bedford, Halifax, Stanfield airport, Wolfville and only 23 minutes to Windsor. House is equipped with Bell Fibre Op high speed internet. (id:45785)
Property Details
| MLS® Number | 202523663 |
| Property Type | Single Family |
| Community Name | South Rawdon |
| Community Features | School Bus |
| Features | Level |
| Structure | Shed |
Building
| Bathroom Total | 2 |
| Bedrooms Above Ground | 4 |
| Bedrooms Total | 4 |
| Appliances | Cooktop, Oven, Dishwasher, Dryer, Washer, Microwave, Refrigerator |
| Architectural Style | Contemporary |
| Basement Type | None |
| Constructed Date | 2017 |
| Construction Style Attachment | Detached |
| Cooling Type | Wall Unit, Heat Pump |
| Exterior Finish | Wood Siding |
| Flooring Type | Concrete |
| Foundation Type | Concrete Slab |
| Stories Total | 2 |
| Size Interior | 3,300 Ft2 |
| Total Finished Area | 3300 Sqft |
| Type | House |
| Utility Water | Dug Well |
Parking
| Gravel |
Land
| Acreage | Yes |
| Landscape Features | Partially Landscaped |
| Sewer | Septic System |
| Size Irregular | 7.2669 |
| Size Total | 7.2669 Ac |
| Size Total Text | 7.2669 Ac |
Rooms
| Level | Type | Length | Width | Dimensions |
|---|---|---|---|---|
| Second Level | Games Room | 15.6 x 24.10 | ||
| Second Level | Den | 10.9 x 8.7 | ||
| Second Level | Family Room | 24.7 x 9 | ||
| Second Level | Bedroom | 16.9 x 16.11 | ||
| Second Level | Bedroom | 16.9 x 16.11 | ||
| Main Level | Sunroom | 29.2 x 28.11 | ||
| Main Level | Mud Room | 6.2 x 7.9 | ||
| Main Level | Kitchen | 17.1 x 11.6 | ||
| Main Level | Dining Room | 10.11 x 17.11 | ||
| Main Level | Living Room | 20 x 20 | ||
| Main Level | Primary Bedroom | 11.7 x 15.6 -jog | ||
| Main Level | Storage | 8.2 x 6.10 (WIC) | ||
| Main Level | Ensuite (# Pieces 2-6) | 17.11 x 8.3 | ||
| Main Level | Bedroom | 12.8 x 9.3 | ||
| Main Level | Bath (# Pieces 1-6) | 7.6 x 7.11 | ||
| Main Level | Laundry Room | 4.5 x 3 | ||
| Main Level | Utility Room | 7.6 x 6.11 |
https://www.realtor.ca/real-estate/28880010/1232-ashdale-road-south-rawdon-south-rawdon
Contact Us
Contact us for more information

Kathy Whitewood
www.onerealestategroup.ca/
https://www.facebook.com/novascotiavalley
https://www.linkedin.com/in/kathryn-whitewood-1195a232/
https://www.instagram.com/kathrynwhitewood/?next=%2F
8999 Commercial Street
New Minas, Nova Scotia B4N 3E3


















































