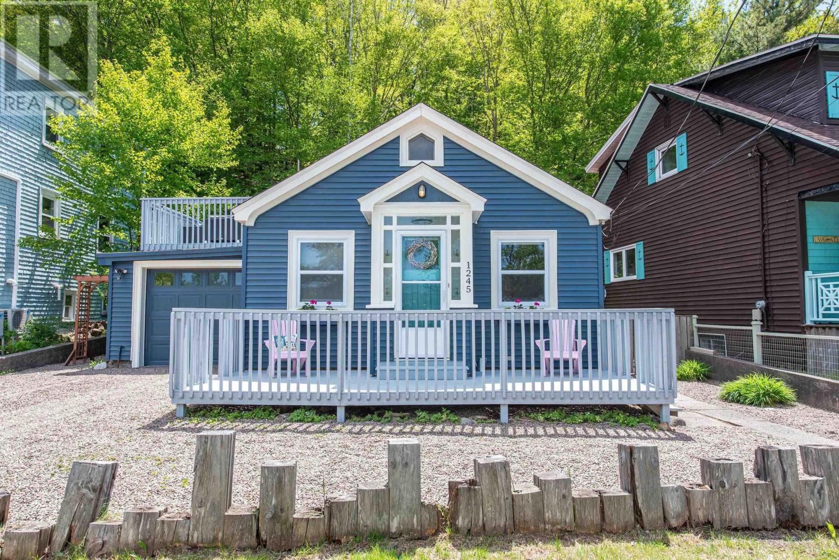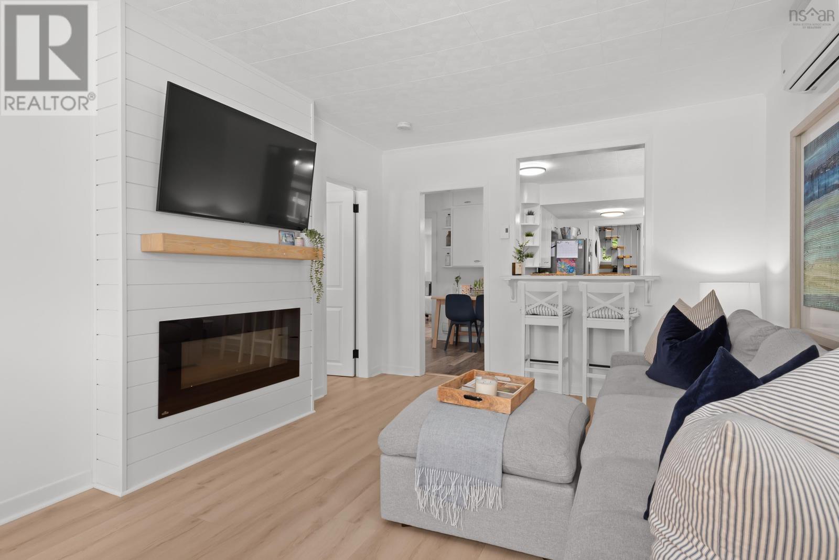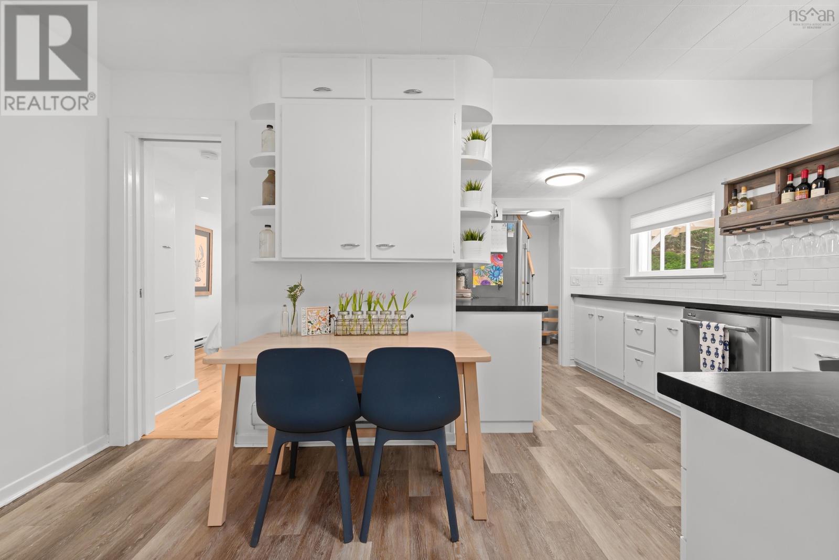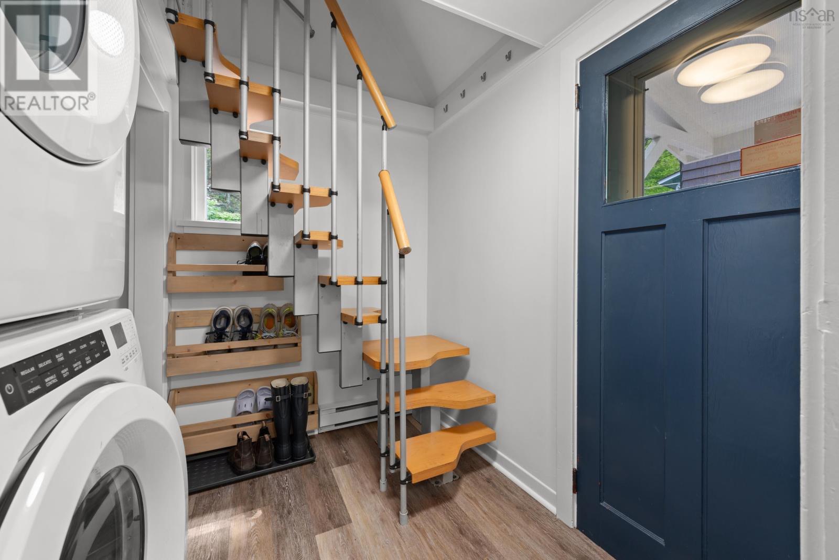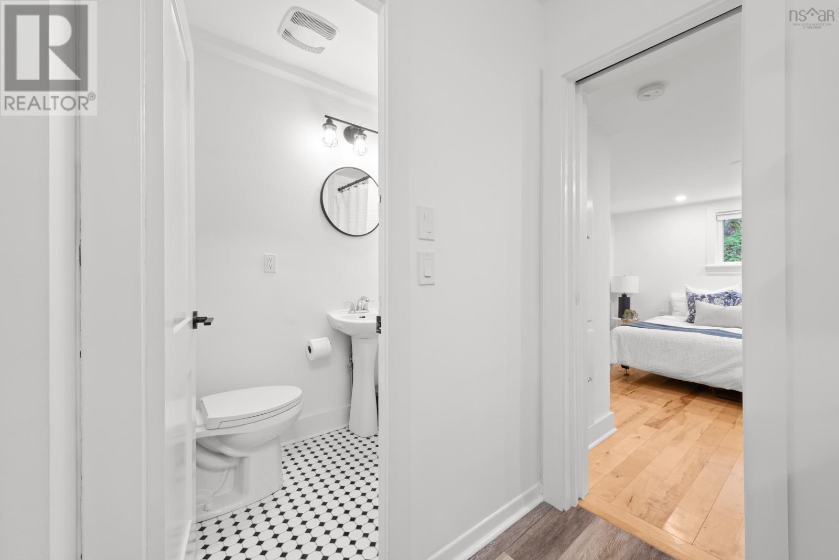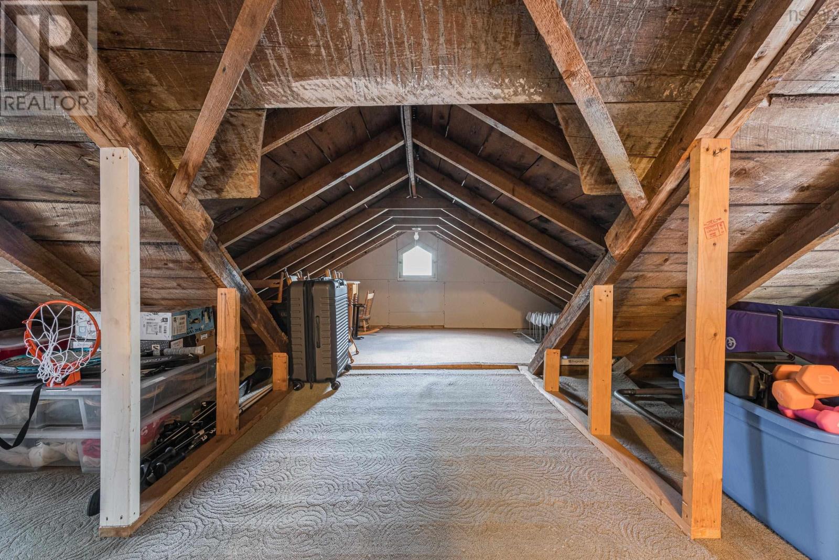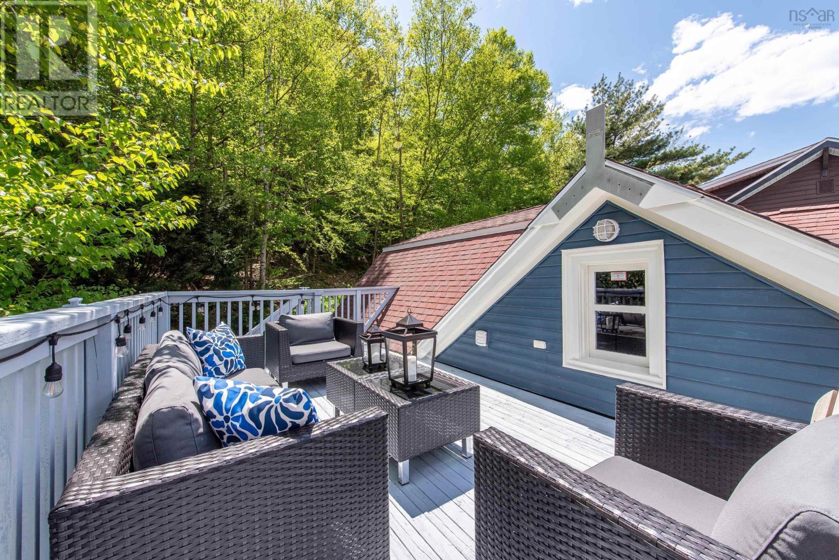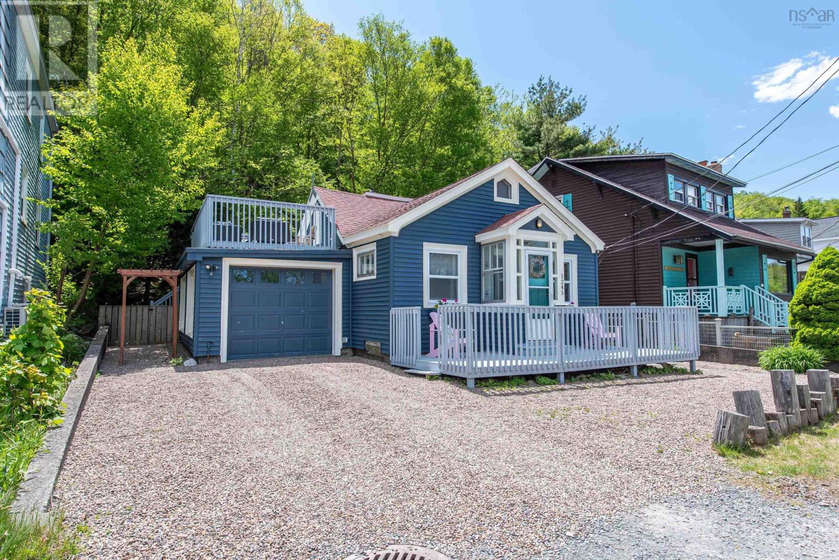1245 Purcell Cove Road Halifax, Nova Scotia B3V 1G3
$529,900
Welcome to 1245 Purcells Cove Roada one-of-a-kind ocean view gem just 13 minutes from downtown Halifax. This bright and character-rich 2-bedroom home with a den/office delivers the perfect fusion of historic charm and modern coastal living. Step into the light-filled living area, where sunshine floods an open-concept space that flows effortlessly into the dining area and a truly special kitchen. Thoughtfully designed and full of personality, the kitchen is crafted from reclaimed ship cabinetry, offering a story as rich as its functiona nod to Nova Scotias maritime heritage. The main floor also features two cozy bedrooms and a full bath, while upstairs youll find a versatile den or office with a built-in daybedideal for reading, remote work, or creative inspiration. Hidden attic access adds convenient and ample storage. Outside, a private backyard invites quiet mornings or summer gatherings, while the rooftop deck steals the show with views of the Northwest Arma breathtaking spot to unwind, entertain, or simply take in the serenity of your surroundings. Positioned directly across from the Regatta Point Walkway and the Armdale Yacht Club, this home offers a rare opportunity for boating enthusiasts, nature lovers, and those seeking a lifestyle that blends charm, character, and convenience. Dont miss your chance to make this charming coastal retreat your own. (id:45785)
Open House
This property has open houses!
1:00 pm
Ends at:3:00 pm
Property Details
| MLS® Number | 202514178 |
| Property Type | Single Family |
| Community Name | Halifax |
| Amenities Near By | Golf Course, Park, Playground, Public Transit, Shopping |
| Community Features | Recreational Facilities, School Bus |
| Features | Treed, Balcony |
| View Type | Harbour, Ocean View |
Building
| Bathroom Total | 1 |
| Bedrooms Above Ground | 2 |
| Bedrooms Total | 2 |
| Appliances | Oven - Electric, Dishwasher, Dryer - Electric, Washer, Refrigerator |
| Basement Type | Crawl Space |
| Constructed Date | 1905 |
| Construction Style Attachment | Detached |
| Cooling Type | Wall Unit, Heat Pump |
| Fireplace Present | Yes |
| Flooring Type | Hardwood, Laminate, Tile |
| Foundation Type | Poured Concrete, Stone |
| Stories Total | 2 |
| Size Interior | 996 Ft2 |
| Total Finished Area | 996 Sqft |
| Type | House |
| Utility Water | Municipal Water |
Parking
| Garage | |
| Attached Garage | |
| Gravel |
Land
| Acreage | No |
| Land Amenities | Golf Course, Park, Playground, Public Transit, Shopping |
| Landscape Features | Landscaped |
| Sewer | Municipal Sewage System |
| Size Irregular | 0.1377 |
| Size Total | 0.1377 Ac |
| Size Total Text | 0.1377 Ac |
Rooms
| Level | Type | Length | Width | Dimensions |
|---|---|---|---|---|
| Second Level | Den | 13.1 x 13.1 | ||
| Second Level | Storage | Irregular | ||
| Main Level | Foyer | 3.6 x 5.3 | ||
| Main Level | Living Room | 11.10 x 15.3 | ||
| Main Level | Bedroom | 14.9 x 9.2 | ||
| Main Level | Bath (# Pieces 1-6) | 4. x 7 | ||
| Main Level | Primary Bedroom | 9.2 x 13.5 | ||
| Main Level | Kitchen | 7.5 x 13.4 | ||
| Main Level | Dining Nook | 5. x 5 | ||
| Main Level | Mud Room | 7. x 5.3 |
https://www.realtor.ca/real-estate/28449726/1245-purcell-cove-road-halifax-halifax
Contact Us
Contact us for more information

