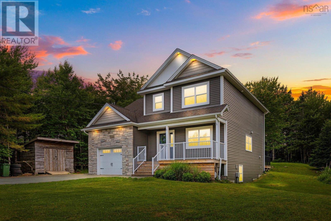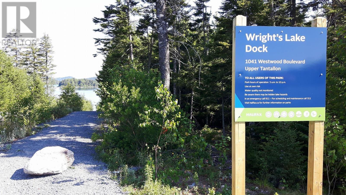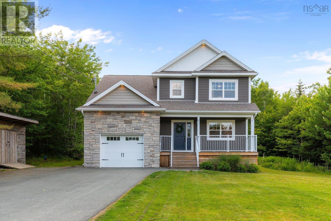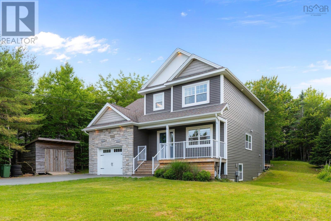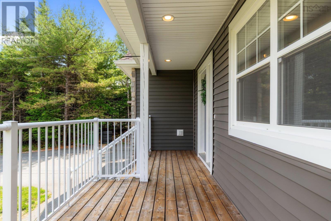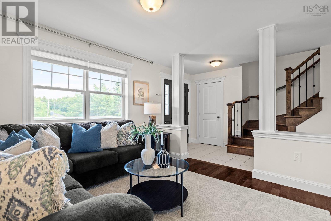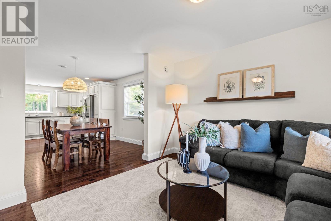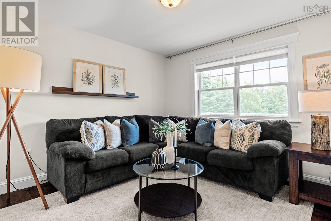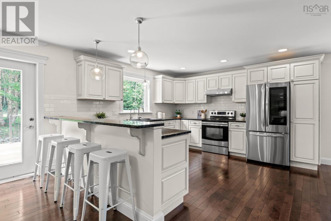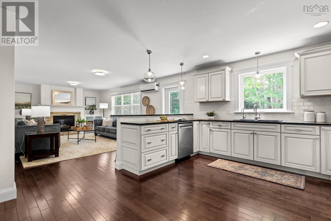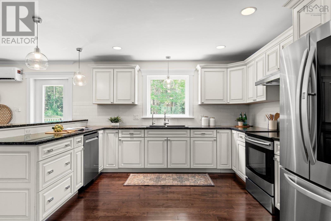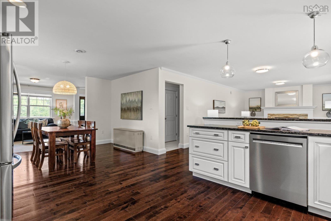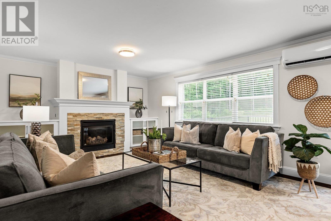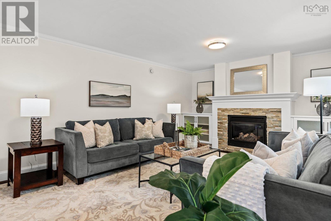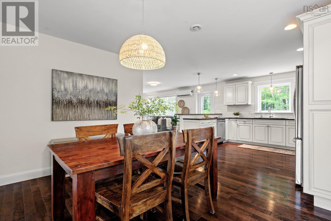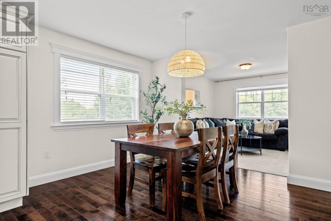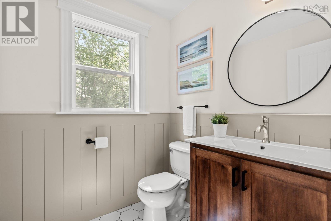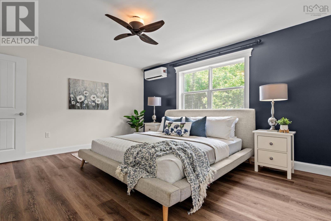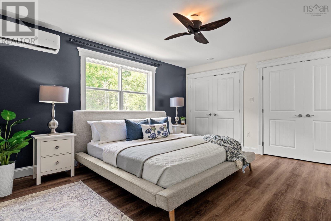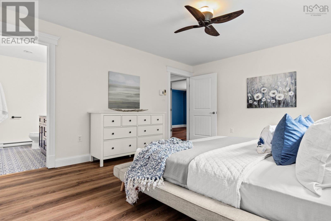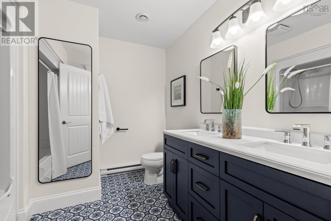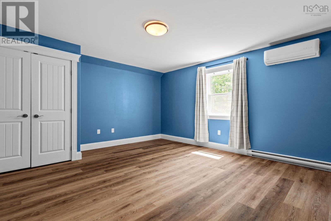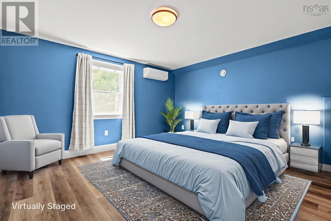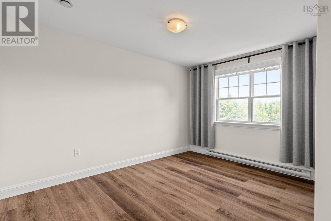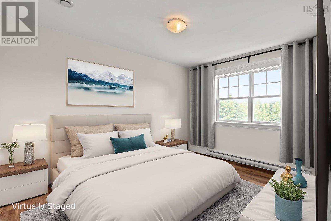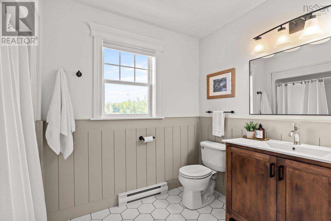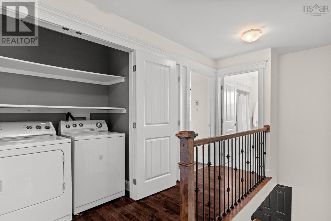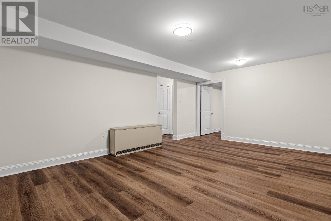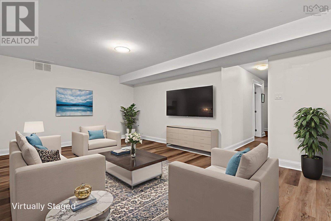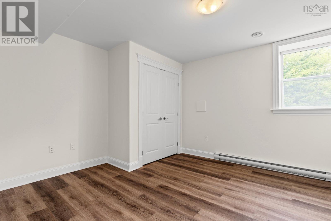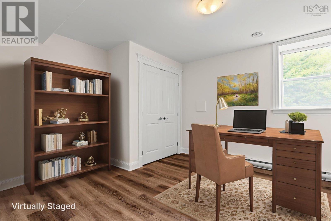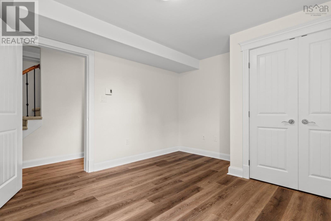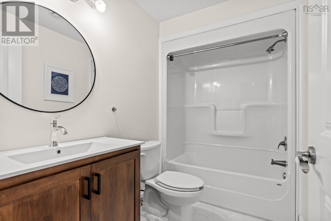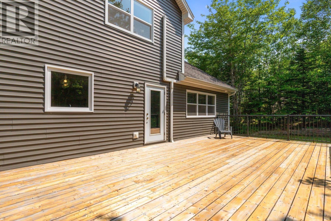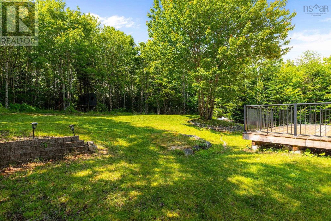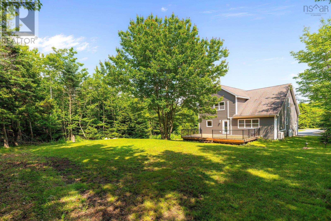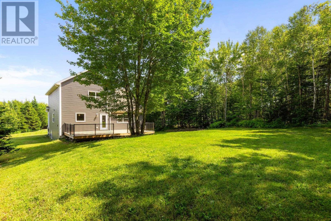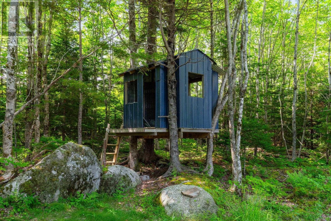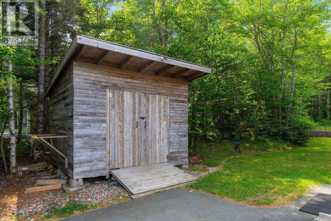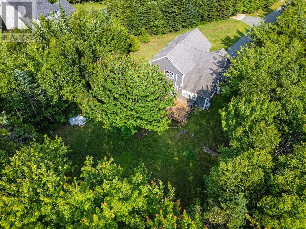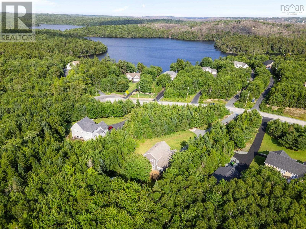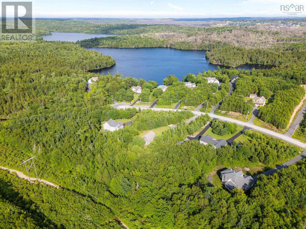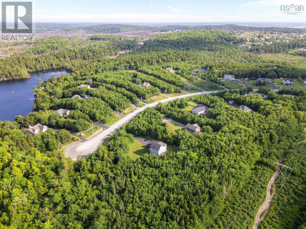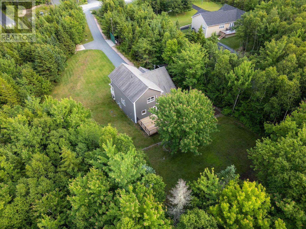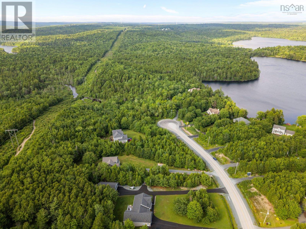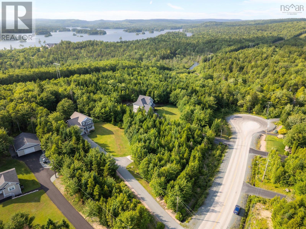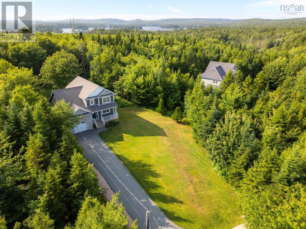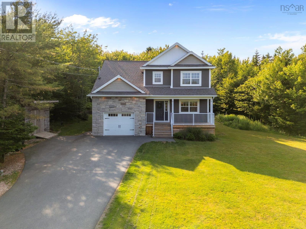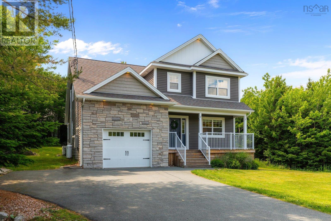1257 Westwood Boulevard Upper Tantallon, Nova Scotia B3Z 0M2
$799,900
This stunning home is ideally situated at the end of a quiet cul-de-sac on a beautifully landscaped and private 1.67-acre lot. With over 3,000 sq. ft. of thoughtfully designed living space, theres room for the whole family to live, work, and play in comfort and style. Outdoor enthusiasts will love being just a short walk to the public dock on Wright Lakeperfect for swimming, kayaking, canoeing, or simply soaking up the summer sun. The backyard is a family haven with a charming treehouse, while the front yard features a custom sport wall ideal for basketball or hockey practice. Inside, youll find large, light-filled bedrooms, a spacious open-concept family room with a cozy propane fireplace, and walkout access to an expansive private deckperfect for entertaining and summer BBQs. The stunning chefs kitchen features sleek granite countertops, ample cabinetry, and generous prep space for culinary creativity. All four bathrooms have been thoughtfully and elegantly renovated to a high standard Comfort meets efficiency with energy-saving ductless heat pumps and ETS units throughout the home. This Westwood Boulevard gem offers the perfect blend of privacy, space, and lifestyle. Dont miss your chance to call it home! (id:45785)
Property Details
| MLS® Number | 202516856 |
| Property Type | Single Family |
| Neigbourhood | Westwood Hills |
| Community Name | Upper Tantallon |
| Amenities Near By | Park, Playground, Shopping, Place Of Worship |
| Community Features | Recreational Facilities, School Bus |
| Equipment Type | Propane Tank |
| Features | Treed, Level |
| Rental Equipment Type | Propane Tank |
Building
| Bathroom Total | 4 |
| Bedrooms Above Ground | 3 |
| Bedrooms Below Ground | 1 |
| Bedrooms Total | 4 |
| Appliances | Stove, Dishwasher, Dryer, Washer, Refrigerator, Central Vacuum - Roughed In |
| Basement Development | Finished |
| Basement Type | Full (finished) |
| Constructed Date | 2011 |
| Construction Style Attachment | Detached |
| Cooling Type | Heat Pump |
| Exterior Finish | Stone, Vinyl |
| Fireplace Present | Yes |
| Flooring Type | Ceramic Tile, Hardwood, Laminate |
| Foundation Type | Poured Concrete |
| Half Bath Total | 1 |
| Stories Total | 2 |
| Size Interior | 3,076 Ft2 |
| Total Finished Area | 3076 Sqft |
| Type | House |
| Utility Water | Drilled Well |
Parking
| Garage | |
| Attached Garage | |
| Paved Yard |
Land
| Acreage | Yes |
| Land Amenities | Park, Playground, Shopping, Place Of Worship |
| Landscape Features | Landscaped |
| Sewer | Septic System |
| Size Irregular | 1.67 |
| Size Total | 1.67 Ac |
| Size Total Text | 1.67 Ac |
Rooms
| Level | Type | Length | Width | Dimensions |
|---|---|---|---|---|
| Second Level | Bedroom | 13.2x9.7+jogs | ||
| Second Level | Bedroom | 15.7x14 | ||
| Second Level | Bath (# Pieces 1-6) | 9.6x6.1+jog | ||
| Second Level | Primary Bedroom | 15.7x13 | ||
| Second Level | Ensuite (# Pieces 2-6) | 9.1x8.7+jog | ||
| Second Level | Other | 6.4x3.8 | ||
| Second Level | Other | 6.4x3.8 | ||
| Second Level | Laundry Room | 5.8x2.7 | ||
| Basement | Bedroom | 11.5x10.2 | ||
| Basement | Recreational, Games Room | 19.4x12.5 | ||
| Basement | Bath (# Pieces 1-6) | 8.7x5.2 | ||
| Basement | Den | 13.6x12.6 | ||
| Basement | Utility Room | 10x6.6 (unfinished) | ||
| Main Level | Family Room | 21.7x13.3 | ||
| Main Level | Kitchen | 13.3x12.2 | ||
| Main Level | Dining Room | 12.6x9.1 | ||
| Main Level | Living Room | 11.3x11 | ||
| Main Level | Bath (# Pieces 1-6) | 5.5x5.5 |
https://www.realtor.ca/real-estate/28569654/1257-westwood-boulevard-upper-tantallon-upper-tantallon
Contact Us
Contact us for more information
Christine Pinsent
(902) 442-1838
www.halifaxhomes4sale.com/
107 - 100 Venture Run, Box 6
Dartmouth, Nova Scotia B3B 0H9

