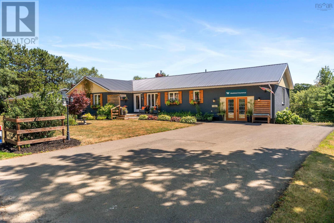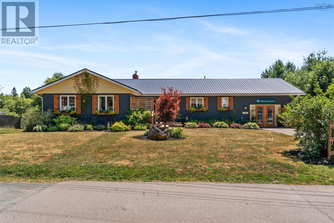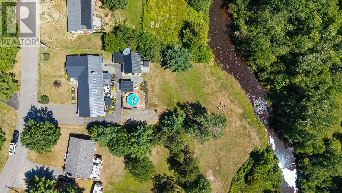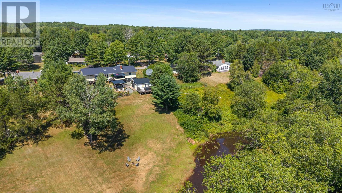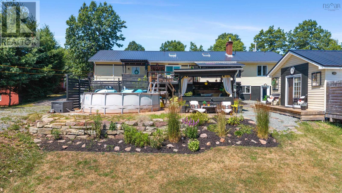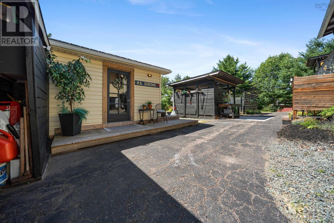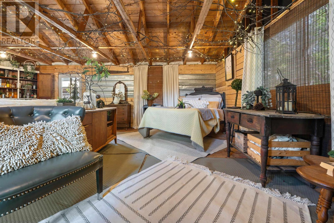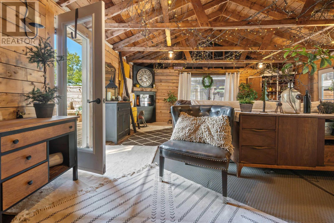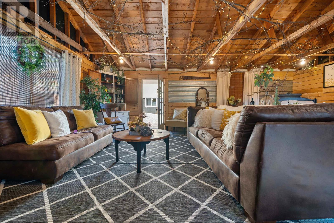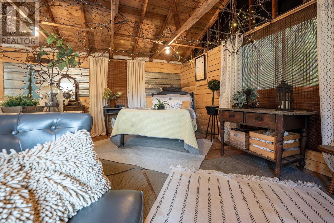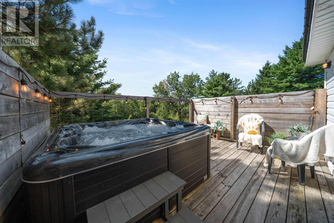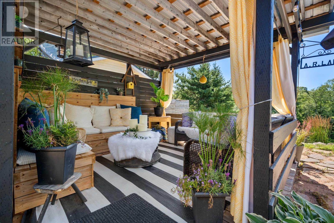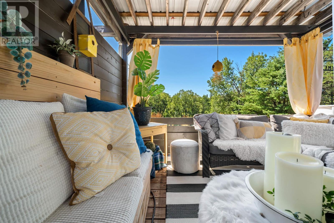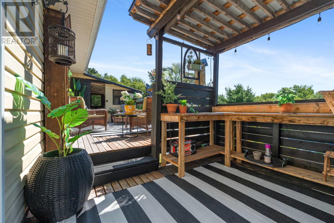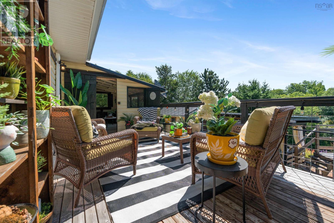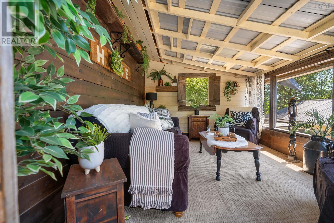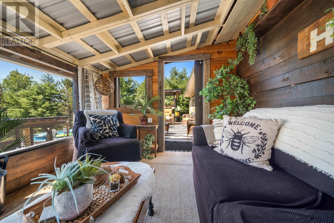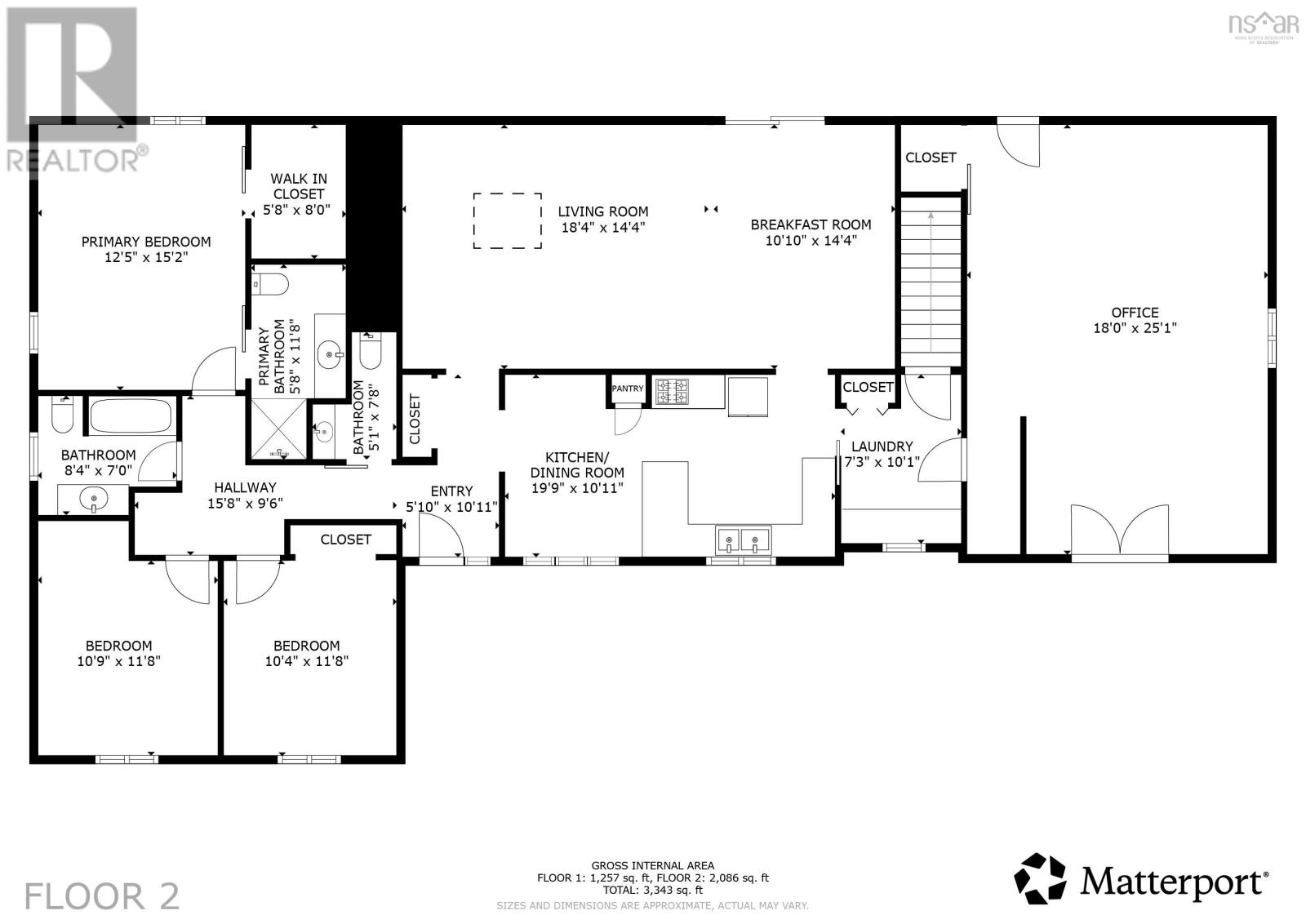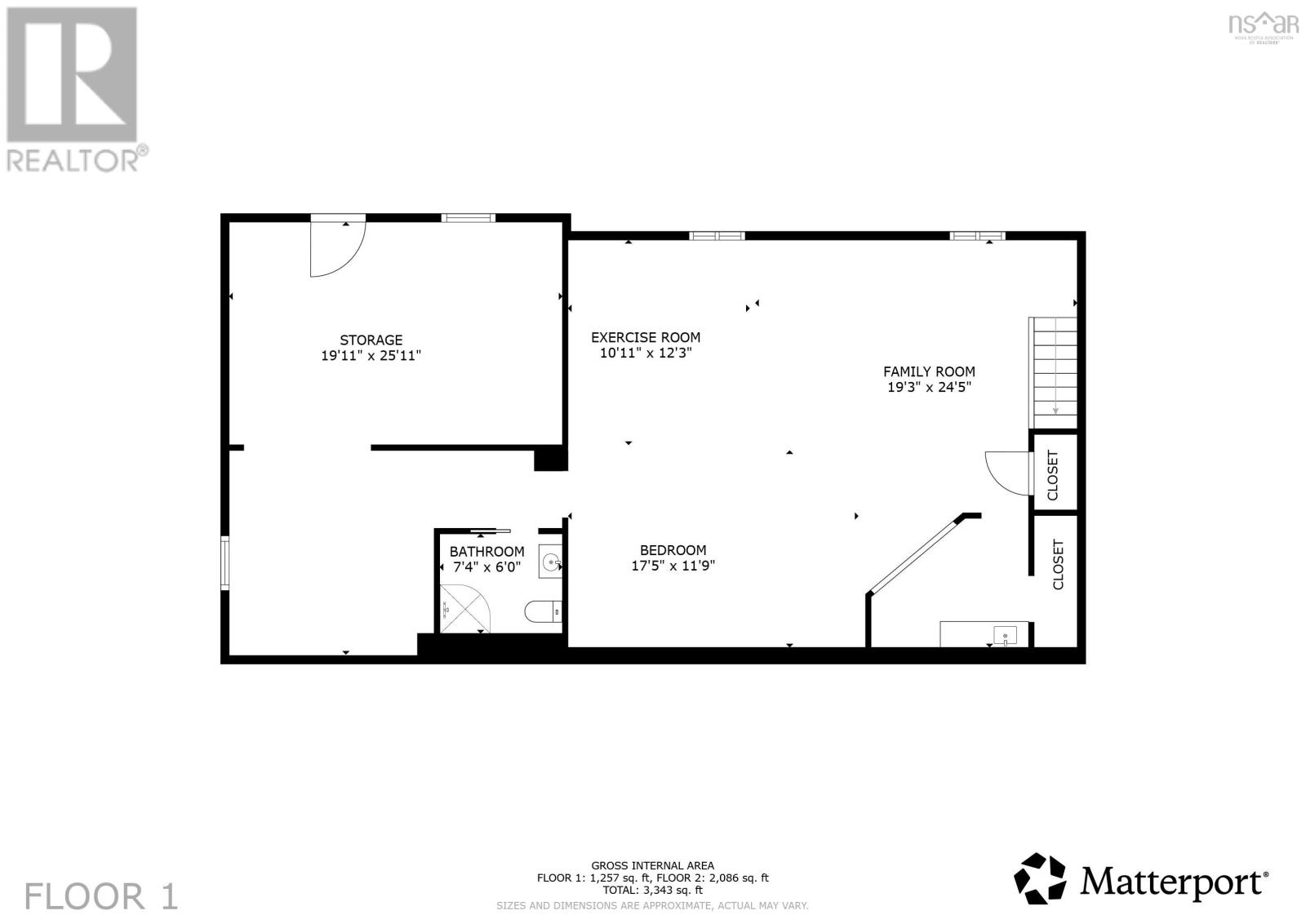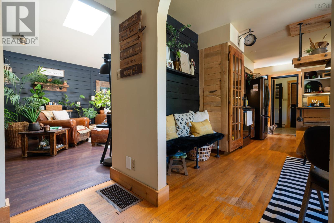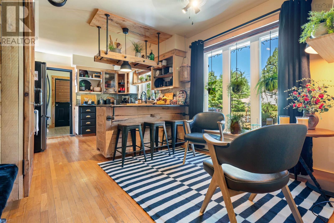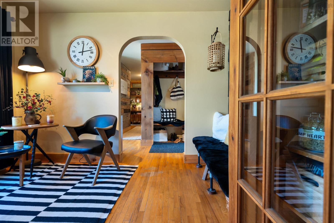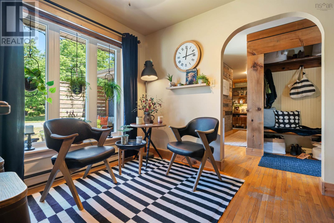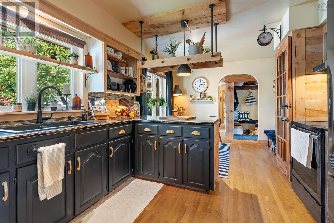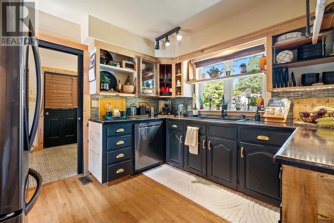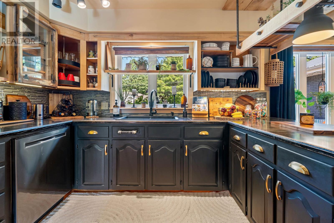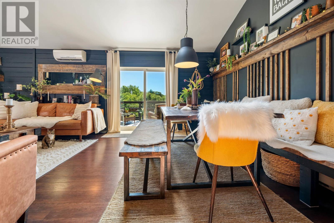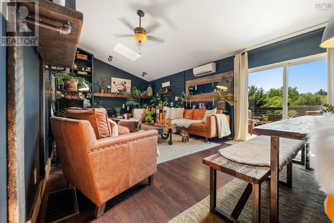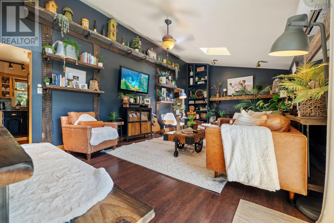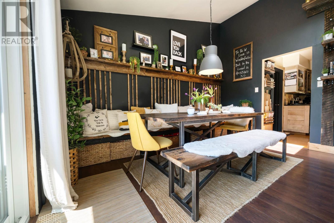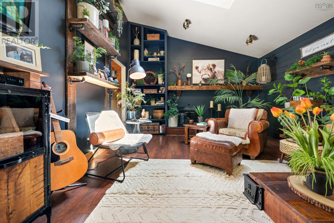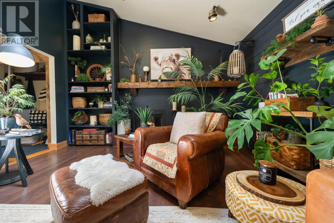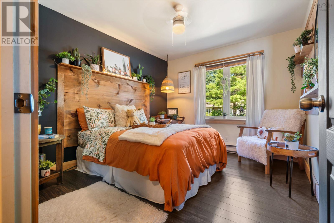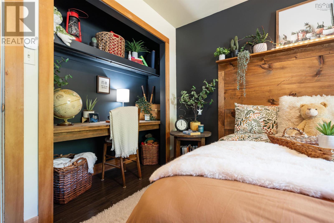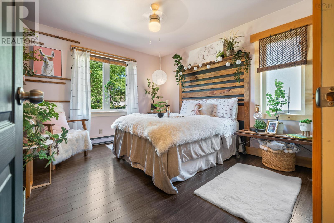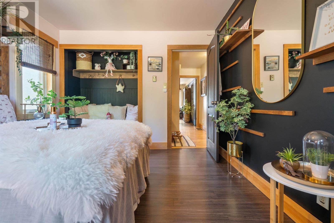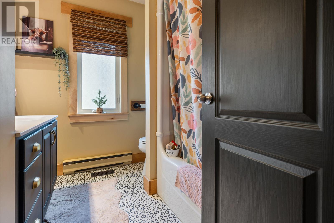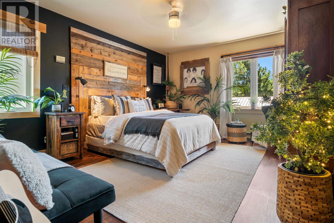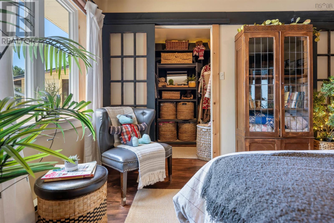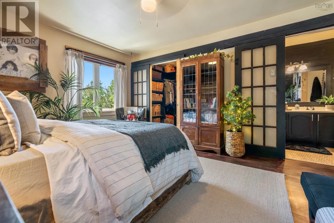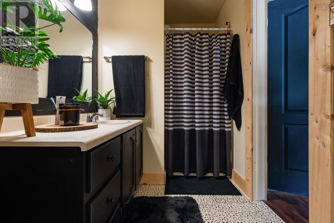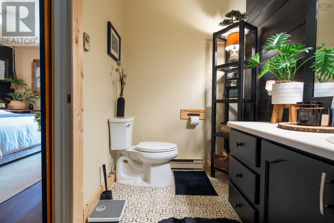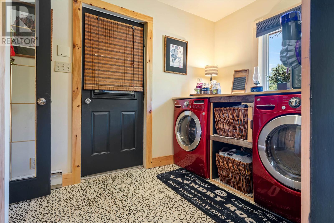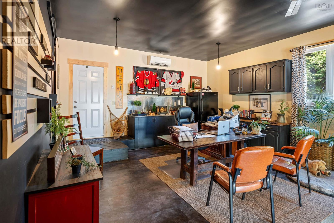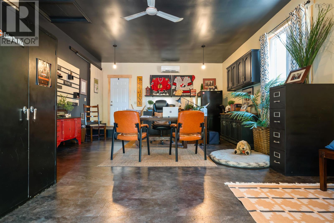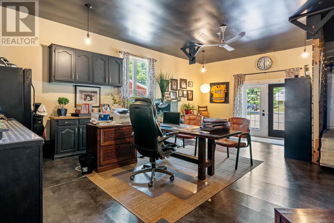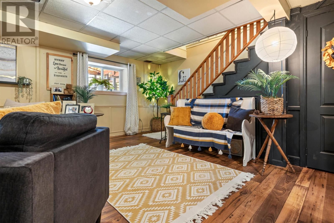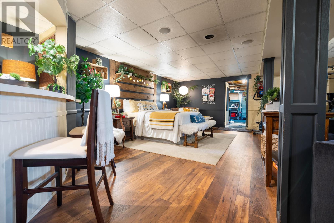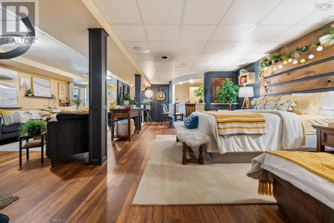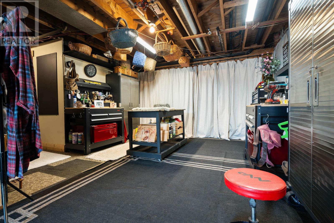126 Crescent Drive Oxford, Nova Scotia B0M 1P0
$409,900
RIVERFRONT three bedroom BUNGALOW! This gorgeous custom home sits on .7 of an acre with 100+/- feet of river frontage. Located in a quiet residential neighbourhood with municipal water & sewer. Walking onto the covered front step, you immediately notice the character and charm this airy main floor offers, with the dining room providing patio doors access to your private back deck, barbeque space, screened in room, absolute tranquil backyard with your lower gazebo, above ground pool, guest house and private, hot tub deck all with view of the RIVER! This property truly has it all!! Additional main floor rooms are main entry way, living room, family room (was formally a garage and currently being used as an office space), kitchen, laundry space, en-suite bath, full bath and a half bath! The lower level of the home provides buyers with a large theatre room with bar space, gym space, additional full bath, storage room, furnace room and access to the back yard! Additional feature are: three new mini split heat pumps, wood/oil combination furnace, new fiberglass oil tank, new windows, doors, new roof, custom landscaping, a double paved driveway and this property is walking distance to the new community centre, downtown Oxford and our P-12 Educational center. Be sure to check out the 3D Tour and floor plans for more details! (id:45785)
Property Details
| MLS® Number | 202520094 |
| Property Type | Single Family |
| Community Name | Oxford |
| Amenities Near By | Golf Course, Park, Playground, Shopping, Place Of Worship, Beach |
| View Type | River View |
| Water Front Type | Waterfront On River |
Building
| Bathroom Total | 4 |
| Bedrooms Above Ground | 3 |
| Bedrooms Below Ground | 1 |
| Bedrooms Total | 4 |
| Age | 38 Years |
| Appliances | Central Vacuum |
| Architectural Style | Bungalow |
| Construction Style Attachment | Detached |
| Cooling Type | Heat Pump |
| Exterior Finish | Brick |
| Flooring Type | Hardwood, Laminate, Vinyl, Other |
| Foundation Type | Poured Concrete |
| Half Bath Total | 1 |
| Stories Total | 1 |
| Size Interior | 3,343 Ft2 |
| Total Finished Area | 3343 Sqft |
| Type | House |
| Utility Water | Municipal Water |
Parking
| None |
Land
| Acreage | No |
| Land Amenities | Golf Course, Park, Playground, Shopping, Place Of Worship, Beach |
| Landscape Features | Landscaped |
| Sewer | Municipal Sewage System |
| Size Irregular | 0.7 |
| Size Total | 0.7 Ac |
| Size Total Text | 0.7 Ac |
Rooms
| Level | Type | Length | Width | Dimensions |
|---|---|---|---|---|
| Basement | Family Room | 19.3x24.5 | ||
| Basement | Recreational, Games Room | 10.11x12.3 | ||
| Basement | Recreational, Games Room | 17.5x11.9 | ||
| Basement | Bath (# Pieces 1-6) | 7.4x6 | ||
| Basement | Workshop | /Storage 19.11x25.11 | ||
| Main Level | Foyer | 5.10x10.11 | ||
| Main Level | Kitchen | /Dining 19.9x10.11 | ||
| Main Level | Living Room | 18.4x14.4 | ||
| Main Level | Dining Nook | 10.10x14.4 | ||
| Main Level | Laundry Room | 7.3x10.1 | ||
| Main Level | Bedroom | 10.4x11.8 | ||
| Main Level | Bedroom | 10.9x11.8 | ||
| Main Level | Bath (# Pieces 1-6) | 8.4x7 | ||
| Main Level | Primary Bedroom | 12.5x15.2 | ||
| Main Level | Ensuite (# Pieces 2-6) | 5.8x11.8 | ||
| Main Level | Bath (# Pieces 1-6) | 5.1x7.8 | ||
| Main Level | Den | 18x25 |
https://www.realtor.ca/real-estate/28709256/126-crescent-drive-oxford-oxford
Contact Us
Contact us for more information
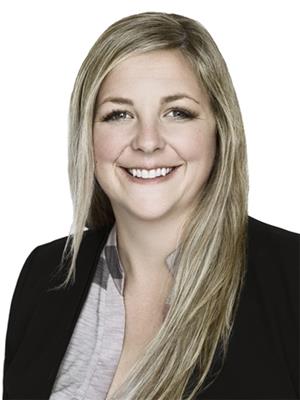
Lacey Fisher
(902) 660-3310
www.laceyfisher.ca/
https://www.facebook.com/LaceyFisherREMAX/
https://ca.linkedin.com/in/lacey-fisher-9b2b656
https://twitter.com/LaceyLFisher
https://www.instagram.com/
https://www.youtube.com/channel/UC0GG2ZzMkrSwlIIs6vg_E0w
141-T Victoria Street East
Amherst, Nova Scotia B4H 1X9

