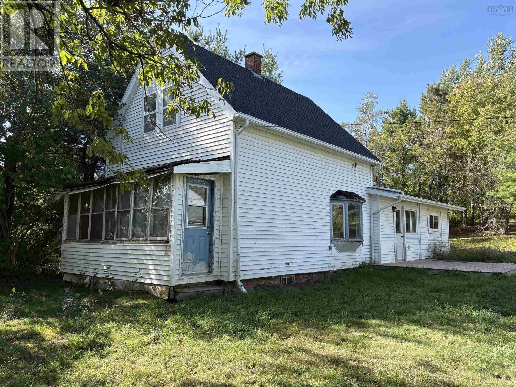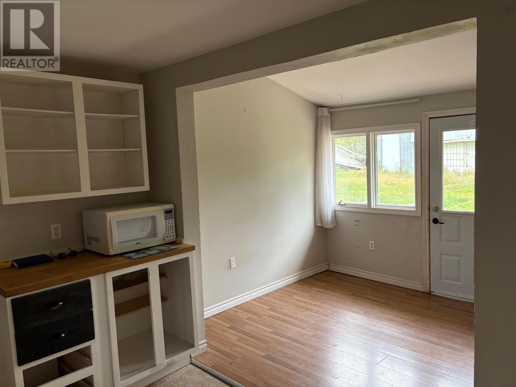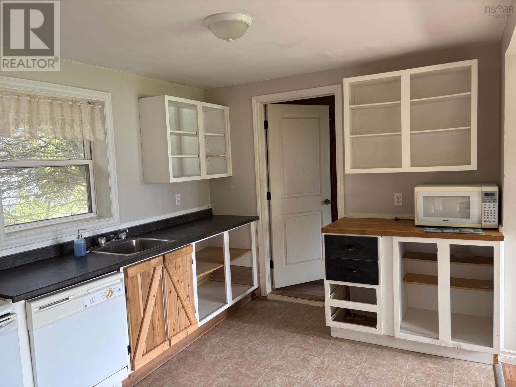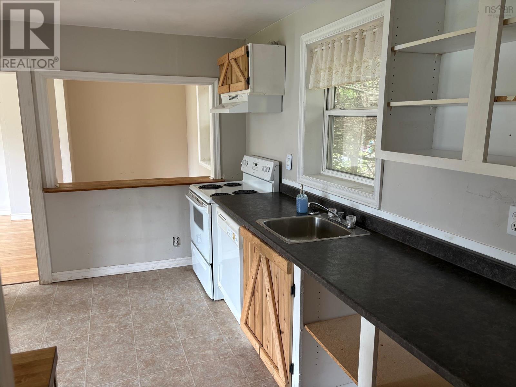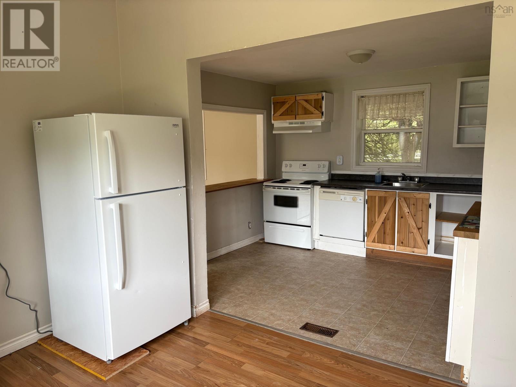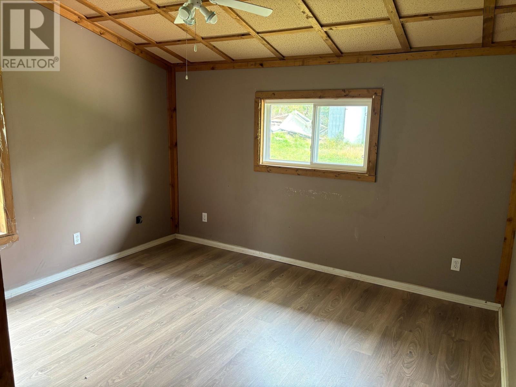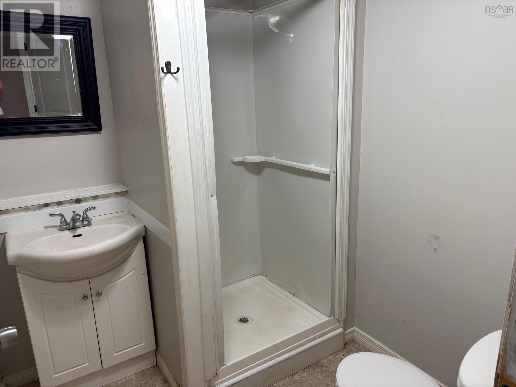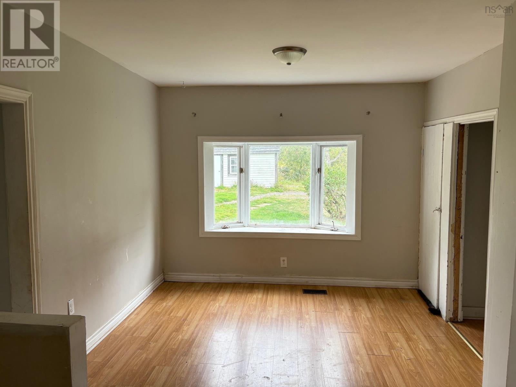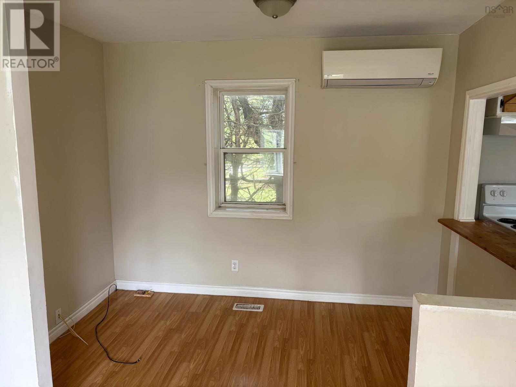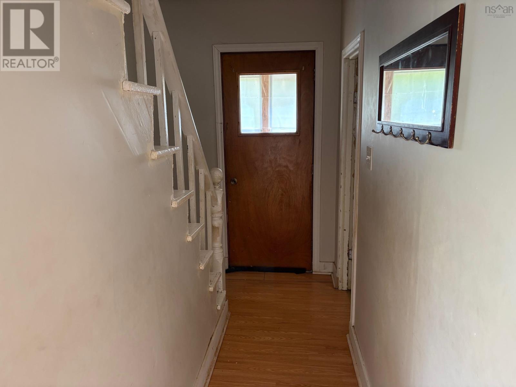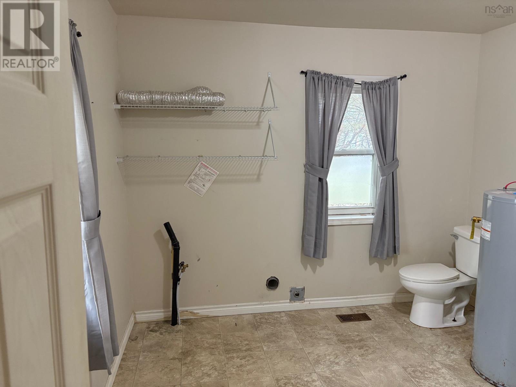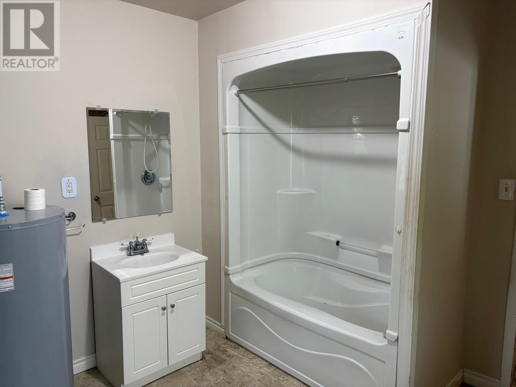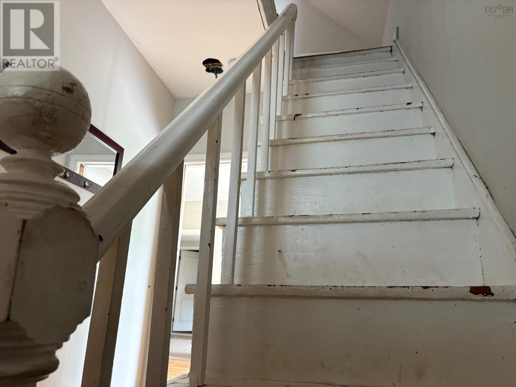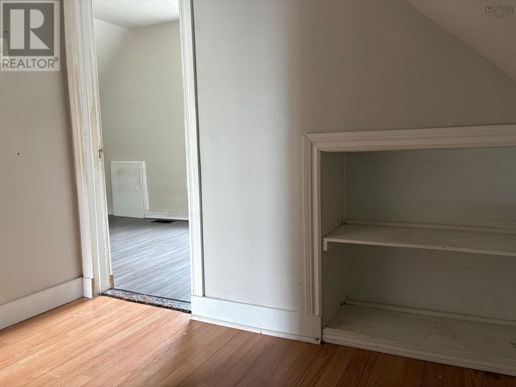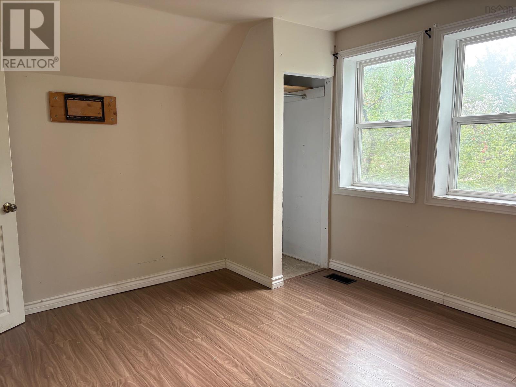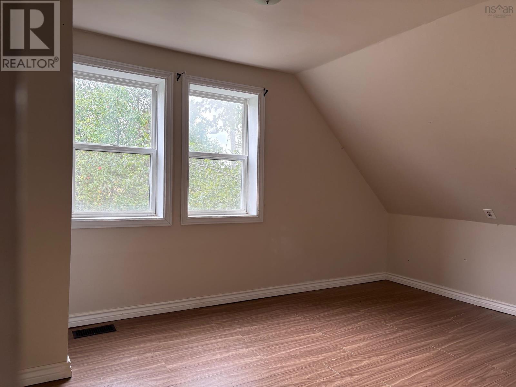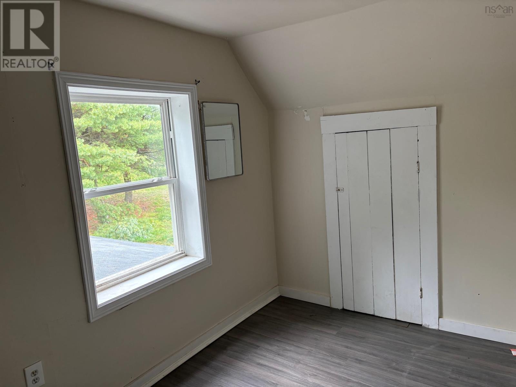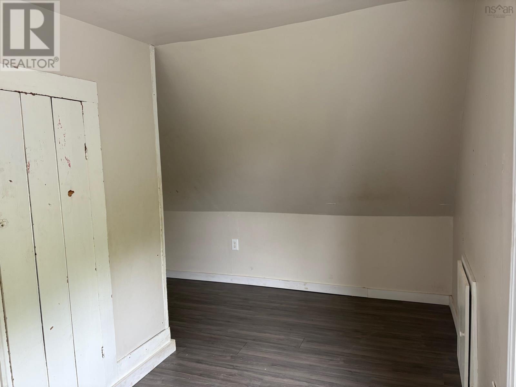126 George Street Stewiacke, Nova Scotia B0N 2J0
$179,900
Nestled in the heart of Stewiacke, this charming 1½-storey detached home offers a rare combination of convenience, character, and potential. With 3 bedrooms, 2 full baths, and approximately 1,400 sq ft of living space, this property is ideal for first-time buyers, growing families, or investors looking for value. This home blends practical features with charm. Having the primary bedroom downstairs is a big plus for accessibility and convenience. The generous yard provides both privacy and space for gardening, expansion, or outdoor living. With no shared walls and a desirable in-town location, you get the best of both peaceful residential life and access to local amenities. (id:45785)
Property Details
| MLS® Number | 202523667 |
| Property Type | Single Family |
| Neigbourhood | Stewiacke River Crossing |
| Community Name | Stewiacke |
| Features | Sloping |
Building
| Bathroom Total | 2 |
| Bedrooms Above Ground | 3 |
| Bedrooms Total | 3 |
| Construction Style Attachment | Detached |
| Cooling Type | Heat Pump |
| Exterior Finish | Vinyl |
| Flooring Type | Hardwood, Wood |
| Foundation Type | Stone |
| Stories Total | 2 |
| Size Interior | 1,400 Ft2 |
| Total Finished Area | 1400 Sqft |
| Type | House |
| Utility Water | Municipal Water |
Parking
| Garage | |
| Detached Garage |
Land
| Acreage | No |
| Sewer | Septic System |
| Size Irregular | 0.5175 |
| Size Total | 0.5175 Ac |
| Size Total Text | 0.5175 Ac |
Rooms
| Level | Type | Length | Width | Dimensions |
|---|---|---|---|---|
| Second Level | Bedroom | 10.7x17.3 | ||
| Second Level | Bedroom | 6.6x19.5 | ||
| Main Level | Den | 6.6x10.7 | ||
| Main Level | Kitchen | 9.3x11.7 | ||
| Main Level | Dining Room | 11.3x8.1 | ||
| Main Level | Living Room | 10.8x10.6 | ||
| Main Level | Primary Bedroom | 12.5x7 | ||
| Main Level | Ensuite (# Pieces 2-6) | 6.4x6.5 | ||
| Main Level | Bath (# Pieces 1-6) | 10.4x11.3 |
https://www.realtor.ca/real-estate/28880012/126-george-street-stewiacke-stewiacke
Contact Us
Contact us for more information
Douglas Glasser
www.easthants.com/
Po Box 58, 44 Main Street West
Stewiacke, Nova Scotia B0N 2J0
Patrice (Patti) Adams
https://www.facebook.com/hantspatti
Po Box 58, 44 Main Street West
Stewiacke, Nova Scotia B0N 2J0

