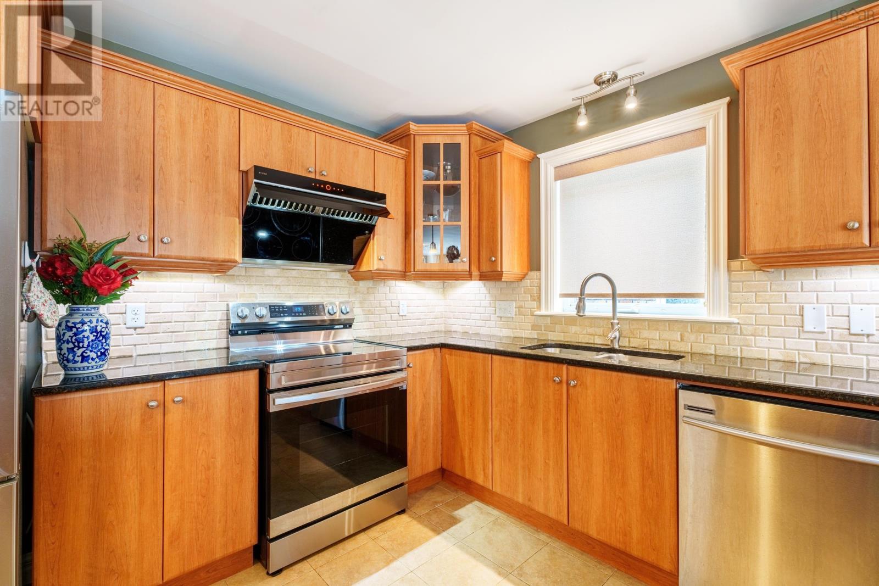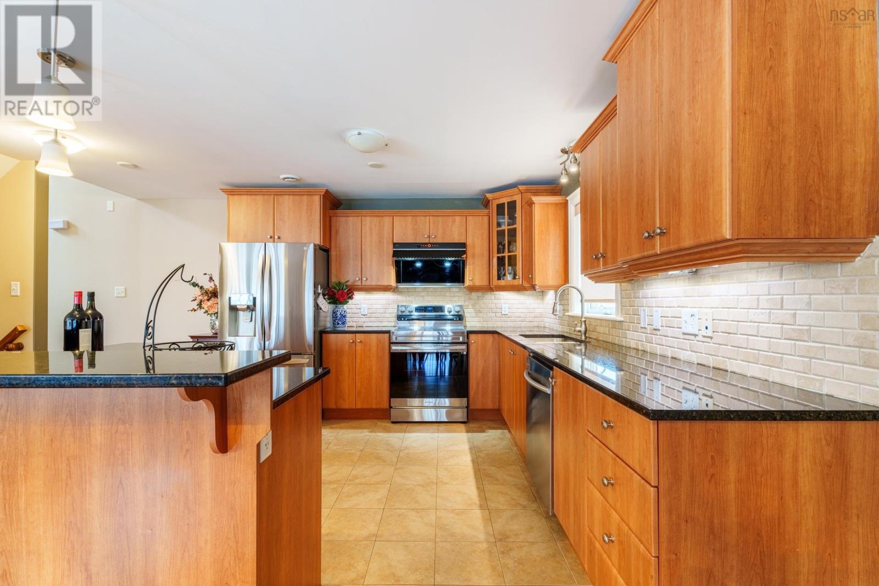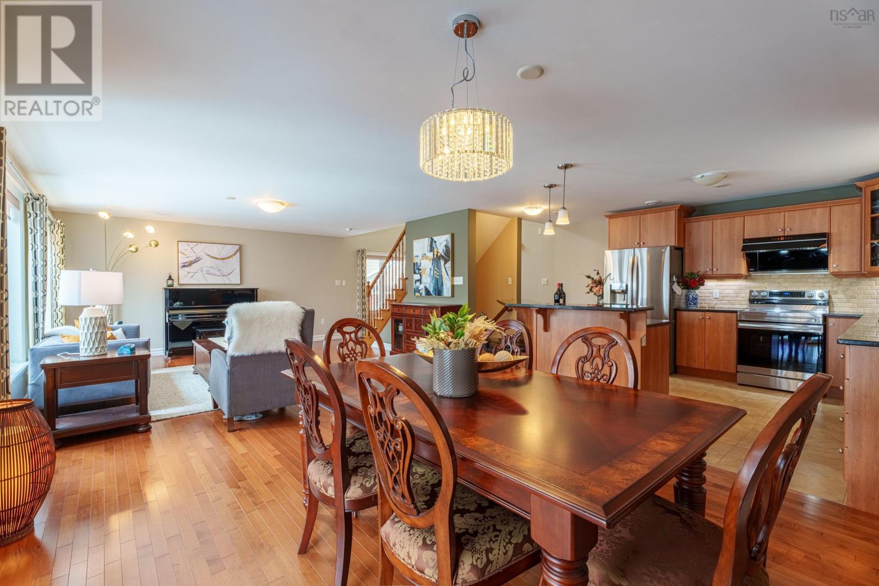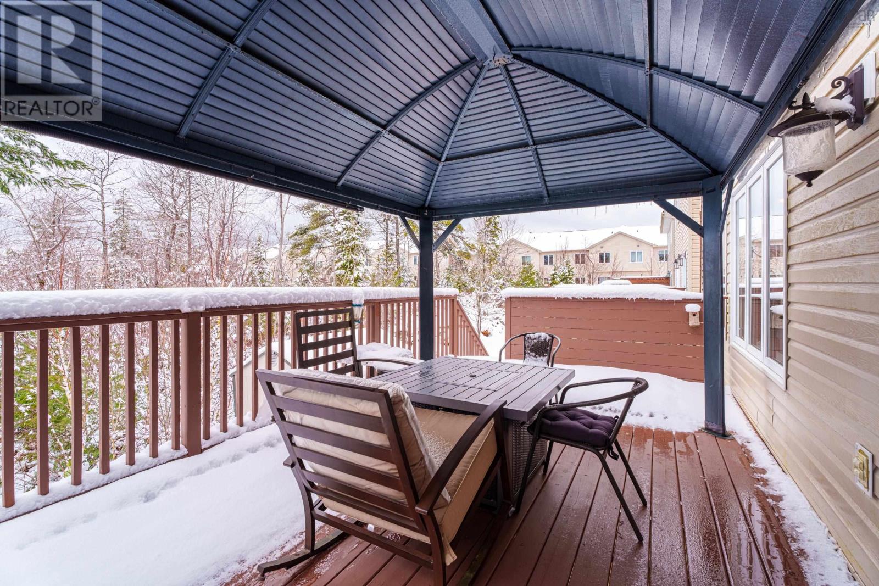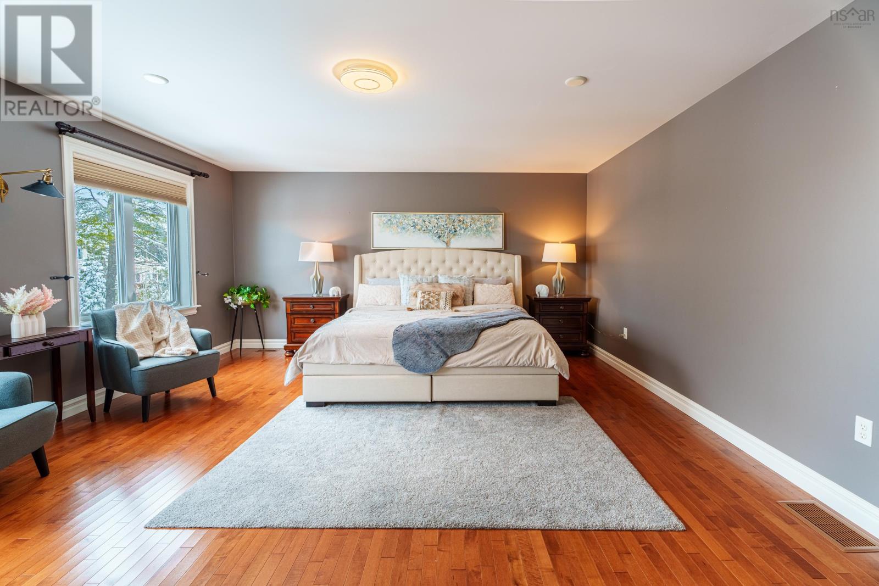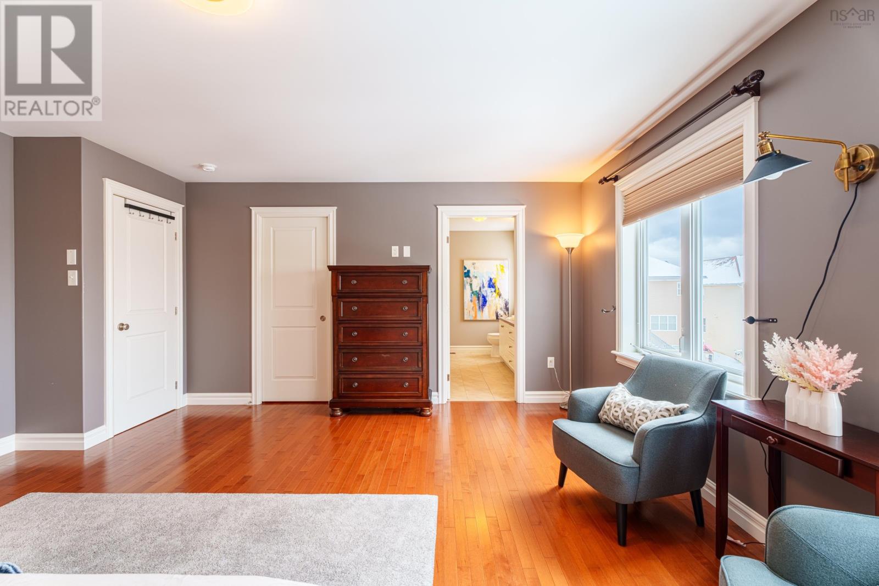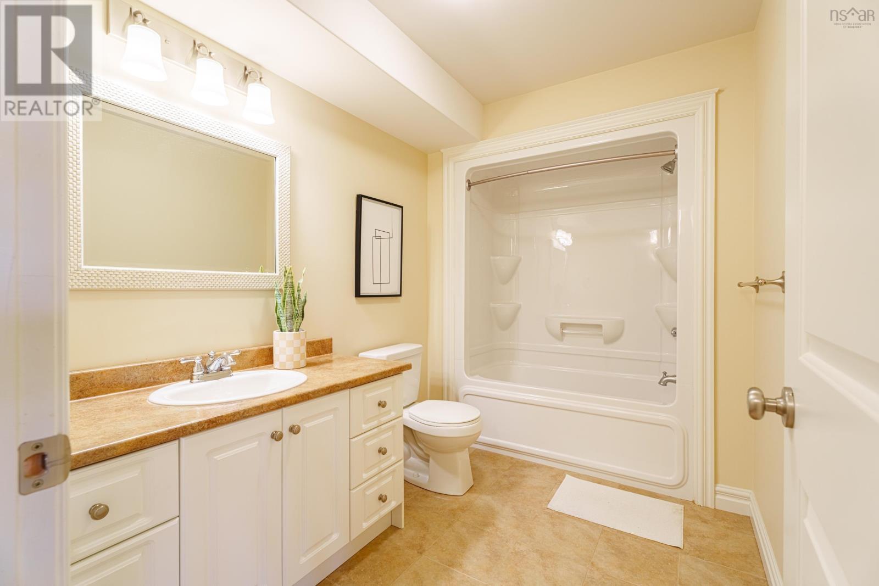4 Bedroom
4 Bathroom
3,005 ft2
Central Air Conditioning, Heat Pump
Landscaped
$849,900
Welcome to 126 Windridge Lane - An extremely well maintained 4-bedroom home in Bedford South. This stunning home offers the perfect blend of comfort, style, and convenience. Step into a spacious foyer with gleaming hardwood floors that lead to a bright living room, where oversized windows fill the space with natural light.The kitchen is equipped with stainless steel appliances and granite countertops. Step onto the deck and enjoy a morning coffee overlooking the backyard. The built-in gazebo allows you to relax outdoors, rain or shine. Upstairs, the master bedroom has a walk-in closet and is en suite with a luxurious bath and double sinks. Two other good size bedrooms share another full bath with double sinks as well. The laundry room is conveniently on this floor. The fully finished basement includes a guest bedroom, a full bath, and plenty of storage?perfect for your wine collection! Additional highlights include a double garage with wide driveways, a shed, a generator hookup in case of power outages, water filter system, as well as a high-efficiency ducted heat pump for year-round comfort. Ideally located near schools, yoga studios, playgrounds, restaurants, and cafés, this home is part of a vibrant and welcoming community. Don?t miss this incredible opportunity! (id:45785)
Property Details
|
MLS® Number
|
202507557 |
|
Property Type
|
Single Family |
|
Neigbourhood
|
Southgate Village |
|
Community Name
|
Bedford |
|
Amenities Near By
|
Playground, Public Transit, Shopping |
|
Community Features
|
Recreational Facilities, School Bus |
|
Features
|
Gazebo |
|
Structure
|
Shed |
Building
|
Bathroom Total
|
4 |
|
Bedrooms Above Ground
|
3 |
|
Bedrooms Below Ground
|
1 |
|
Bedrooms Total
|
4 |
|
Appliances
|
Central Vacuum, Stove, Dishwasher, Dryer, Washer, Refrigerator |
|
Constructed Date
|
2012 |
|
Construction Style Attachment
|
Detached |
|
Cooling Type
|
Central Air Conditioning, Heat Pump |
|
Exterior Finish
|
Brick, Vinyl |
|
Flooring Type
|
Carpeted, Ceramic Tile, Hardwood, Laminate |
|
Foundation Type
|
Poured Concrete |
|
Half Bath Total
|
1 |
|
Stories Total
|
2 |
|
Size Interior
|
3,005 Ft2 |
|
Total Finished Area
|
3005 Sqft |
|
Type
|
House |
|
Utility Water
|
Municipal Water |
Parking
Land
|
Acreage
|
No |
|
Land Amenities
|
Playground, Public Transit, Shopping |
|
Landscape Features
|
Landscaped |
|
Sewer
|
Municipal Sewage System |
|
Size Irregular
|
0.1593 |
|
Size Total
|
0.1593 Ac |
|
Size Total Text
|
0.1593 Ac |
Rooms
| Level |
Type |
Length |
Width |
Dimensions |
|
Second Level |
Primary Bedroom |
|
|
18.6 x 16 |
|
Second Level |
Ensuite (# Pieces 2-6) |
|
|
11.3x 10.2 |
|
Second Level |
Bedroom |
|
|
12.02 x 11 |
|
Second Level |
Bedroom |
|
|
13 x 11+jog |
|
Second Level |
Bath (# Pieces 1-6) |
|
|
7.3 x 12.8 |
|
Second Level |
Laundry / Bath |
|
|
5.11x 5.08 |
|
Lower Level |
Recreational, Games Room |
|
|
17.08 X 15.01 |
|
Lower Level |
Bedroom |
|
|
11.09 X 10.08 |
|
Lower Level |
Bath (# Pieces 1-6) |
|
|
10.2 x 6.3 |
|
Lower Level |
Storage |
|
|
8 X 7 |
|
Main Level |
Foyer |
|
|
10x7 |
|
Main Level |
Kitchen |
|
|
14.10 x 11.7 |
|
Main Level |
Dining Room |
|
|
12.3 x 11 |
|
Main Level |
Living Room |
|
|
19.01 x 15.10 |
|
Main Level |
Bath (# Pieces 1-6) |
|
|
5.5 x 5.3 |
https://www.realtor.ca/real-estate/28154550/126-windridge-lane-bedford-bedford












