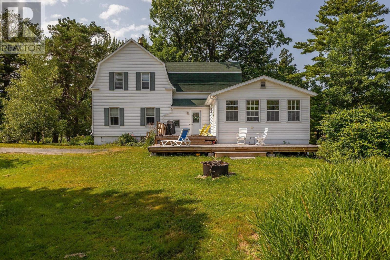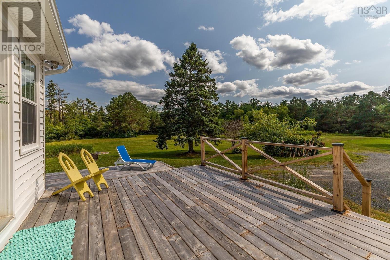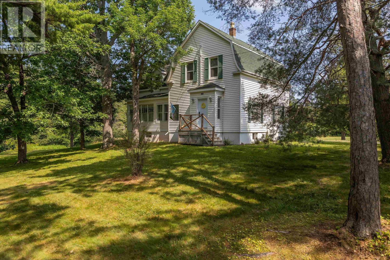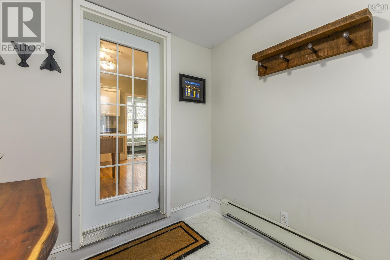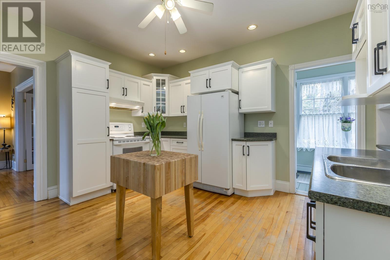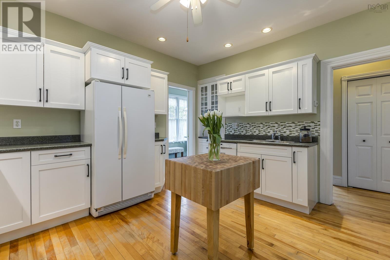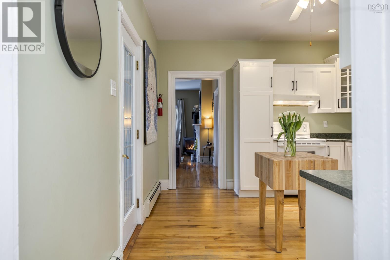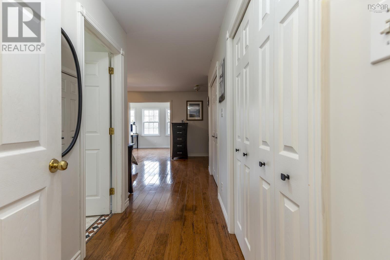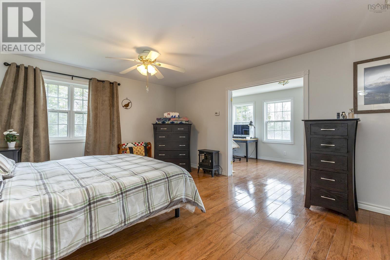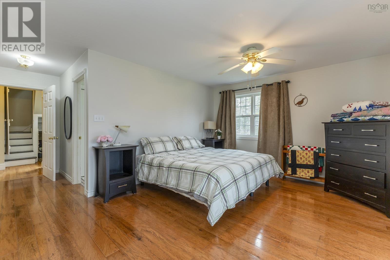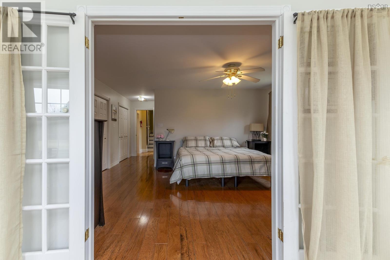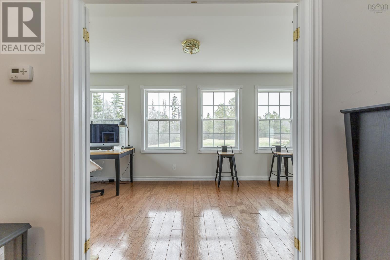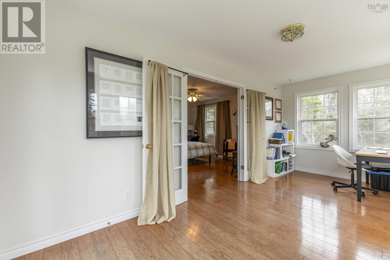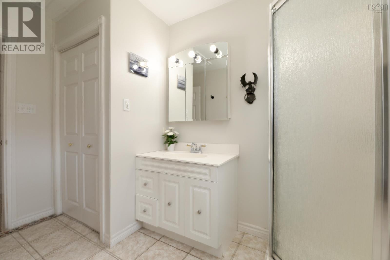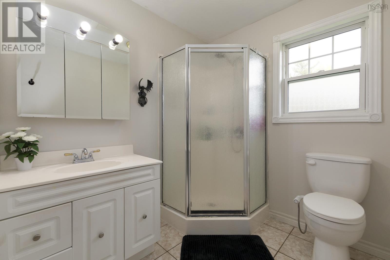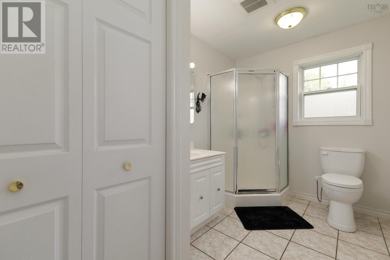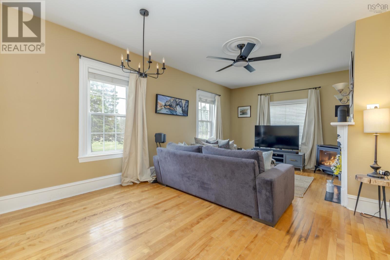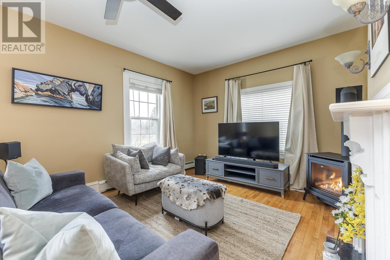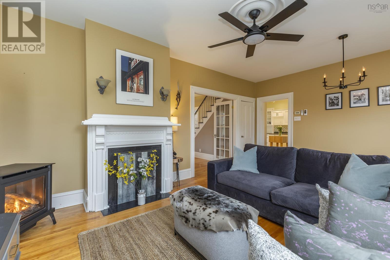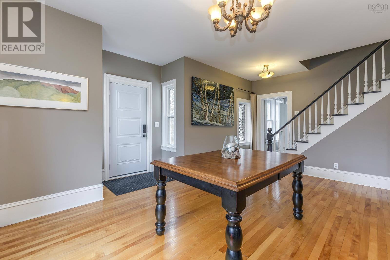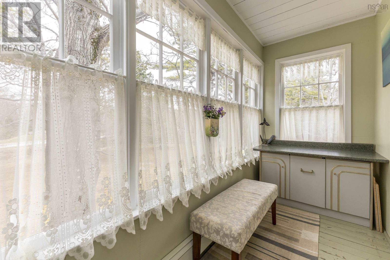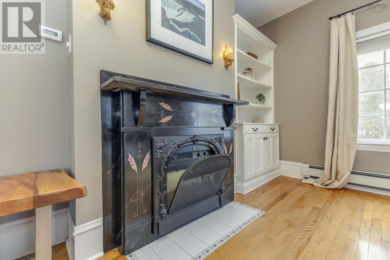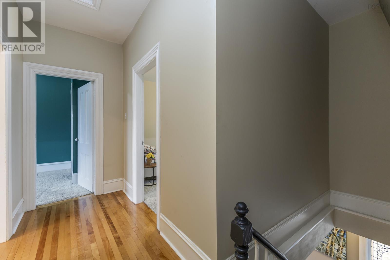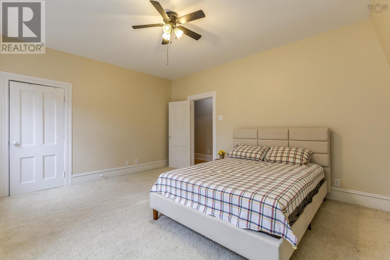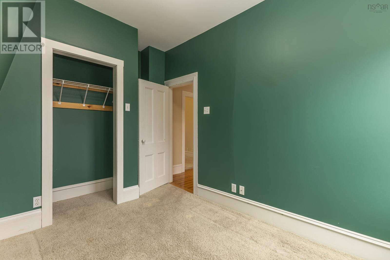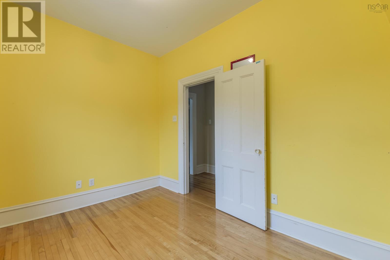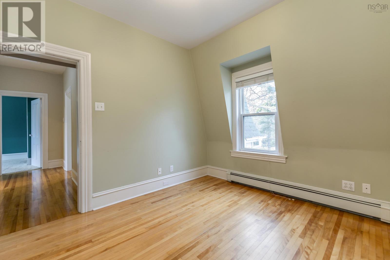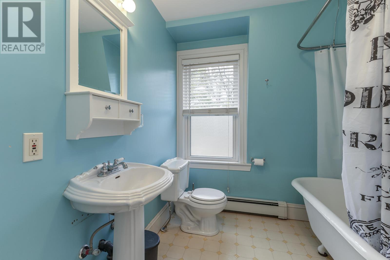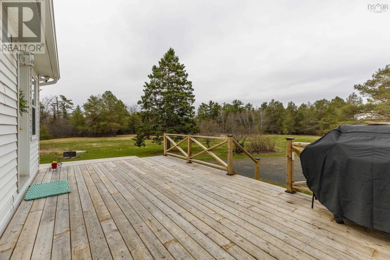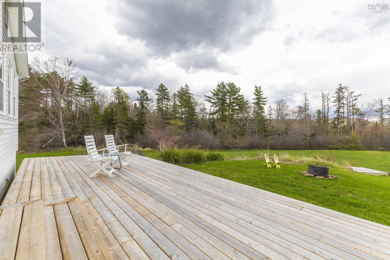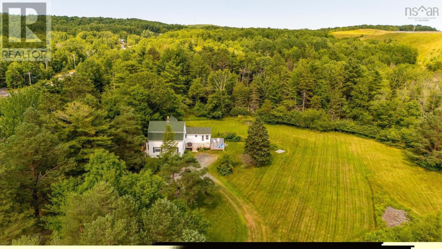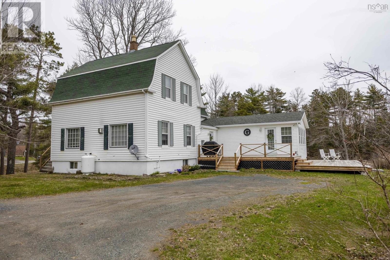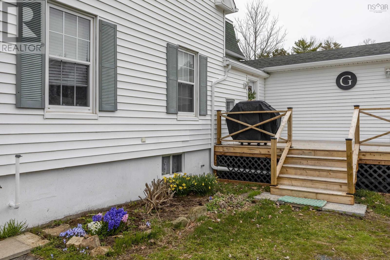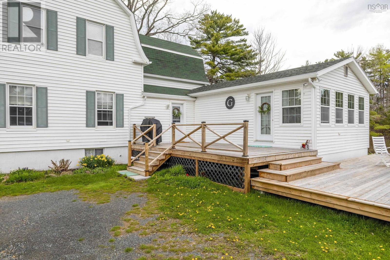1273 North Main Street Westville, Nova Scotia B0K 2A0
$460,000
This beautifully maintained 4 bed, 2 bath home is nestled on over 4 acres, offering the perfect blend of space, privacy, and timeless charm. Inside, youll be welcomed by warm hardwood floors, a cozy propane stove to gather around, and two sun-filled porches that invite slow mornings and peaceful evenings. The main floor primary bedroom is a true retreat, featuring in-floor heat and its own ensuite. Upstairs, a sweet office space offers the perfect place to work from home or curl up with a good book. The spacious back deck, built in 2024, offers a beautiful space for entertaining, or enjoying the view of your stunning property.3 With a basement full of potential, theres room here to dream, create, and grow. Whether you're envisioning lush gardens, open play space, or simply a quiet place to call home, this one has it all. (id:45785)
Property Details
| MLS® Number | 202510143 |
| Property Type | Single Family |
| Community Name | Westville |
| Amenities Near By | Golf Course, Park, Playground, Public Transit, Shopping, Place Of Worship, Beach |
| Community Features | Recreational Facilities, School Bus |
Building
| Bathroom Total | 2 |
| Bedrooms Above Ground | 4 |
| Bedrooms Total | 4 |
| Appliances | Stove, Dryer, Washer, Refrigerator |
| Basement Features | Walk Out |
| Basement Type | Full |
| Construction Style Attachment | Detached |
| Exterior Finish | Vinyl |
| Fireplace Present | Yes |
| Flooring Type | Carpeted, Hardwood, Vinyl |
| Foundation Type | Poured Concrete |
| Stories Total | 2 |
| Size Interior | 2,303 Ft2 |
| Total Finished Area | 2303 Sqft |
| Type | House |
| Utility Water | Municipal Water |
Parking
| Gravel |
Land
| Acreage | Yes |
| Land Amenities | Golf Course, Park, Playground, Public Transit, Shopping, Place Of Worship, Beach |
| Landscape Features | Landscaped |
| Sewer | Municipal Sewage System |
| Size Irregular | 4.6 |
| Size Total | 4.6 Ac |
| Size Total Text | 4.6 Ac |
Rooms
| Level | Type | Length | Width | Dimensions |
|---|---|---|---|---|
| Second Level | Bedroom | 16.2x12.11 | ||
| Second Level | Bedroom | 8x12.8 | ||
| Second Level | Bedroom | 11.9x7.9 | ||
| Second Level | Den | 9.3x12.2 | ||
| Second Level | Bath (# Pieces 1-6) | 7.2x7.8 | ||
| Basement | Other | 40.2x29.9+17.5x28.7 | ||
| Main Level | Mud Room | 7.1x7.5 | ||
| Main Level | Kitchen | 14.3x12.2 | ||
| Main Level | Dining Room | 20.2x12.6 | ||
| Main Level | Living Room | 20.2x13.3 | ||
| Main Level | Other | 6.5x4.7 | ||
| Main Level | Sunroom | 11.1x4.1 | ||
| Main Level | Other | 5.7x7.5 | ||
| Main Level | Primary Bedroom | 18.2x20.8 | ||
| Main Level | Ensuite (# Pieces 2-6) | 11.2x6.11 | ||
| Main Level | Sunroom | 18.2x8.5 |
https://www.realtor.ca/real-estate/28275341/1273-north-main-street-westville-westville
Contact Us
Contact us for more information
Raylene Garby
152 Foord Street, Unit E
Stellarton, Nova Scotia B0K 1S0

