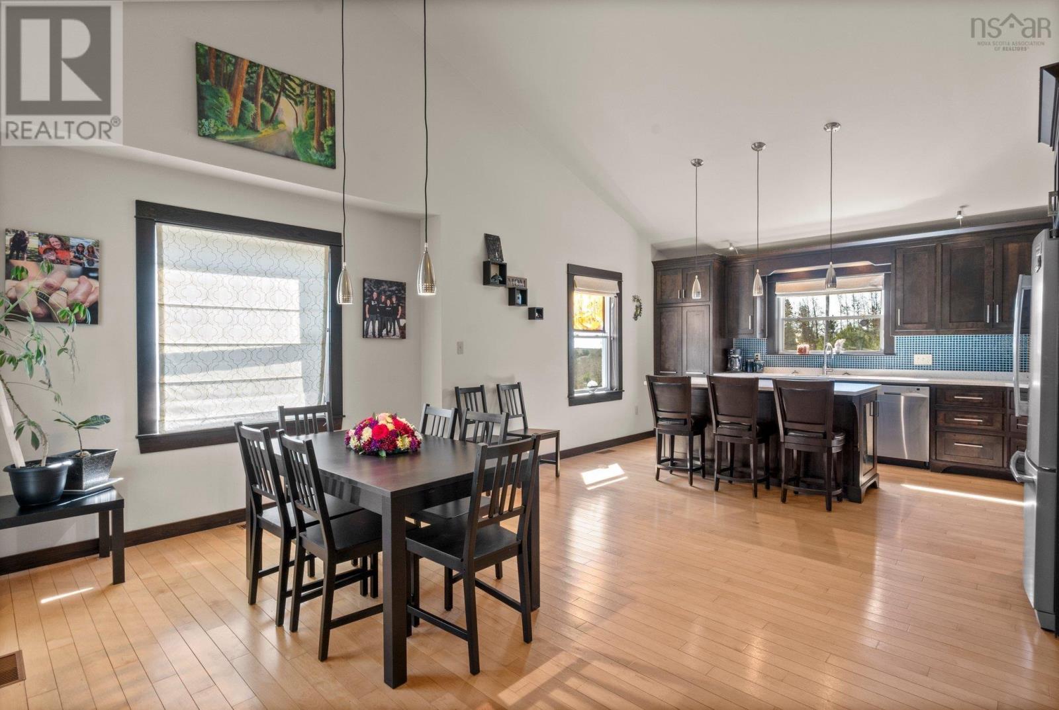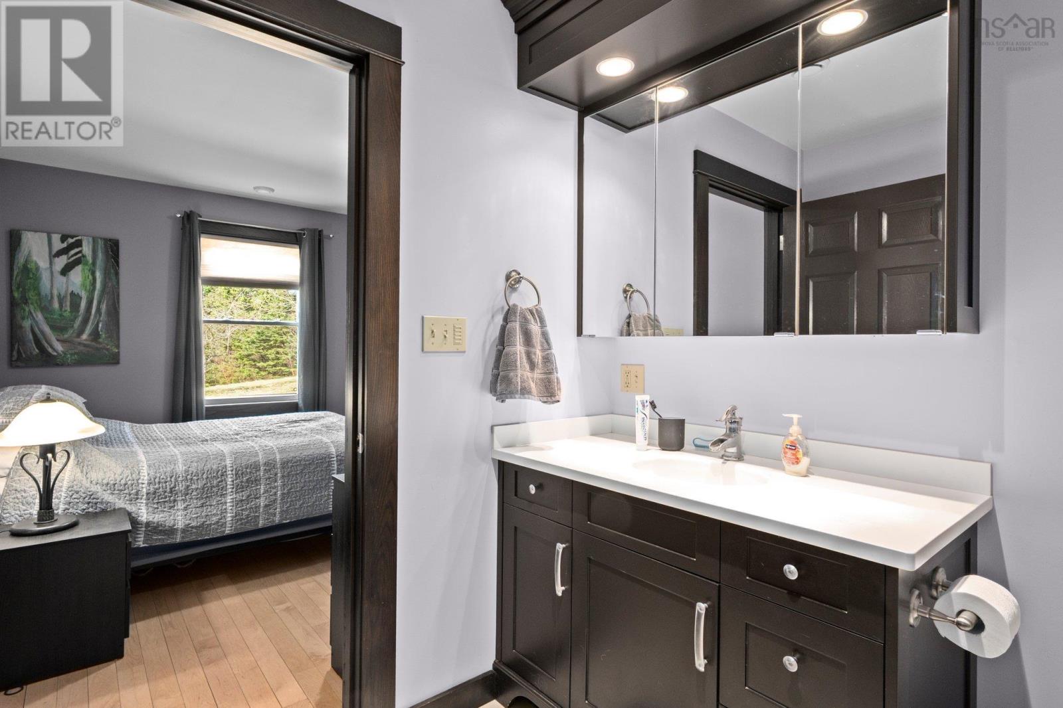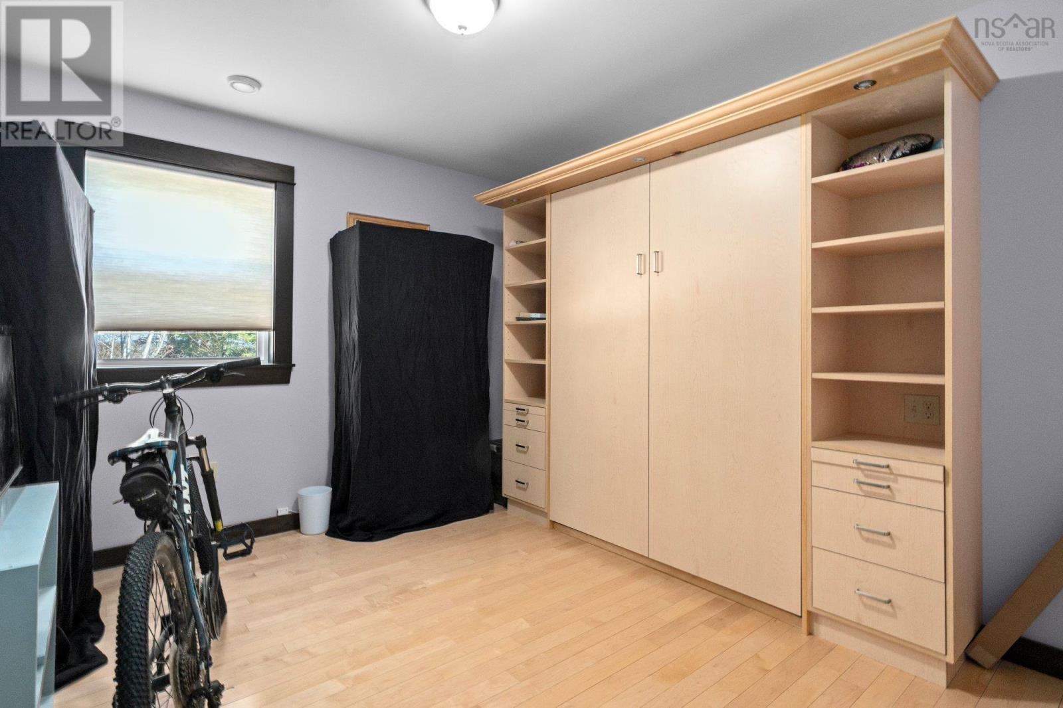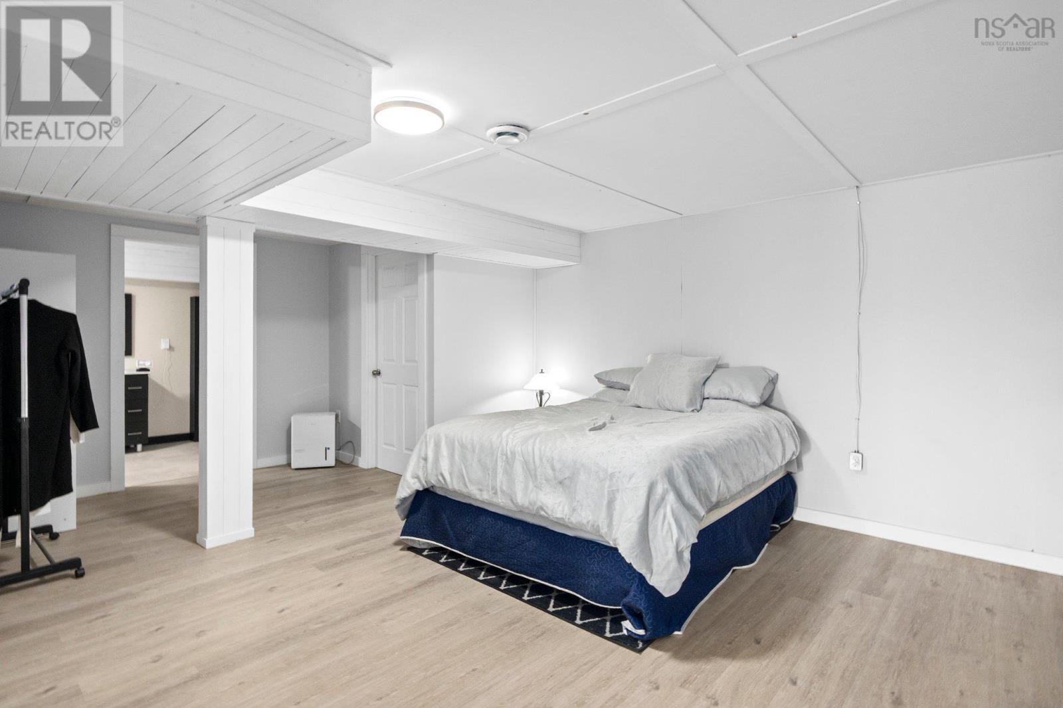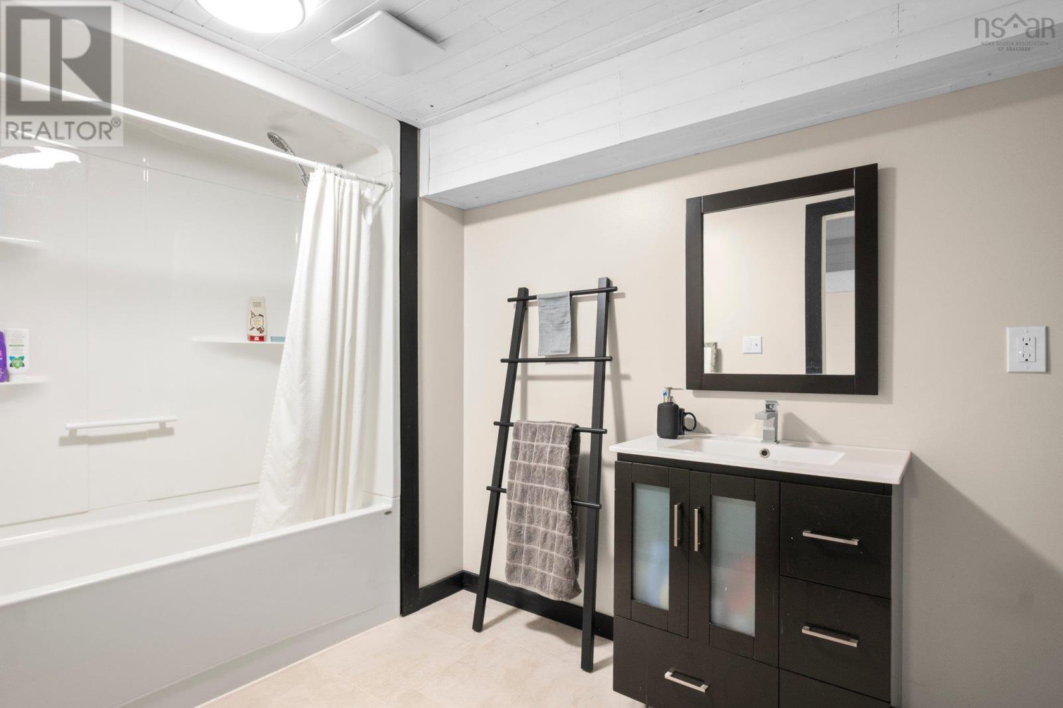1279 Northwest Road Fauxburg, Nova Scotia B0J 2C0
$549,000
Perched in total privacy atop a gentle rise, this thoughtfully constructed contemporary bungalow offers sweeping ocean views stretching to the Tancook Islands. Crafted with exceptional attention to detail, this quality home features a spacious main level with cathedral ceilings and a light-filled open-concept layout that invites both relaxation and entertaining. The kitchen boasts rich dark-stained birch small bone cabinets, sleek solid- surface countertops, a center island with seating, and a seamless flow into the dining and living areas - each opening onto a covered balcony (13'10 x 7'10) where panoramic views await. The main floor offers three bedrooms and two full baths, including a primary suite with a walk-in closet and private ensuite. All closets are built-in, and the craftsmanship continues throughout with solid 1¾" thick doors and custom dark-stained ash trim. A separate laundry room and welcoming foyer complete this level. The mostly finished walk-out basement expands the living space with its own kitchen, dining, and living areas, plus a third full bathroom - ideal for guests, extended family, or potential in-law suite. A wraparound driveway leads to a double carport, adding practicality to this serene retreat. Set on a beautifully elevated lot just 7 minutes from both Lunenburg and Mahone Bay, and only an hour from Halifax, this property offers the perfect blend of privacy, quality, and charm. (id:45785)
Property Details
| MLS® Number | 202509051 |
| Property Type | Single Family |
| Community Name | Fauxburg |
| Community Features | School Bus |
| Features | Treed, Sloping, Balcony, Level, Sump Pump |
| Structure | Shed |
| View Type | Ocean View |
Building
| Bathroom Total | 3 |
| Bedrooms Above Ground | 3 |
| Bedrooms Total | 3 |
| Appliances | Stove, Dishwasher, Dryer, Washer, Microwave, Refrigerator |
| Architectural Style | Bungalow |
| Basement Development | Partially Finished |
| Basement Features | Walk Out |
| Basement Type | Full (partially Finished) |
| Constructed Date | 2011 |
| Construction Style Attachment | Detached |
| Cooling Type | Heat Pump |
| Exterior Finish | Wood Siding |
| Flooring Type | Hardwood, Laminate, Vinyl, Vinyl Plank |
| Foundation Type | Poured Concrete |
| Stories Total | 1 |
| Size Interior | 2,474 Ft2 |
| Total Finished Area | 2474 Sqft |
| Type | House |
| Utility Water | Dug Well |
Parking
| Carport | |
| Gravel | |
| Parking Space(s) |
Land
| Acreage | Yes |
| Landscape Features | Partially Landscaped |
| Sewer | Septic System |
| Size Irregular | 1.866 |
| Size Total | 1.866 Ac |
| Size Total Text | 1.866 Ac |
Rooms
| Level | Type | Length | Width | Dimensions |
|---|---|---|---|---|
| Basement | Kitchen | 14.8x7 | ||
| Basement | Dining Room | /Living 25.4x13.8 | ||
| Basement | Foyer | 14.4x7.1 | ||
| Basement | Bath (# Pieces 1-6) | 12.7x6.6 | ||
| Basement | Family Room | 13.1x13+8.11x5.9 | ||
| Main Level | Kitchen | 15x14.3 | ||
| Main Level | Dining Room | 9.8x8.1 | ||
| Main Level | Living Room | 24.5x15.2 | ||
| Main Level | Foyer | 7.6x7.2 | ||
| Main Level | Laundry Room | 7.2x6.3 | ||
| Main Level | Primary Bedroom | 12.5x10.10 | ||
| Main Level | Ensuite (# Pieces 2-6) | 8.6x6.10 | ||
| Main Level | Other | Walk-In Cl 4.10x4 | ||
| Main Level | Bath (# Pieces 1-6) | 9x5.2 | ||
| Main Level | Bedroom | 11x10.2 | ||
| Main Level | Bedroom | 11.2x9.11 |
https://www.realtor.ca/real-estate/28223092/1279-northwest-road-fauxburg-fauxburg
Contact Us
Contact us for more information

Karsa Melnick
www.karsamelnick.com/
https://www.instagram.com/karsamelnick/
56 Davison Drive
Bridgewater, Nova Scotia B4V 3K9










