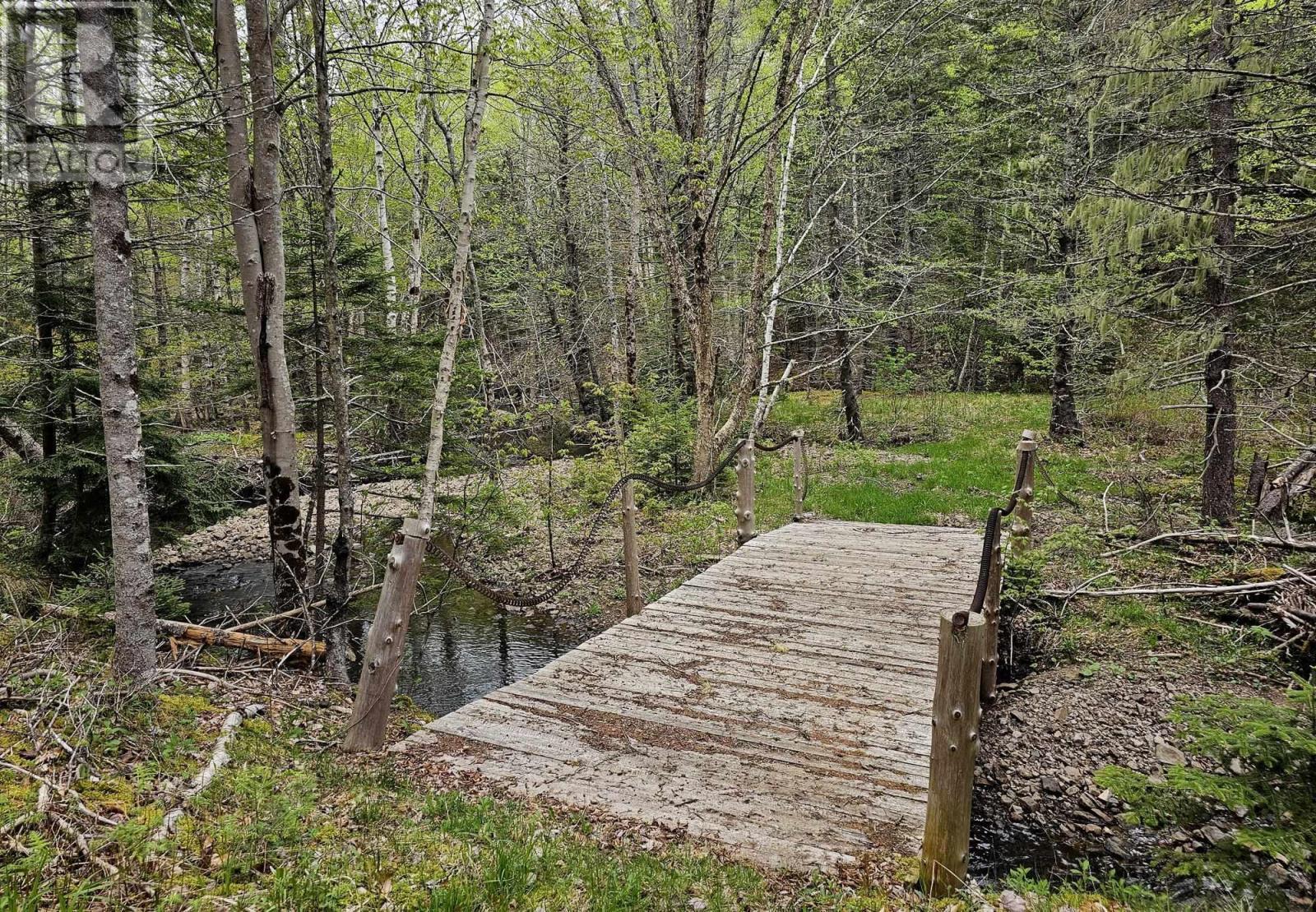12812 Shore Road Moshers Corner, Nova Scotia B0S 1P0
$849,000
Stunning, Nova Scotia hobby farm on a sheltered acreage minutes from the heart of the Annapolis Valley. 31 pastoral acres offering fenced pasture/paddock, hay, fantastic out buildings, fruit trees, roughly 10 acres of forest with trails, plus a brook at the Western boundary. Private setting, set back from a country road. Set up for horses, small livestock, subsistence farming and much more! Extensive upgrades in recent years have made the property well suited for home based businesses or simply enjoying animals and farming life. The quality and character of this 1869 home shines amid the recent updates. 3 bedrooms, 2 full baths, with the den on the main floor currently used as a 4th bedroom. Open-plan contemporary kitchen/dining room features a generous peninsula, coffee bar, pantry, and charming Elmira wood cook stove. Mudroom and wood shed at the side entry and back utility room with door (& dog door) going directly to the fenced paddock. Two other principal rooms plus full bathroom with laundry on main floor. Upstairs is a large primary bedroom with big closets and views of the Bay, and a luxurious full bath with spa steam shower. Two other bedrooms and an office with Gothic window complete this level. The magnificent barn features a huge workshop, animal stalls, storage attic, upper floor loft designed for entertaining, events or retail (antiques shop or gallery?) Projection TV negotiable. A 2-level roughed in guest quarters is on the North end. The Bay Of Fundy can be seen from the high points of the property. Second smaller barn converted to a 2 story music or art studio (or guest quarters) with bathroom, wood stove, sound proofing and in floor heat. Brite-Span 60'X40' run-in barn with electricity and water is perfect for horses, tack, equipment & vehicle storage. High enough for second level. Poly tunnel greenhouse and water catchment system also on the property. Please request extensive list of features and improvements. (id:45785)
Property Details
| MLS® Number | 202511835 |
| Property Type | Single Family |
| Community Name | Moshers Corner |
| Community Features | School Bus |
| Features | Treed |
| Structure | Shed |
| View Type | Ocean View |
Building
| Bathroom Total | 2 |
| Bedrooms Above Ground | 3 |
| Bedrooms Total | 3 |
| Appliances | Stove, Dishwasher, Dryer, Washer, Refrigerator |
| Basement Development | Unfinished |
| Basement Type | Partial (unfinished) |
| Constructed Date | 1868 |
| Construction Style Attachment | Detached |
| Exterior Finish | Wood Shingles |
| Flooring Type | Ceramic Tile, Hardwood, Wood |
| Foundation Type | Stone |
| Stories Total | 2 |
| Size Interior | 2,129 Ft2 |
| Total Finished Area | 2129 Sqft |
| Type | House |
| Utility Water | Drilled Well |
Parking
| Garage | |
| Detached Garage | |
| Gravel |
Land
| Acreage | Yes |
| Landscape Features | Partially Landscaped |
| Sewer | Septic System |
| Size Irregular | 35.1322 |
| Size Total | 35.1322 Ac |
| Size Total Text | 35.1322 Ac |
Rooms
| Level | Type | Length | Width | Dimensions |
|---|---|---|---|---|
| Second Level | Primary Bedroom | 12.2 x 17.6 | ||
| Second Level | Bedroom | 11.5 x 10.2 | ||
| Second Level | Bedroom | 11.5 x 13 | ||
| Second Level | Bath (# Pieces 1-6) | 6.10 x 14.9-4pc | ||
| Second Level | Den | 6.10 x 9.10-Office | ||
| Second Level | Other | 6.10 x 10.2-Hall | ||
| Main Level | Foyer | 6.7 x 16.10 | ||
| Main Level | Living Room | 12. x 14.3 | ||
| Main Level | Den | 12. x 14.3-Den | ||
| Main Level | Other | 15.9 x 6.-Breakfast nook | ||
| Main Level | Kitchen | 9.2 x 14.10 | ||
| Main Level | Dining Room | 10.4 x 13.6 | ||
| Main Level | Other | 5.10 x 6.8-Pantry | ||
| Main Level | Mud Room | 11.7 x 8.4 | ||
| Main Level | Other | 11.3 x 5.5-Side Entry | ||
| Main Level | Other | 5.3 x 6.8-Back Entry | ||
| Main Level | Bath (# Pieces 1-6) | 12. x 8.5-4pc |
https://www.realtor.ca/real-estate/28348201/12812-shore-road-moshers-corner-moshers-corner
Contact Us
Contact us for more information

Paula Leslie
(902) 532-2010
https://paulaleslie.evrealestate.com/
241 St. George Street
Annapolis Royal, Nova Scotia B0S 1A0




















































