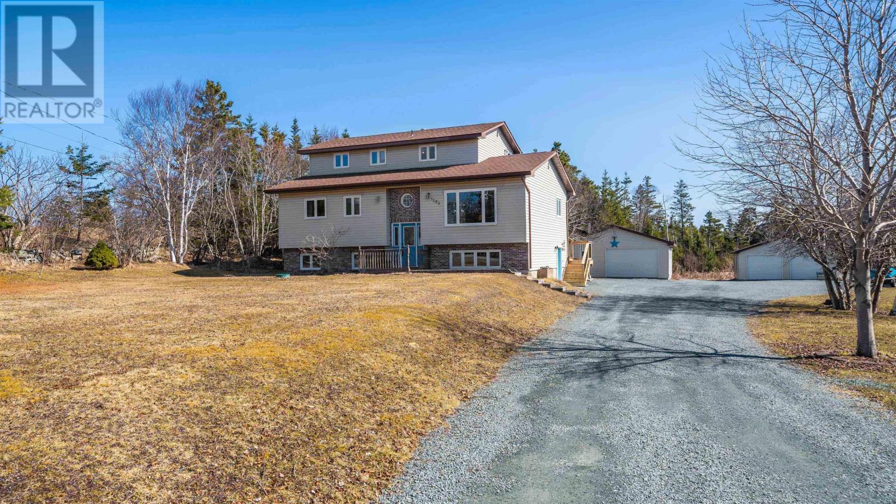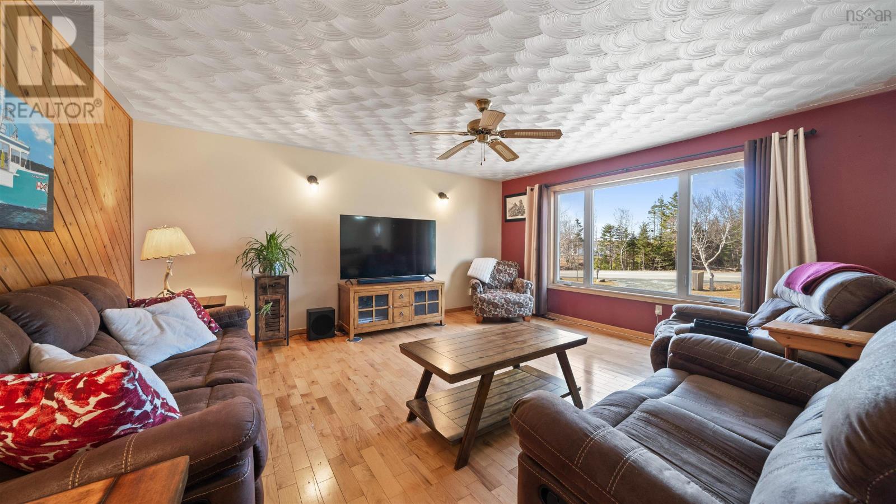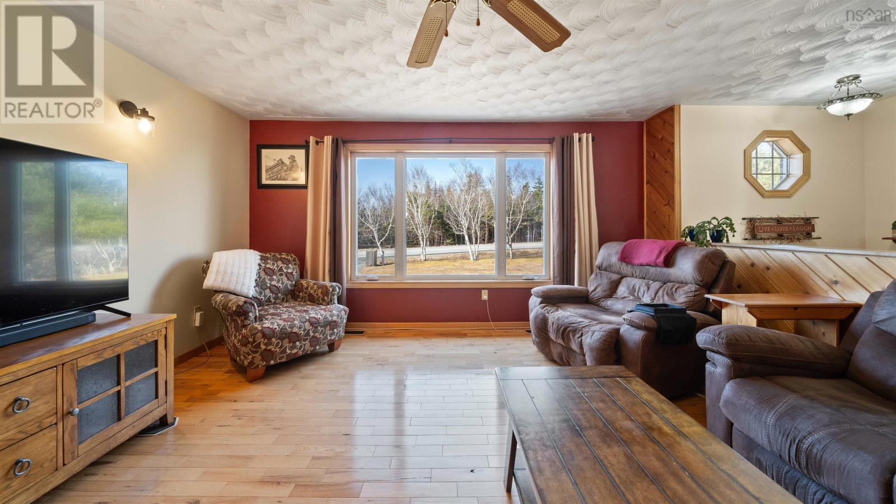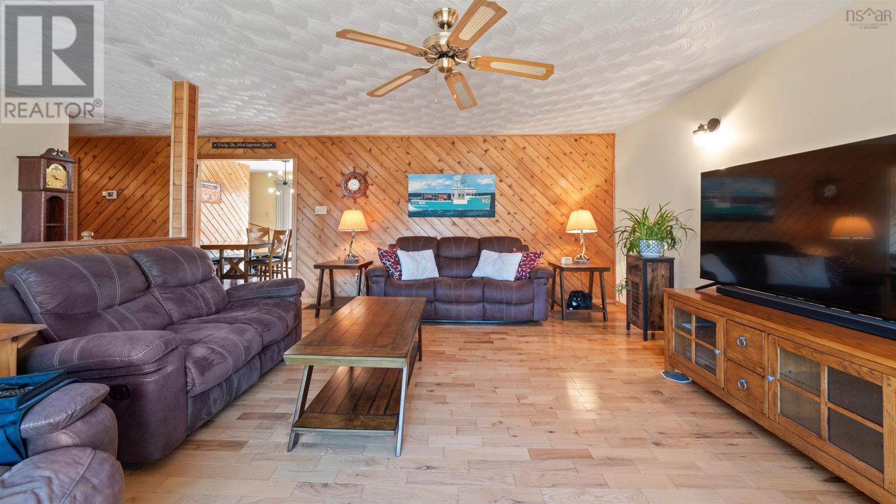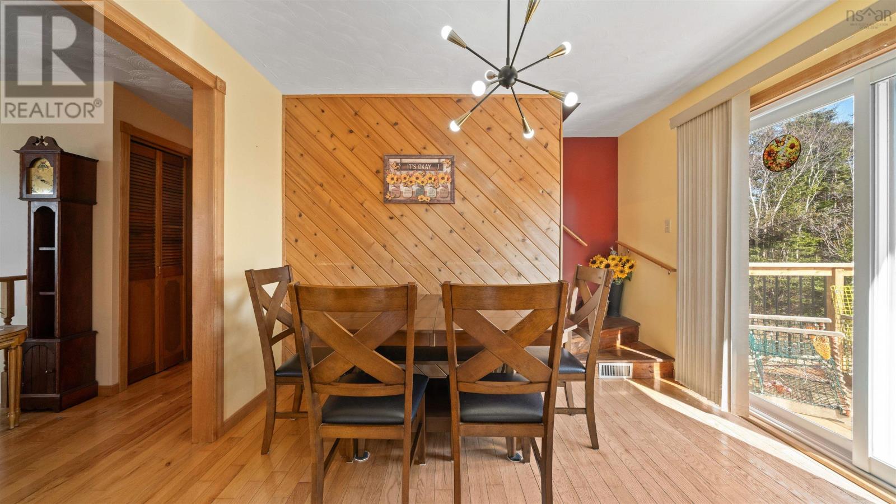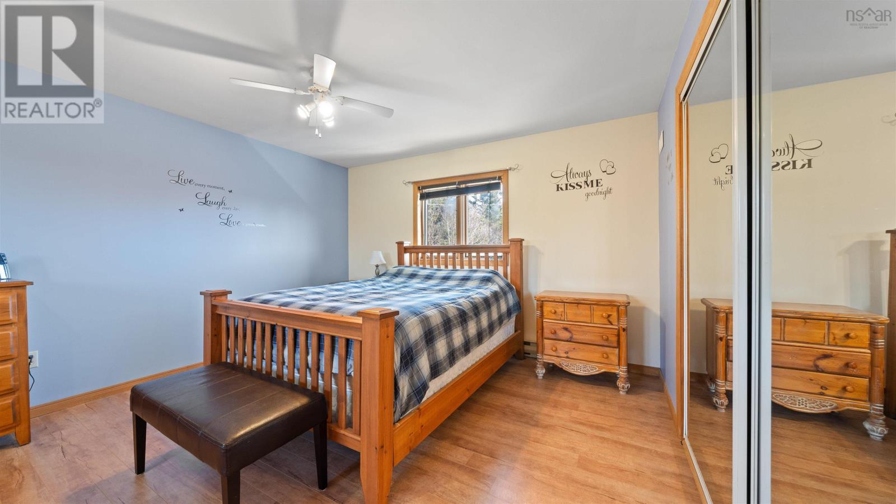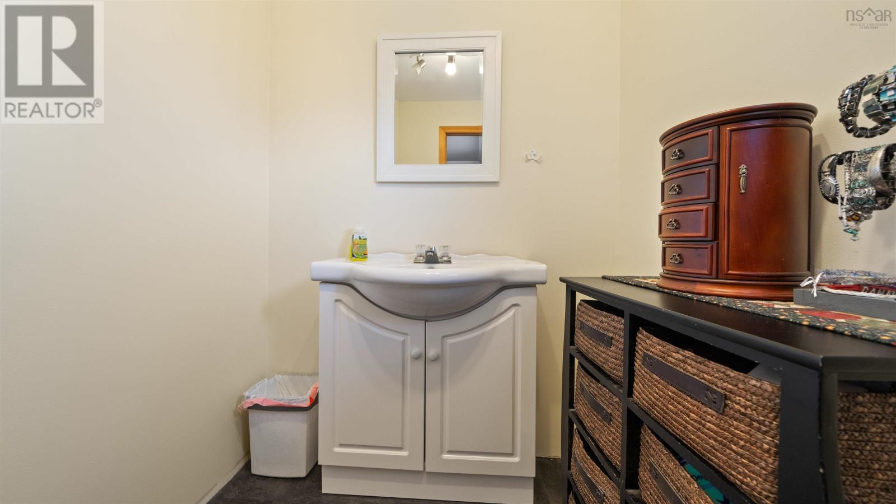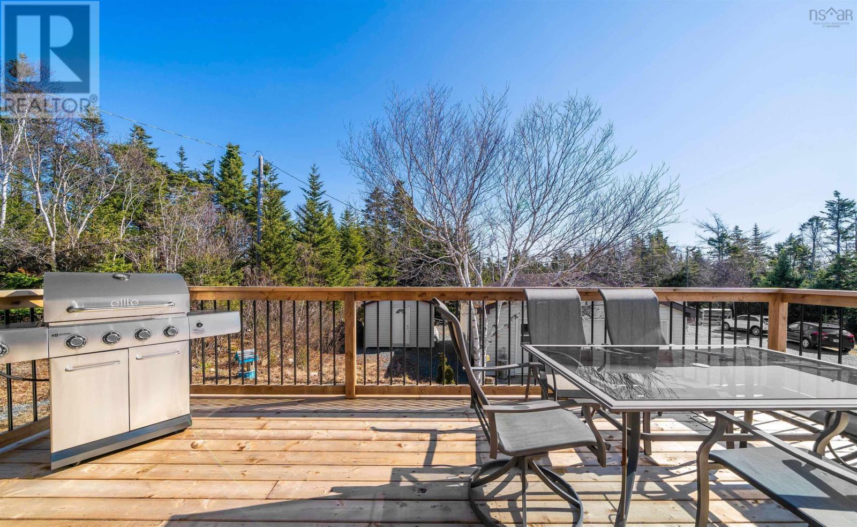1285 West Jeddore Road Jeddore, Nova Scotia B0J 1P0
$559,900
Where dreams are made... This property boasts of not one but two detached double garages for all of your family's needs. Inside you will be welcomed into your 4 bedroom split entry home & the cozy feeling that will greet you upon entry. This one owner home shows pride of ownership throughout. The bottom level provides you with a large laundry area that has the opportunity to add a second full bath as well as a family room & recreation room for your family dynamics. The main level greets you with a lovely bright living in a cozy warm atmosphere & the kitchen has had upgrades to the flooring, countertops & backsplash then upstairs affords you the primary suite & 2pc ensuite & another bedroom. New back deck has just been completed that overlooks your private backyard, with the harbour practically in your backyard where you will enjoy the amazing fresh salt air & you'll only be a minute away from the local fisherman's wharf where you can meet them as they get off the boat for your fresh catch of lobster or other yummy fish. If your looking for a great community to set roots down look no further! (id:45785)
Property Details
| MLS® Number | 202507909 |
| Property Type | Single Family |
| Community Name | Jeddore |
| Amenities Near By | Place Of Worship, Beach |
| Community Features | School Bus |
| Structure | Shed |
Building
| Bathroom Total | 2 |
| Bedrooms Above Ground | 4 |
| Bedrooms Total | 4 |
| Constructed Date | 1990 |
| Construction Style Attachment | Detached |
| Exterior Finish | Vinyl |
| Flooring Type | Carpeted, Ceramic Tile, Hardwood, Vinyl, Vinyl Plank |
| Foundation Type | Poured Concrete |
| Half Bath Total | 1 |
| Stories Total | 2 |
| Size Interior | 2,702 Ft2 |
| Total Finished Area | 2702 Sqft |
| Type | House |
| Utility Water | Drilled Well |
Parking
| Garage | |
| Detached Garage | |
| Gravel |
Land
| Acreage | Yes |
| Land Amenities | Place Of Worship, Beach |
| Landscape Features | Landscaped |
| Sewer | Septic System |
| Size Irregular | 1.15 |
| Size Total | 1.15 Ac |
| Size Total Text | 1.15 Ac |
Rooms
| Level | Type | Length | Width | Dimensions |
|---|---|---|---|---|
| Second Level | Primary Bedroom | 12.7 x 19.1 | ||
| Second Level | Bath (# Pieces 1-6) | 6.1 x 5.3 | ||
| Lower Level | Family Room | 14.11 x 12.5 | ||
| Lower Level | Media | 20.6 x 12.11 | ||
| Lower Level | Laundry Room | 19.6 x 13.8 | ||
| Lower Level | Utility Room | 18.0 x 12.11 | ||
| Main Level | Living Room | 14.2 x 16.2 | ||
| Main Level | Dining Room | 10.6 x 10.8 | ||
| Main Level | Kitchen | 12.2 x 10.8 | ||
| Main Level | Bath (# Pieces 1-6) | 8.4 x 12.6 | ||
| Main Level | Bedroom | 9.10 x 12.6 | ||
| Main Level | Bedroom | 11.7 x 10.8 | ||
| Main Level | Foyer | 6.4 x 5.7 |
https://www.realtor.ca/real-estate/28170270/1285-west-jeddore-road-jeddore-jeddore
Contact Us
Contact us for more information
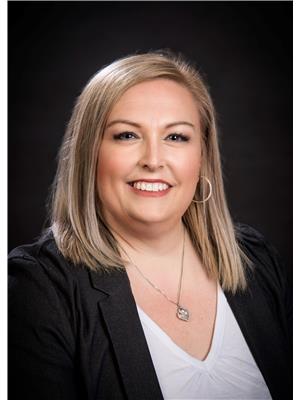
Maureen Ferguson
https://fergusonhomesales.com/
222 Waterfront Drive, Suite 106
Bedford, Nova Scotia B4A 0H3

