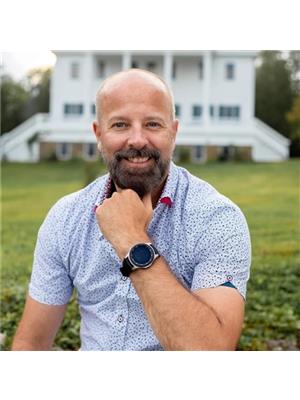129 Quaker Crescent Lower Sackville, Nova Scotia B4C 2Z2
3 Bedroom
2 Bathroom
2,100 ft2
Bungalow
Fireplace
Heat Pump
Landscaped
$549,900
Wonderfully maintained 3 bedroom + den bungalow, features 1.5 baths, hardwood floors, 2 electric fireplaces, large deck with a gazebo overlooking the large yard. 2 sheds, 2 heat pumps, newly renovated throughout features new roof shingles, front deck, 100 amp braker panel, generator hookup, windows, kitchen , large family room etc. Closets, everything! includes fridge, stove, washer, dryer, 2 electric fireplaces, gazebo, freezer (id:45785)
Property Details
| MLS® Number | 202524223 |
| Property Type | Single Family |
| Neigbourhood | First Lake |
| Community Name | Lower Sackville |
| Amenities Near By | Golf Course, Park, Playground, Public Transit, Shopping, Place Of Worship, Beach |
| Community Features | Recreational Facilities, School Bus |
| Features | Level, Gazebo |
| Structure | Shed |
Building
| Bathroom Total | 2 |
| Bedrooms Above Ground | 3 |
| Bedrooms Total | 3 |
| Appliances | Range, Range - Electric, Dishwasher, Dryer - Electric, Washer, Freezer - Stand Up, Refrigerator |
| Architectural Style | Bungalow |
| Basement Type | Crawl Space |
| Constructed Date | 1976 |
| Construction Style Attachment | Detached |
| Cooling Type | Heat Pump |
| Exterior Finish | Vinyl |
| Fireplace Present | Yes |
| Flooring Type | Carpeted, Ceramic Tile, Hardwood, Laminate, Vinyl Plank |
| Foundation Type | Poured Concrete |
| Half Bath Total | 1 |
| Stories Total | 1 |
| Size Interior | 2,100 Ft2 |
| Total Finished Area | 2100 Sqft |
| Type | House |
| Utility Water | Municipal Water |
Parking
| Paved Yard |
Land
| Acreage | No |
| Land Amenities | Golf Course, Park, Playground, Public Transit, Shopping, Place Of Worship, Beach |
| Landscape Features | Landscaped |
| Sewer | Municipal Sewage System |
| Size Irregular | 0.1801 |
| Size Total | 0.1801 Ac |
| Size Total Text | 0.1801 Ac |
Rooms
| Level | Type | Length | Width | Dimensions |
|---|---|---|---|---|
| Basement | Family Room | 20 x 12.8 | ||
| Basement | Foyer | 11 x 10.8 | ||
| Basement | Bath (# Pieces 1-6) | 10 x 8 | ||
| Basement | Laundry Room | - | ||
| Basement | Workshop | 20 x 11 | ||
| Basement | Utility Room | 8x6 | ||
| Basement | Den | 12 x 9 | ||
| Main Level | Dining Room | 11x 8.2 | ||
| Main Level | Kitchen | 13 x 10.6 | ||
| Main Level | Living Room | 16 x 13.3 | ||
| Main Level | Bedroom | 11 x 7 | ||
| Main Level | Bath (# Pieces 1-6) | 7.2 x 5 | ||
| Main Level | Bedroom | 10.8 x 9.2 | ||
| Main Level | Primary Bedroom | 12 x 11 |
https://www.realtor.ca/real-estate/28906445/129-quaker-crescent-lower-sackville-lower-sackville
Contact Us
Contact us for more information

Bill Repchull
(902) 252-3402
www.repchullrealtyteam.com/
Keller Williams Select Realty
222 Waterfront Drive, Suite 106
Bedford, Nova Scotia B4A 0H3
222 Waterfront Drive, Suite 106
Bedford, Nova Scotia B4A 0H3

Kurt Repchull
(902) 982-4588
(902) 877-7520
https://www.facebook.com/RepchullRealtyTeam
https://www.facebook.com/RepchullRealtyTeam/
https://twitter.com/PsychedRacer
Keller Williams Select Realty
222 Waterfront Drive, Suite 106
Bedford, Nova Scotia B4A 0H3
222 Waterfront Drive, Suite 106
Bedford, Nova Scotia B4A 0H3












































