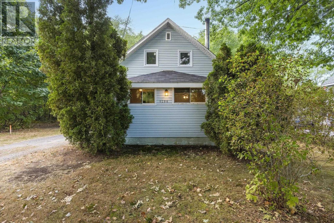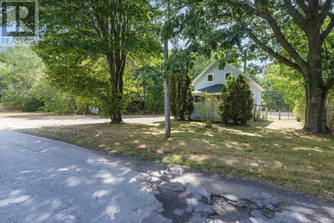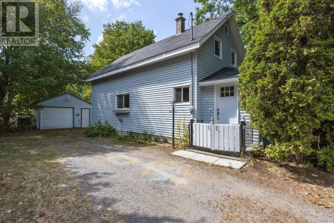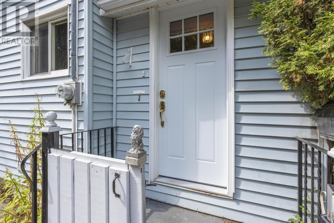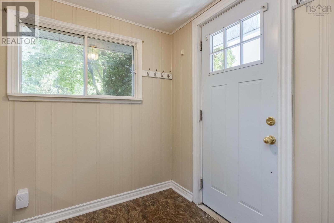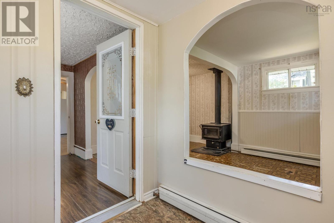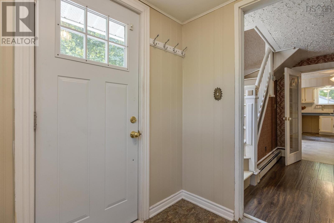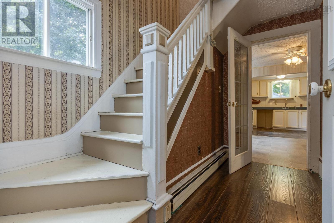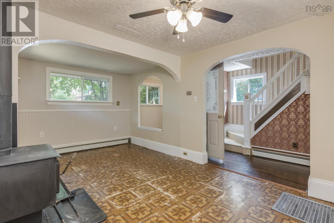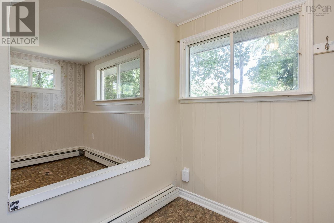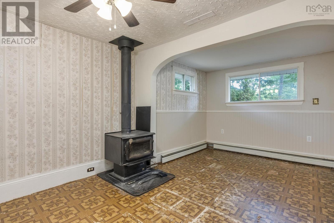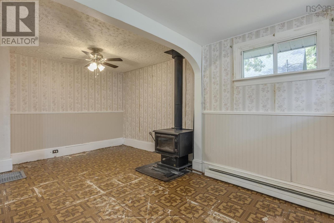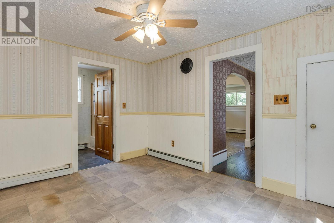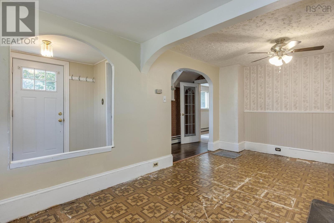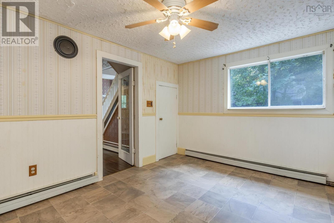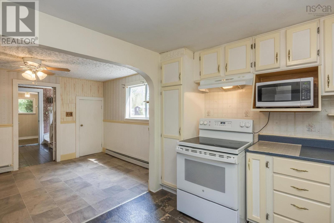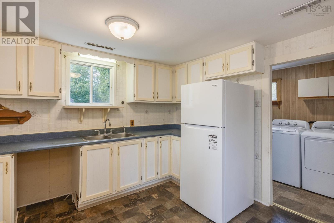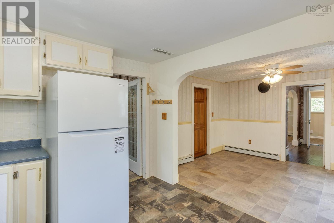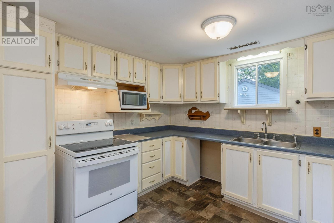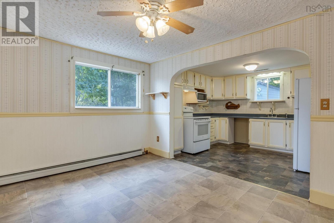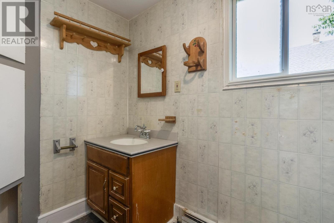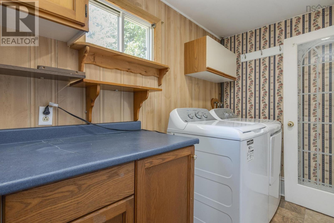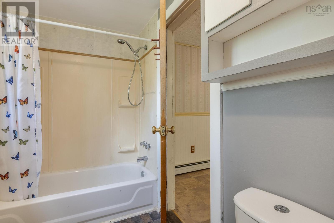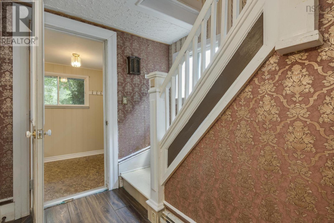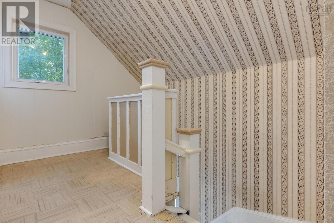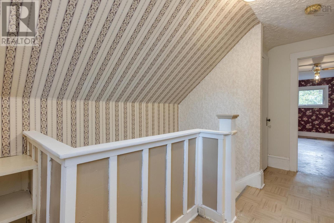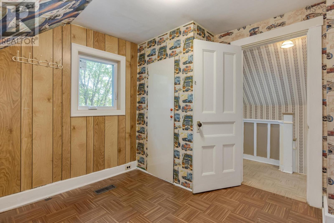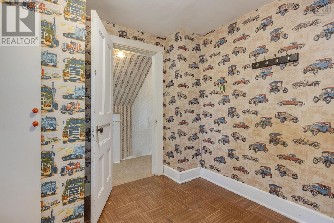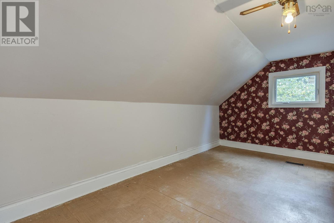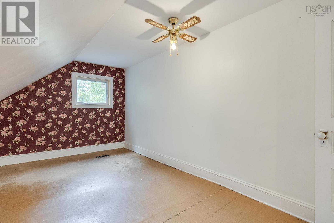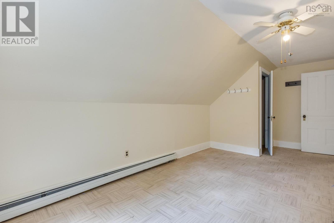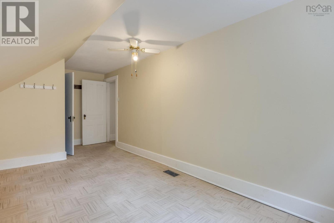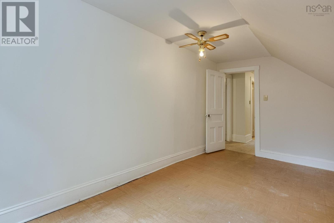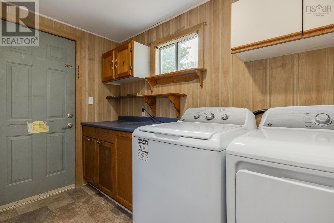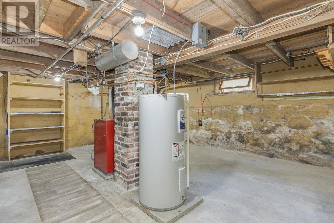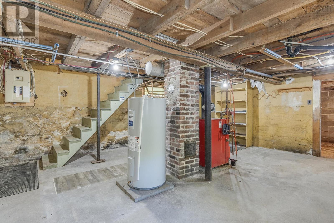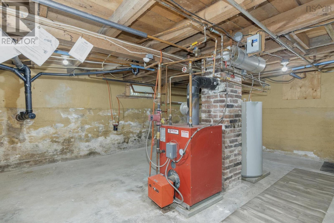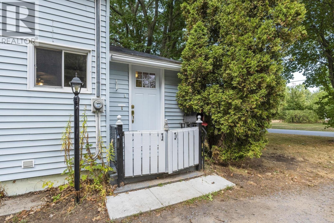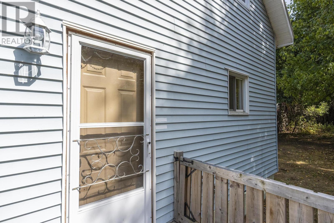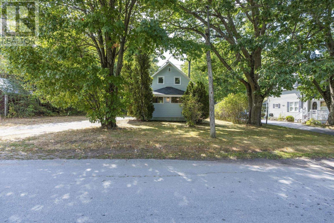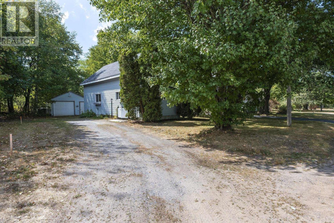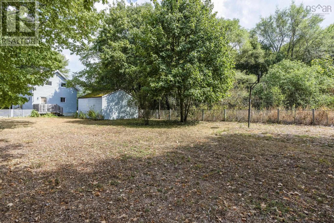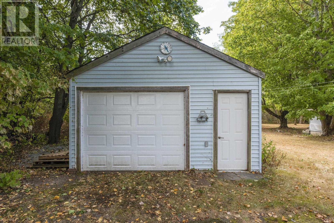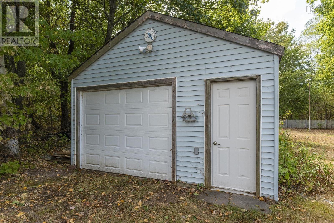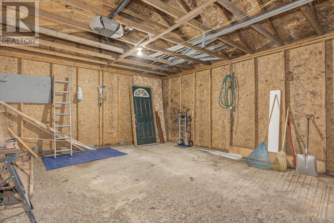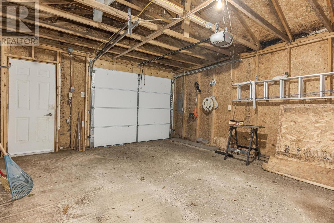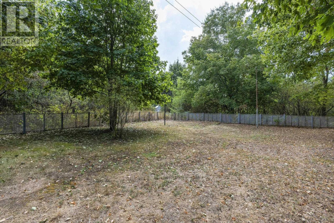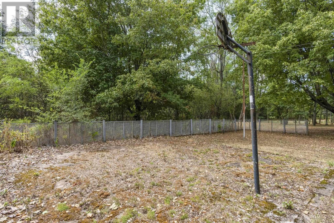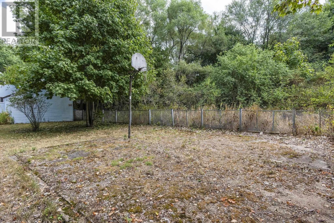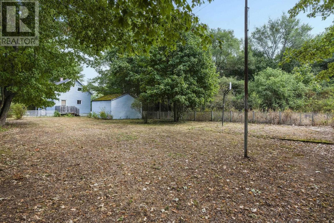1296 Mill Street Waterville, Nova Scotia B0P 1V0
$260,000
Tucked among towering trees on a peaceful street, this inviting home offers both comfort and convenience. Just minutes from Trunk Highway 1, youll enjoy quick access to the Michelin plant, the Cambridge Drive-In, and a wide variety of nearby services. Step inside to discover recent upgrades such as all new upstairs windows and a new welcoming front door. A charming wood stove brings warmth to the living room as you enter, while the bright, open-concept kitchen and dining area naturally become the gathering place for everyone. The backyard stretches deep, with plenty of room for play, gardening, or relaxation, and still shows the markings of a once-active basketball court. A spacious detached garage offers endless possibilities for storage, hobbies, or projects. With its unique mix of privacy, community, and practical upgrades, this property is ready for its next chaptera new generation to call it home! (id:45785)
Property Details
| MLS® Number | 202521787 |
| Property Type | Single Family |
| Community Name | Waterville |
| Amenities Near By | Park, Playground, Public Transit, Shopping, Place Of Worship |
| Community Features | School Bus |
| Features | Level |
Building
| Bathroom Total | 1 |
| Bedrooms Above Ground | 3 |
| Bedrooms Total | 3 |
| Appliances | Stove, Dryer, Washer, Microwave, Refrigerator |
| Basement Development | Unfinished |
| Basement Type | Full (unfinished) |
| Constructed Date | 1940 |
| Construction Style Attachment | Detached |
| Exterior Finish | Vinyl |
| Flooring Type | Laminate, Linoleum, Tile |
| Foundation Type | Concrete Block, Poured Concrete |
| Stories Total | 2 |
| Size Interior | 1,235 Ft2 |
| Total Finished Area | 1235 Sqft |
| Type | House |
| Utility Water | Drilled Well |
Parking
| Garage | |
| Detached Garage | |
| Parking Space(s) |
Land
| Acreage | No |
| Land Amenities | Park, Playground, Public Transit, Shopping, Place Of Worship |
| Landscape Features | Landscaped |
| Sewer | Municipal Sewage System |
| Size Irregular | 0.2158 |
| Size Total | 0.2158 Ac |
| Size Total Text | 0.2158 Ac |
Rooms
| Level | Type | Length | Width | Dimensions |
|---|---|---|---|---|
| Second Level | Bedroom | 8.9 x 16.1 | ||
| Second Level | Bedroom | 10.3 x 9.8 | ||
| Second Level | Primary Bedroom | 8.10 x 19.11 | ||
| Main Level | Living Room | 10.4 x 16.10 | ||
| Main Level | Laundry Room | 5.5 x 9.10 | ||
| Main Level | Kitchen | 12.1 x 9.9 | ||
| Main Level | Dining Room | 12.6 x 9.11 | ||
| Main Level | Bath (# Pieces 1-6) | 5. x 9.11{ |
https://www.realtor.ca/real-estate/28784934/1296-mill-street-waterville-waterville
Contact Us
Contact us for more information
Tim Davison
8999 Commercial Street
New Minas, Nova Scotia B4N 3E3

