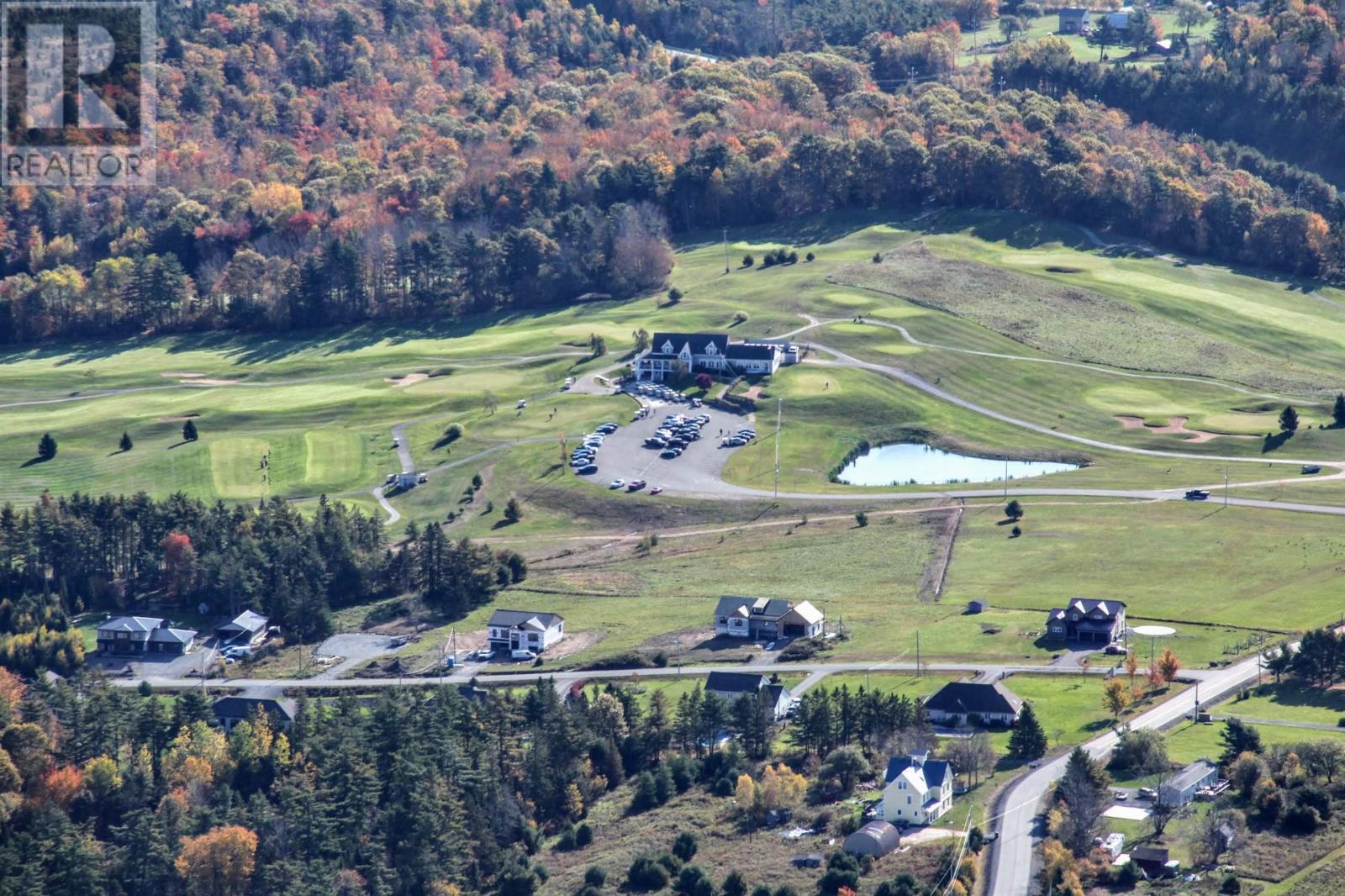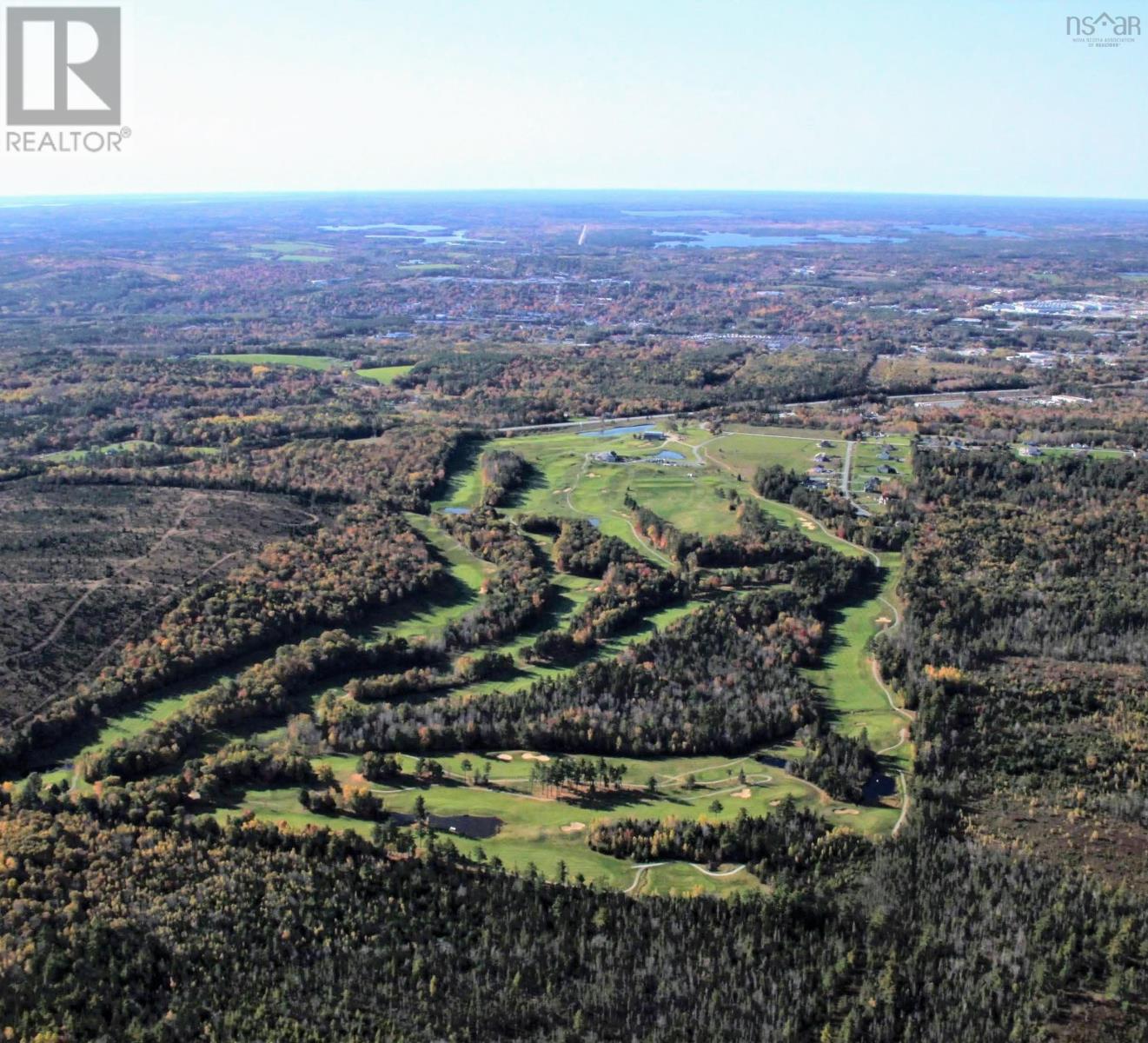13 24 Danica Drive Pine Grove, Nova Scotia B4V 9C8
$779,000
Welcome to this gorgeous new construction home in the peaceful Pine Grove community, right next to Osprey Ridge Golf Course! With 1,750 sqft of living space, It offers both style and practicality, featuring a metal roof, ducted heat pump, attached double car garage, and ICF foundation for added insulation and energy savings. On the main level you?ll find 2 bathrooms and 3 spacious bedrooms, including a dreamy primary suite with a soaker tub, walk-in shower,and huge walk-in closet. The open kitchen, living, and dining areas and perfect for entertaining, the large window make the space incredibly bright and inviting. The basement is a blank canvas with rough-ins for a kitchenette and full bathroom, offering the potential to add two more bedrooms, making it an ideal space for an in-law suite, rental unit, or your own personal retreat.You?re just five minutes from the heart of Bridgewater, with lower taxes than intown! And very close to schools, shops, cafes etc. Also just 20 minutes from the tourist hotspot of Lunenburg, 30 minutes to Chester, and only an hour from Halifax this is an unbeatable location. This beautiful home is not just a place to live ? it?s a lifestyle! (id:45785)
Property Details
| MLS® Number | 202504812 |
| Property Type | Single Family |
| Community Name | Pine Grove |
| Amenities Near By | Golf Course, Playground, Public Transit, Shopping, Place Of Worship |
Building
| Bathroom Total | 2 |
| Bedrooms Above Ground | 3 |
| Bedrooms Total | 3 |
| Appliances | None |
| Architectural Style | Bungalow |
| Construction Style Attachment | Detached |
| Cooling Type | Heat Pump |
| Exterior Finish | Vinyl |
| Fireplace Present | Yes |
| Flooring Type | Tile, Vinyl |
| Stories Total | 1 |
| Size Interior | 1,750 Ft2 |
| Total Finished Area | 1750 Sqft |
| Type | House |
| Utility Water | Drilled Well |
Parking
| Garage | |
| Attached Garage | |
| Gravel |
Land
| Acreage | Yes |
| Land Amenities | Golf Course, Playground, Public Transit, Shopping, Place Of Worship |
| Sewer | Septic System |
| Size Irregular | 1.16 |
| Size Total | 1.16 Ac |
| Size Total Text | 1.16 Ac |
Rooms
| Level | Type | Length | Width | Dimensions |
|---|---|---|---|---|
| Main Level | Laundry Room | 3.5x 7.5 | ||
| Main Level | Kitchen | 9. x 17 | ||
| Main Level | Living Room | 18. x 19 | ||
| Main Level | Bath (# Pieces 1-6) | - | ||
| Main Level | Bedroom | 10 x 13.5 | ||
| Main Level | Bedroom | 10x 16 | ||
| Main Level | Primary Bedroom | 14.5 x 16 | ||
| Main Level | Ensuite (# Pieces 2-6) | - | ||
| Main Level | Foyer | 5.8 |
https://www.realtor.ca/real-estate/28020621/13-24-danica-drive-pine-grove-pine-grove
Contact Us
Contact us for more information

Kelli Thain
222 Waterfront Drive, Suite 106
Bedford, Nova Scotia B4A 0H3

Colton Collins
222 Waterfront Drive, Suite 106
Bedford, Nova Scotia B4A 0H3







