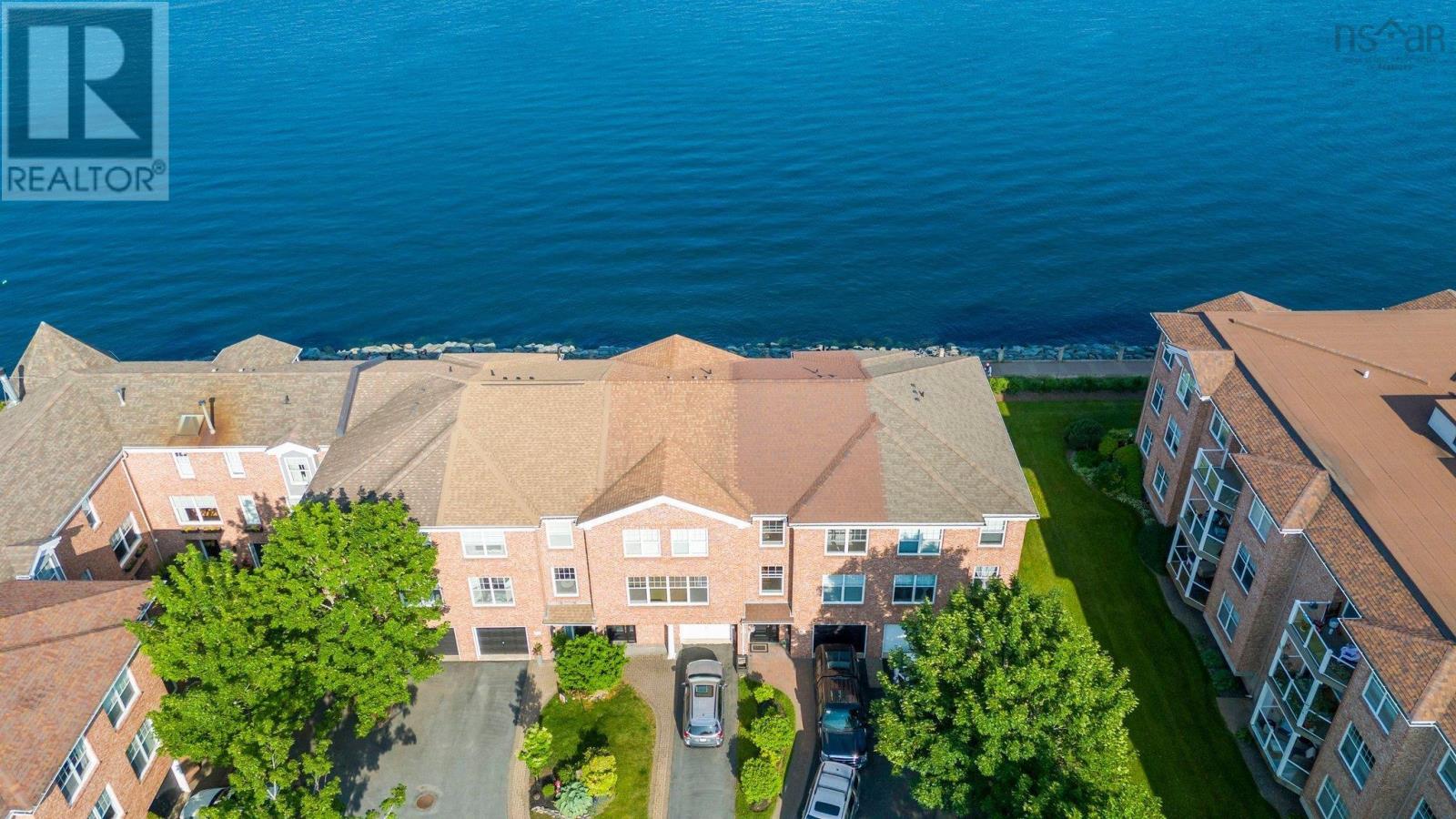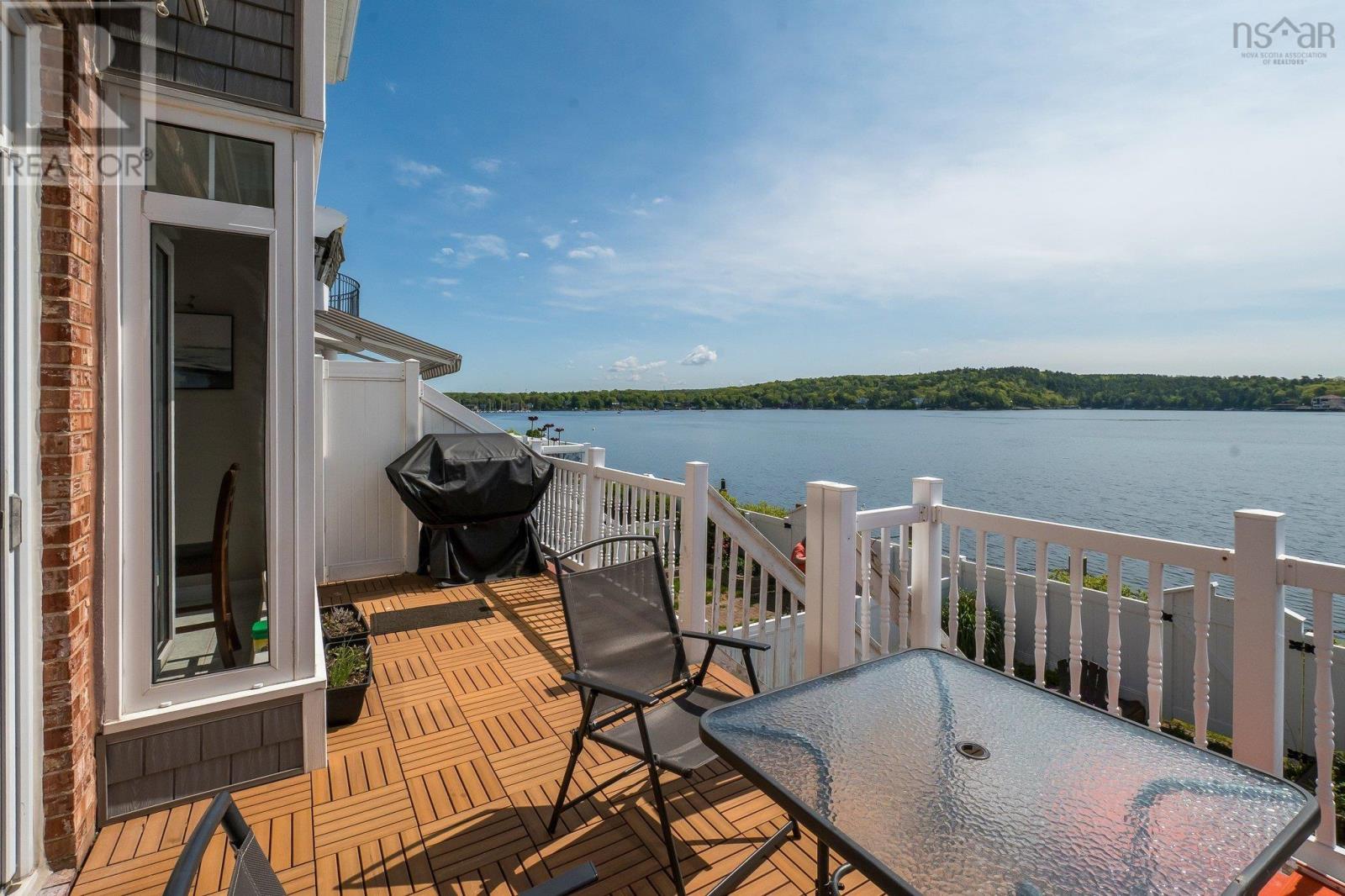13 Arthur Lismer Court Bedford, Nova Scotia B4A 4B4
$959,900
Enjoy coffee each morning on your balcony with unobstructed basin views. Not only that but a fenced in yard perfect for BBQ's and family get togethers to watch the summer harbour activities. Inside this spacious townhouse which is just shy of 2400 square feet of elegant living space you will find 3 bedrooms, 2 full baths and 2 half baths. The main level features a spacious living room, family room, fining room, kitchen and powder room. Upstairs you will find the 3 bedrooms, 2 baths and laundry facilities. The lower level is walkout with garage, rec room and a 3 piece bath. The deck on the main level has a staircase to the fenced yard. You can gain direct access to the boardwalk for Dewolf Park where there is a playground and is scenically beautiful. The parking allows for 3 vehicles. Close to all amenities, desirable location and phenomenal views make this the perfect choice for your next home. Be sure to view the Virtual Tour Link! (id:45785)
Property Details
| MLS® Number | 202513977 |
| Property Type | Single Family |
| Community Name | Bedford |
| Amenities Near By | Park, Playground, Public Transit, Shopping, Place Of Worship, Beach |
| Community Features | Recreational Facilities |
| Features | Level |
| View Type | Harbour |
Building
| Bathroom Total | 4 |
| Bedrooms Above Ground | 3 |
| Bedrooms Total | 3 |
| Appliances | Central Vacuum |
| Constructed Date | 1996 |
| Construction Style Attachment | Semi-detached |
| Exterior Finish | Brick, Wood Shingles |
| Flooring Type | Carpeted, Ceramic Tile, Hardwood |
| Foundation Type | Poured Concrete |
| Half Bath Total | 2 |
| Stories Total | 2 |
| Size Interior | 2,389 Ft2 |
| Total Finished Area | 2389 Sqft |
| Type | House |
| Utility Water | Municipal Water |
Parking
| Garage |
Land
| Acreage | No |
| Land Amenities | Park, Playground, Public Transit, Shopping, Place Of Worship, Beach |
| Sewer | Municipal Sewage System |
| Size Irregular | 0.062 |
| Size Total | 0.062 Ac |
| Size Total Text | 0.062 Ac |
Rooms
| Level | Type | Length | Width | Dimensions |
|---|---|---|---|---|
| Second Level | Primary Bedroom | 19.1x19.1 | ||
| Second Level | Ensuite (# Pieces 2-6) | 11.7x8.2 | ||
| Second Level | Other | 7.7x7.11 WIC | ||
| Second Level | Bedroom | 9.5x13.10 | ||
| Second Level | Bedroom | 9.3x13.10 | ||
| Second Level | Bath (# Pieces 1-6) | 8.7x5.2 | ||
| Lower Level | Foyer | 7.4x8.10 | ||
| Lower Level | Recreational, Games Room | 18.9x11.11 | ||
| Lower Level | Other | 11.4x29.5 (garage) | ||
| Main Level | Living Room | 19.1x24.9 | ||
| Main Level | Family Room | 10.5x21.1 | ||
| Main Level | Kitchen | 8.2x12.2 | ||
| Main Level | Dining Room | 8.8x7.9 | ||
| Main Level | Bath (# Pieces 1-6) | 5.5x5.6 |
https://www.realtor.ca/real-estate/28439555/13-arthur-lismer-court-bedford-bedford
Contact Us
Contact us for more information

David Dunn
(902) 455-9177
www.daviddunn.ca/
84 Chain Lake Drive
Beechville, Nova Scotia B3S 1A2



















