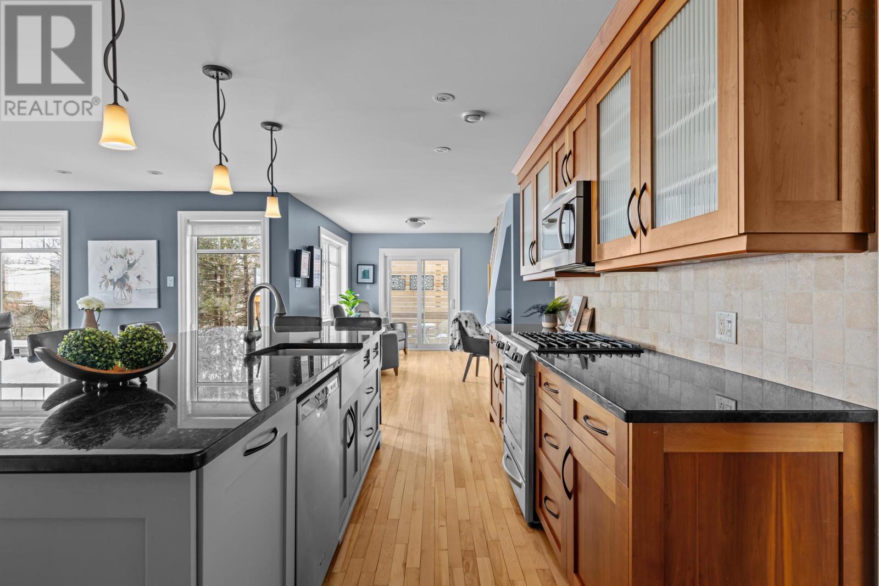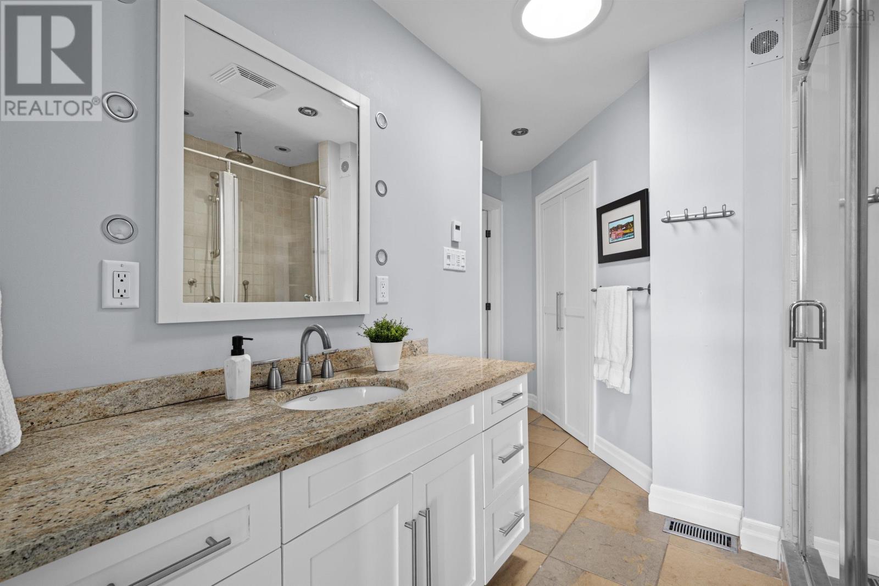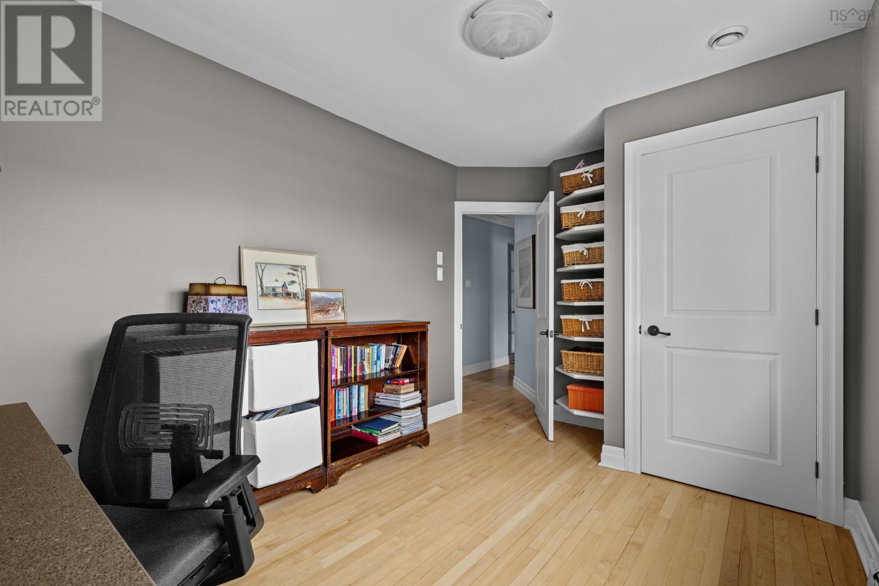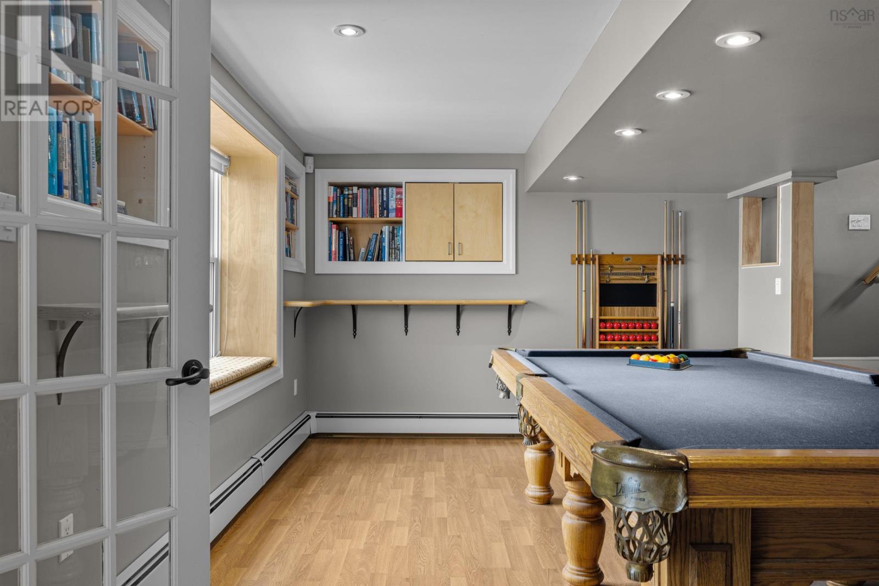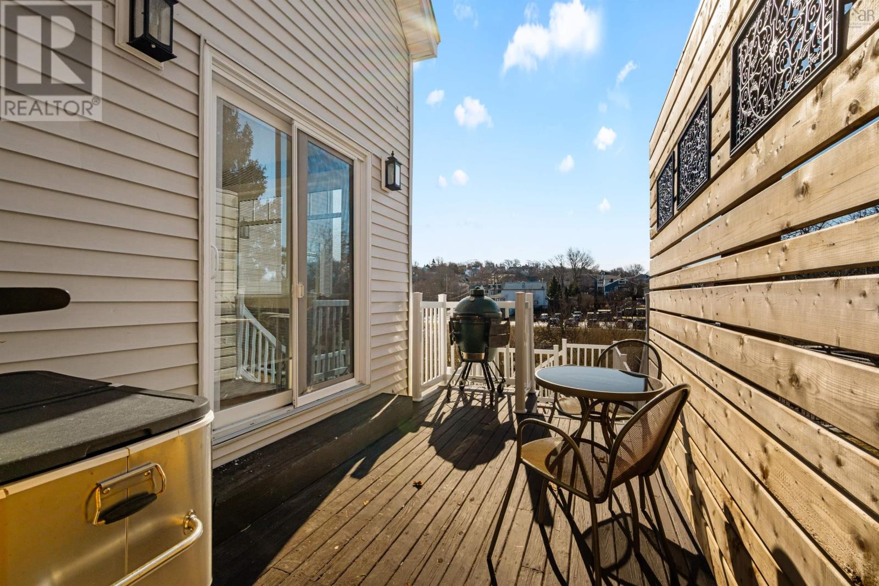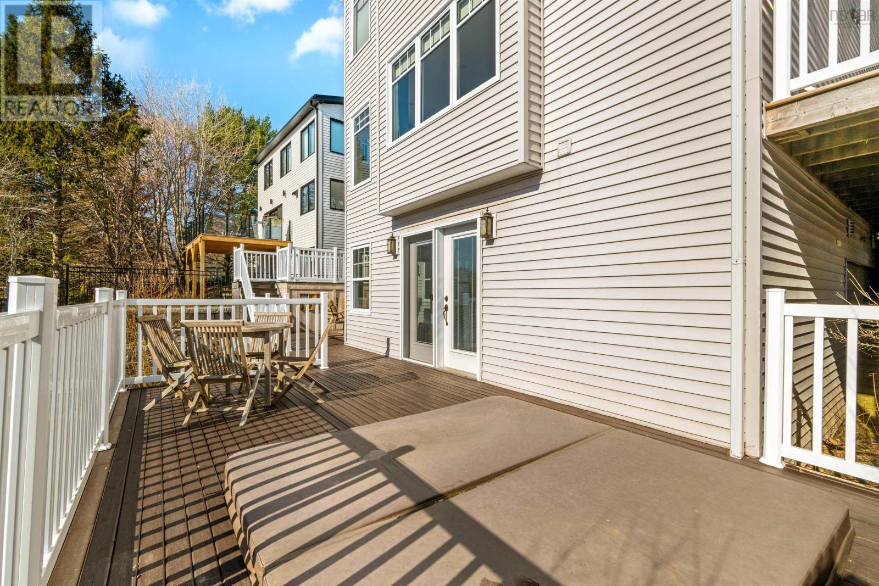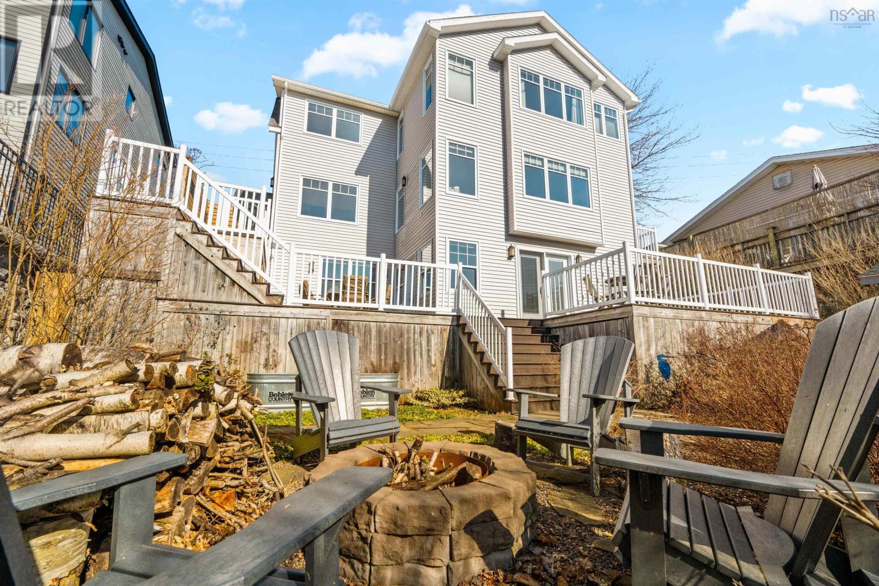13 Banook Avenue Dartmouth, Nova Scotia B3A 2L3
$1,150,000
Welcome to Banook Avenue and this beautifully designed 3-level custom home in one of Dartmouths most coveted locations. This property makes an immediate impression with its expansive open-concept kitchen and living space that is simply ideal for entertaining. The architecturally designed rear addition (on all 3 levels) provides a true sense of space and light. The kitchen features gorgeous shaker cabinetry, granite surfaces, a gas range, and a centre island that works as a true gathering spot. The main level also includes a formal dining room, a fully renovated powder room, a spacious foyer and walkout access to a large, sunny deck. Upstairs is simply a wow. Four great sized bedrooms, including a standout primary suite with custom built-ins, a spacious walk-in closet, and exceptional views. The ensuite bath features a euro-inspired soaker tub and a custom walk-in shower a true retreat that overlooks Banook and Mic Mac Canoe Clubs. The lower level is fully finished with a media room, custom built-in wet bar, billiards space and walkout access to the rear decking + hot tub. All of this just steps to Lake Banook, Sullivans Pond, Downtown Dartmouth, and more. (id:45785)
Property Details
| MLS® Number | 202507551 |
| Property Type | Single Family |
| Neigbourhood | Crichton Park |
| Community Name | Dartmouth |
| Amenities Near By | Golf Course, Park, Playground, Public Transit, Shopping, Place Of Worship, Beach |
| Community Features | Recreational Facilities |
| Equipment Type | Propane Tank |
| Features | Treed, Sloping, Level |
| Rental Equipment Type | Propane Tank |
| Structure | Shed |
| View Type | Lake View |
Building
| Bathroom Total | 4 |
| Bedrooms Above Ground | 4 |
| Bedrooms Total | 4 |
| Appliances | Gas Stove(s), Dishwasher, Dryer, Washer, Freezer - Stand Up, Microwave Range Hood Combo, Refrigerator, Wine Fridge, Central Vacuum, Hot Tub |
| Basement Development | Finished |
| Basement Features | Walk Out |
| Basement Type | Full (finished) |
| Constructed Date | 1951 |
| Construction Style Attachment | Detached |
| Exterior Finish | Vinyl |
| Fireplace Present | Yes |
| Flooring Type | Ceramic Tile, Hardwood, Laminate |
| Foundation Type | Poured Concrete |
| Half Bath Total | 1 |
| Stories Total | 2 |
| Size Interior | 3,150 Ft2 |
| Total Finished Area | 3150 Sqft |
| Type | House |
| Utility Water | Municipal Water |
Land
| Acreage | No |
| Land Amenities | Golf Course, Park, Playground, Public Transit, Shopping, Place Of Worship, Beach |
| Landscape Features | Landscaped |
| Sewer | Municipal Sewage System |
| Size Irregular | 0.1148 |
| Size Total | 0.1148 Ac |
| Size Total Text | 0.1148 Ac |
Rooms
| Level | Type | Length | Width | Dimensions |
|---|---|---|---|---|
| Second Level | Primary Bedroom | 16x11.5-J | ||
| Second Level | Ensuite (# Pieces 2-6) | 11.9x5.6 | ||
| Second Level | Bedroom | 12.2x11.9 | ||
| Second Level | Bedroom | 15.10x11.9-J | ||
| Second Level | Bedroom | 10.8x9+J | ||
| Second Level | Bath (# Pieces 1-6) | 8x7.8+J | ||
| Basement | Recreational, Games Room | 22x22.6+J | ||
| Basement | Sunroom | 14x11.5-J | ||
| Basement | Bath (# Pieces 1-6) | 8x7 | ||
| Main Level | Living Room | 19.7x12.1+J | ||
| Main Level | Dining Room | 12.9x14.6-J | ||
| Main Level | Kitchen | 19.2x10-J | ||
| Main Level | Den | 10x8.8 | ||
| Main Level | Foyer | 7.1x21.4 +/- J | ||
| Main Level | Bath (# Pieces 1-6) | 6.3x5 |
https://www.realtor.ca/real-estate/28154473/13-banook-avenue-dartmouth-dartmouth
Contact Us
Contact us for more information

Andy Sawler
(902) 481-2769
www.sawler.com
32 Akerley Blvd Unit 101
Dartmouth, Nova Scotia B3B 1N1











