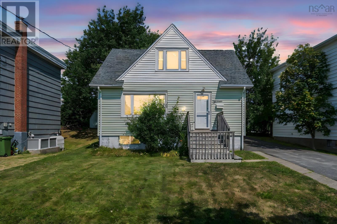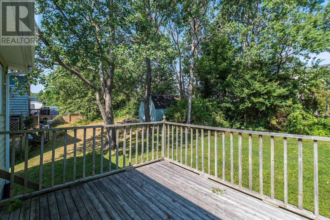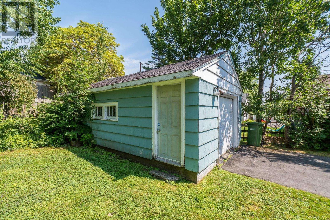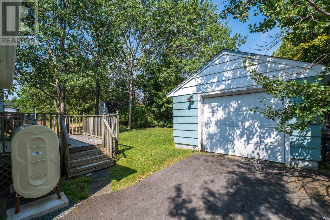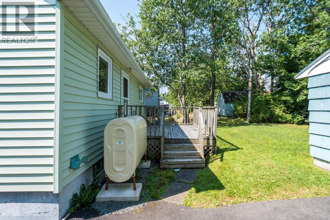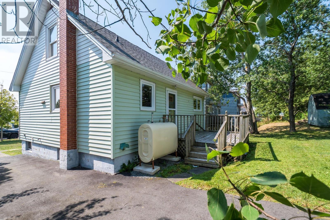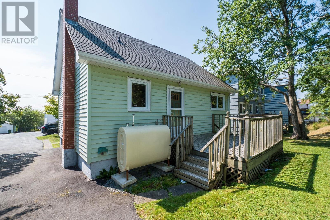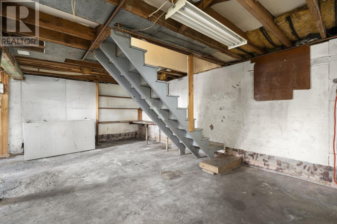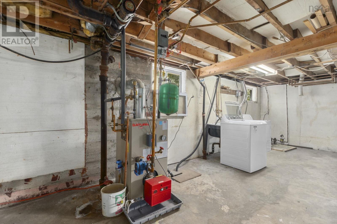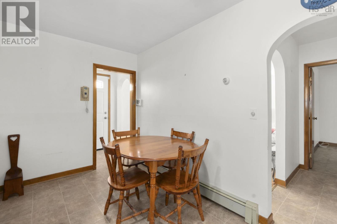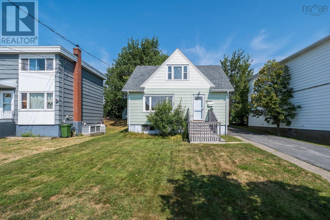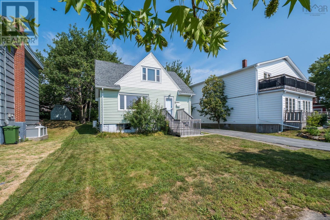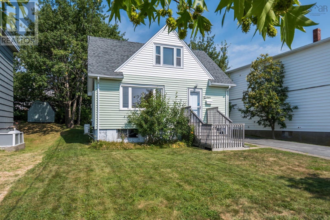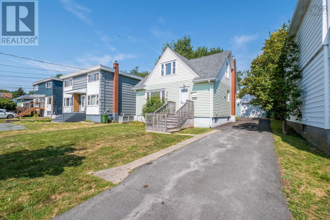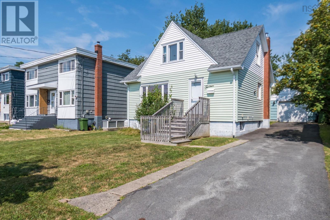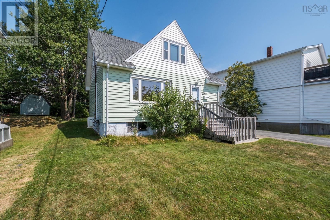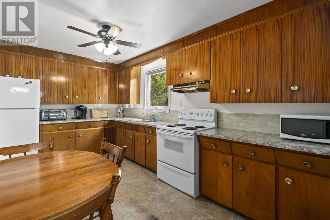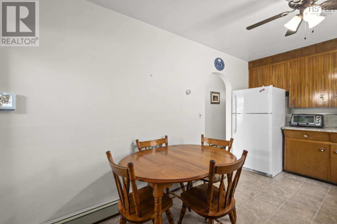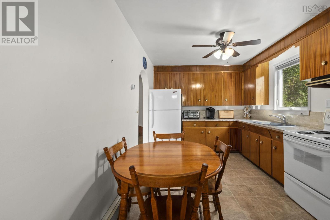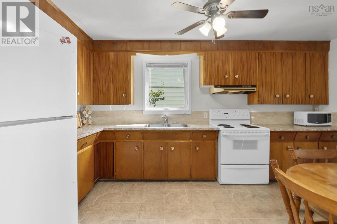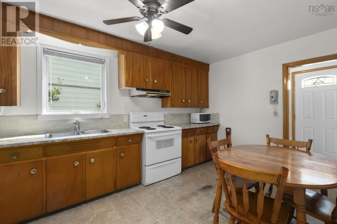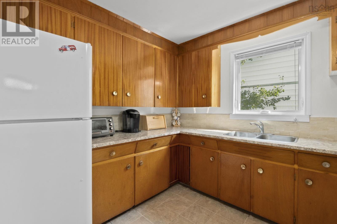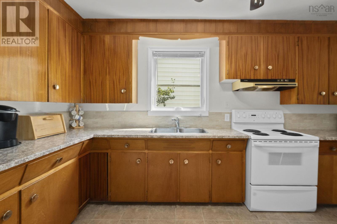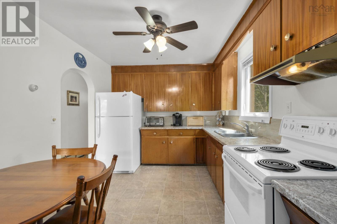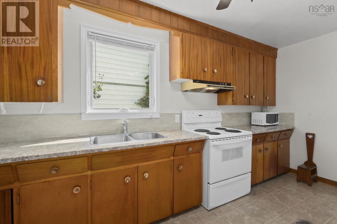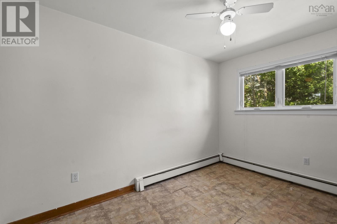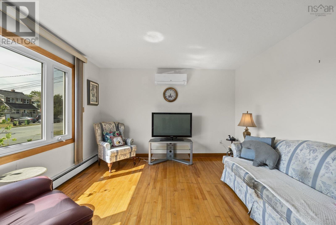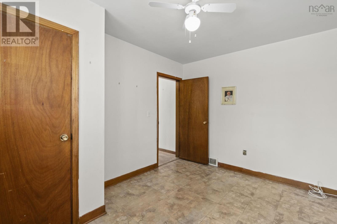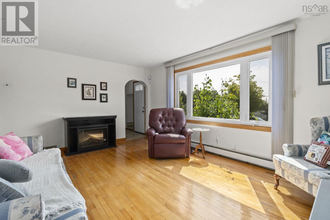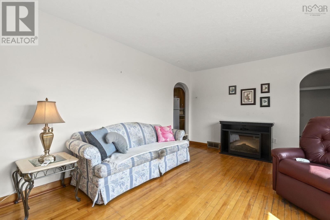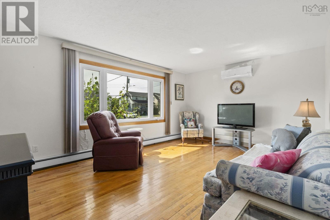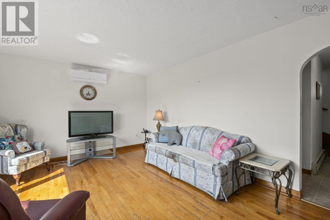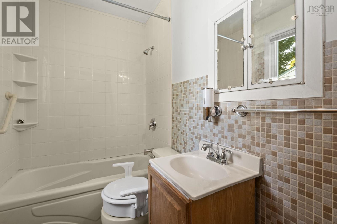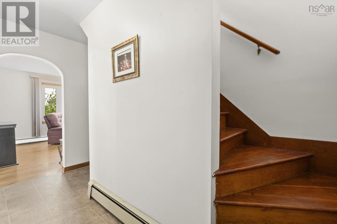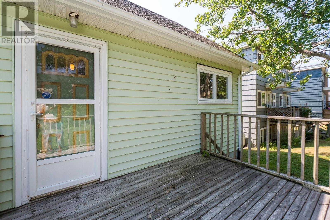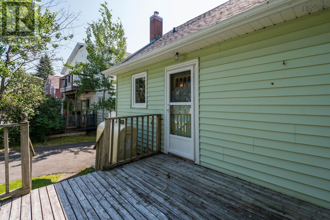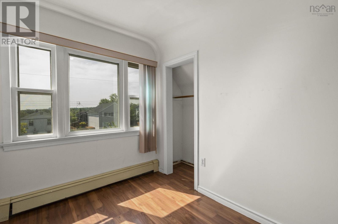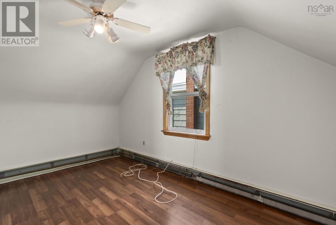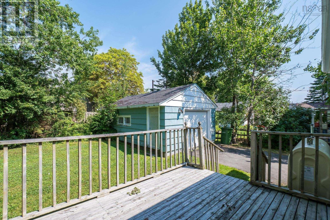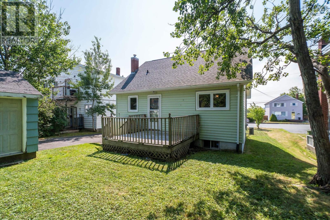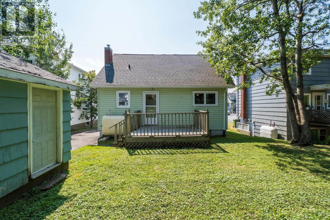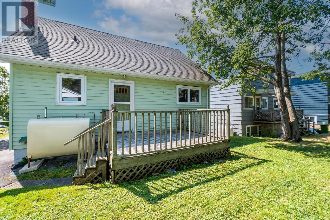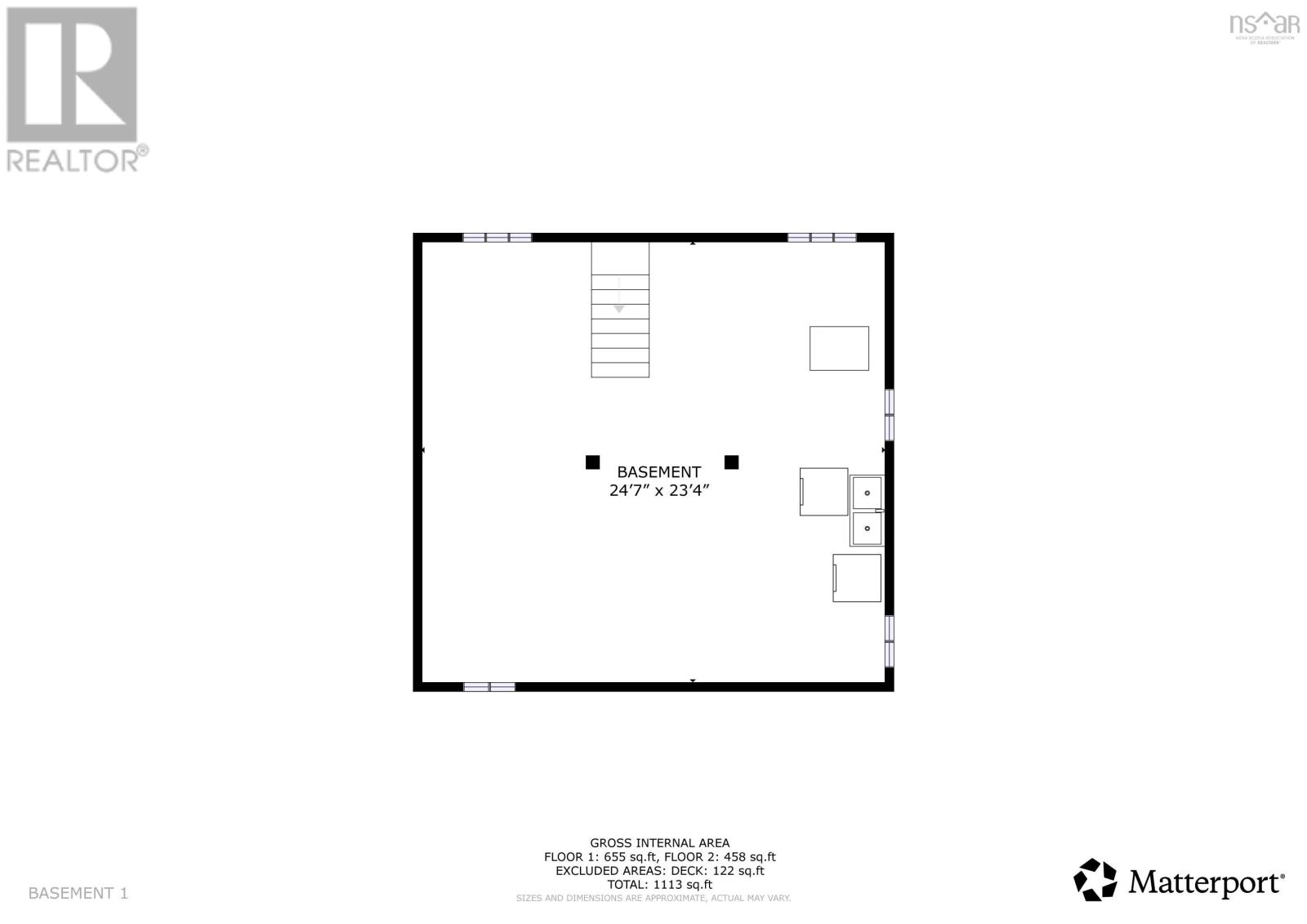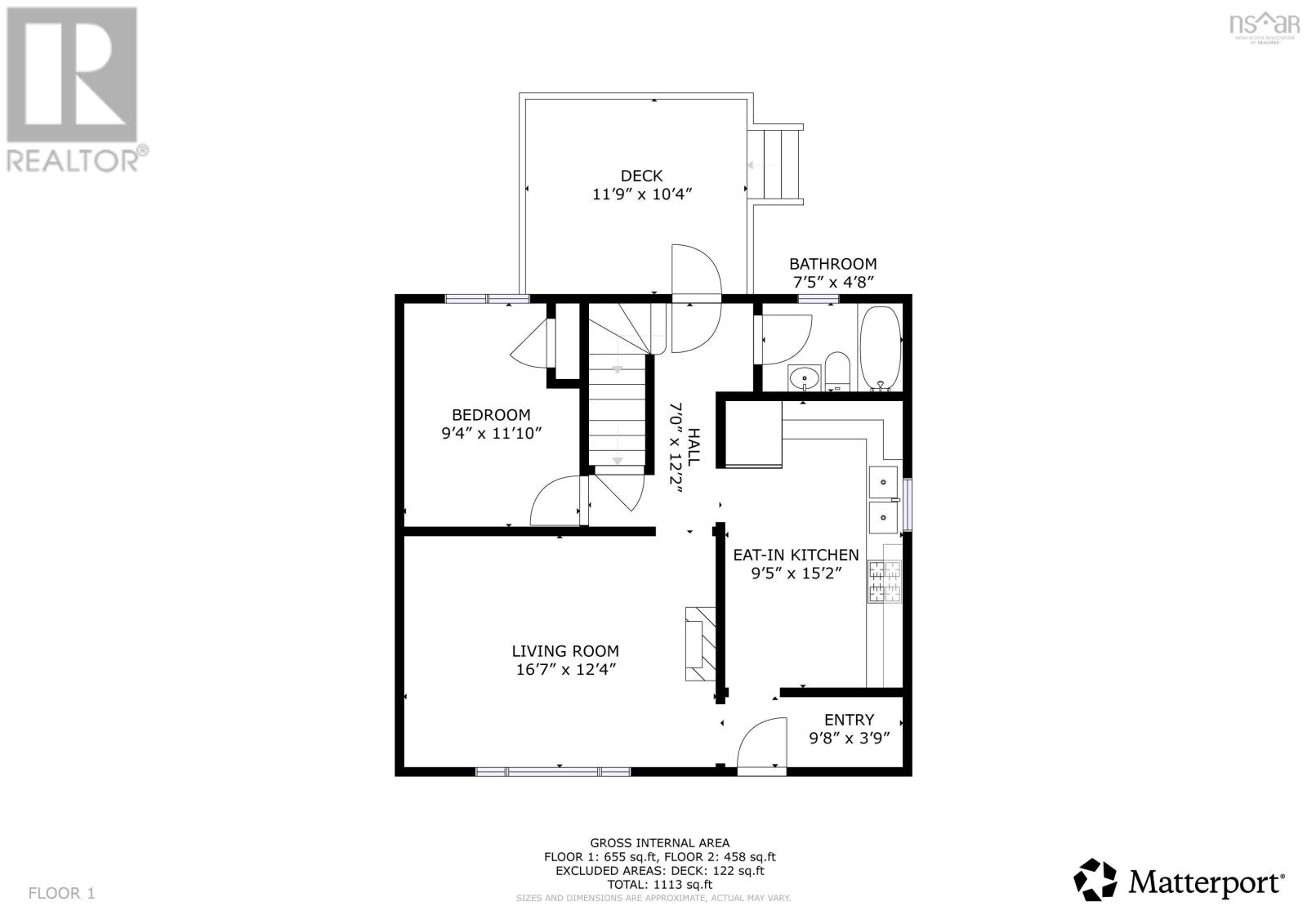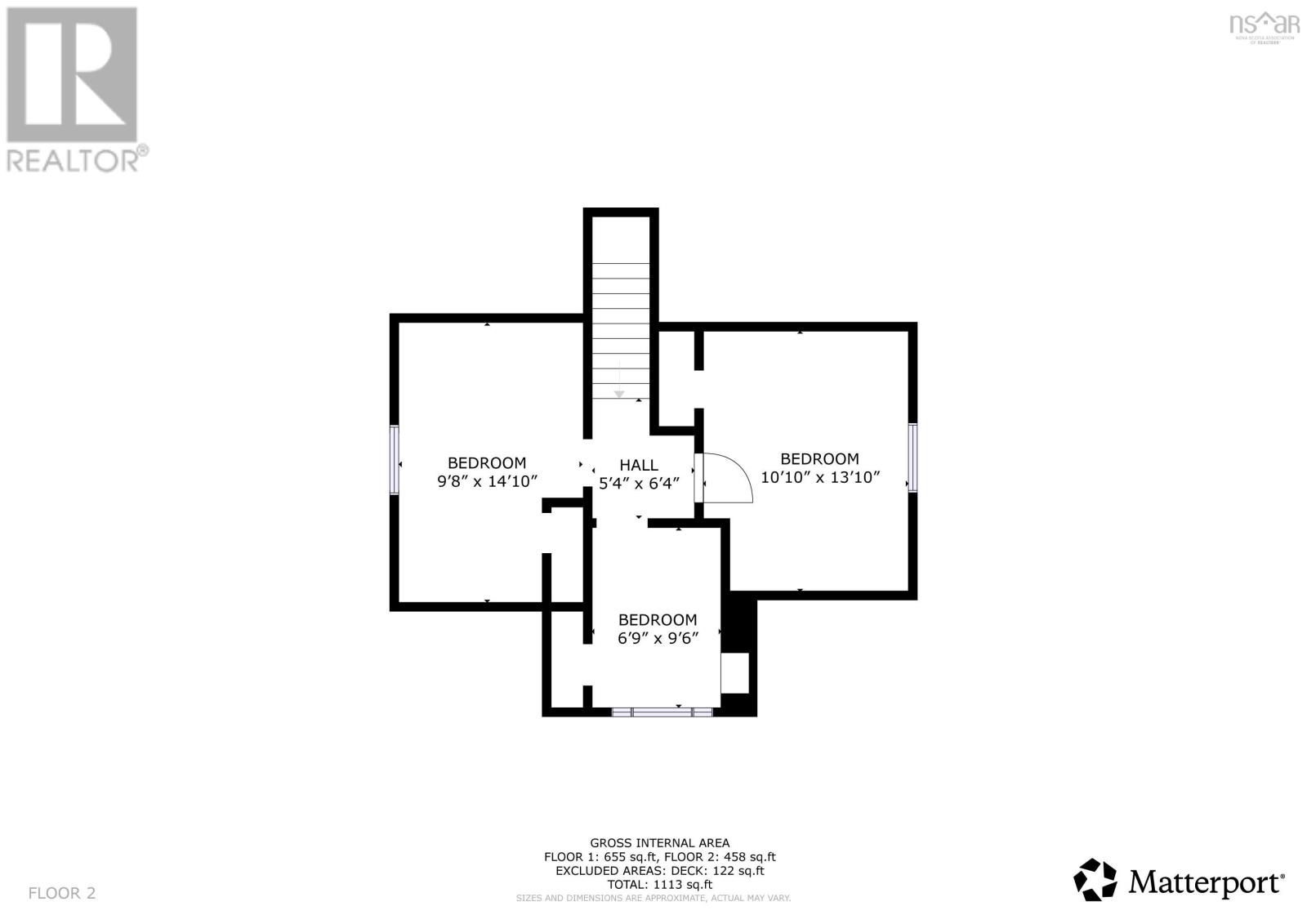13 Convoy Avenue Halifax, Nova Scotia B3N 2P5
$499,900
This charming starter home is eagerly awaiting a new family! $499,900. This lovely property features four bedrooms, or three bedrooms and a den, providing flexible living options. The eat-in kitchen comes complete with appliances, and you'll find a spacious entry and a large living room perfect for relaxing or entertaining. The back door opens to a large deck, ideal for outdoor enjoyment, and there's a detached garage for your convenience. The full basement is unfinished, offering ample space for laundry and storage. All of this is available for under $500,000\! This home won't be on the market for long, so please contact me or your agent today to schedule a viewing. (id:45785)
Open House
This property has open houses!
2:00 pm
Ends at:4:00 pm
Property Details
| MLS® Number | 202519389 |
| Property Type | Single Family |
| Neigbourhood | Fairview Estates |
| Community Name | Halifax |
| Amenities Near By | Park, Playground, Public Transit, Shopping, Place Of Worship |
| Community Features | Recreational Facilities, School Bus |
| Features | Level |
Building
| Bathroom Total | 1 |
| Bedrooms Above Ground | 4 |
| Bedrooms Total | 4 |
| Appliances | Range - Electric, Dryer - Electric, Washer, Microwave, Refrigerator |
| Basement Type | Full |
| Constructed Date | 1970 |
| Construction Style Attachment | Detached |
| Cooling Type | Heat Pump |
| Exterior Finish | Vinyl |
| Flooring Type | Hardwood |
| Foundation Type | Concrete Block |
| Stories Total | 2 |
| Size Interior | 1,113 Ft2 |
| Total Finished Area | 1113 Sqft |
| Type | House |
| Utility Water | Municipal Water |
Parking
| Garage | |
| Detached Garage | |
| Paved Yard |
Land
| Acreage | No |
| Land Amenities | Park, Playground, Public Transit, Shopping, Place Of Worship |
| Landscape Features | Landscaped |
| Sewer | Municipal Sewage System |
| Size Irregular | 0.1148 |
| Size Total | 0.1148 Ac |
| Size Total Text | 0.1148 Ac |
Rooms
| Level | Type | Length | Width | Dimensions |
|---|---|---|---|---|
| Second Level | Bedroom | 10.10x13.10/30 | ||
| Second Level | Bedroom | 9.8x14.10/30 | ||
| Second Level | Bedroom | 6.9x9.6/30 | ||
| Basement | Other | 24.7x23.4/30 | ||
| Main Level | Eat In Kitchen | 9.5x15.2/30 | ||
| Main Level | Living Room | 16.7x12.4/30 | ||
| Main Level | Bedroom | 9.4x11.10/30 | ||
| Main Level | Bath (# Pieces 1-6) | 7.5x4.8/30 | ||
| Main Level | Foyer | 9.8x3.9/30 |
https://www.realtor.ca/real-estate/28680091/13-convoy-avenue-halifax-halifax
Contact Us
Contact us for more information
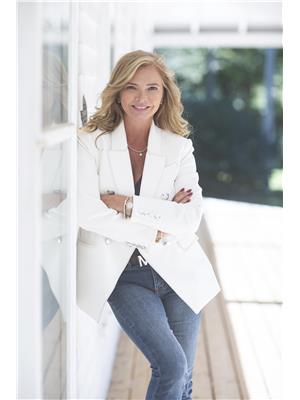
Tamara Barker
(902) 404-3735
(902) 497-7858
www.whitestonedevelopments.ca/
https://www.facebook.com/MyHalifaxBuilder/
https://ca.linkedin.com/in/tamarabarkerwatson
https://twitter.com/HalifaxBuilder
3845 Joseph Howe Drive
Halifax, Nova Scotia B3L 4H9

