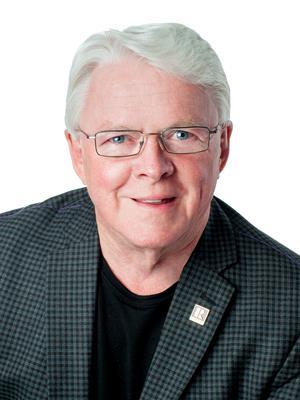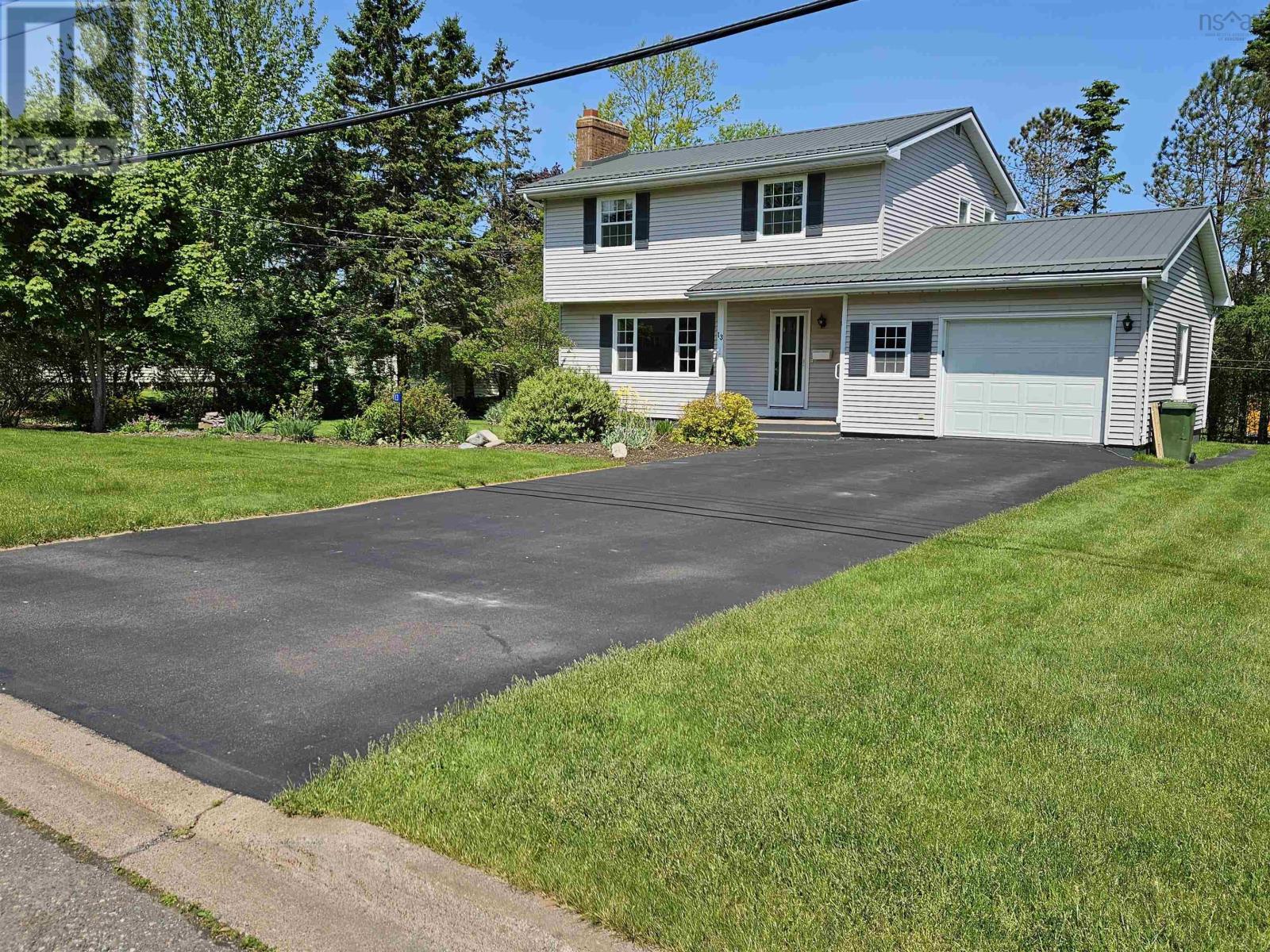13 Retson Drive, Bible Hill Bible Hill, Nova Scotia B2N 6H3
$449,900
Here it is, the amazing family home you have been waiting for is now on the market and move in ready. From the moment you approach this property the stunning landscaping will grab your attention, showing how well this property has been maintained with an array of colorful flower gardens and shrubs. Lets step inside and be greeted with a spacious living room on the left complete with an electric insert in the fireplace and a large window letting in lots of light. This level also contains a well set up kitchen, formal dining with patio doors leading to the two level deck overlooking a sun-sational rear yard. I/2 bath and rear entry completes this floor. Up you will find 4 bedrooms and 4pc bath. The basement includes a large L shaped rec room and storage area which includes the laundry. A real bonus with this property includes a wood stove in the rec room, an 11500 kw generator with 40 foot cable wired for outages and electric fireplace insert. Lets not forget about the 1.5 car attached garage and the outside garden shed. This is a dream property in a great location and can be moved into quickly. So why wait, make that appointment call. (id:45785)
Open House
This property has open houses!
1:00 pm
Ends at:2:30 pm
Property Details
| MLS® Number | 202513350 |
| Property Type | Single Family |
| Community Name | Bible Hill |
| Amenities Near By | Golf Course, Park, Shopping |
| Community Features | Recreational Facilities, School Bus |
| Features | Level |
| Structure | Shed |
Building
| Bathroom Total | 2 |
| Bedrooms Above Ground | 4 |
| Bedrooms Total | 4 |
| Appliances | Range - Electric, Dishwasher, Dryer - Electric, Washer, Microwave Range Hood Combo, Refrigerator |
| Constructed Date | 1986 |
| Construction Style Attachment | Detached |
| Exterior Finish | Vinyl |
| Fireplace Present | Yes |
| Flooring Type | Carpeted, Ceramic Tile, Engineered Hardwood |
| Foundation Type | Poured Concrete |
| Half Bath Total | 1 |
| Stories Total | 2 |
| Size Interior | 1,695 Ft2 |
| Total Finished Area | 1695 Sqft |
| Type | House |
| Utility Water | Drilled Well |
Parking
| Garage | |
| None |
Land
| Acreage | No |
| Land Amenities | Golf Course, Park, Shopping |
| Landscape Features | Landscaped |
| Sewer | Municipal Sewage System |
| Size Irregular | 0.3614 |
| Size Total | 0.3614 Ac |
| Size Total Text | 0.3614 Ac |
Rooms
| Level | Type | Length | Width | Dimensions |
|---|---|---|---|---|
| Second Level | Bath (# Pieces 1-6) | 4.11 x 7.4 | ||
| Second Level | Primary Bedroom | 11.10 x 11.10 | ||
| Second Level | Bedroom | 10.3 x 10.5 | ||
| Second Level | Bedroom | 9.2 x 8.4 | ||
| Second Level | Bedroom | 12.1 x 8.9 | ||
| Basement | Recreational, Games Room | 22.10 x 10.8 | ||
| Basement | Recreational, Games Room | 12 x 10.9 | ||
| Lower Level | Foyer | 5 x 6 | ||
| Main Level | Living Room | 11.7 x 17.5 | ||
| Main Level | Dining Room | 11 x 9.7 | ||
| Main Level | Kitchen | 11 x 11.6 | ||
| Main Level | Bath (# Pieces 1-6) | 5 x 5 |
https://www.realtor.ca/real-estate/28412918/13-retson-drive-bible-hill-bible-hill-bible-hill
Contact Us
Contact us for more information

Hugh Macisaac
(902) 893-1394
(902) 899-5370
www.royallepage.ca/hughie
16 Young Street
Truro, Nova Scotia B2N 3W4






















