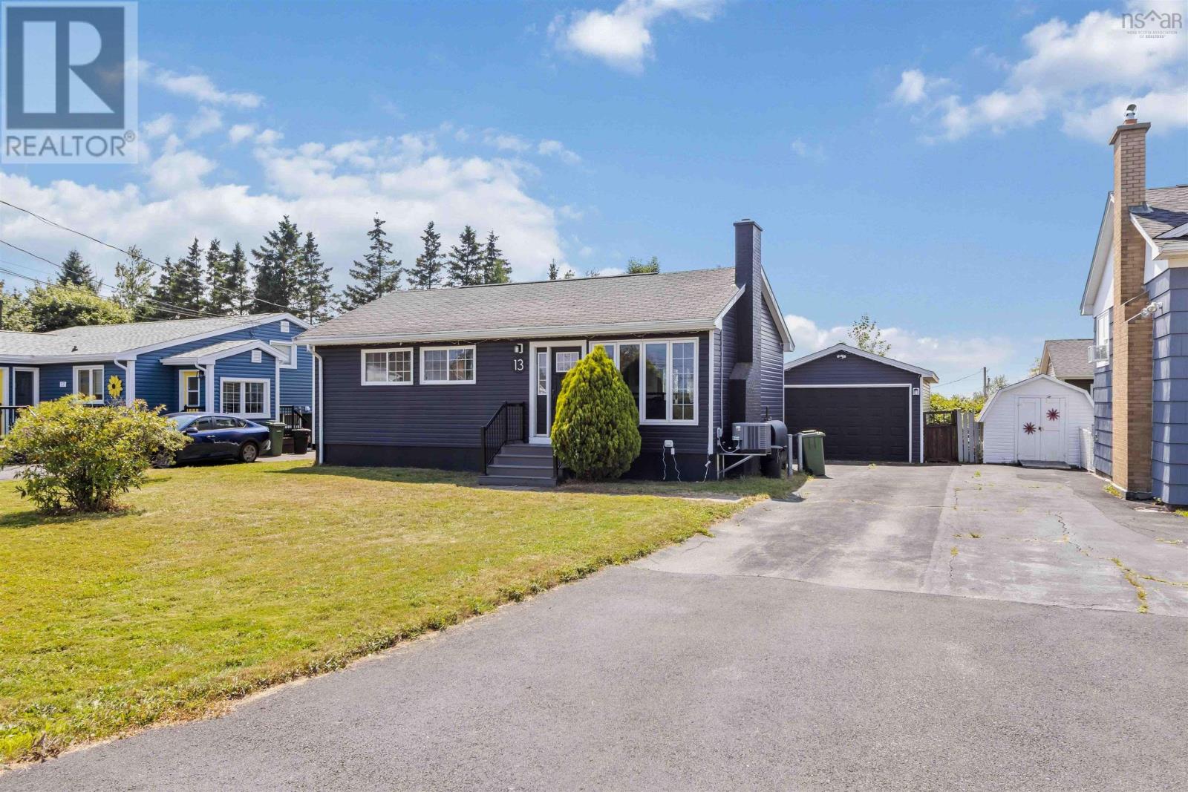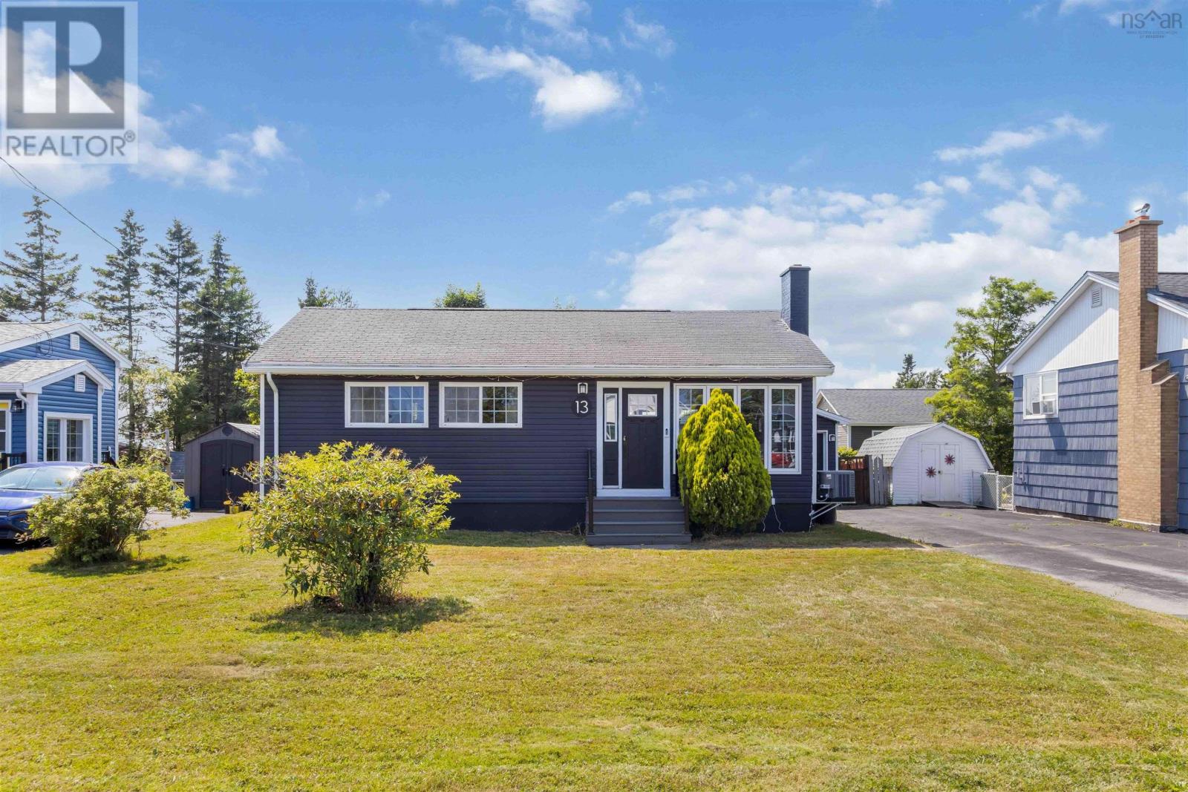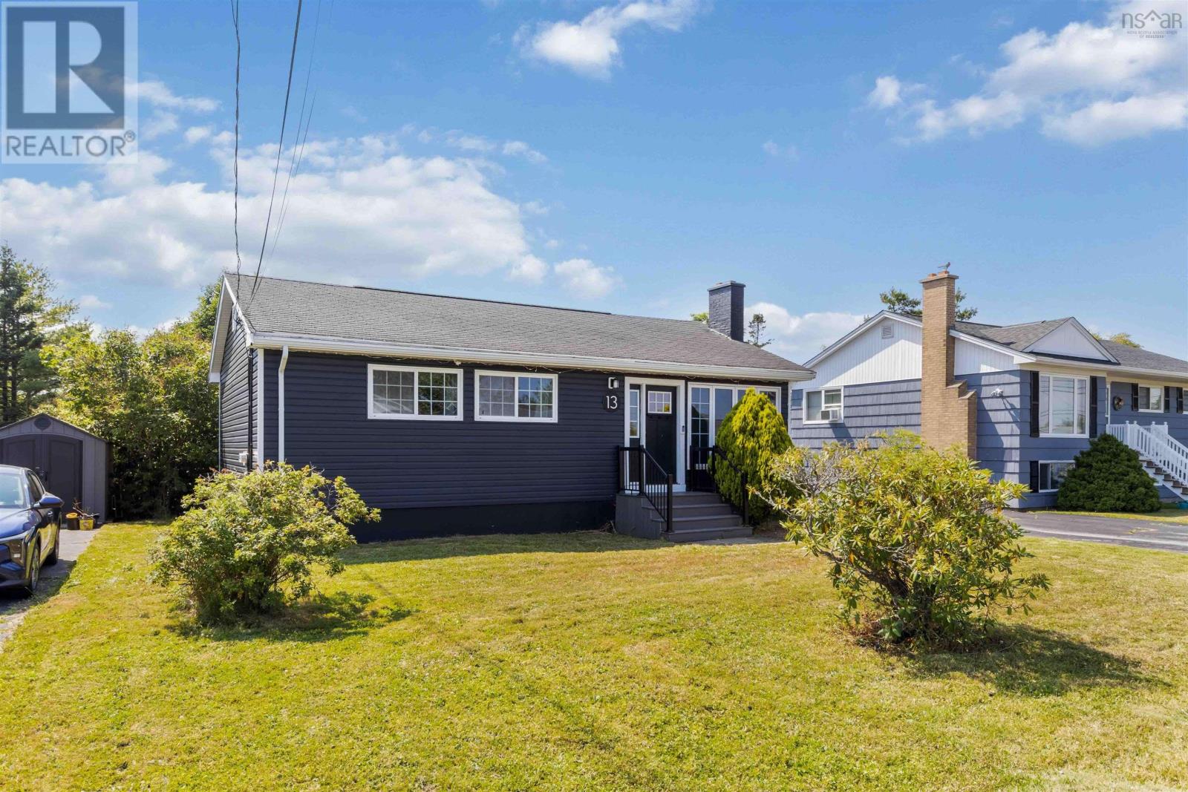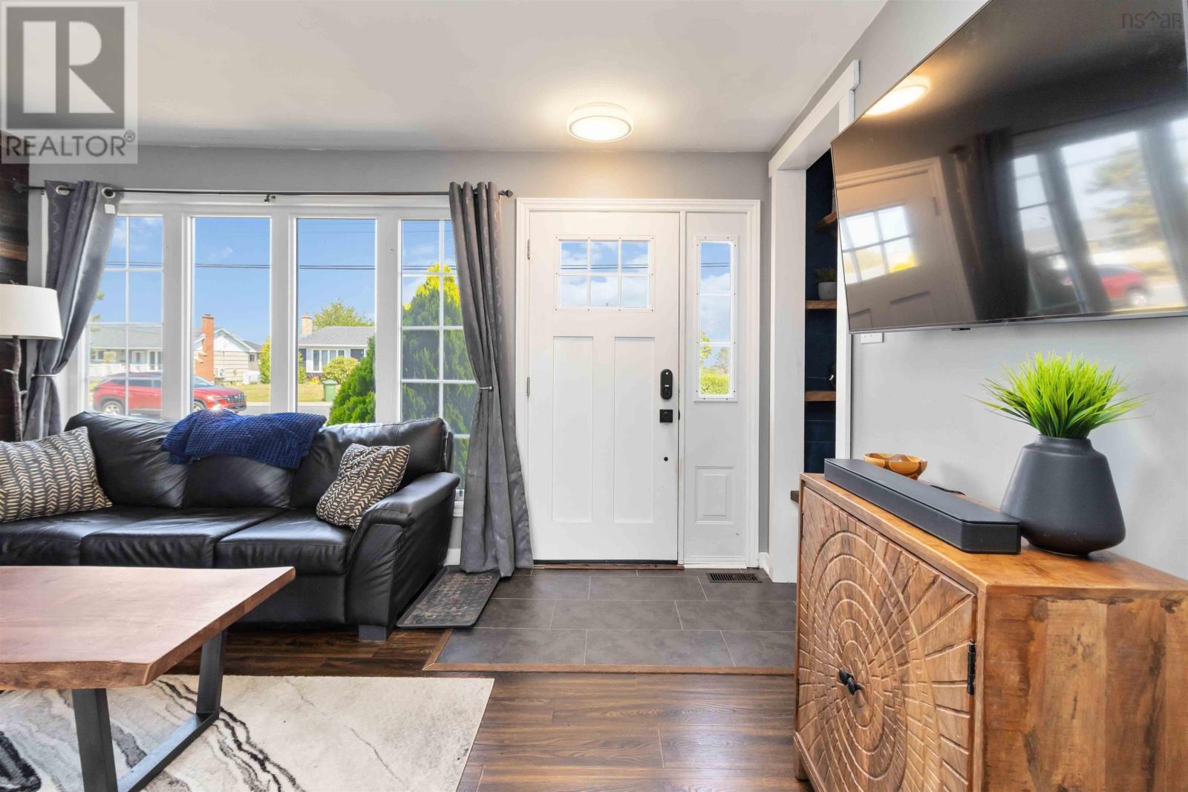13 Willowdale Drive Dartmouth, Nova Scotia B2V 1B9
$489,900
Stop right here, dream home spotted! This home has it all and is ready to make your homeownership dream come true! Lets start with the great renovations: new vinyl siding, ducted heat pump, new exterior doors, renovated kitchen and bath, décor feature walls, primary walk-in closet with 2-piece ensuite, all new lighting, upgraded dining room window, glass-panelled railings, a new addition to the deck, and to top it all off, a new 1.5-car detached garage in the fenced yard. The home truly offers a warm and welcoming feel with plenty of functional updates. Located in a great family neighbourhood of Cole Harbour within walking distance to Caldwell Road Timmies, and centrally located near excellent schools, parks, walking trails, commuter routes, amenities, and public transit, this home is perfectly positioned for convenience. This one is a must-see! (id:45785)
Property Details
| MLS® Number | 202520483 |
| Property Type | Single Family |
| Community Name | Dartmouth |
| Amenities Near By | Park, Playground, Public Transit, Shopping |
| Community Features | Recreational Facilities |
| Equipment Type | Water Heater |
| Features | Level, Gazebo, Sump Pump |
| Rental Equipment Type | Water Heater |
| Structure | Shed |
Building
| Bathroom Total | 3 |
| Bedrooms Above Ground | 2 |
| Bedrooms Total | 2 |
| Architectural Style | Bungalow |
| Basement Type | Full |
| Constructed Date | 1965 |
| Construction Style Attachment | Detached |
| Cooling Type | Central Air Conditioning, Heat Pump |
| Exterior Finish | Vinyl |
| Flooring Type | Hardwood, Laminate, Linoleum, Tile |
| Foundation Type | Poured Concrete |
| Half Bath Total | 1 |
| Stories Total | 1 |
| Size Interior | 1,214 Ft2 |
| Total Finished Area | 1214 Sqft |
| Type | House |
| Utility Water | Municipal Water |
Parking
| Garage | |
| Detached Garage | |
| Paved Yard |
Land
| Acreage | No |
| Land Amenities | Park, Playground, Public Transit, Shopping |
| Landscape Features | Landscaped |
| Sewer | Municipal Sewage System |
| Size Irregular | 0.1446 |
| Size Total | 0.1446 Ac |
| Size Total Text | 0.1446 Ac |
Rooms
| Level | Type | Length | Width | Dimensions |
|---|---|---|---|---|
| Basement | Family Room | 23.6 x 11 | ||
| Basement | Utility Room | 14.5 x 8.8 + jog | ||
| Basement | Laundry / Bath | 10.9 x 6.5 | ||
| Main Level | Living Room | 13.8 x 13 | ||
| Main Level | Dining Room | 9 x 8 | ||
| Main Level | Kitchen | 11 x 7.3 | ||
| Main Level | Primary Bedroom | 12.10 x 10.5 | ||
| Main Level | Ensuite (# Pieces 2-6) | 4.3 x 9.6 | ||
| Main Level | Bedroom | 9.6 x 7.6 | ||
| Main Level | Bath (# Pieces 1-6) | 10.3 x 4.11 |
https://www.realtor.ca/real-estate/28728309/13-willowdale-drive-dartmouth-dartmouth
Contact Us
Contact us for more information

Brenda K Kielbratowski
(902) 407-7374
www.brendak.ca/
https://www.facebook.com/BrendaKrealty
https://www.linkedin.com/in/brenda-kielbratowski-b3674812/
https://twitter.com/HfxHomeSelling
https://www.instagram.com/brenda_k_realty/
https://youtu.be/b2QEcmYqMmc
222 Waterfront Drive, Suite 106
Bedford, Nova Scotia B4A 0H3




















































