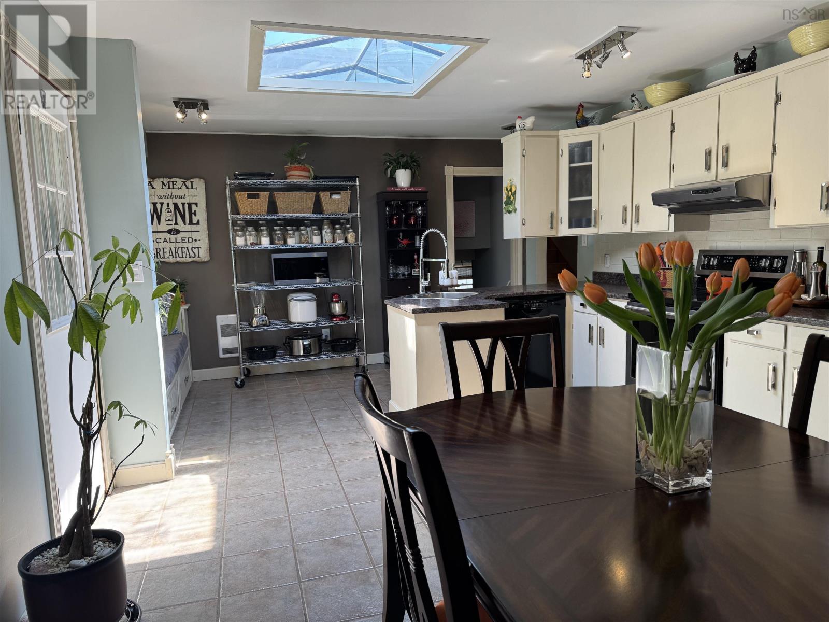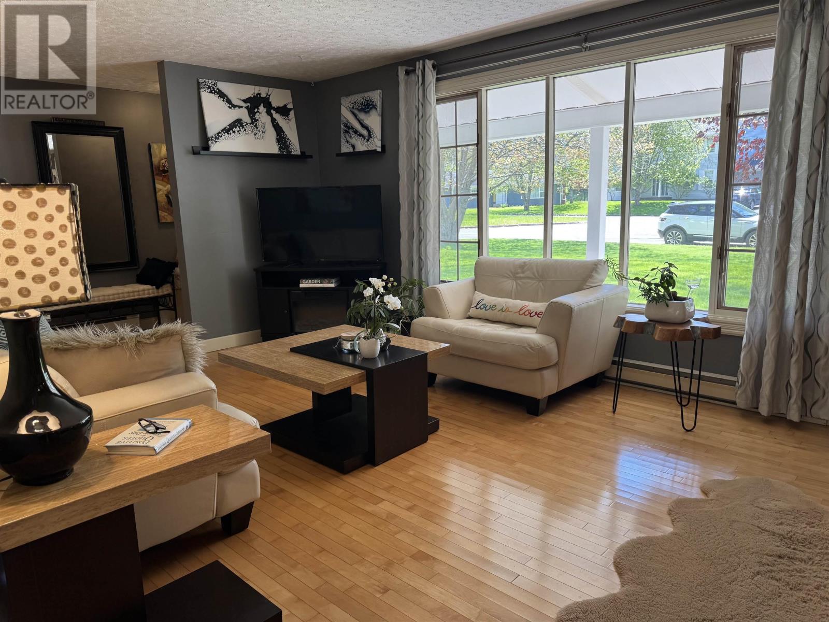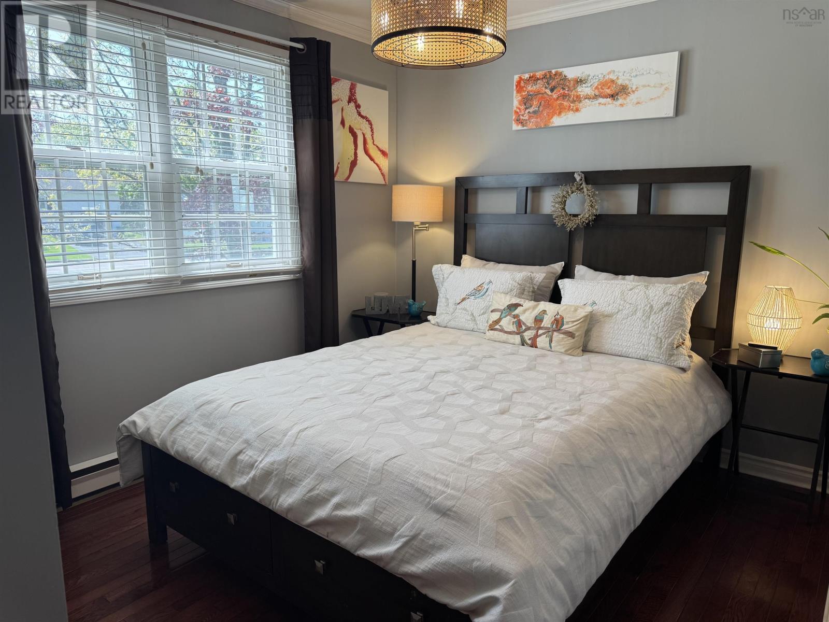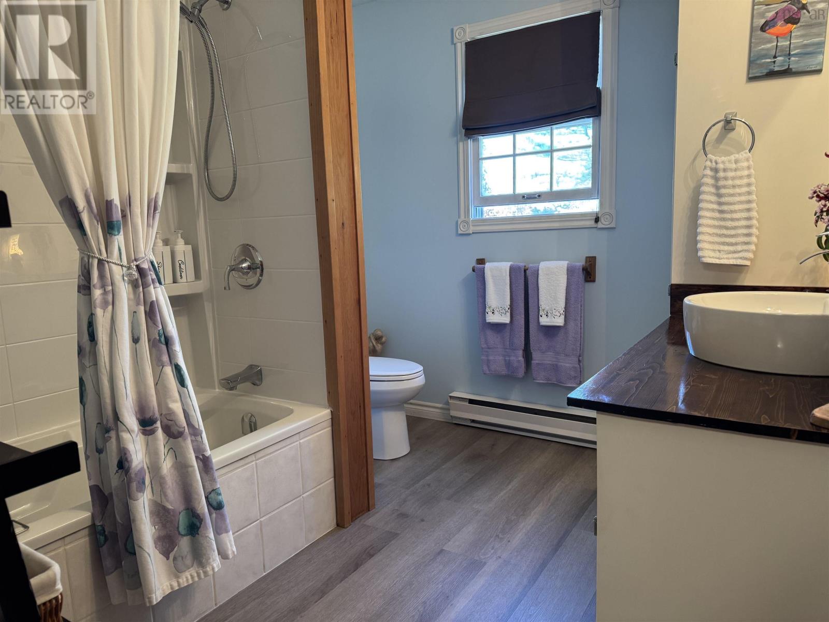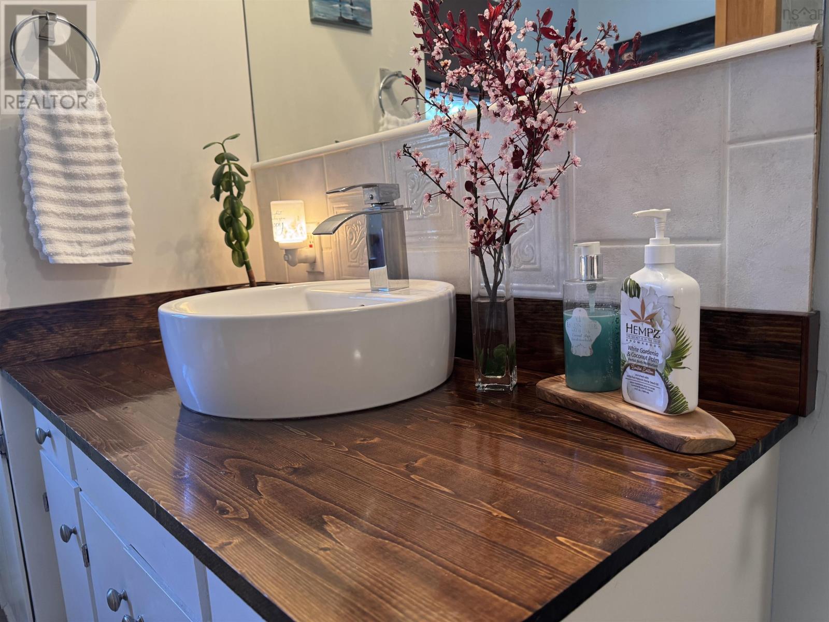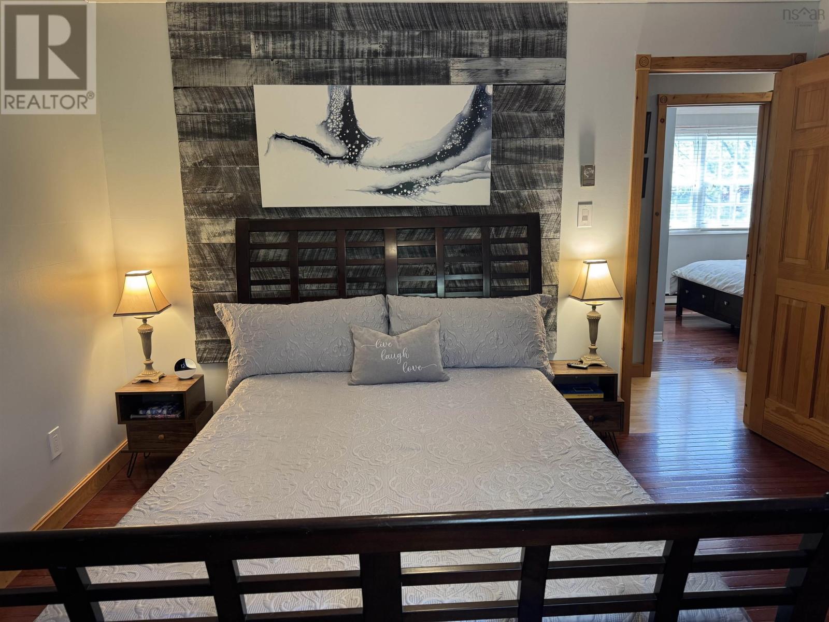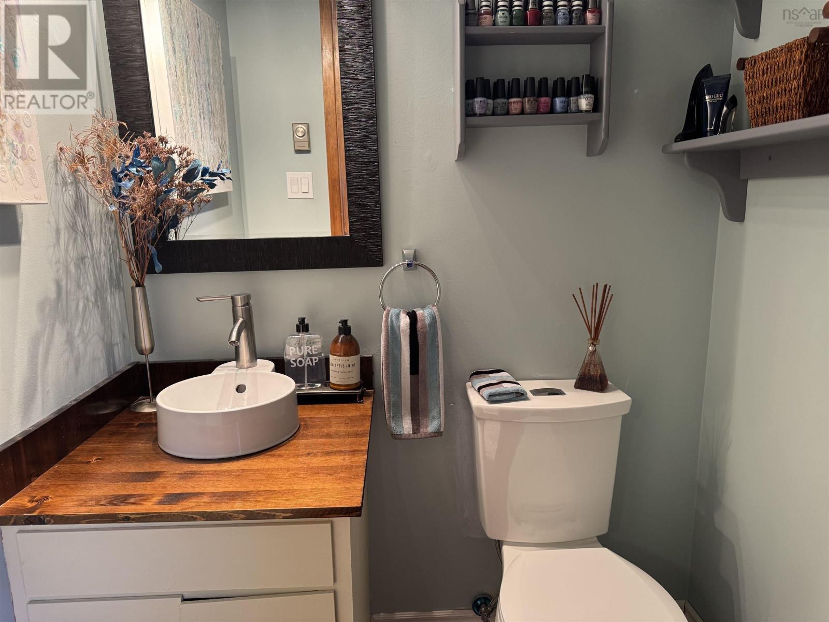13 Windemere Court Truro, Nova Scotia B2N 5Y1
$449,000
This fabulous 3 bedroom, 3 bath home, just hit the market! Situated on a quiet cul de sac, within walking distance to almost everything. The main floor features a spacious kitchen with a skylight & window seat overlooking the back yard, plus a large eating area, ideal for entertaining! The terrific sized living room features a working fireplace & hardwood flooring. Upstairs you will find all 3 bedrooms & a recently updated 4 piece bath. The primary bedroom has a 2 piece ensuite and double closets. Your family will love the lower level that offers even more space to enjoy... with a spacious Rec room with wood stove and lots of windows, laundry & 2 piece bathroom, plus there is a walkout to the back yard... and wait until you see the back yard!! It boasts space, a covered deck area, a hot tub area ( and the hot tub is included) plus a shed. The driveway is paved too. Hurry to schedule your viewing today! (id:45785)
Property Details
| MLS® Number | 202512571 |
| Property Type | Single Family |
| Community Name | Truro |
| Amenities Near By | Golf Course, Park, Playground, Shopping, Place Of Worship |
| Community Features | Recreational Facilities, School Bus |
| Features | Level |
| Structure | Shed |
Building
| Bathroom Total | 3 |
| Bedrooms Above Ground | 3 |
| Bedrooms Total | 3 |
| Appliances | Stove, Dishwasher, Dryer, Washer, Refrigerator, Hot Tub |
| Architectural Style | 3 Level |
| Basement Development | Finished |
| Basement Features | Walk Out |
| Basement Type | Full (finished) |
| Constructed Date | 1978 |
| Construction Style Attachment | Detached |
| Cooling Type | Heat Pump |
| Exterior Finish | Vinyl |
| Fireplace Present | Yes |
| Flooring Type | Ceramic Tile, Hardwood, Laminate, Vinyl |
| Foundation Type | Poured Concrete |
| Half Bath Total | 2 |
| Stories Total | 2 |
| Size Interior | 1,813 Ft2 |
| Total Finished Area | 1813 Sqft |
| Type | House |
| Utility Water | Municipal Water |
Land
| Acreage | No |
| Land Amenities | Golf Course, Park, Playground, Shopping, Place Of Worship |
| Landscape Features | Landscaped |
| Sewer | Municipal Sewage System |
| Size Irregular | 0.3555 |
| Size Total | 0.3555 Ac |
| Size Total Text | 0.3555 Ac |
Rooms
| Level | Type | Length | Width | Dimensions |
|---|---|---|---|---|
| Second Level | Primary Bedroom | 12.10 x 12.4 | ||
| Second Level | Ensuite (# Pieces 2-6) | 4.3 x 4.11 | ||
| Second Level | Bath (# Pieces 1-6) | 9.8 x 8.4 | ||
| Second Level | Bedroom | 12.7x 8.7 | ||
| Second Level | Bedroom | 8.9 x 9 | ||
| Lower Level | Family Room | 22.6 x 15.2 | ||
| Lower Level | Laundry / Bath | 12.10 x 8.2 | ||
| Lower Level | Foyer | 8.5 x 7.5 | ||
| Main Level | Foyer | 4.5 x 12 | ||
| Main Level | Eat In Kitchen | 23.5x12.9 | ||
| Main Level | Living Room | 19.2 x 12.4 |
https://www.realtor.ca/real-estate/28378108/13-windemere-court-truro-truro
Contact Us
Contact us for more information

Carolyn Mcneil-Cavanaugh
(902) 893-1394
www.trurohomesforsale.ca
16 Young Street
Truro, Nova Scotia B2N 3W4



